Sous-sol
Trier par :
Budget
Trier par:Populaires du jour
101 - 120 sur 233 photos
1 sur 3
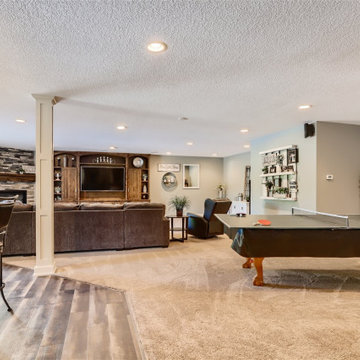
Aménagement d'un grand sous-sol classique donnant sur l'extérieur avec salle de jeu, un mur beige, moquette, une cheminée d'angle, un manteau de cheminée en pierre de parement et un sol beige.
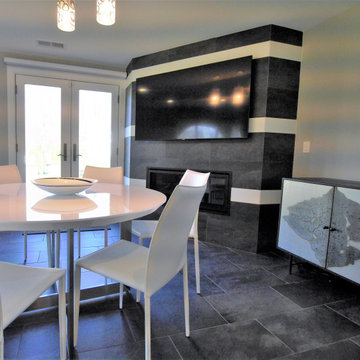
Aménagement d'un petit sous-sol contemporain donnant sur l'extérieur avec salle de jeu, un mur beige, un sol en carrelage de céramique, une cheminée d'angle et un manteau de cheminée en pierre.
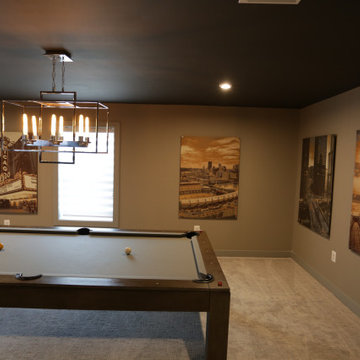
This lower level space was inspired by Film director, write producer, Quentin Tarantino. Starting with the acoustical panels disguised as posters, with films by Tarantino himself. We included a sepia color tone over the original poster art and used this as a color palate them for the entire common area of this lower level. New premium textured carpeting covers most of the floor, and on the ceiling, we added LED lighting, Madagascar ebony beams, and a two-tone ceiling paint by Sherwin Williams. The media stand houses most of the AV equipment and the remaining is integrated into the walls using architectural speakers to comprise this 7.1.4 Dolby Atmos Setup. We included this custom sectional with performance velvet fabric, as well as a new table and leather chairs for family game night. The XL metal prints near the new regulation pool table creates an irresistible ambiance, also to the neighboring reclaimed wood dart board area. The bathroom design include new marble tile flooring and a premium frameless shower glass. The luxury chevron wallpaper gives this space a kiss of sophistication. Finalizing this lounge we included a gym with rubber flooring, fitness rack, row machine as well as custom mural which infuses visual fuel to the owner’s workout. The Everlast speedbag is positioned in the perfect place for those late night or early morning cardio workouts. Lastly, we included Polk Audio architectural ceiling speakers meshed with an SVS micros 3000, 800-Watt subwoofer.
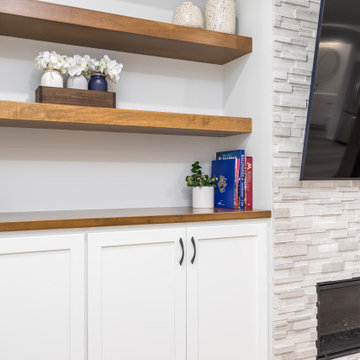
These clients wanted to renovate their basement but knew they wanted to manage the project themselves and were in it for the long haul. While it took longer than anticipated they were super happy with the warm and inviting design with added guest room, bar, and large entertainment space to host family game nights.
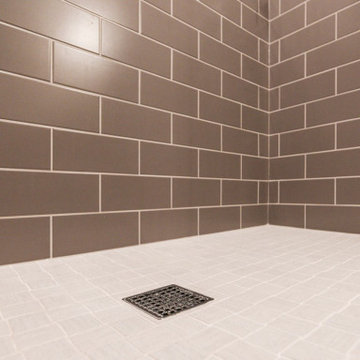
Cette photo montre un grand sous-sol chic enterré avec salle de jeu, un mur beige, un sol en bois brun, une cheminée standard, un manteau de cheminée en pierre et un sol marron.
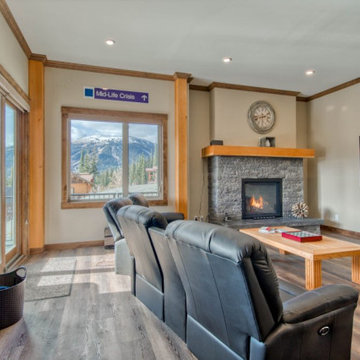
basement rec room
Idées déco pour un sous-sol montagne donnant sur l'extérieur et de taille moyenne avec salle de jeu, un mur beige, un sol en bois brun, une cheminée standard, un manteau de cheminée en pierre de parement et un sol marron.
Idées déco pour un sous-sol montagne donnant sur l'extérieur et de taille moyenne avec salle de jeu, un mur beige, un sol en bois brun, une cheminée standard, un manteau de cheminée en pierre de parement et un sol marron.
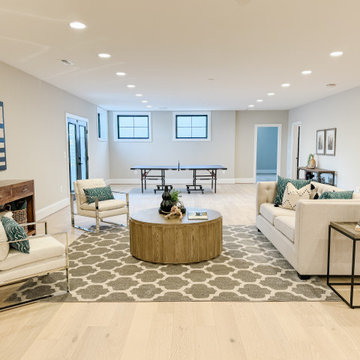
Réalisation d'un très grand sous-sol tradition donnant sur l'extérieur avec salle de jeu, un mur beige, sol en stratifié et un sol marron.
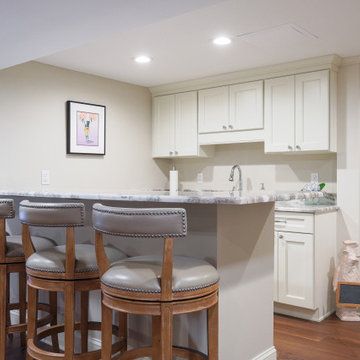
Inspiration pour un très grand sous-sol traditionnel semi-enterré avec salle de jeu, un mur beige, un sol en vinyl et un sol marron.
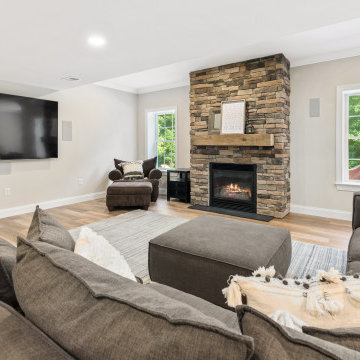
Aménagement d'un grand sous-sol craftsman donnant sur l'extérieur avec salle de jeu, un mur beige, parquet clair, une cheminée, un manteau de cheminée en pierre de parement, un sol marron, différents designs de plafond et différents habillages de murs.
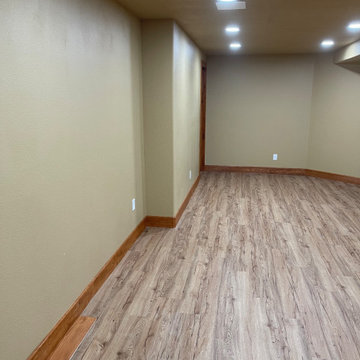
Idées déco pour un petit sous-sol enterré avec salle de jeu, un mur beige, sol en stratifié, aucune cheminée, un sol beige, différents designs de plafond et différents habillages de murs.
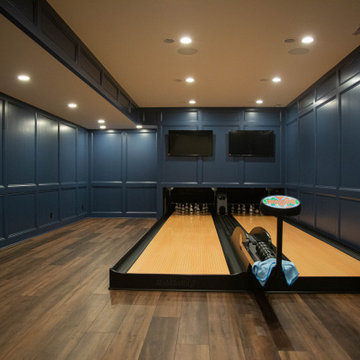
The lower level provides the perfect area for entertaining with dual duck pin bowling lanes with adjacent wet bar and family room.
Idée de décoration pour un grand sous-sol tradition semi-enterré avec salle de jeu, un mur beige, sol en stratifié et un sol marron.
Idée de décoration pour un grand sous-sol tradition semi-enterré avec salle de jeu, un mur beige, sol en stratifié et un sol marron.
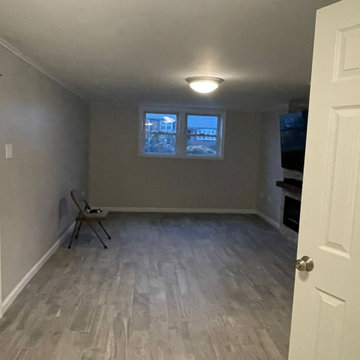
Get drywall repair & installation in East Orange NJ. We offer new construction addition or remodeling house water damage repairs, drywall patchwork, plaster repair. All kinds of Drywall in both residential and commercial projects. We are fully Licensed and Insured Company. Our in house employees are educated, hardworking, honest and professional and strive to provide best quality workmanship to our customers.
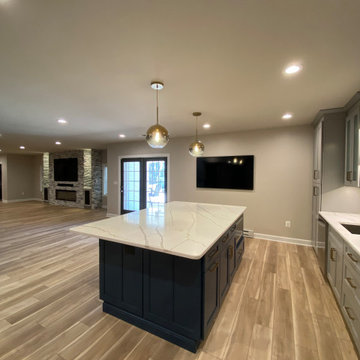
basement remodel
Idées déco pour un grand sous-sol contemporain donnant sur l'extérieur avec salle de jeu, un mur beige, un sol en vinyl, cheminée suspendue, un manteau de cheminée en pierre de parement et un sol multicolore.
Idées déco pour un grand sous-sol contemporain donnant sur l'extérieur avec salle de jeu, un mur beige, un sol en vinyl, cheminée suspendue, un manteau de cheminée en pierre de parement et un sol multicolore.
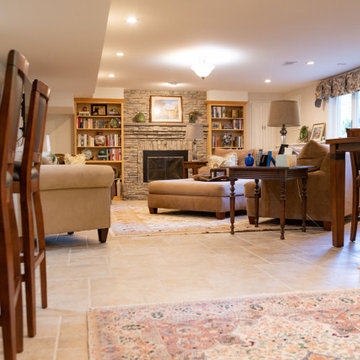
Cette photo montre un sous-sol semi-enterré avec salle de jeu, un mur beige, un sol en travertin, une cheminée standard, un manteau de cheminée en pierre et un sol beige.
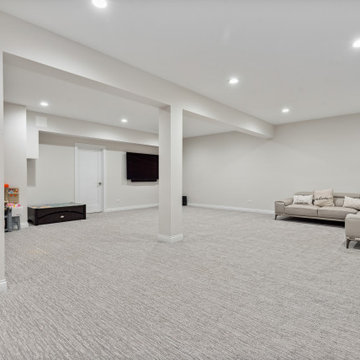
Brand new custom home build. Custom cabinets, quartz counters, hardwood floors throughout, custom lighting throughout. Butlers pantry, wet bar, 2nd floor laundry, fireplace, fully finished basement with game room, guest room and workout room. Custom landscape and hardscape.
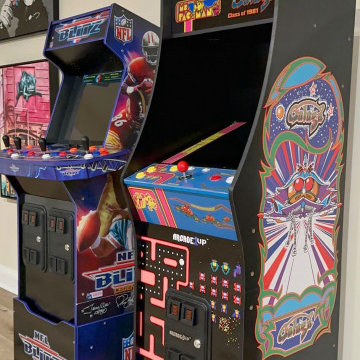
Cette photo montre un très grand sous-sol éclectique enterré avec salle de jeu, un mur beige, un sol en bois brun, aucune cheminée et un sol marron.
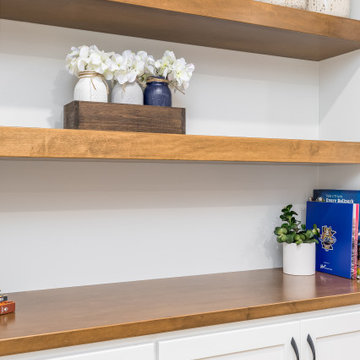
These clients wanted to renovate their basement but knew they wanted to manage the project themselves and were in it for the long haul. While it took longer than anticipated they were super happy with the warm and inviting design with added guest room, bar, and large entertainment space to host family game nights.
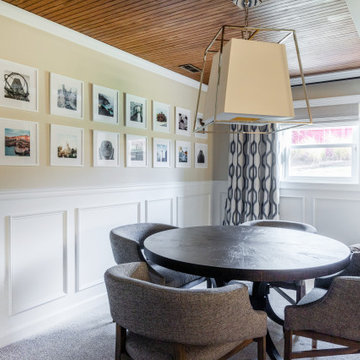
We designed this basement game area to be the perfect place for puzzles, board games, or building Lego creations! We elevated this space by designing custom wall paneling detailing, custom ceiling detailing, custom fireplace builtins, and custom window treatments. We designed a stunning gallery wall that includes things and places that are personal and near and dear to this family's heart.
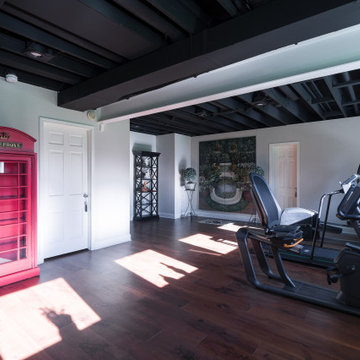
Inspiration pour un très grand sous-sol traditionnel semi-enterré avec salle de jeu, un mur beige, un sol en vinyl et un sol marron.
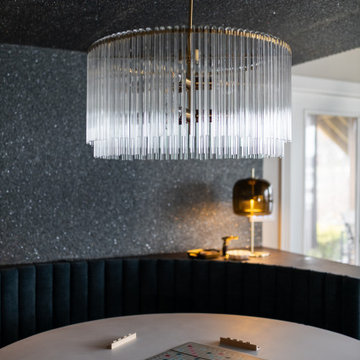
Importantly, the homeowners didn’t want their basement to function as a TV room, as they have a separate theater for movie watching. Rather, they wanted this space to facilitate conversation and provide room for games. So instead of adding a TV and a couch, we designed and built a comfortable, chic booth with shelving in a deep walnut tone. Also, to keep the booth cohesive with the rest of the house, we carried many of the same blue finishes from upstairs down to the basement. We love the lux tufted velvet on the seat and the shimmering wall treatment surrounding the booth.
6