Idées déco de sous-sols avec salle de jeu et un mur blanc
Trier par :
Budget
Trier par:Populaires du jour
81 - 100 sur 270 photos
1 sur 3
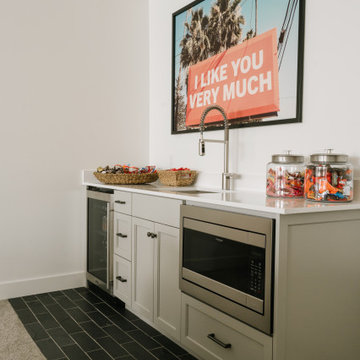
Idée de décoration pour un grand sous-sol tradition enterré avec salle de jeu, un mur blanc, moquette, aucune cheminée et un sol gris.
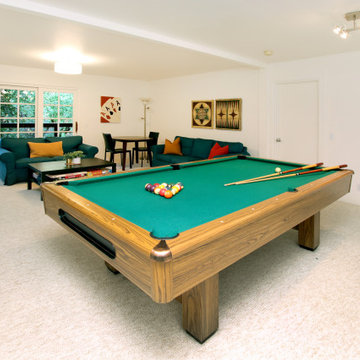
This unique, mountaintop home has an open floor plan with dramatic views and sculptural architectural features.
Cette photo montre un grand sous-sol éclectique avec salle de jeu, un mur blanc, moquette et un sol blanc.
Cette photo montre un grand sous-sol éclectique avec salle de jeu, un mur blanc, moquette et un sol blanc.
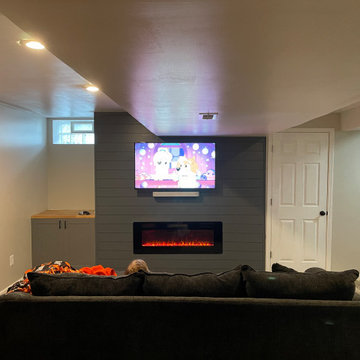
Idée de décoration pour un grand sous-sol design enterré avec salle de jeu, un mur blanc, parquet clair, aucune cheminée et un sol marron.
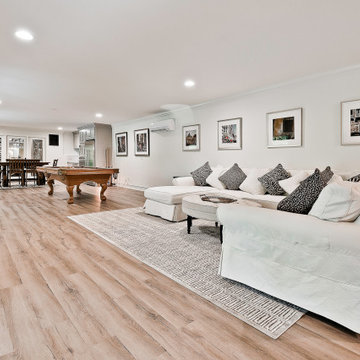
Basement hang out area
Réalisation d'un très grand sous-sol tradition donnant sur l'extérieur avec salle de jeu, un mur blanc, sol en stratifié et un sol marron.
Réalisation d'un très grand sous-sol tradition donnant sur l'extérieur avec salle de jeu, un mur blanc, sol en stratifié et un sol marron.
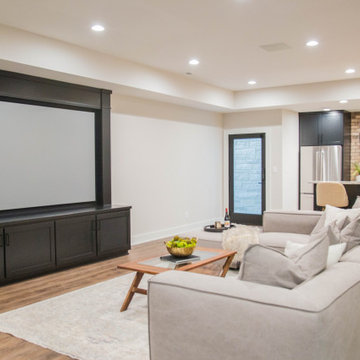
The large finished basement provides areas for gaming, movie night, gym time, a spa bath and a place to fix a quick snack!
Cette photo montre un très grand sous-sol moderne donnant sur l'extérieur avec salle de jeu, un mur blanc, un sol en bois brun et un sol marron.
Cette photo montre un très grand sous-sol moderne donnant sur l'extérieur avec salle de jeu, un mur blanc, un sol en bois brun et un sol marron.
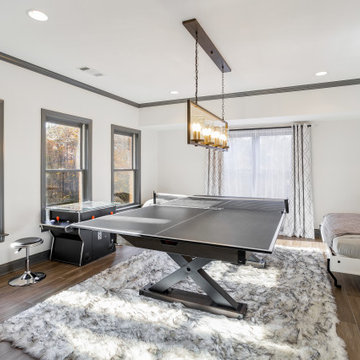
This incredible basement remodel includes a game room with custom murphy beds and built ins, a ping pong table and fun accent pieces throughout.
Cette image montre un grand sous-sol traditionnel donnant sur l'extérieur avec salle de jeu, un mur blanc, un sol en carrelage de porcelaine et un sol marron.
Cette image montre un grand sous-sol traditionnel donnant sur l'extérieur avec salle de jeu, un mur blanc, un sol en carrelage de porcelaine et un sol marron.
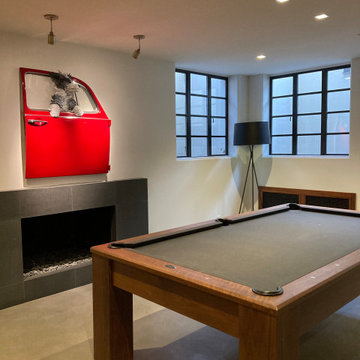
Game room with automated lighting and fireplace
Réalisation d'un sous-sol vintage semi-enterré et de taille moyenne avec salle de jeu, un mur blanc, sol en béton ciré, une cheminée standard, un manteau de cheminée en pierre et un sol gris.
Réalisation d'un sous-sol vintage semi-enterré et de taille moyenne avec salle de jeu, un mur blanc, sol en béton ciré, une cheminée standard, un manteau de cheminée en pierre et un sol gris.
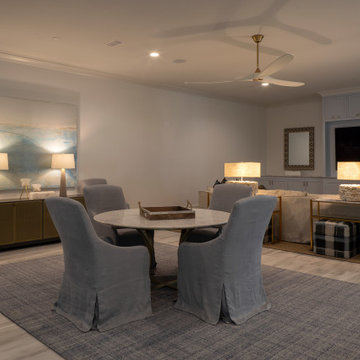
Aménagement d'un grand sous-sol bord de mer donnant sur l'extérieur avec salle de jeu, un mur blanc et un sol gris.
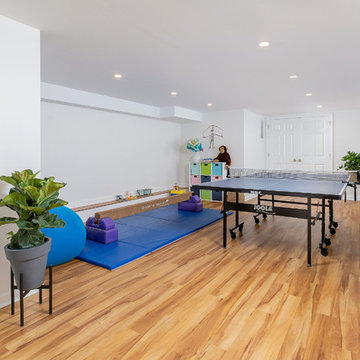
Cette photo montre un sous-sol moderne de taille moyenne et semi-enterré avec un mur blanc, un sol en bois brun, aucune cheminée, un sol marron et salle de jeu.
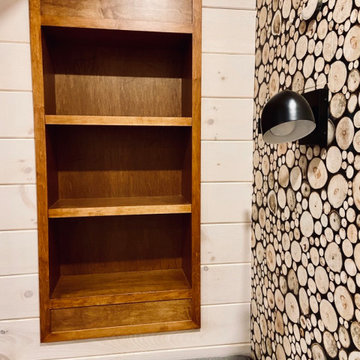
We were hired to finish the basement of our clients cottage in Haliburton. The house is a woodsy craftsman style. Basements can be dark so we used pickled pine to brighten up this 3000 sf space which allowed us to remain consistent with the vibe of the overall cottage. We delineated the large open space in to four functions - a Family Room (with projector screen TV viewing above the fireplace and a reading niche); a Game Room with access to large doors open to the lake; a Guest Bedroom with sitting nook; and an Exercise Room. Glass was used in the french and barn doors to allow light to penetrate each space. Shelving units were used to provide some visual separation between the Family Room and Game Room. The fireplace referenced the upstairs fireplace with added inspiration from a photo our clients saw and loved. We provided all construction docs and furnishings will installed soon.
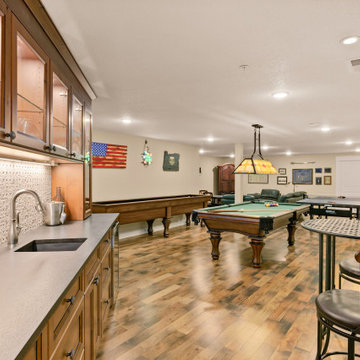
Well lit basement living and dining area.
Cette image montre un grand sous-sol traditionnel enterré avec salle de jeu, un mur blanc, un sol en bois brun, une cheminée standard, un manteau de cheminée en bois, un sol marron et poutres apparentes.
Cette image montre un grand sous-sol traditionnel enterré avec salle de jeu, un mur blanc, un sol en bois brun, une cheminée standard, un manteau de cheminée en bois, un sol marron et poutres apparentes.
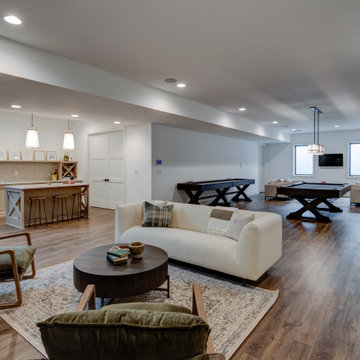
Open basement with cozy conversation areas.
Idée de décoration pour un grand sous-sol bohème enterré avec salle de jeu, un mur blanc, un sol en vinyl, une cheminée double-face, un manteau de cheminée en métal et un sol marron.
Idée de décoration pour un grand sous-sol bohème enterré avec salle de jeu, un mur blanc, un sol en vinyl, une cheminée double-face, un manteau de cheminée en métal et un sol marron.

Idée de décoration pour un grand sous-sol en bois enterré avec salle de jeu, un mur blanc, un sol en carrelage de porcelaine, une cheminée standard, un manteau de cheminée en bois, un sol gris et un plafond en bois.

Idée de décoration pour un très grand sous-sol asiatique en bois donnant sur l'extérieur avec salle de jeu, un mur blanc, un sol en bois brun, une cheminée standard, un manteau de cheminée en bois, un sol beige et un plafond à caissons.
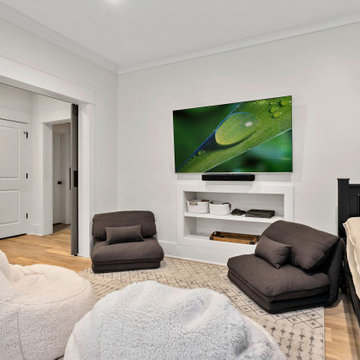
Custom basement buildout to fit the clients exact needs and wants. Clean lines with pops of fun for both adults and kids.
Aménagement d'un sous-sol contemporain donnant sur l'extérieur et de taille moyenne avec salle de jeu, un mur blanc, sol en stratifié, aucune cheminée et un sol beige.
Aménagement d'un sous-sol contemporain donnant sur l'extérieur et de taille moyenne avec salle de jeu, un mur blanc, sol en stratifié, aucune cheminée et un sol beige.
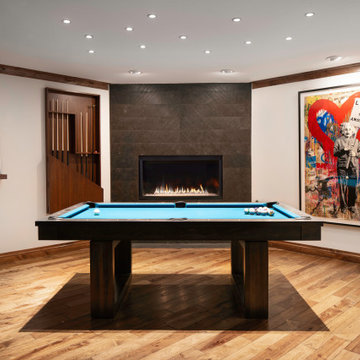
Exemple d'un grand sous-sol moderne enterré avec salle de jeu, un mur blanc, un sol en bois brun, une cheminée d'angle et un manteau de cheminée en pierre.
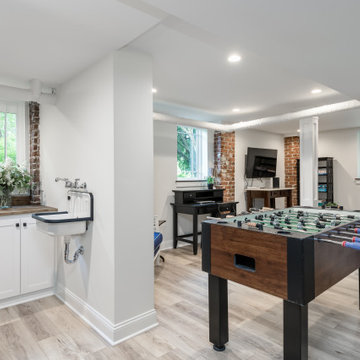
With a growing family, it made so much sense to our clients to renovate the little used basement into a fully functioning part of their home. The original red brick walls contribute to the home's overall vintage and rustic style.
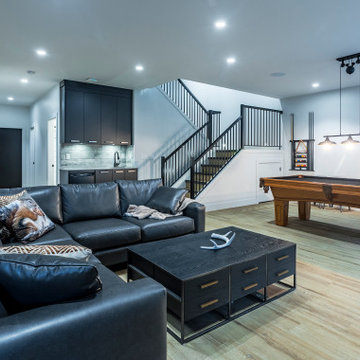
Photo by Brice Ferre
Idée de décoration pour un grand sous-sol minimaliste donnant sur l'extérieur avec salle de jeu, un mur blanc, un sol en vinyl et un sol beige.
Idée de décoration pour un grand sous-sol minimaliste donnant sur l'extérieur avec salle de jeu, un mur blanc, un sol en vinyl et un sol beige.
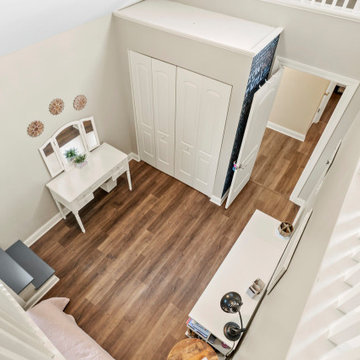
Cette photo montre un grand sous-sol chic avec salle de jeu, un mur blanc, un sol en bois brun, aucune cheminée, un sol marron, un plafond en bois et boiseries.
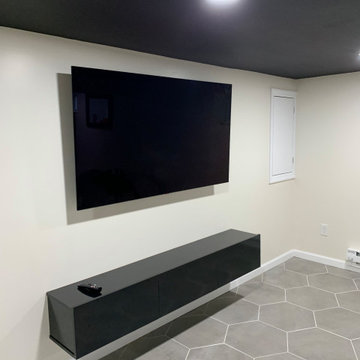
We updated and designed an unfinished basement and laundry room. Our clients wanted a multiuse basement space - game room, media room, storage, and laundry room. In addition, we created new stairs and under the steps storage.
Idées déco de sous-sols avec salle de jeu et un mur blanc
5