Idées déco de sous-sols avec salle de jeu et une cheminée
Trier par :
Budget
Trier par:Populaires du jour
201 - 220 sur 298 photos
1 sur 3
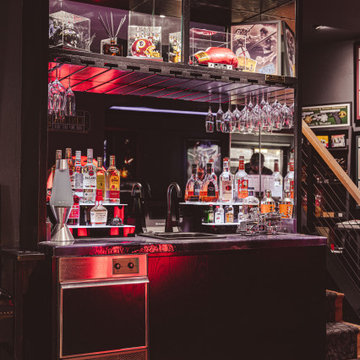
Cette photo montre un très grand sous-sol chic avec salle de jeu, un mur noir, parquet clair, une cheminée standard, un manteau de cheminée en brique et un sol multicolore.
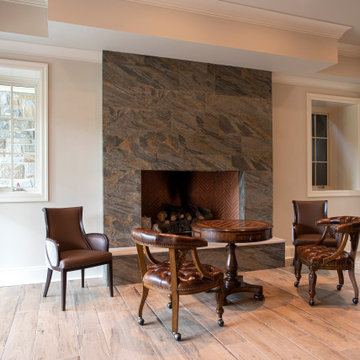
Cette photo montre un très grand sous-sol chic donnant sur l'extérieur avec salle de jeu, un mur gris, un sol en carrelage de céramique, une cheminée standard, un manteau de cheminée en pierre et un sol gris.
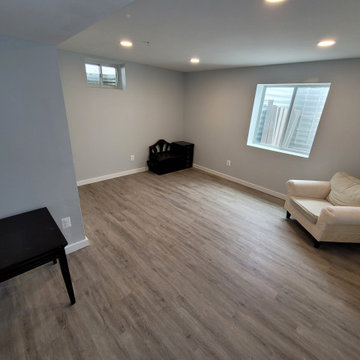
Our team meticulously converted this previously unfinished area into a thoughtfully designed and fully customized living space, boasting a spacious recreation room, bedroom, full bathroom, and a versatile office/gym area. Additionally, we successfully finalized the staircase, achieving a comprehensive and top-notch basement finishing project.
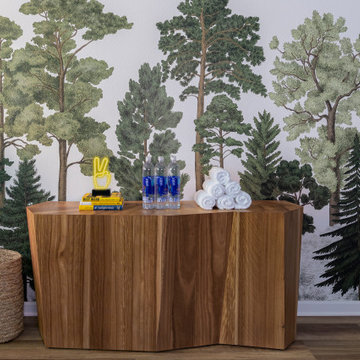
The only thing more depressing than a dark basement is a beige on beige basement in the Pacific Northwest. With the global pandemic raging on, my clients were looking to add extra livable space in their home with a home office and workout studio. Our goal was to make this space feel like you're connected to nature and fun social activities that were once a main part of our lives. We used color, naturescapes and soft textures to turn this basement from bland beige to fun, warm and inviting.
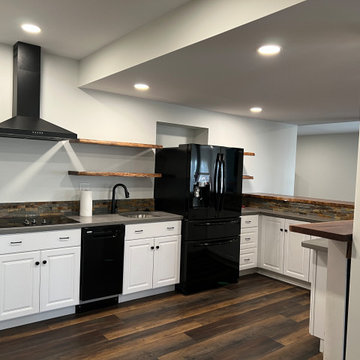
This project converted an unfinished basement into an exquisite space. By adding a large set of windows, natural light makes the space feel less like a basement. Amenities include a bedroom with 8’ wide live edge barn doors. These doors are a stunning focal point and tie in with the live edge bar top. Shelves for the owner’s beer can collection, a poker table, custom bar and kitchen area with concrete countertops makes for a great place to be. A built-in gas fireplace complete with a flatscreen TV complete the package. This creates a stunning space for the investment.
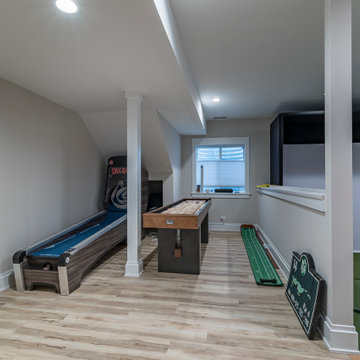
Idée de décoration pour un sous-sol champêtre avec salle de jeu, un mur gris, parquet clair, une cheminée d'angle, un sol marron, boiseries et un plafond voûté.
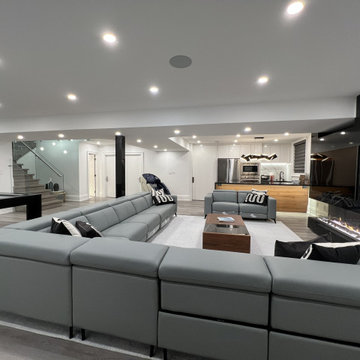
Idée de décoration pour un grand sous-sol design donnant sur l'extérieur avec salle de jeu, sol en stratifié, une cheminée double-face, un manteau de cheminée en pierre et un sol gris.
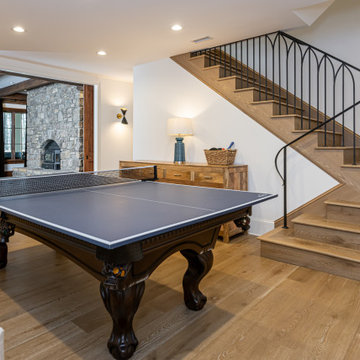
Idées déco pour un grand sous-sol classique donnant sur l'extérieur avec salle de jeu, un mur blanc, parquet clair, une cheminée standard, un manteau de cheminée en pierre, un sol marron et un plafond en bois.
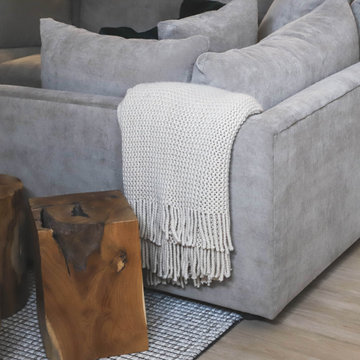
Exemple d'un sous-sol tendance enterré avec salle de jeu, un mur blanc, une cheminée standard et du papier peint.
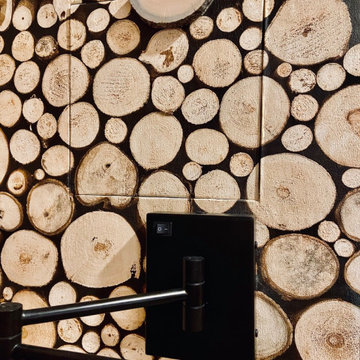
Clever way to create an access panel and have it blend in to the wall!
We were hired to finish the basement of our clients cottage in Haliburton. The house is a woodsy craftsman style. Basements can be dark so we used pickled pine to brighten up this 3000 sf space which allowed us to remain consistent with the vibe of the overall cottage. We delineated the large open space in to four functions - a Family Room (with projector screen TV viewing above the fireplace and a reading niche); a Game Room with access to large doors open to the lake; a Guest Bedroom with sitting nook; and an Exercise Room. Glass was used in the french and barn doors to allow light to penetrate each space. Shelving units were used to provide some visual separation between the Family Room and Game Room. The fireplace referenced the upstairs fireplace with added inspiration from a photo our clients saw and loved. We provided all construction docs and furnishings will installed soon.
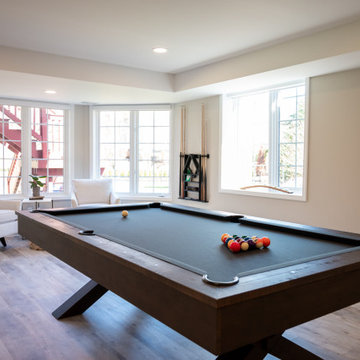
Exemple d'un grand sous-sol chic donnant sur l'extérieur avec salle de jeu, un sol en vinyl, une cheminée ribbon, un manteau de cheminée en carrelage et un sol marron.
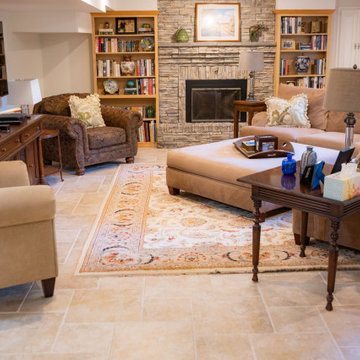
Réalisation d'un sous-sol semi-enterré avec salle de jeu, un mur beige, un sol en travertin, une cheminée standard, un manteau de cheminée en pierre et un sol beige.
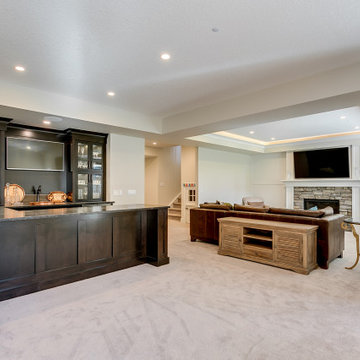
Walkout basement complete with home bar and bonus room.
Inspiration pour un grand sous-sol traditionnel donnant sur l'extérieur avec salle de jeu, un mur blanc, moquette, une cheminée standard, un manteau de cheminée en pierre, un sol beige et un plafond décaissé.
Inspiration pour un grand sous-sol traditionnel donnant sur l'extérieur avec salle de jeu, un mur blanc, moquette, une cheminée standard, un manteau de cheminée en pierre, un sol beige et un plafond décaissé.
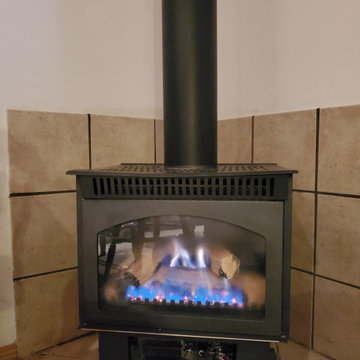
gas Fireplace installed with tile surround
Aménagement d'un sous-sol moderne donnant sur l'extérieur et de taille moyenne avec salle de jeu, un mur beige, un sol en carrelage de porcelaine, une cheminée standard, un manteau de cheminée en carrelage, un sol beige, un plafond voûté et du lambris.
Aménagement d'un sous-sol moderne donnant sur l'extérieur et de taille moyenne avec salle de jeu, un mur beige, un sol en carrelage de porcelaine, une cheminée standard, un manteau de cheminée en carrelage, un sol beige, un plafond voûté et du lambris.
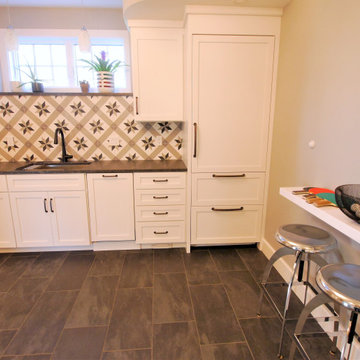
Cette image montre un grand sous-sol design donnant sur l'extérieur avec salle de jeu, un mur beige, un sol en carrelage de céramique, une cheminée d'angle et un manteau de cheminée en pierre.
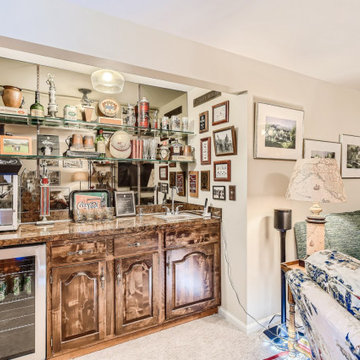
The 1970's bar now feels perfect in this space.
Cette photo montre un sous-sol chic avec salle de jeu, une cheminée standard et un manteau de cheminée en brique.
Cette photo montre un sous-sol chic avec salle de jeu, une cheminée standard et un manteau de cheminée en brique.
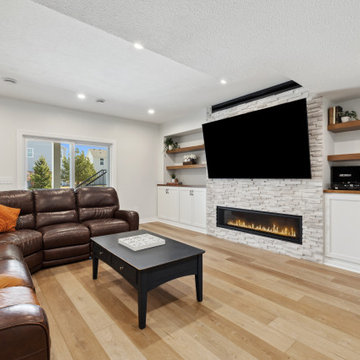
These clients wanted to renovate their basement but knew they wanted to manage the project themselves and were in it for the long haul. While it took longer than anticipated they were super happy with the warm and inviting design with added guest room, bar, and large entertainment space to host family game nights.
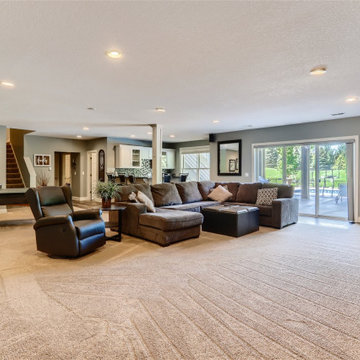
Inspiration pour un grand sous-sol traditionnel donnant sur l'extérieur avec salle de jeu, un mur beige, moquette, un sol beige, une cheminée d'angle et un manteau de cheminée en pierre de parement.
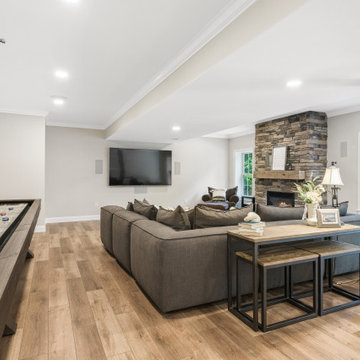
Exemple d'un grand sous-sol craftsman donnant sur l'extérieur avec salle de jeu, un mur beige, parquet clair, une cheminée, un manteau de cheminée en pierre de parement, un sol marron, différents designs de plafond et différents habillages de murs.
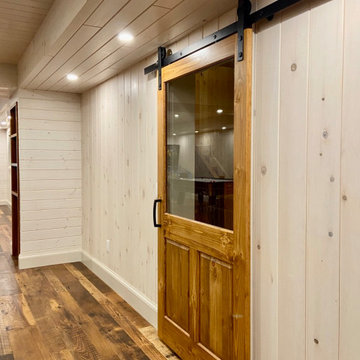
We were hired to finish the basement of our clients cottage in Haliburton. The house is a woodsy craftsman style. Basements can be dark so we used pickled pine to brighten up this 3000 sf space which allowed us to remain consistent with the vibe of the overall cottage. We delineated the large open space in to four functions - a Family Room (with projector screen TV viewing above the fireplace and a reading niche); a Game Room with access to large doors open to the lake; a Guest Bedroom with sitting nook; and an Exercise Room. Glass was used in the french and barn doors to allow light to penetrate each space. Shelving units were used to provide some visual separation between the Family Room and Game Room. The fireplace referenced the upstairs fireplace with added inspiration from a photo our clients saw and loved. We provided all construction docs and furnishings will installed soon.
Idées déco de sous-sols avec salle de jeu et une cheminée
11