Idées déco de sous-sols avec salle de jeu
Trier par :
Budget
Trier par:Populaires du jour
101 - 120 sur 263 photos
1 sur 3
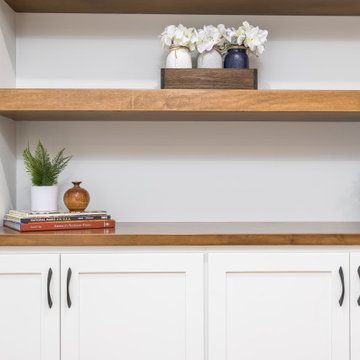
These clients wanted to renovate their basement but knew they wanted to manage the project themselves and were in it for the long haul. While it took longer than anticipated they were super happy with the warm and inviting design with added guest room, bar, and large entertainment space to host family game nights.
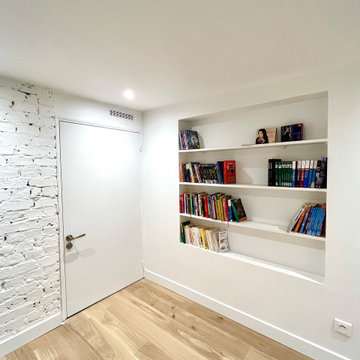
Aménagement du sous-sol pour créer une salle de jeux ou une chambre d'amis, avec rénovation de la buanderie pour en faire une salle d'eau avec une douche, un lavabo, un WC et un coin buanderie.
On a gardé les briques apparentes en les peignant en blanc. Et on a créé des étagères dans les coffrages des murs pour cacher les tuyaux.
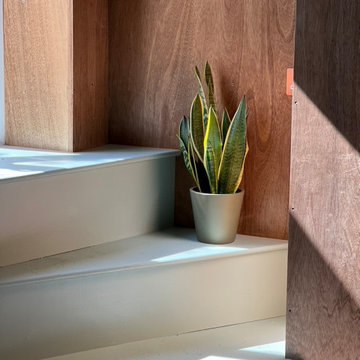
Conversion of a cellar into a habitable room.
Exemple d'un petit sous-sol en bois avec salle de jeu, un mur multicolore, un sol en liège, aucune cheminée, un manteau de cheminée en lambris de bois, un sol marron et poutres apparentes.
Exemple d'un petit sous-sol en bois avec salle de jeu, un mur multicolore, un sol en liège, aucune cheminée, un manteau de cheminée en lambris de bois, un sol marron et poutres apparentes.
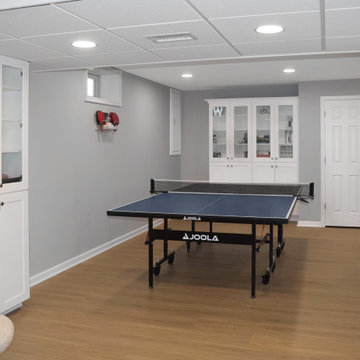
Pennington, NJ finished basement provides extra living space for the entire family. Game room, exercise room, and tv room perfect for movie night. Plenty of closets throughout, including beautiful built-in cabinetry for storage and display. Durable wood look luxury vinyl flooring is perfect for the space.
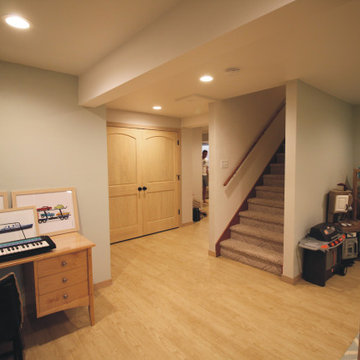
The flooring and woodwork used in this project where much lighter than the upper level.
The kids have their separate game area in this project.
Idée de décoration pour un sous-sol design enterré et de taille moyenne avec salle de jeu, sol en stratifié et un sol jaune.
Idée de décoration pour un sous-sol design enterré et de taille moyenne avec salle de jeu, sol en stratifié et un sol jaune.
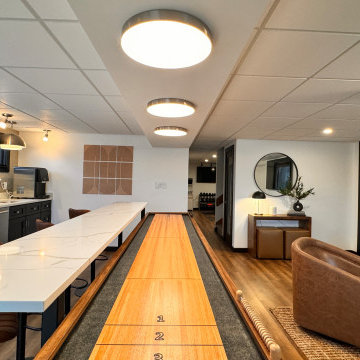
Exemple d'un grand sous-sol moderne avec salle de jeu, un sol en vinyl, un sol marron et du papier peint.
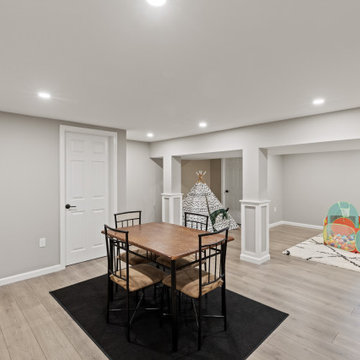
Exemple d'un sous-sol moderne enterré et de taille moyenne avec salle de jeu, un mur gris, un sol en vinyl et un sol marron.
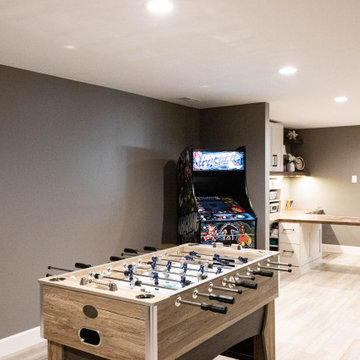
This project includes finishing an existing unfinished basement. The project includes framing and drywalling the walls, installing a custom entertainment center cabinet structure, a custom desk work station, and a new full bathroom. The project allows for plenty of game room space, a large area for seating, and an expansive desk area perfect for crafts, homework or puzzles.
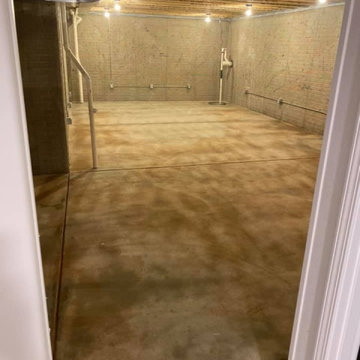
Basement Arcade/Gameroom custom Epoxy floors with custom glitter mix and splatter UV paint walls.
Idée de décoration pour un très grand sous-sol minimaliste semi-enterré avec salle de jeu, un mur multicolore, sol en béton ciré, un sol multicolore et poutres apparentes.
Idée de décoration pour un très grand sous-sol minimaliste semi-enterré avec salle de jeu, un mur multicolore, sol en béton ciré, un sol multicolore et poutres apparentes.

Full basement renovation. all finishing selection. Sourcing high qualified contractors and Project Management.
Cette image montre un grand sous-sol traditionnel donnant sur l'extérieur avec salle de jeu, un mur gris, un sol en vinyl, cheminée suspendue, un manteau de cheminée en pierre, un sol gris, un plafond décaissé et du lambris.
Cette image montre un grand sous-sol traditionnel donnant sur l'extérieur avec salle de jeu, un mur gris, un sol en vinyl, cheminée suspendue, un manteau de cheminée en pierre, un sol gris, un plafond décaissé et du lambris.
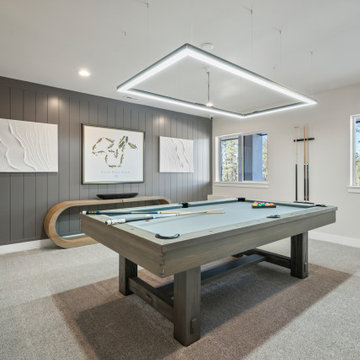
Pool Table with professional lighting with view of the golf course from the basement level
Cette photo montre un grand sous-sol chic donnant sur l'extérieur avec salle de jeu, un mur gris, moquette, un sol gris et du lambris de bois.
Cette photo montre un grand sous-sol chic donnant sur l'extérieur avec salle de jeu, un mur gris, moquette, un sol gris et du lambris de bois.
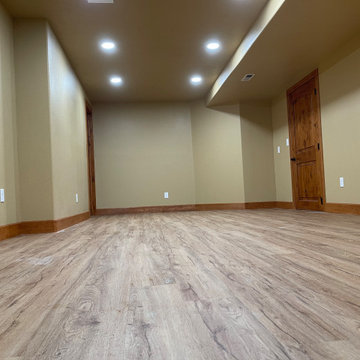
Cette photo montre un petit sous-sol enterré avec salle de jeu, un mur beige, sol en stratifié, aucune cheminée, un sol beige, différents designs de plafond et différents habillages de murs.
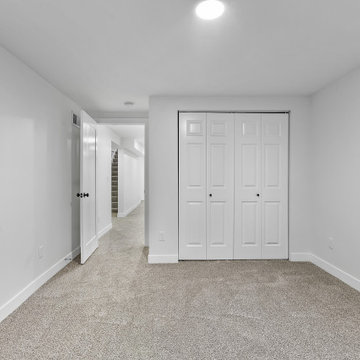
Cette image montre un grand sous-sol traditionnel enterré avec salle de jeu, un mur blanc, moquette, un sol gris et un plafond décaissé.
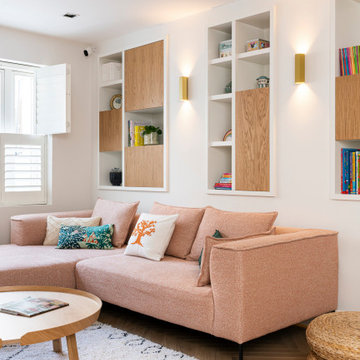
Idées déco pour un grand sous-sol contemporain semi-enterré avec salle de jeu, un mur blanc, parquet clair, aucune cheminée, un sol beige et du papier peint.
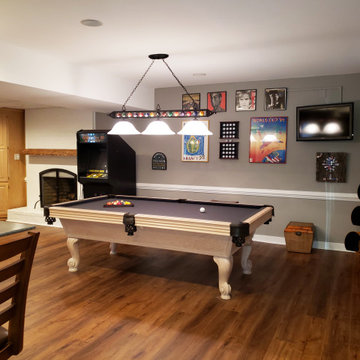
We were able to take a partially remodeled basement and give it a full facelift. We installed all new LVP flooring in the game, bar, stairs, and living room areas, tile flooring in the mud room and bar area, repaired and painted all the walls and ceiling, replaced the old drop ceiling tiles with decorative ones to give a coffered ceiling look, added more lighting, installed a new mantle, and changed out all the door hardware to black knobs and hinges. This is now truly a great place to entertain or just have some fun with the family.
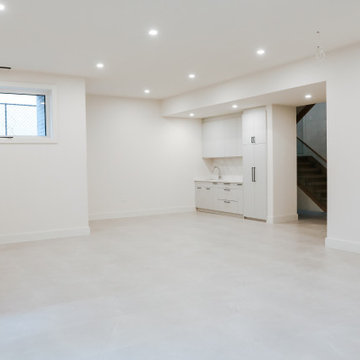
Cette photo montre un grand sous-sol tendance donnant sur l'extérieur avec salle de jeu, un mur blanc, un sol en ardoise, aucune cheminée, un manteau de cheminée en carrelage, un sol blanc, un plafond décaissé et du papier peint.
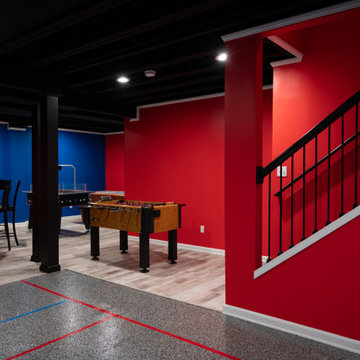
Idée de décoration pour un grand sous-sol tradition enterré avec salle de jeu et un sol en vinyl.
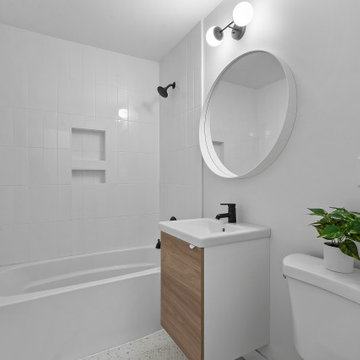
Cette image montre un grand sous-sol traditionnel enterré avec salle de jeu, un mur blanc, moquette, un sol gris et un plafond décaissé.
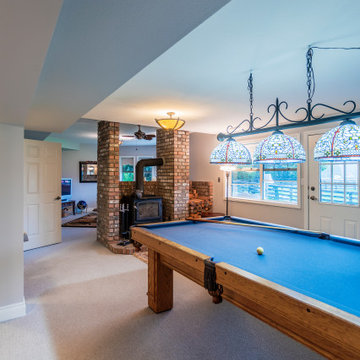
Photo by Brice Ferre
Cette image montre un grand sous-sol traditionnel donnant sur l'extérieur avec salle de jeu.
Cette image montre un grand sous-sol traditionnel donnant sur l'extérieur avec salle de jeu.
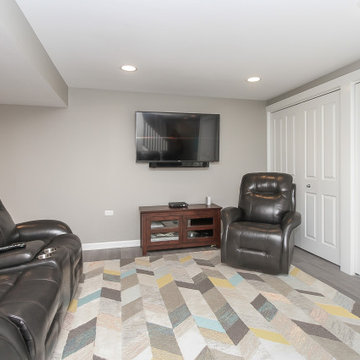
Cette photo montre un sous-sol chic enterré et de taille moyenne avec salle de jeu, un mur gris, un sol en vinyl, aucune cheminée et un sol gris.
Idées déco de sous-sols avec salle de jeu
6