Idées déco de sous-sols avec salle de jeu
Trier par :
Budget
Trier par:Populaires du jour
161 - 180 sur 423 photos
1 sur 3
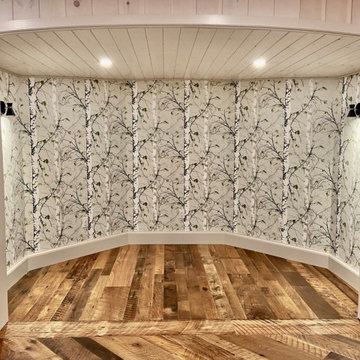
We were hired to finish the basement of our clients cottage in Haliburton. The house is a woodsy craftsman style. Basements can be dark so we used pickled pine to brighten up this 3000 sf space which allowed us to remain consistent with the vibe of the overall cottage. We delineated the large open space in to four functions - a Family Room (with projector screen TV viewing above the fireplace and a reading niche); a Game Room with access to large doors open to the lake; a Guest Bedroom with sitting nook; and an Exercise Room. Glass was used in the french and barn doors to allow light to penetrate each space. Shelving units were used to provide some visual separation between the Family Room and Game Room. The fireplace referenced the upstairs fireplace with added inspiration from a photo our clients saw and loved. We provided all construction docs and furnishings will installed soon.
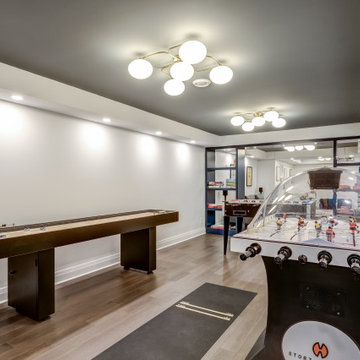
By creating distinct zones based off the different activities they would be used for, we were able to start developing a flow using design and architectural elements. The delineation between tv area and the games space was created using open custom millwork. The games area in the back of the space also features an accent wall that coordinates with the framed effect the millwork creates.
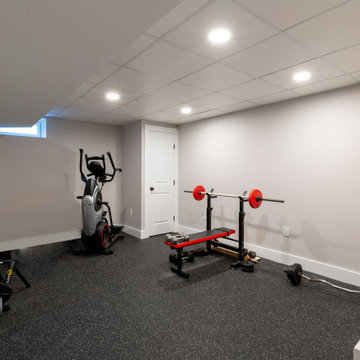
Traditional Morris Plains home gets a total basement makeover with a home gym, home office and family mudroom. Barn Doors add a rustic but traditional touch to their basement storage space.
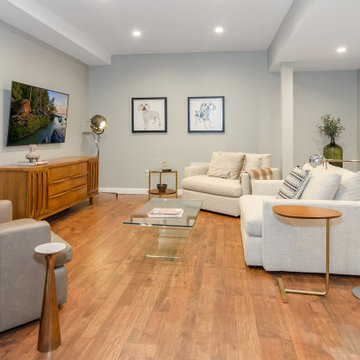
This formerly unfinished basement in Montclair, NJ, has plenty of new space - a powder room, entertainment room, large bar, large laundry room and a billiard room. The client sourced a rustic bar-top with a mix of eclectic pieces to complete the interior design. MGR Construction Inc.; In House Photography.
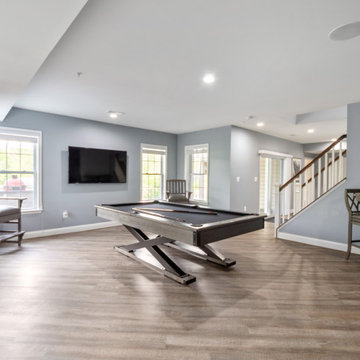
Basement recreation and game room with pool table, shuffleboard, air hockey/ping-pong, pac man, card and poker table, high-top pub tables, kings chairs and more
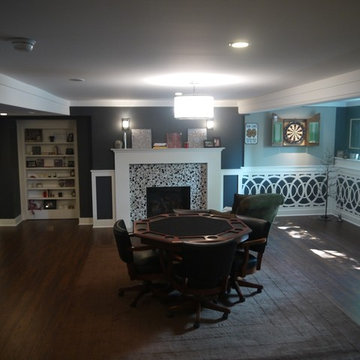
J. Day Staging and Design
Aménagement d'un très grand sous-sol classique avec salle de jeu, un mur gris, parquet foncé, une cheminée standard et un manteau de cheminée en carrelage.
Aménagement d'un très grand sous-sol classique avec salle de jeu, un mur gris, parquet foncé, une cheminée standard et un manteau de cheminée en carrelage.
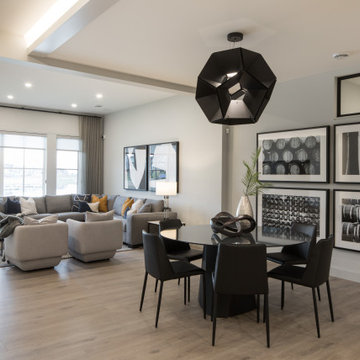
Idée de décoration pour un grand sous-sol design donnant sur l'extérieur avec salle de jeu, un mur blanc, un sol en vinyl et un sol marron.
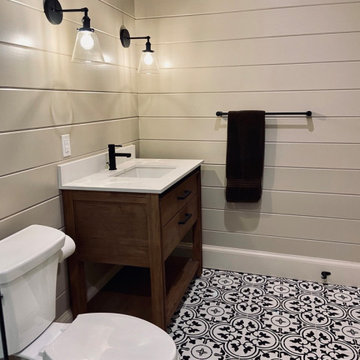
We were hired to finish the basement of our clients cottage in Haliburton. The house is a woodsy craftsman style. Basements can be dark so we used pickled pine to brighten up this 3000 sf space which allowed us to remain consistent with the vibe of the overall cottage. We delineated the large open space in to four functions - a Family Room (with projector screen TV viewing above the fireplace and a reading niche); a Game Room with access to large doors open to the lake; a Guest Bedroom with sitting nook; and an Exercise Room. Glass was used in the french and barn doors to allow light to penetrate each space. Shelving units were used to provide some visual separation between the Family Room and Game Room. The fireplace referenced the upstairs fireplace with added inspiration from a photo our clients saw and loved. We provided all construction docs and furnishings will installed soon.
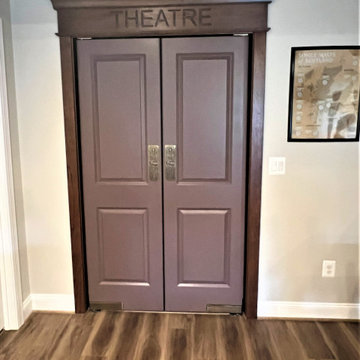
Theater entrance from the bar area
Idée de décoration pour un grand sous-sol tradition donnant sur l'extérieur avec salle de jeu, un mur beige, sol en stratifié et un sol marron.
Idée de décoration pour un grand sous-sol tradition donnant sur l'extérieur avec salle de jeu, un mur beige, sol en stratifié et un sol marron.
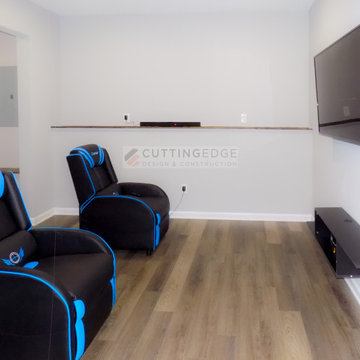
This is one of the three Game Rooms with wall-mounted flat screen TV and gaming recliners.
Cette image montre un sous-sol design de taille moyenne et donnant sur l'extérieur avec salle de jeu, un mur gris, un sol en vinyl, aucune cheminée et un sol gris.
Cette image montre un sous-sol design de taille moyenne et donnant sur l'extérieur avec salle de jeu, un mur gris, un sol en vinyl, aucune cheminée et un sol gris.
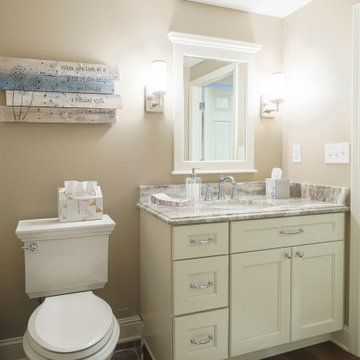
Idée de décoration pour un très grand sous-sol tradition semi-enterré avec salle de jeu, un mur beige, un sol en vinyl et un sol marron.
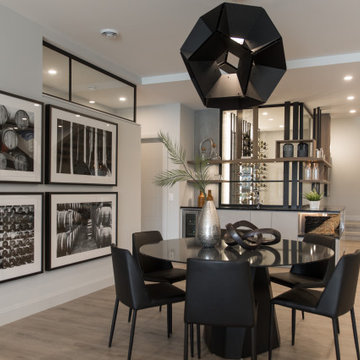
Cette image montre un grand sous-sol design donnant sur l'extérieur avec salle de jeu, un mur blanc, un sol en vinyl et un sol marron.
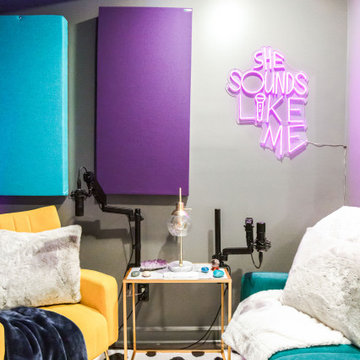
Exemple d'un grand sous-sol éclectique donnant sur l'extérieur avec salle de jeu, un mur gris, un sol en vinyl, un sol gris et du papier peint.
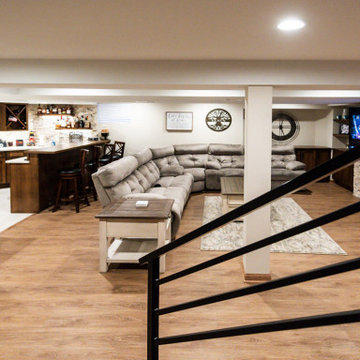
Inspiration pour un grand sous-sol traditionnel enterré avec salle de jeu, un mur beige, un sol en bois brun, une cheminée standard, un manteau de cheminée en pierre et un sol marron.
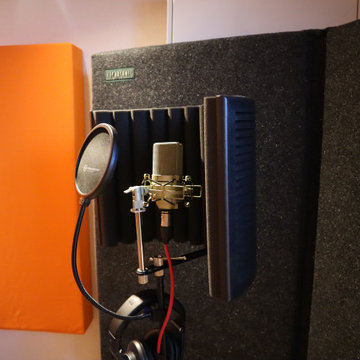
Inspiration pour un petit sous-sol design donnant sur l'extérieur avec salle de jeu, un mur blanc et sol en stratifié.
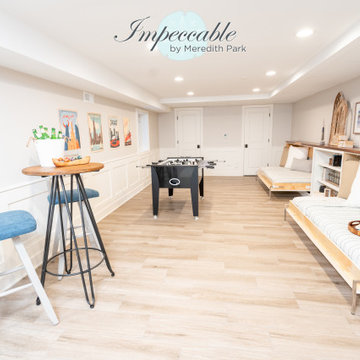
This gaming area in the basement doubles as a guest space with custom murphy bed pull downs. When the murphy beds are up they blend into the custom white wainscoting in the space and serve as a "drink shelf" for entertaining.
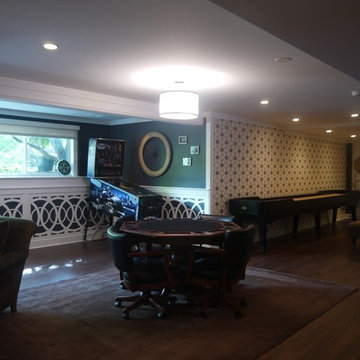
J. Day Staging and Design
Cette photo montre un très grand sous-sol chic avec salle de jeu, un mur gris et parquet foncé.
Cette photo montre un très grand sous-sol chic avec salle de jeu, un mur gris et parquet foncé.
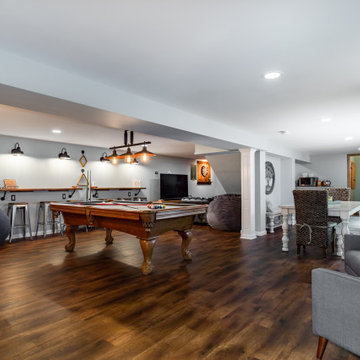
A basement remodel fit for kids and adults alike! This basement features a pool table, two separate television areas, multiple gaming spaces, a kitchenette with a built-in bar, and a full bathroom! Ultimate on entertainment!
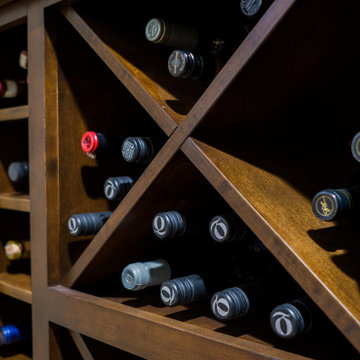
Idées déco pour un très grand sous-sol classique semi-enterré avec salle de jeu, un mur beige, un sol en vinyl et un sol marron.
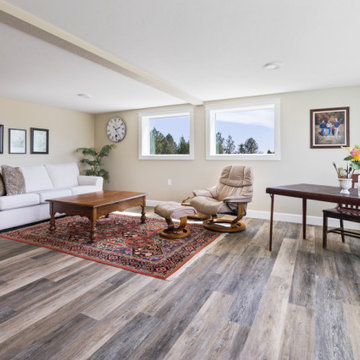
Aménagement d'un très grand sous-sol campagne donnant sur l'extérieur avec salle de jeu, un mur blanc, un sol en vinyl et un sol multicolore.
Idées déco de sous-sols avec salle de jeu
9