Idées déco de sous-sols avec sol en stratifié et un sol en ardoise
Trier par :
Budget
Trier par:Populaires du jour
81 - 100 sur 2 245 photos
1 sur 3
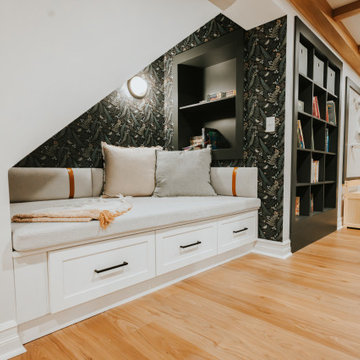
Cette photo montre un sous-sol moderne avec salle de jeu, sol en stratifié, un sol beige et poutres apparentes.
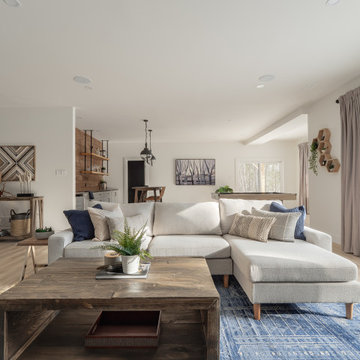
Modern lake house decorated with warm wood tones and blue accents.
Réalisation d'un grand sous-sol tradition donnant sur l'extérieur avec un mur blanc et sol en stratifié.
Réalisation d'un grand sous-sol tradition donnant sur l'extérieur avec un mur blanc et sol en stratifié.
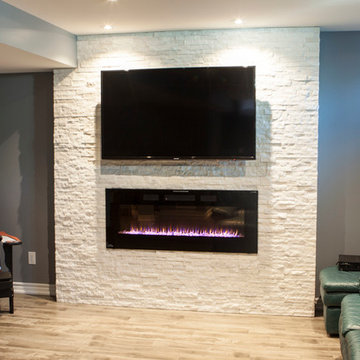
Cette image montre un sous-sol minimaliste de taille moyenne et semi-enterré avec un mur gris, une cheminée standard, un manteau de cheminée en pierre, sol en stratifié et un sol beige.
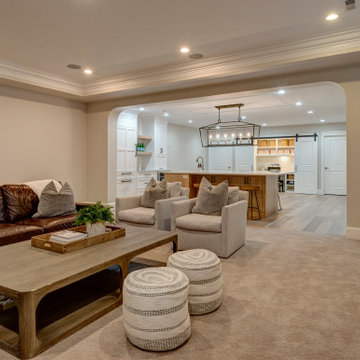
Aménagement d'un grand sous-sol rétro enterré avec salle de cinéma, un mur beige, sol en stratifié et un sol marron.
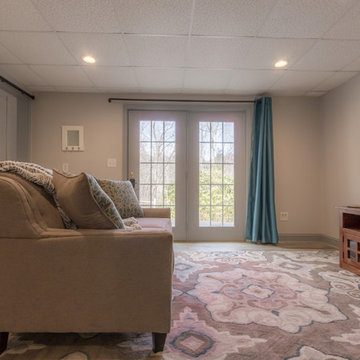
Cette photo montre un sous-sol éclectique donnant sur l'extérieur et de taille moyenne avec un mur gris, sol en stratifié, aucune cheminée et un sol gris.
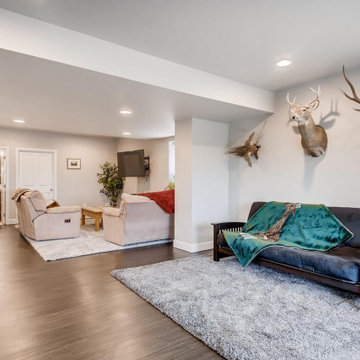
Rustic retreat man cave.
Rustic retreat man cave.
Exemple d'un sous-sol montagne semi-enterré et de taille moyenne avec un bar de salon, un mur gris et sol en stratifié.
Exemple d'un sous-sol montagne semi-enterré et de taille moyenne avec un bar de salon, un mur gris et sol en stratifié.
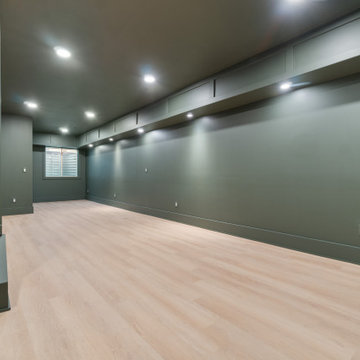
Brind'Amour Design served as Architect of Record on this Modular Home in Pittsburgh PA. This project was a collaboration between Brind'Amour Design, Designer/Developer Module and General Contractor Blockhouse.
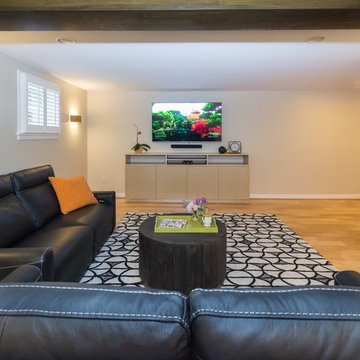
Liz Ernest Photography
Two Leather Sofas and a coffee table facing a custom built-in media center
Idée de décoration pour un grand sous-sol nordique semi-enterré avec un mur blanc, sol en stratifié et un sol beige.
Idée de décoration pour un grand sous-sol nordique semi-enterré avec un mur blanc, sol en stratifié et un sol beige.

This rustic-inspired basement includes an entertainment area, two bars, and a gaming area. The renovation created a bathroom and guest room from the original office and exercise room. To create the rustic design the renovation used different naturally textured finishes, such as Coretec hard pine flooring, wood-look porcelain tile, wrapped support beams, walnut cabinetry, natural stone backsplashes, and fireplace surround,

Réalisation d'un grand sous-sol design donnant sur l'extérieur avec un bar de salon, un mur blanc, sol en stratifié, aucune cheminée, un sol beige, un plafond décaissé et du lambris de bois.
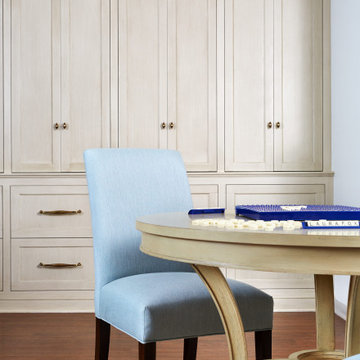
Bright and cheerful basement rec room with beige sectional, game table, built-in storage, and aqua and red accents.
Photo by Stacy Zarin Goldberg Photography

Remodeling an existing 1940s basement is a challenging! We started off with reframing and rough-in to open up the living space, to create a new wine cellar room, and bump-out for the new gas fireplace. The drywall was given a Level 5 smooth finish to provide a modern aesthetic. We then installed all the finishes from the brick fireplace and cellar floor, to the built-in cabinets and custom wine cellar racks. This project turned out amazing!
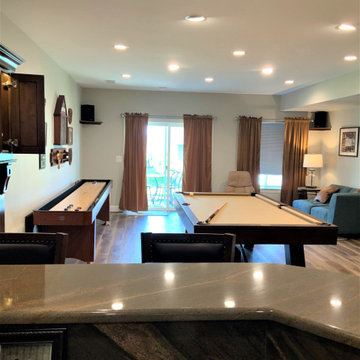
Game Room
Cette image montre un grand sous-sol traditionnel donnant sur l'extérieur avec salle de jeu, un mur beige, sol en stratifié et un sol marron.
Cette image montre un grand sous-sol traditionnel donnant sur l'extérieur avec salle de jeu, un mur beige, sol en stratifié et un sol marron.
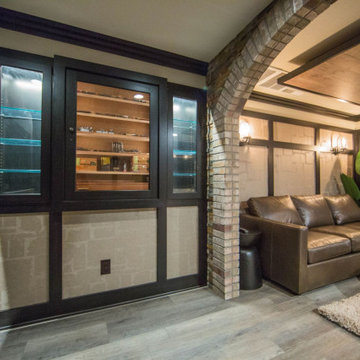
Our in-house design staff took this unfinished basement from sparse to stylish speak-easy complete with a fireplace, wine & bourbon bar and custom humidor.
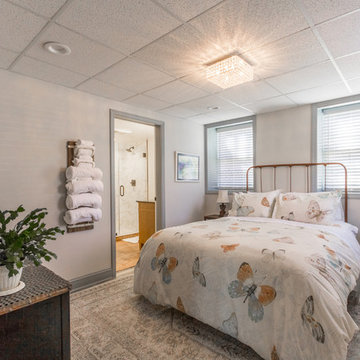
Idée de décoration pour un sous-sol bohème donnant sur l'extérieur et de taille moyenne avec un mur gris, sol en stratifié, aucune cheminée et un sol gris.

| Living Room| There was a non functional fireplace that was smack dab in the middle of the room and ran all the way up throughout the house (3 stories). Instead of demolishing and spending a ton of money and disruption we decided to keep the interesting quirk and making it a focal point of the space.
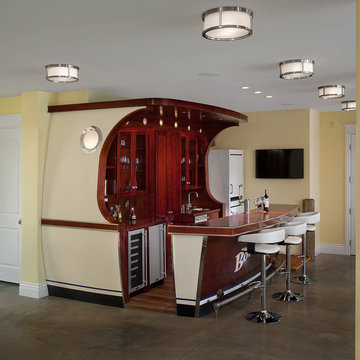
The Highfield is a luxurious waterfront design, with all the quaintness of a gabled, shingle-style home. The exterior combines shakes and stone, resulting in a warm, authentic aesthetic. The home is positioned around three wings, each ending in a set of balconies, which take full advantage of lake views. The main floor features an expansive master bedroom with a private deck, dual walk-in closets, and full bath. The wide-open living, kitchen, and dining spaces make the home ideal for entertaining, especially in conjunction with the lower level’s billiards, bar, family, and guest rooms. A two-bedroom guest apartment over the garage completes this year-round vacation residence.
The main floor features an expansive master bedroom with a private deck, dual walk-in closets, and full bath. The wide-open living, kitchen, and dining spaces make the home ideal for entertaining, especially in conjunction with the lower level’s billiards, bar, family, and guest rooms. A two-bedroom guest apartment over the garage completes this year-round vacation residence.
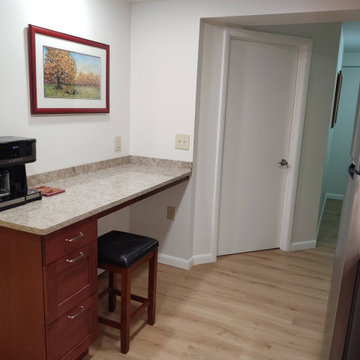
Cette image montre un petit sous-sol traditionnel donnant sur l'extérieur avec un mur beige, sol en stratifié, aucune cheminée et un sol beige.
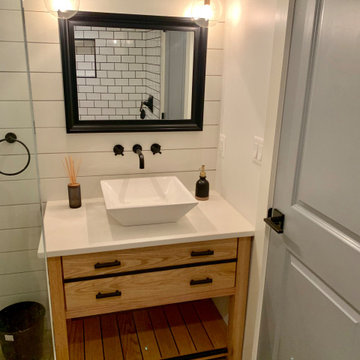
Idées déco pour un sous-sol campagne donnant sur l'extérieur et de taille moyenne avec un mur blanc, sol en stratifié et un sol marron.
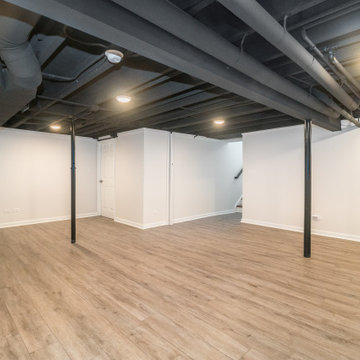
Basement renovation with painted raw ceiling
Cette image montre un grand sous-sol traditionnel avec un mur gris et sol en stratifié.
Cette image montre un grand sous-sol traditionnel avec un mur gris et sol en stratifié.
Idées déco de sous-sols avec sol en stratifié et un sol en ardoise
5