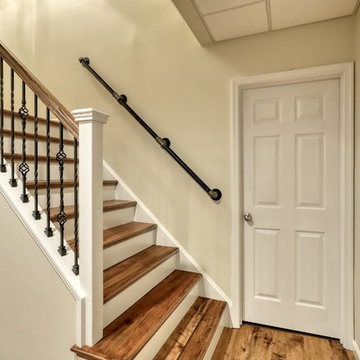Idées déco de sous-sols avec sol en stratifié et un sol en carrelage de céramique
Trier par :
Budget
Trier par:Populaires du jour
81 - 100 sur 3 647 photos
1 sur 3

Inspiration pour un sous-sol urbain de taille moyenne et semi-enterré avec un mur blanc, sol en stratifié, une cheminée standard, un manteau de cheminée en bois, un sol marron et poutres apparentes.
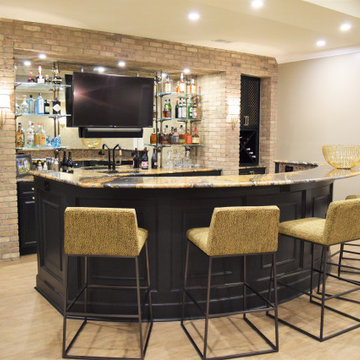
When my long-time clients were ready to start their full basement remodel project, they came to me with a clear vision of what the finished design would look like. Rich textures, dramatic colors, and luxe finishes create a modern yet elegant entertaining space.
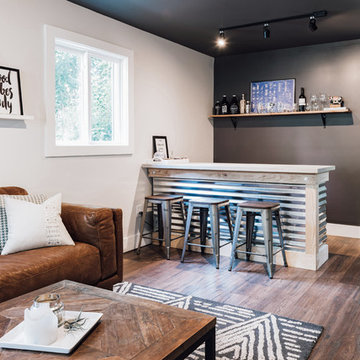
Réalisation d'un sous-sol design semi-enterré et de taille moyenne avec un mur gris, sol en stratifié et un sol marron.
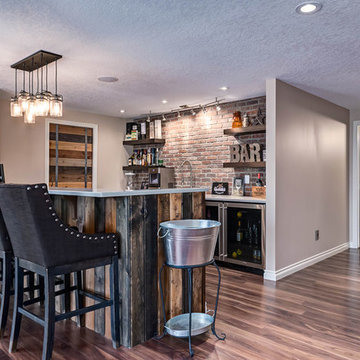
Basement Wet Bar area showcasing a thin brick feature wall, wood shelving and a reclaimed wood barn door.
Inspiration pour un sous-sol urbain de taille moyenne et donnant sur l'extérieur avec un mur beige, sol en stratifié et un sol marron.
Inspiration pour un sous-sol urbain de taille moyenne et donnant sur l'extérieur avec un mur beige, sol en stratifié et un sol marron.
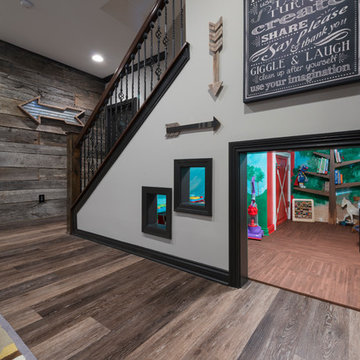
Photo Credit: Chris Whonsetler
Aménagement d'un grand sous-sol craftsman enterré avec un mur gris et sol en stratifié.
Aménagement d'un grand sous-sol craftsman enterré avec un mur gris et sol en stratifié.
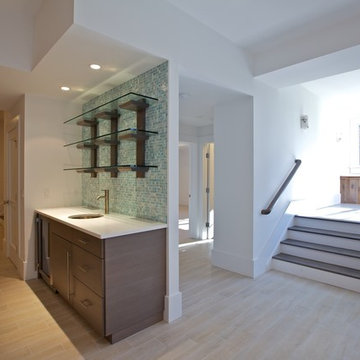
Finished lower level with wet bar.
Cette photo montre un grand sous-sol chic avec un mur blanc, un sol en carrelage de céramique et aucune cheminée.
Cette photo montre un grand sous-sol chic avec un mur blanc, un sol en carrelage de céramique et aucune cheminée.
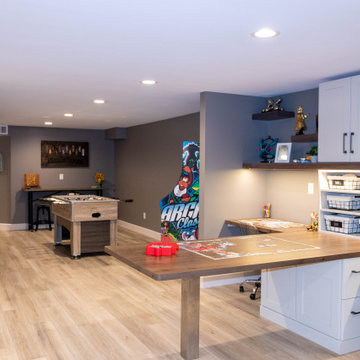
This project includes finishing an existing unfinished basement. The project includes framing and drywalling the walls, installing a custom entertainment center cabinet structure, a custom desk work station, and a new full bathroom. The project allows for plenty of game room space, a large area for seating, and an expansive desk area perfect for crafts, homework or puzzles.

A custom bar in gray cabinetry with built in wine cube, a wine fridge and a bar fridge. The washer and drier are hidden behind white door panels with oak wood countertop to give the space finished look.
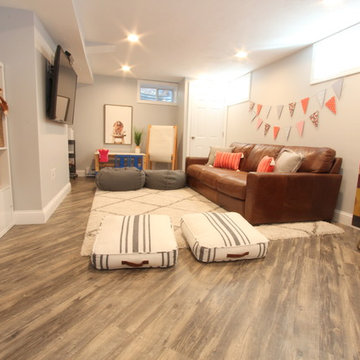
Bright & cheery playroom creates a wonderful playplace for the kiddos! You'd never know this is in the basement! Pennant banner was hung to create a focal point on the odd space between the windows. The arts & crafts area in the back provides a nice little nook for coloring and drawing. Tons of toy storage from the Wayfair cabinet & IKEA Expedit bookcase. The floor was laid on a diagonal to create a feeling of even more space and to add visual interest.
Photo by: Woodland Road Design, LLC

Idées déco pour un grand sous-sol craftsman donnant sur l'extérieur avec un mur bleu, sol en stratifié et un sol beige.
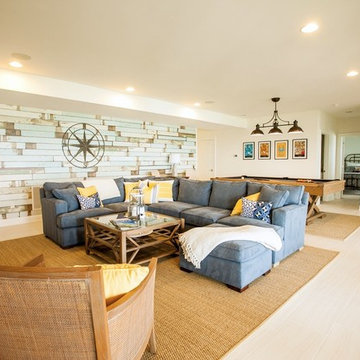
Inspiration pour un grand sous-sol marin donnant sur l'extérieur avec un mur blanc et un sol en carrelage de céramique.
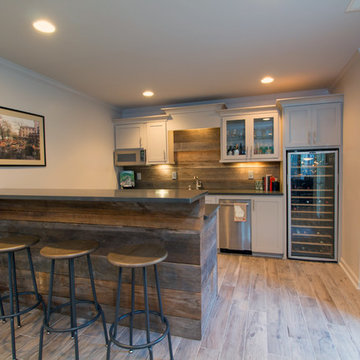
Wide shot of New bar area with custom-built bar and back wall constructed with reclaimed wood. Other additions include wood grain tile floors, granite countertops, new shaker style doors and drawers, new dishwasher and wine refrigerate. The walls painted a neutral white.
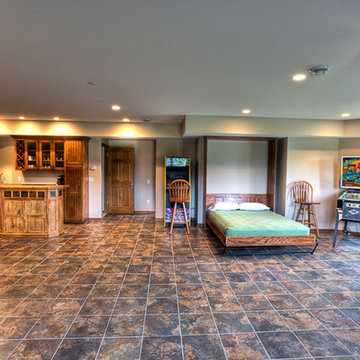
http://www.FreyConstruction.com
Inspiration pour un grand sous-sol traditionnel avec un mur beige et un sol en carrelage de céramique.
Inspiration pour un grand sous-sol traditionnel avec un mur beige et un sol en carrelage de céramique.
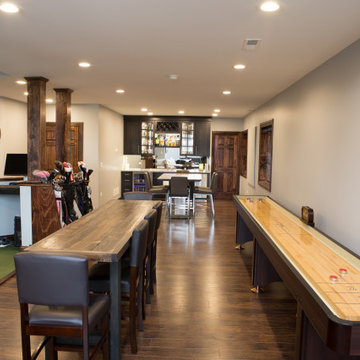
Finished basement in Elgin featuring shuffleboard, a wet bar, and a golf simulator.
Cette image montre un grand sous-sol traditionnel semi-enterré avec un mur gris, sol en stratifié, aucune cheminée et un sol marron.
Cette image montre un grand sous-sol traditionnel semi-enterré avec un mur gris, sol en stratifié, aucune cheminée et un sol marron.
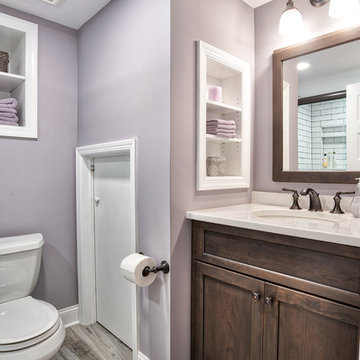
Renovated full basement bathroom. Perfect for your guest staying in the room next door.
Photos by Chris Veith.
Réalisation d'un petit sous-sol champêtre enterré avec un mur violet, sol en stratifié et un sol gris.
Réalisation d'un petit sous-sol champêtre enterré avec un mur violet, sol en stratifié et un sol gris.
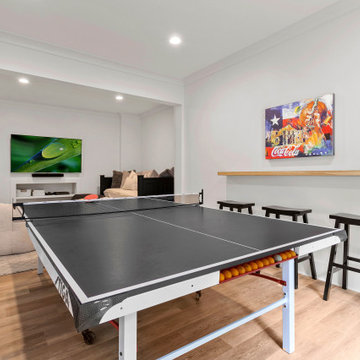
Custom basement buildout to fit the clients exact needs and wants. Clean lines with pops of fun for both adults and kids.
Idées déco pour un grand sous-sol contemporain donnant sur l'extérieur avec un mur blanc, sol en stratifié, aucune cheminée, un sol beige et salle de jeu.
Idées déco pour un grand sous-sol contemporain donnant sur l'extérieur avec un mur blanc, sol en stratifié, aucune cheminée, un sol beige et salle de jeu.
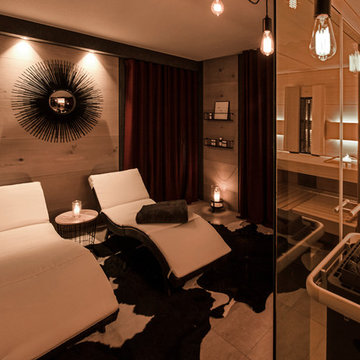
Interior Design: freudenspiel by Elisabeth Zola,
Fotos: Zolaproduction;
Der Raum bekam durch die schwarze Tapete und den Eichenholzvertäfelungen einen gemütlichen Wellness-Charakter.
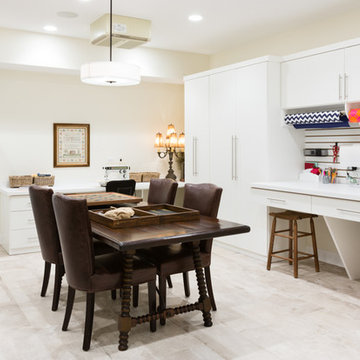
The homeowner wanted a space created for her love of sewing along with a tidy place to wrap presents and enjoy game time with her grandchildren.
Creating an elevated wrapping station with a wood slatwall created a convenient place to store paper, ribbons and other crafting supplies.
The large lateral file type drawers are used to store wrapping rolls and the adjoining large cabinets provide plenty of storage for games and crafts alike.
The cabinets are completed in White melamine with a high pressure laminate durable work surface. Stainless steel bar pulls were used on the cabinet doors and Flat fascia molding trimmed all the cabinets to give the space a clean contemporary look.
Designed by Donna Siben for Closet Organizing Systems
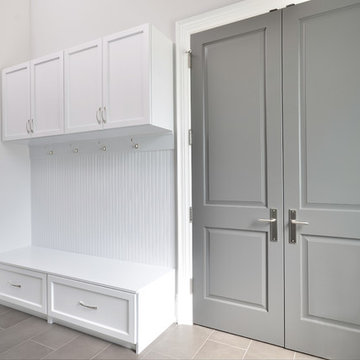
In this custom North Toronto home by Mark Rosenberg Homes, Tailored Living installed a massive walk-in closet with double doors in Folkstone Grey. Shelves and upper and lower hanging racks accommodate outerwear for all seasons and family members. The white cabinetry keeps the space airy and bright and just outside the closet doors, the hutch provides a bench and upper and lower storage for anything from tennis rackets to soccer balls. This is bound to be one of this active family’s most well-used storage spots.
Idées déco de sous-sols avec sol en stratifié et un sol en carrelage de céramique
5
