Idées déco de sous-sols avec sol en stratifié et un sol gris
Trier par :
Budget
Trier par:Populaires du jour
81 - 100 sur 405 photos
1 sur 3
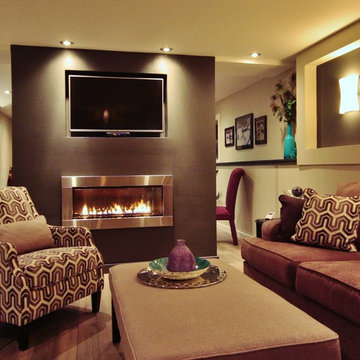
Idées déco pour un sous-sol classique donnant sur l'extérieur et de taille moyenne avec un mur beige, sol en stratifié, une cheminée double-face, un manteau de cheminée en métal et un sol gris.
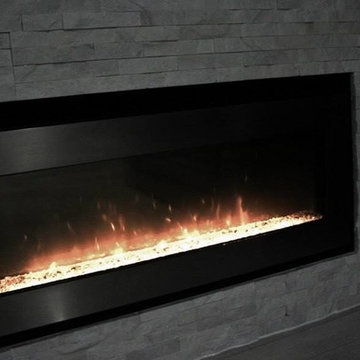
Idée de décoration pour un sous-sol tradition semi-enterré avec un mur multicolore, sol en stratifié, une cheminée standard, un manteau de cheminée en pierre et un sol gris.
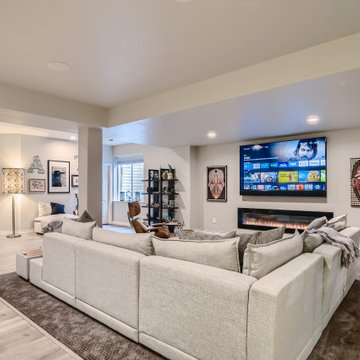
Beautiful modern basement finish with wet bar and home gym. Open concept. Glass enclosure wine storage
Exemple d'un grand sous-sol moderne semi-enterré avec un mur gris, sol en stratifié, une cheminée ribbon et un sol gris.
Exemple d'un grand sous-sol moderne semi-enterré avec un mur gris, sol en stratifié, une cheminée ribbon et un sol gris.
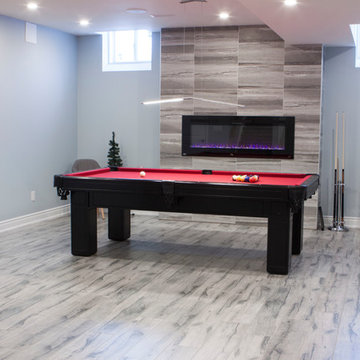
Pool table area with a porcelain tile accent wall with a 50" electric fireplace.
Exemple d'un grand sous-sol moderne enterré avec un mur bleu, sol en stratifié, cheminée suspendue, un manteau de cheminée en carrelage et un sol gris.
Exemple d'un grand sous-sol moderne enterré avec un mur bleu, sol en stratifié, cheminée suspendue, un manteau de cheminée en carrelage et un sol gris.
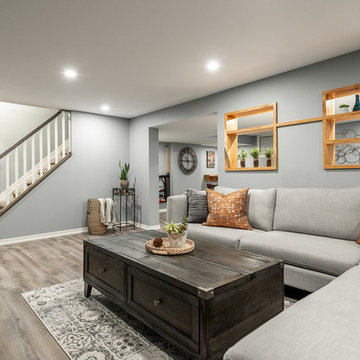
This open basement living space allows a generous sized sectional sofa, and coffee table to focus on the tv wall without making it feel overwhelmed. The shelving between the tv area and the games room creates a comfortable devision of space.
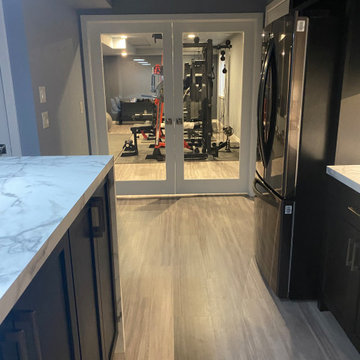
We added an egress window to this previously dark and dingy area. One wall of floor to ceiling mirrors moves the light around and makes this a great area to work out in.
When the work is done, quench your thirst at the bar!
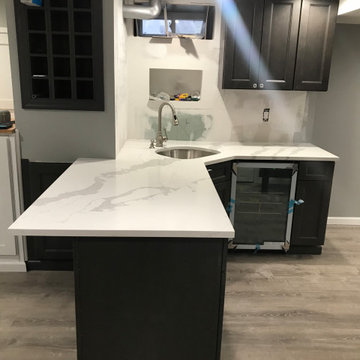
Réalisation d'un petit sous-sol design semi-enterré avec un mur gris, sol en stratifié et un sol gris.
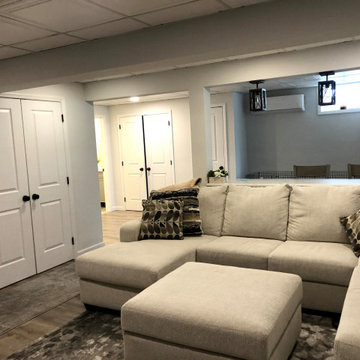
Idée de décoration pour un sous-sol tradition enterré et de taille moyenne avec un bar de salon, sol en stratifié, cheminée suspendue, un manteau de cheminée en lambris de bois et un sol gris.
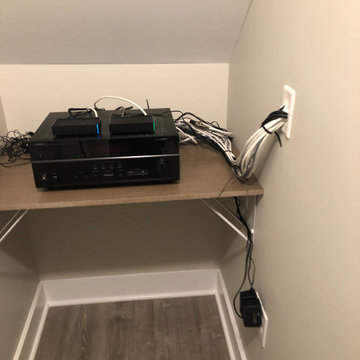
The AV projectors were a great solution for providing an awesome entertainment area at reduced costs. HDMI cables and cat 6 wires were installed and run from the projector to a closet where the Yamaha AV receiver as placed giving the room a clean simple look along with the projection screen and speakers mounted on the walls.
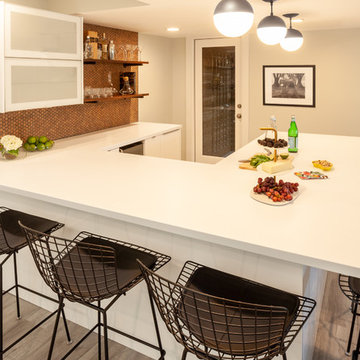
Exemple d'un sous-sol rétro donnant sur l'extérieur et de taille moyenne avec un mur gris, sol en stratifié, une cheminée standard, un manteau de cheminée en brique et un sol gris.
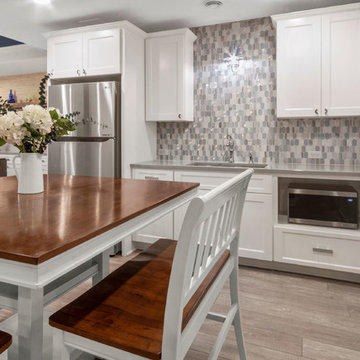
Kayser Photography
Cette image montre un grand sous-sol marin enterré avec un mur gris, sol en stratifié, aucune cheminée et un sol gris.
Cette image montre un grand sous-sol marin enterré avec un mur gris, sol en stratifié, aucune cheminée et un sol gris.
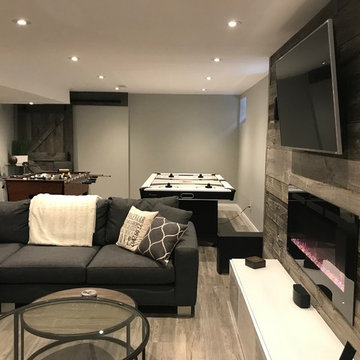
Finishing your basement can give you the extra living/family room where you can hang out with your family, play some games or just get away to relax.
Grand Project Contracting
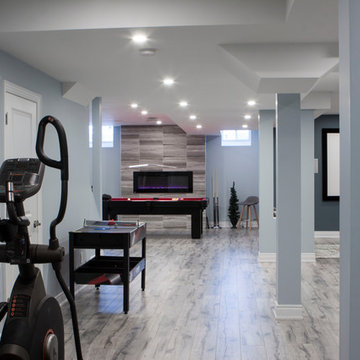
Cette image montre un grand sous-sol minimaliste enterré avec un mur gris, sol en stratifié, cheminée suspendue, un manteau de cheminée en carrelage et un sol gris.
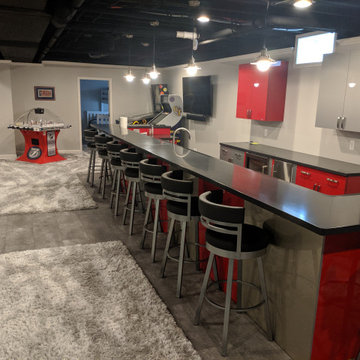
Manufacturer: Ultracraft
Style/Finish: (Bar) Ultralux Southbeach in "Racing Red" & "Metallic Gray"; (Bathroom) Maple Apex in "Luna Gray"
Countertop: Solid Surfaces Unlimited - (Bar) Anthracite Corian; (Bath) Rain Cloud Corian w/ integrated matching sink
Bar Sink: Blanco - Precis Single Bowl Undermount in Graphite
Faucets: Customer's Own/Builder
Hardware: Richeliu - Various Sized Pulls in Stainless
Designer: Devon Moore
Contractor: Bennett Construction/Superior Custom Stone (Paul Bennett)
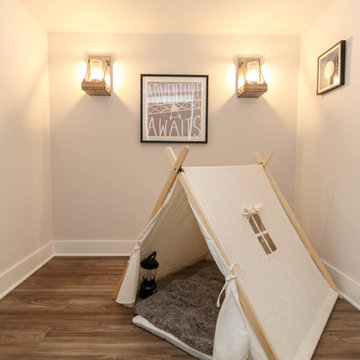
This photo was taken at DJK Custom Homes new Parker IV Eco-Smart model home in Stewart Ridge of Plainfield, Illinois.
Exemple d'un grand sous-sol nature enterré avec un mur blanc, sol en stratifié, une cheminée d'angle, un manteau de cheminée en brique et un sol gris.
Exemple d'un grand sous-sol nature enterré avec un mur blanc, sol en stratifié, une cheminée d'angle, un manteau de cheminée en brique et un sol gris.
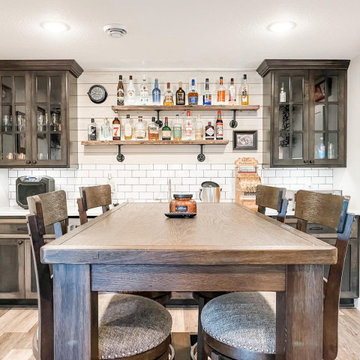
Idées déco pour un sous-sol classique donnant sur l'extérieur et de taille moyenne avec un bar de salon, un mur beige, sol en stratifié et un sol gris.
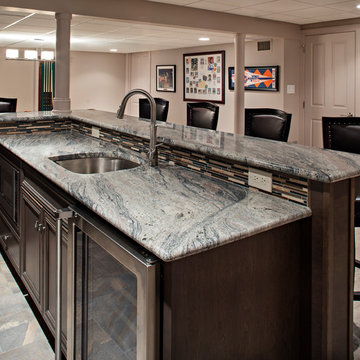
This basement has it all! Grab a drink with friends while shooting some pool and when the game is finished, sit down, relax and watch a movie in your own home theatre.
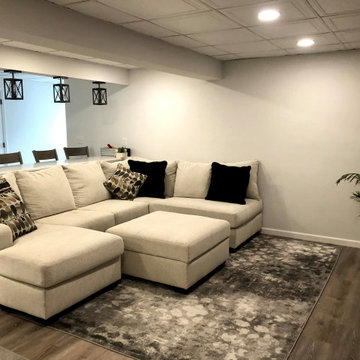
Exemple d'un sous-sol chic enterré et de taille moyenne avec un bar de salon, sol en stratifié, cheminée suspendue, un manteau de cheminée en lambris de bois et un sol gris.
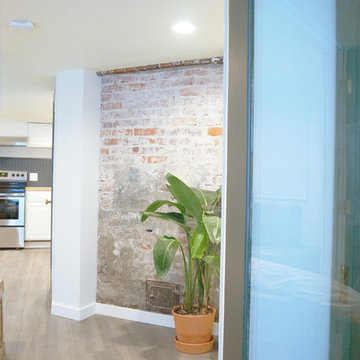
There was a not functional fireplace that was smack dab in the middle of the room and ran all the way up throughout the house (3 stories). Instead of demolishing and spending a ton of money and disruption we decided to keep the interesting quirk and making it a focal point of the space.
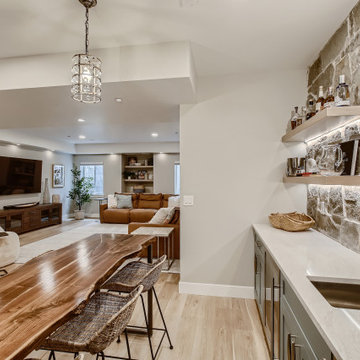
This modern basement has a touch of mediterranean style with natural elements such as rock, wood & more. Plus, a beautiful custom built wine cellar & gym.
Idées déco de sous-sols avec sol en stratifié et un sol gris
5