Idées déco de sous-sols avec sol en stratifié et un sol marron
Trier par :
Budget
Trier par:Populaires du jour
141 - 160 sur 963 photos
1 sur 3
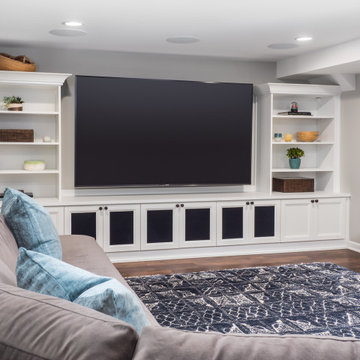
Réalisation d'un grand sous-sol tradition semi-enterré avec un mur gris, sol en stratifié et un sol marron.
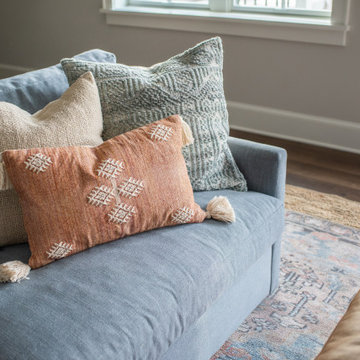
A custom feature wall features a floating media unit and ship lap. All painted a gorgeous shade of slate blue. Accented with wood, brass, leather, and woven shades.
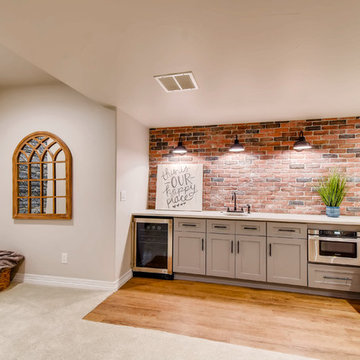
This farmhouse style basement features a craft/homework room, entertainment space with projector & screen, storage shelving and more. Accents include barn door, farmhouse style sconces, wide-plank wood flooring & custom glass with black inlay.
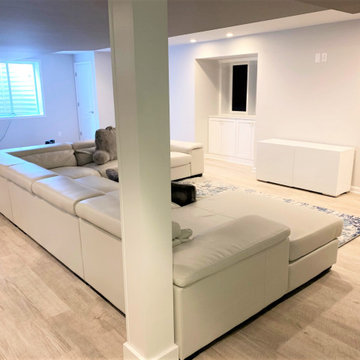
Basement hangout spot. TV to be mounted on wall, flanked by custom built ins providing extra storage
Aménagement d'un grand sous-sol classique semi-enterré avec un mur gris, sol en stratifié, aucune cheminée et un sol marron.
Aménagement d'un grand sous-sol classique semi-enterré avec un mur gris, sol en stratifié, aucune cheminée et un sol marron.
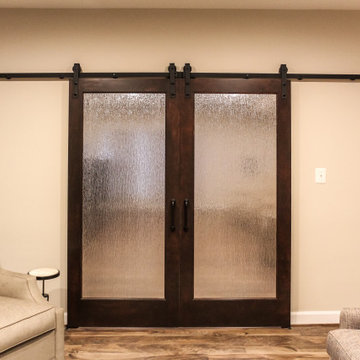
Idée de décoration pour un grand sous-sol chalet donnant sur l'extérieur avec un mur beige, sol en stratifié et un sol marron.
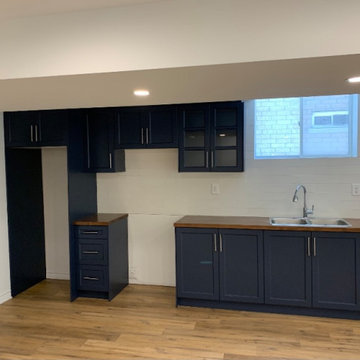
Aménagement d'un sous-sol semi-enterré et de taille moyenne avec un mur blanc, sol en stratifié, un sol marron et un mur en parement de brique.
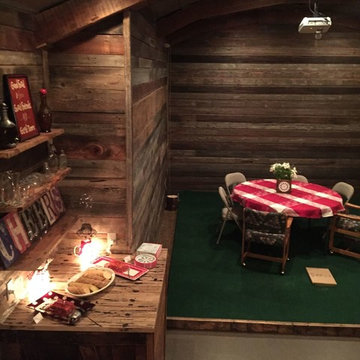
Idée de décoration pour un grand sous-sol chalet enterré avec un mur marron, sol en stratifié, aucune cheminée et un sol marron.
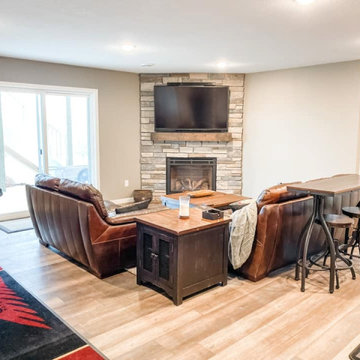
Idées déco pour un sous-sol donnant sur l'extérieur et de taille moyenne avec un bar de salon, un mur beige, sol en stratifié, une cheminée standard, un manteau de cheminée en pierre et un sol marron.
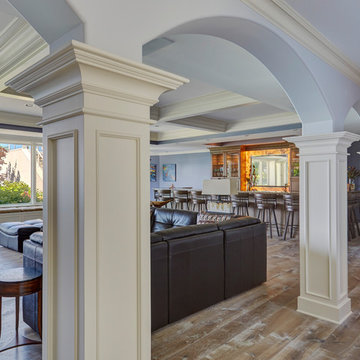
The lower level family room features a coffered ceiling and intricate moldings on the columns. Photo by Mike Kaskel.
Idée de décoration pour un très grand sous-sol tradition donnant sur l'extérieur avec un mur bleu, sol en stratifié, aucune cheminée et un sol marron.
Idée de décoration pour un très grand sous-sol tradition donnant sur l'extérieur avec un mur bleu, sol en stratifié, aucune cheminée et un sol marron.
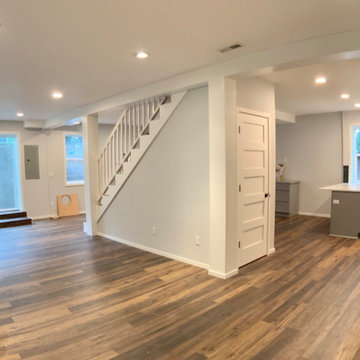
Aménagement d'un sous-sol craftsman avec un mur gris, sol en stratifié et un sol marron.
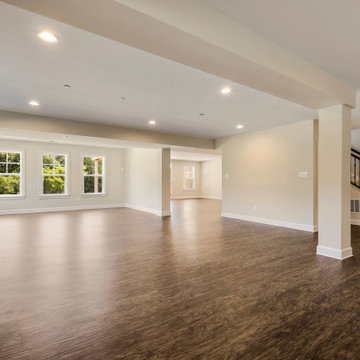
Cette photo montre un très grand sous-sol nature donnant sur l'extérieur avec salle de jeu, un mur beige, sol en stratifié, aucune cheminée, un sol marron, un plafond voûté et du lambris.
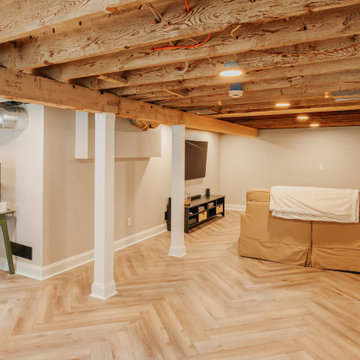
Newly finished basement.
Inspiration pour un grand sous-sol craftsman avec un mur beige, sol en stratifié, aucune cheminée, un sol marron et poutres apparentes.
Inspiration pour un grand sous-sol craftsman avec un mur beige, sol en stratifié, aucune cheminée, un sol marron et poutres apparentes.
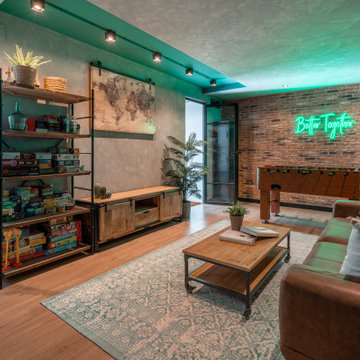
Idées déco pour un petit sous-sol industriel enterré avec salle de jeu, un mur gris, sol en stratifié, un sol marron, un plafond décaissé et un mur en parement de brique.
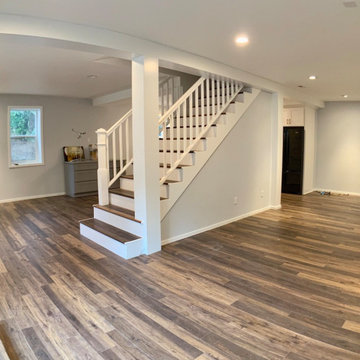
Idée de décoration pour un sous-sol craftsman avec un mur gris, sol en stratifié et un sol marron.
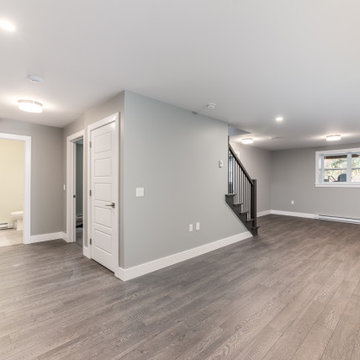
Aménagement d'un sous-sol craftsman avec sol en stratifié et un sol marron.
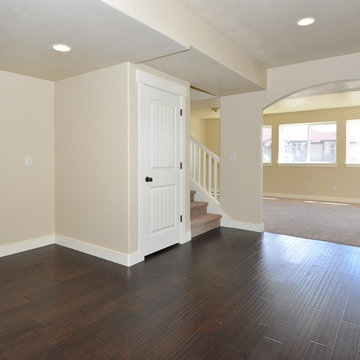
Cette photo montre un grand sous-sol craftsman donnant sur l'extérieur avec un mur beige, sol en stratifié et un sol marron.
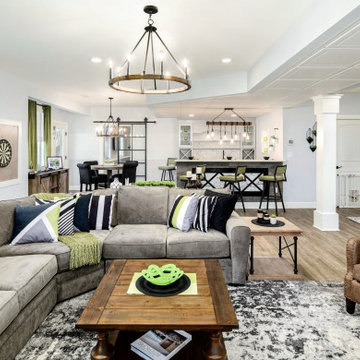
Aménagement d'un grand sous-sol classique donnant sur l'extérieur avec un bar de salon, un mur gris, sol en stratifié, un sol marron et du lambris.
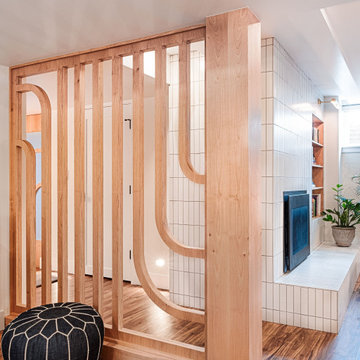
Réalisation d'un sous-sol tradition semi-enterré et de taille moyenne avec un bar de salon, sol en stratifié, un manteau de cheminée en carrelage, un sol marron et un plafond à caissons.
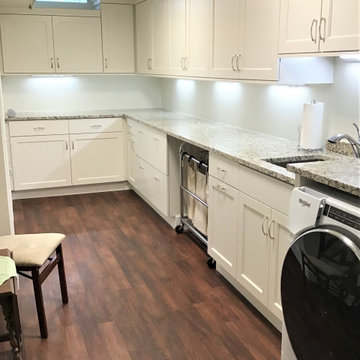
Cabinetry: Showplace EVO
Style: (Laundry) Concord w/ Five Piece Drawers
Finish: Paint Grade – Soft Cream
Countertop: SSU (Laundry) Venetian Ice Granite; (Bath) Butterfly Beige Granite
Plumbing: (Customer’s Own)
Hardware: Richelieu – Pulls in Chrome
Floor: (Customer’s Own)
Interior Designer: Dennis Standhardt Designs
Designer: Andrea Yeip
Contractor: Larry Davis
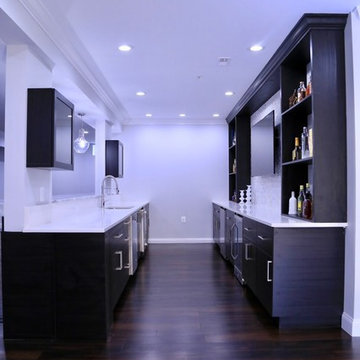
Basement bar
Cette image montre un grand sous-sol design donnant sur l'extérieur avec un mur gris, sol en stratifié, une cheminée standard, un manteau de cheminée en carrelage et un sol marron.
Cette image montre un grand sous-sol design donnant sur l'extérieur avec un mur gris, sol en stratifié, une cheminée standard, un manteau de cheminée en carrelage et un sol marron.
Idées déco de sous-sols avec sol en stratifié et un sol marron
8