Idées déco de sous-sols avec sol en stratifié
Trier par :
Budget
Trier par:Populaires du jour
1 - 20 sur 28 photos
1 sur 3
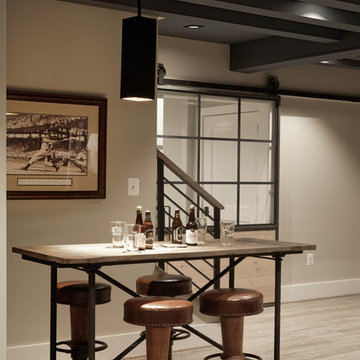
Photographer: Bob Narod
Inspiration pour un grand sous-sol traditionnel enterré avec sol en stratifié.
Inspiration pour un grand sous-sol traditionnel enterré avec sol en stratifié.
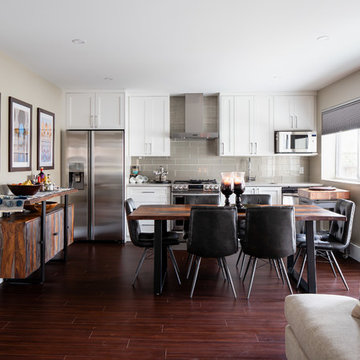
Aménagement d'un sous-sol classique donnant sur l'extérieur et de taille moyenne avec un mur blanc, sol en stratifié et un sol marron.
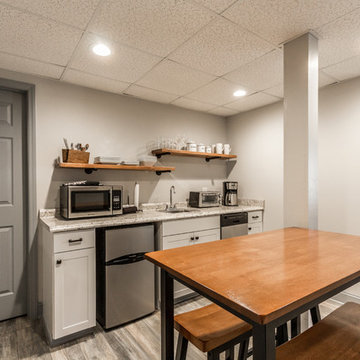
Réalisation d'un sous-sol bohème donnant sur l'extérieur et de taille moyenne avec un mur gris, sol en stratifié, aucune cheminée et un sol gris.
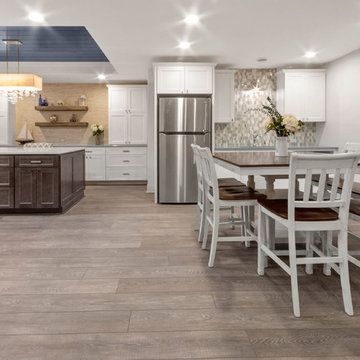
Kayser Photography
Aménagement d'un grand sous-sol bord de mer enterré avec un mur gris, sol en stratifié, aucune cheminée et un sol gris.
Aménagement d'un grand sous-sol bord de mer enterré avec un mur gris, sol en stratifié, aucune cheminée et un sol gris.
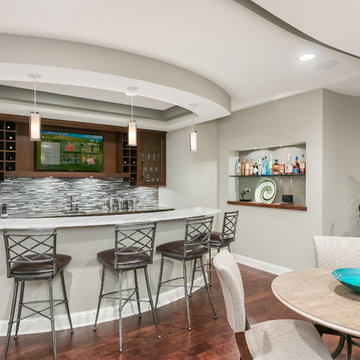
Whole house audio + full Control4 control system for bar
• Scott Amundson Photography
Cette photo montre un sous-sol chic semi-enterré et de taille moyenne avec un mur beige, sol en stratifié et un sol marron.
Cette photo montre un sous-sol chic semi-enterré et de taille moyenne avec un mur beige, sol en stratifié et un sol marron.
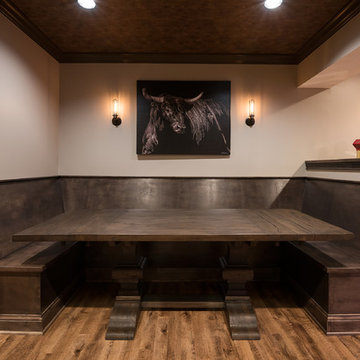
Alcoves are a great place for custom, built in seating.
Photo Credit: Chris Whonsetler
Réalisation d'un grand sous-sol craftsman enterré avec un mur beige, sol en stratifié, une cheminée standard et un manteau de cheminée en pierre.
Réalisation d'un grand sous-sol craftsman enterré avec un mur beige, sol en stratifié, une cheminée standard et un manteau de cheminée en pierre.
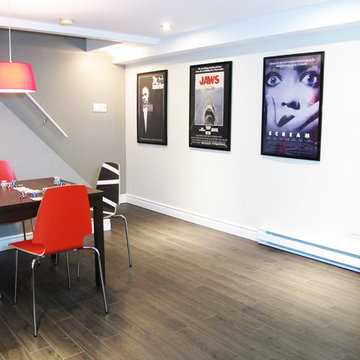
TOC design - Tania Scardellato
Inspiration pour un grand sous-sol design enterré avec un mur gris et sol en stratifié.
Inspiration pour un grand sous-sol design enterré avec un mur gris et sol en stratifié.
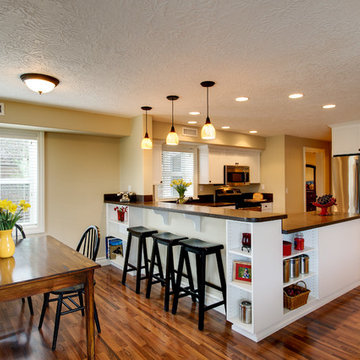
The new new basement great room features custom built-ins for storage. The open floorplan allows the daylight windows to fill the entire space with natural light.
The counters on the bar and kitchen cabinets are LG HI-MACS in Mocha Granite. The walls are painted with Devine Color in Macadamia. The flooring is Wilsonart laminate in Walnut.
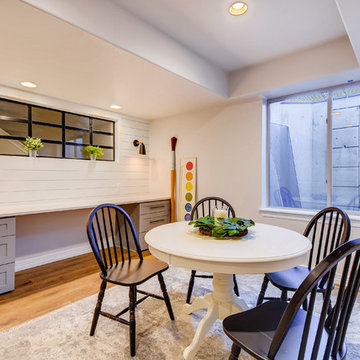
This farmhouse style basement features a craft/homework room, entertainment space with projector & screen, storage shelving and more. Accents include barn door, farmhouse style sconces, wide-plank wood flooring & custom glass with black inlay.
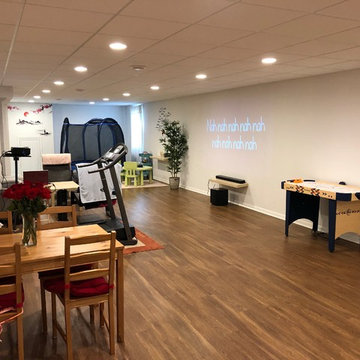
Réalisation d'un grand sous-sol bohème semi-enterré avec un mur beige, sol en stratifié, aucune cheminée et un sol marron.
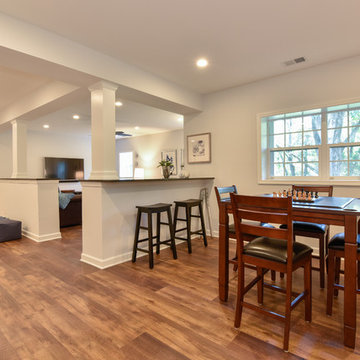
Photo Credit: Felicia Evans
Light filled Metro DC basement remodel
Aménagement d'un très grand sous-sol classique donnant sur l'extérieur avec un mur beige, sol en stratifié et un sol marron.
Aménagement d'un très grand sous-sol classique donnant sur l'extérieur avec un mur beige, sol en stratifié et un sol marron.
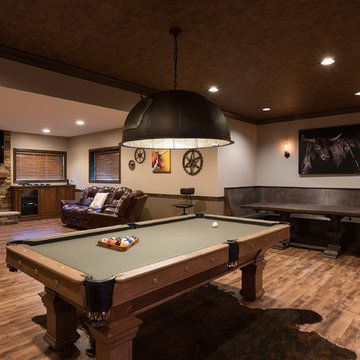
Painted ceilings are a great way to add separation in a large open room. Look at the light hanging over the pool table! Another great idea by our designers at Case Design/Remodeling Indy.
Photo Credit: Chris Whonsetler
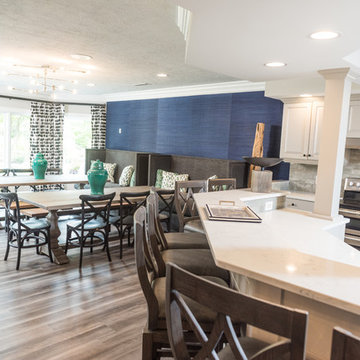
Game On is a lower level entertainment space designed for a large family. We focused on casual comfort with an injection of spunk for a lounge-like environment filled with fun and function. Architectural interest was added with our custom feature wall of herringbone wood paneling, wrapped beams and navy grasscloth lined bookshelves flanking an Ann Sacks marble mosaic fireplace surround. Blues and greens were contrasted with stark black and white. A touch of modern conversation, dining, game playing, and media lounge zones allow for a crowd to mingle with ease. With a walk out covered terrace, full kitchen, and blackout drapery for movie night, why leave home?
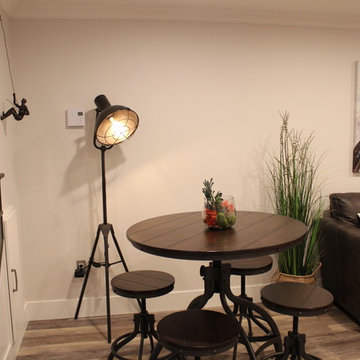
Cette image montre un grand sous-sol minimaliste semi-enterré avec un mur gris, sol en stratifié et un sol beige.
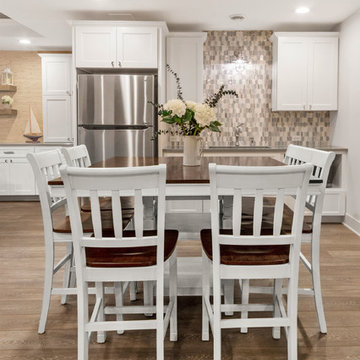
Kayser Photography
Exemple d'un grand sous-sol bord de mer enterré avec un mur gris, sol en stratifié, aucune cheminée et un sol gris.
Exemple d'un grand sous-sol bord de mer enterré avec un mur gris, sol en stratifié, aucune cheminée et un sol gris.
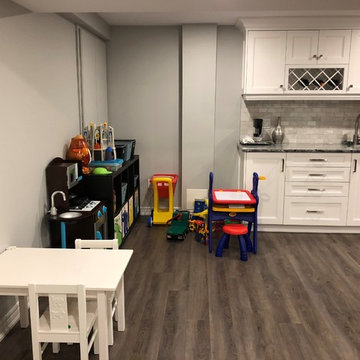
Cette image montre un sous-sol design de taille moyenne avec un mur gris, sol en stratifié et un sol beige.
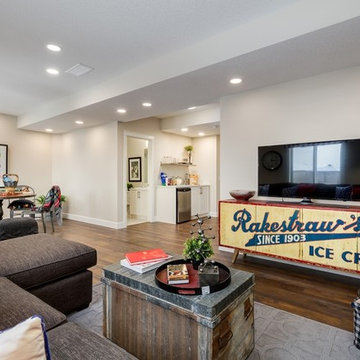
This fully functional and developed basement features a bathroom, guest room, living area, bar, and makes a great space for family time.
Exemple d'un grand sous-sol tendance semi-enterré avec un mur beige et sol en stratifié.
Exemple d'un grand sous-sol tendance semi-enterré avec un mur beige et sol en stratifié.
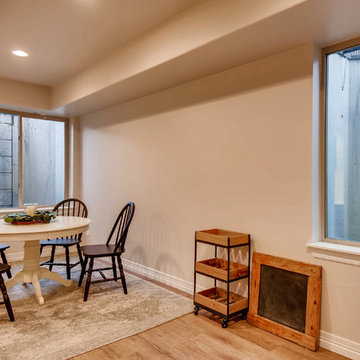
This farmhouse style basement features a craft/homework room, entertainment space with projector & screen, storage shelving and more. Accents include barn door, farmhouse style sconces, wide-plank wood flooring & custom glass with black inlay.
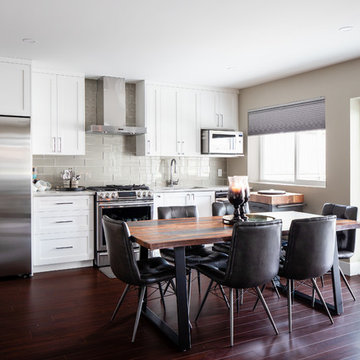
Inspiration pour un sous-sol traditionnel donnant sur l'extérieur et de taille moyenne avec un mur blanc, sol en stratifié et un sol marron.
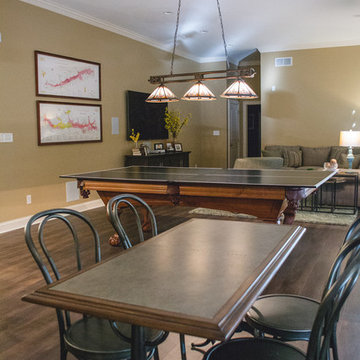
Inspiration pour un grand sous-sol traditionnel donnant sur l'extérieur avec un mur beige, sol en stratifié et un sol marron.
Idées déco de sous-sols avec sol en stratifié
1