Idées déco de sous-sols avec tous types de manteaux de cheminée et un plafond à caissons
Trier par :
Budget
Trier par:Populaires du jour
21 - 40 sur 56 photos
1 sur 3
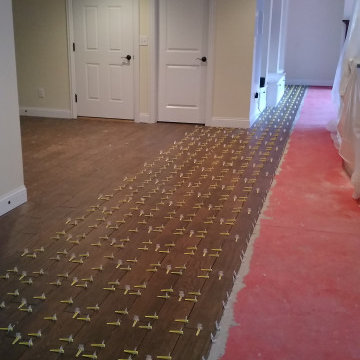
Inspiration pour un très grand sous-sol design donnant sur l'extérieur avec salle de cinéma, un mur beige, un sol en carrelage de céramique, une cheminée standard, un manteau de cheminée en pierre de parement, un sol marron et un plafond à caissons.
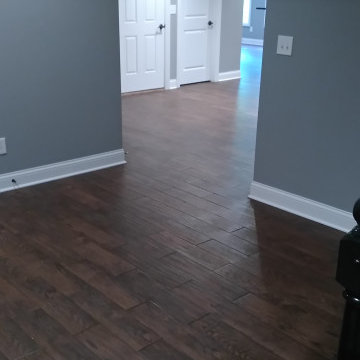
Cette photo montre un très grand sous-sol tendance donnant sur l'extérieur avec salle de cinéma, un mur beige, un sol en carrelage de céramique, une cheminée standard, un manteau de cheminée en pierre de parement, un sol marron et un plafond à caissons.
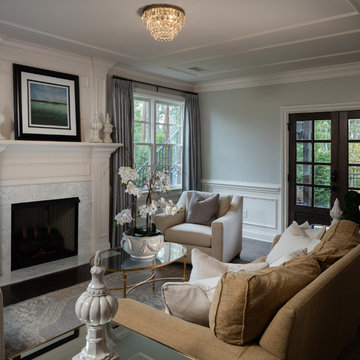
Basement renovation features an elegant sitting room with a white marble fireplace and custom mill-work trim, neutral color furnishings and an oval glass top coffee table with gold accents.
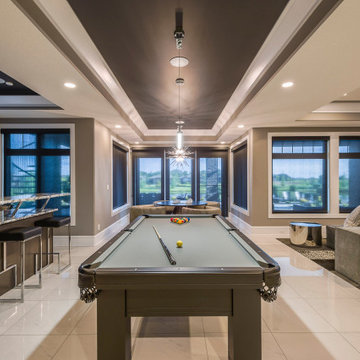
Cette image montre un très grand sous-sol traditionnel donnant sur l'extérieur avec salle de jeu, un mur beige, un sol en carrelage de céramique, cheminée suspendue, un manteau de cheminée en pierre, un sol blanc et un plafond à caissons.
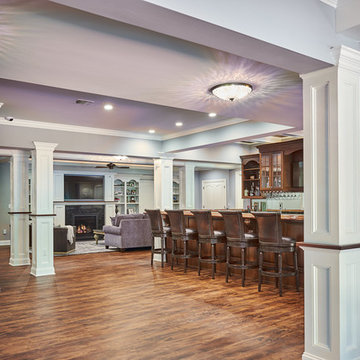
Who says basements have to be boring? This stunning luxury basement finishing in Kinnelon, NJ sets the bar pretty high. With a full wine cellar, beautiful moulding work, a basement bar, a full bath, pool table & full kitchen, these basement ideas were the perfect touch to a great home remodeling.
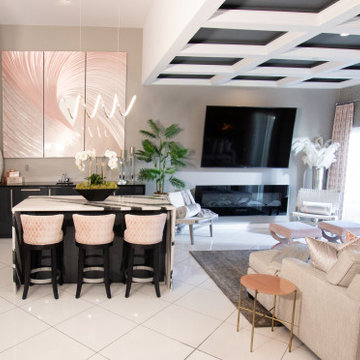
This was an additional, unused space our client decided to remodel and turn into a glam room for her and her girlfriends to enjoy! Great place to host, serve some crafty cocktails and play your favorite romantic comedy on the big screen.
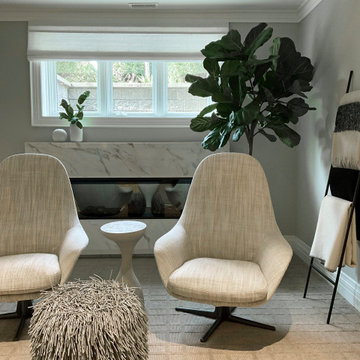
Réalisation d'un petit sous-sol minimaliste avec salle de cinéma, un mur gris, moquette, une cheminée ribbon, un manteau de cheminée en pierre, un sol beige et un plafond à caissons.
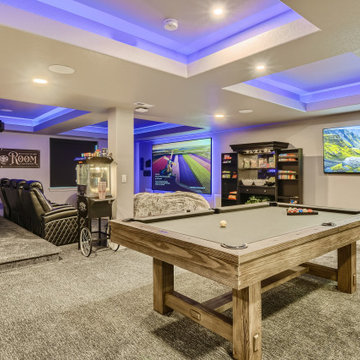
Cette image montre un grand sous-sol minimaliste avec salle de jeu, un mur gris, moquette, une cheminée ribbon, un manteau de cheminée en bois, un sol gris et un plafond à caissons.
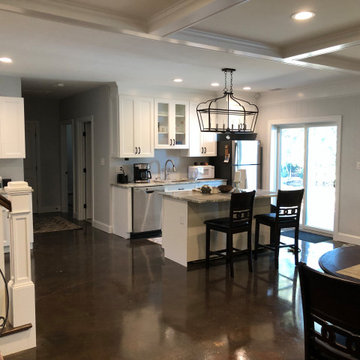
Cette image montre un sous-sol traditionnel donnant sur l'extérieur avec sol en béton ciré, une cheminée standard, un manteau de cheminée en bois, un sol marron, un plafond à caissons et un mur gris.
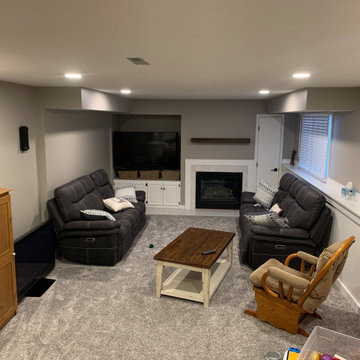
Aménagement d'un sous-sol campagne de taille moyenne avec salle de jeu, un mur gris, moquette, aucune cheminée, un manteau de cheminée en métal, un sol marron, un plafond à caissons et du lambris de bois.
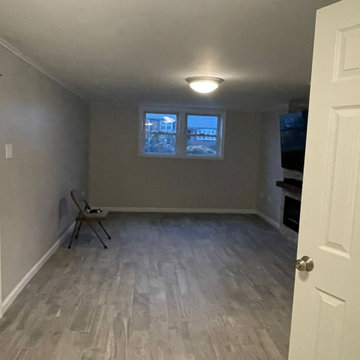
Get drywall repair & installation in East Orange NJ. We offer new construction addition or remodeling house water damage repairs, drywall patchwork, plaster repair. All kinds of Drywall in both residential and commercial projects. We are fully Licensed and Insured Company. Our in house employees are educated, hardworking, honest and professional and strive to provide best quality workmanship to our customers.
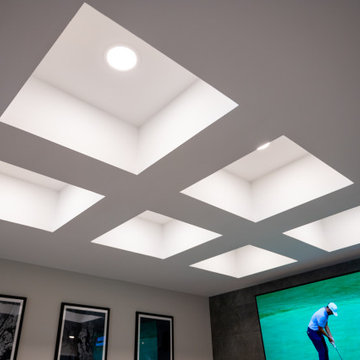
Réalisation d'un grand sous-sol tradition donnant sur l'extérieur avec salle de jeu, un sol en vinyl, une cheminée ribbon, un manteau de cheminée en carrelage, un sol marron et un plafond à caissons.
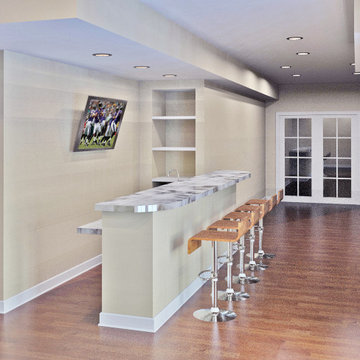
Exemple d'un sous-sol chic donnant sur l'extérieur et de taille moyenne avec salle de cinéma, un mur beige, un sol en bois brun, une cheminée standard, un manteau de cheminée en plâtre, un sol marron, un plafond à caissons et du lambris.
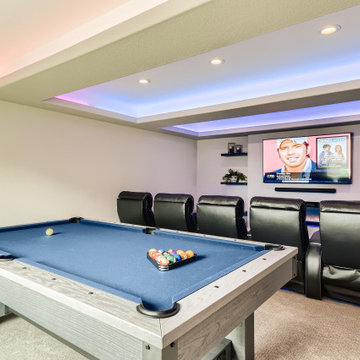
This custom basement offers an industrial sports bar vibe with contemporary elements. The wet bar features open shelving, a brick backsplash, wood accents and custom LED lighting throughout. The theater space features a coffered ceiling with LED lighting and plenty of game room space. The basement comes complete with a in-home gym and a custom wine cellar.

Cette image montre un sous-sol traditionnel de taille moyenne et semi-enterré avec un bar de salon, sol en stratifié, une cheminée ribbon, un manteau de cheminée en carrelage, un sol marron et un plafond à caissons.
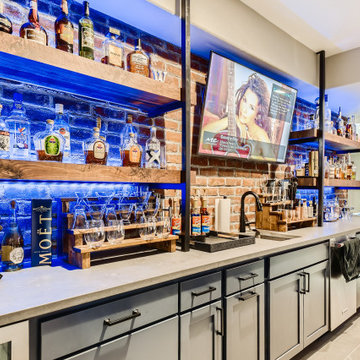
This custom basement offers an industrial sports bar vibe with contemporary elements. The wet bar features open shelving, a brick backsplash, wood accents and custom LED lighting throughout. The theater space features a coffered ceiling with LED lighting and plenty of game room space. The basement comes complete with a in-home gym and a custom wine cellar.

Cette image montre un sous-sol traditionnel semi-enterré et de taille moyenne avec un bar de salon, sol en stratifié, une cheminée ribbon, un manteau de cheminée en carrelage, un sol marron et un plafond à caissons.

This was an additional, unused space our client decided to remodel and turn into a glam room for her and her girlfriends to enjoy! Great place to host, serve some crafty cocktails and play your favorite romantic comedy on the big screen.
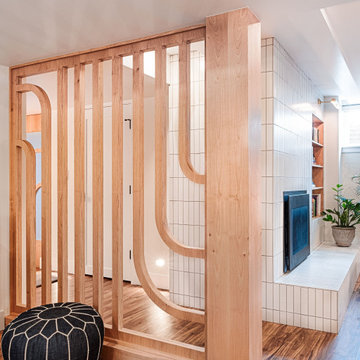
Réalisation d'un sous-sol tradition semi-enterré et de taille moyenne avec un bar de salon, sol en stratifié, un manteau de cheminée en carrelage, un sol marron et un plafond à caissons.
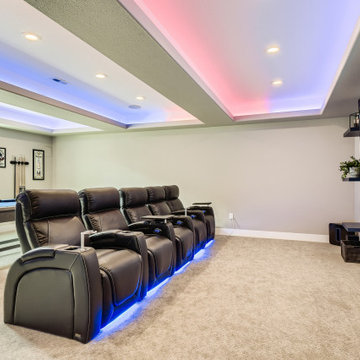
This custom basement offers an industrial sports bar vibe with contemporary elements. The wet bar features open shelving, a brick backsplash, wood accents and custom LED lighting throughout. The theater space features a coffered ceiling with LED lighting and plenty of game room space. The basement comes complete with a in-home gym and a custom wine cellar.
Idées déco de sous-sols avec tous types de manteaux de cheminée et un plafond à caissons
2