Idées déco de sous-sols avec tous types de manteaux de cheminée et un sol beige
Trier par :
Budget
Trier par:Populaires du jour
41 - 60 sur 1 242 photos
1 sur 3
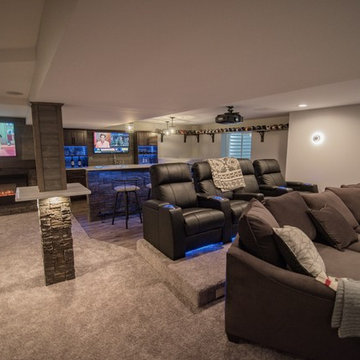
Carpet: Renescent Twist Color: "Granite"
Vinyl Plank: Encore Long View Pine
Paint: SW 7064 Passive Satin
Cette image montre un sous-sol minimaliste enterré et de taille moyenne avec un mur gris, moquette, une cheminée standard, un manteau de cheminée en pierre et un sol beige.
Cette image montre un sous-sol minimaliste enterré et de taille moyenne avec un mur gris, moquette, une cheminée standard, un manteau de cheminée en pierre et un sol beige.
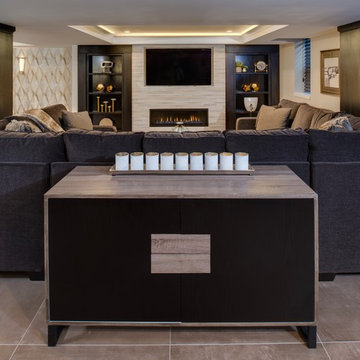
Phoenix Photographic
Cette photo montre un sous-sol tendance semi-enterré et de taille moyenne avec un mur beige, un sol en carrelage de porcelaine, une cheminée ribbon, un manteau de cheminée en pierre et un sol beige.
Cette photo montre un sous-sol tendance semi-enterré et de taille moyenne avec un mur beige, un sol en carrelage de porcelaine, une cheminée ribbon, un manteau de cheminée en pierre et un sol beige.
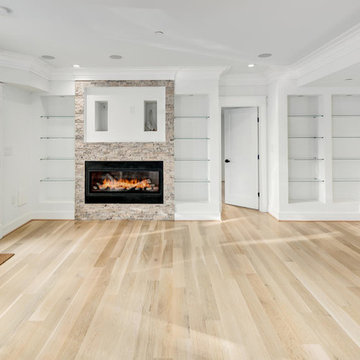
Cette photo montre un grand sous-sol moderne donnant sur l'extérieur avec un mur blanc, parquet clair, une cheminée ribbon, un manteau de cheminée en pierre et un sol beige.
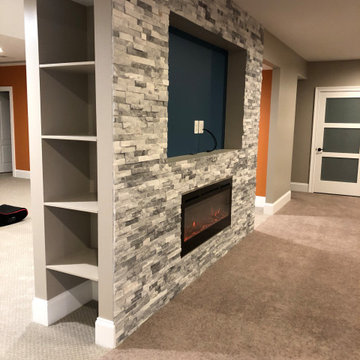
Cette image montre un grand sous-sol minimaliste semi-enterré avec un mur gris, moquette, une cheminée ribbon, un manteau de cheminée en pierre et un sol beige.
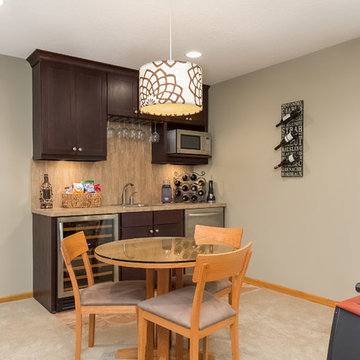
Walk- up wet bar with seating under pendant light. ©Finished Basement Company
Cette photo montre un sous-sol chic enterré et de taille moyenne avec un mur gris, moquette, une cheminée standard, un manteau de cheminée en pierre et un sol beige.
Cette photo montre un sous-sol chic enterré et de taille moyenne avec un mur gris, moquette, une cheminée standard, un manteau de cheminée en pierre et un sol beige.
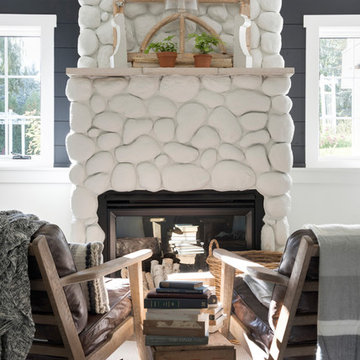
Idées déco pour un grand sous-sol campagne semi-enterré avec un mur bleu, moquette, une cheminée standard, un manteau de cheminée en pierre et un sol beige.
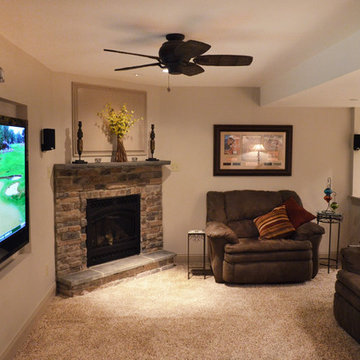
In addition to the ample room for playing games such as foosball and Ping-Pong, there is a comfortable living room area with a recessed flat screen TV and cozy stone fireplace – all again smartly separated from the rest of the space by a half-wall.

This renovated basement is now a beautiful and functional space that boasts many impressive features. Concealed beams offer a clean and sleek look to the ceiling, while wood plank flooring provides warmth and texture to the room.
The basement has been transformed into an entertainment hub, with a bar area, gaming area/lounge, and a recreation room featuring built-in millwork, a projector, and a wall-mounted TV. An electric fireplace adds to the cozy ambiance, and sliding barn doors offer a touch of rustic charm to the space.
The lighting in the basement is another notable feature, with carefully placed fixtures that provide both ambiance and functionality. Overall, this renovated basement is the perfect space for relaxation, entertainment, and spending quality time with loved ones.
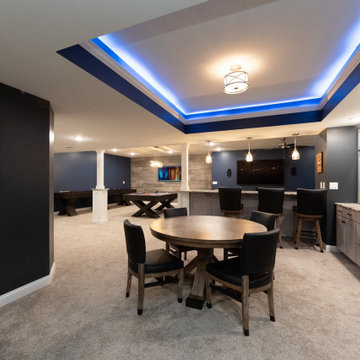
For the adult entertainment area, Riverside Construction designed a custom bar with shaker-style custom cabinetry, an undermount sink, and a full-size refrigerator. The deep open shelving was highlighted with a white contemporary subway tile backsplash, providing an ideal place to display accessories and sports memorabilia.
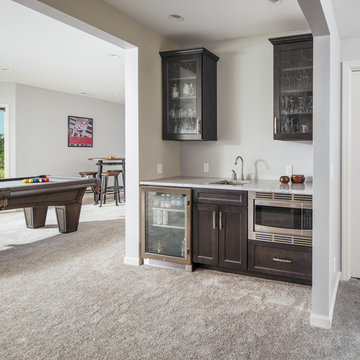
Thomas Grady Photography
Réalisation d'un très grand sous-sol design donnant sur l'extérieur avec un mur gris, moquette, une cheminée standard, un manteau de cheminée en carrelage et un sol beige.
Réalisation d'un très grand sous-sol design donnant sur l'extérieur avec un mur gris, moquette, une cheminée standard, un manteau de cheminée en carrelage et un sol beige.
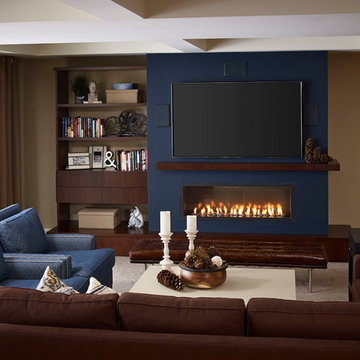
Réalisation d'un grand sous-sol tradition donnant sur l'extérieur avec un mur beige, moquette, une cheminée ribbon, un manteau de cheminée en plâtre et un sol beige.

Réalisation d'un grand sous-sol bohème donnant sur l'extérieur avec salle de cinéma, un mur gris, moquette, une cheminée standard, un manteau de cheminée en brique, un sol beige et un mur en parement de brique.

Full basement remodel. Remove (2) load bearing walls to open up entire space. Create new wall to enclose laundry room. Create dry bar near entry. New floating hearth at fireplace and entertainment cabinet with mesh inserts. Create storage bench with soft close lids for toys an bins. Create mirror corner with ballet barre. Create reading nook with book storage above and finished storage underneath and peek-throughs. Finish off and create hallway to back bedroom through utility room.
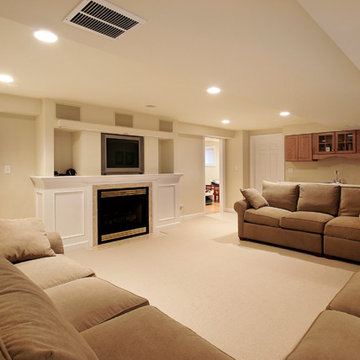
Cette photo montre un sous-sol chic enterré et de taille moyenne avec un mur jaune, moquette, une cheminée standard, un manteau de cheminée en plâtre et un sol beige.
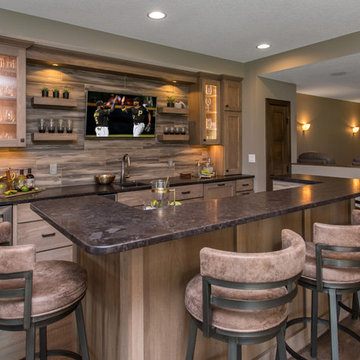
Having lived in their new home for several years, these homeowners were ready to finish their basement and transform it into a multi-purpose space where they could mix and mingle with family and friends. Inspired by clean lines and neutral tones, the style can be described as well-dressed rustic. Despite being a lower level, the space is flooded with natural light, adding to its appeal.
Central to the space is this amazing bar. To the left of the bar is the theater area, the other end is home to the game area.
Jake Boyd Photo
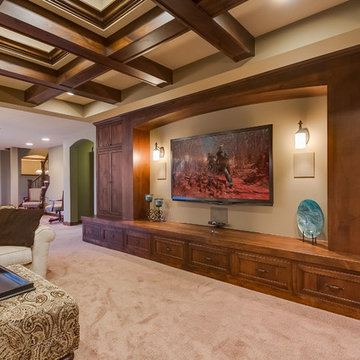
Excellent woodwork is showcased in this home theater. ©Finished Basement Company
Cette photo montre un sous-sol chic semi-enterré et de taille moyenne avec un mur beige, moquette, une cheminée standard, un manteau de cheminée en pierre et un sol beige.
Cette photo montre un sous-sol chic semi-enterré et de taille moyenne avec un mur beige, moquette, une cheminée standard, un manteau de cheminée en pierre et un sol beige.
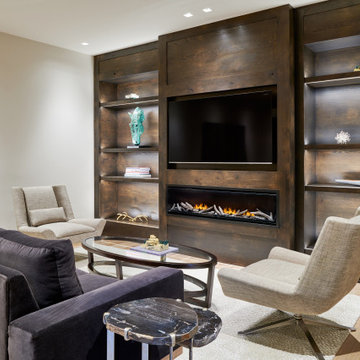
Réalisation d'un grand sous-sol design avec parquet clair, une cheminée ribbon, un manteau de cheminée en bois, un mur blanc et un sol beige.
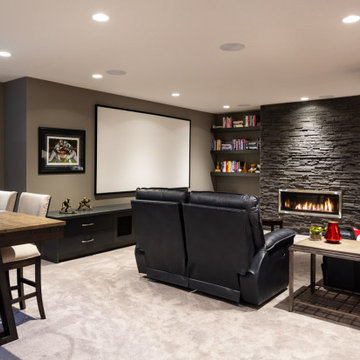
Aménagement d'un grand sous-sol contemporain enterré avec salle de jeu, un mur gris, moquette, une cheminée ribbon, un manteau de cheminée en pierre de parement et un sol beige.
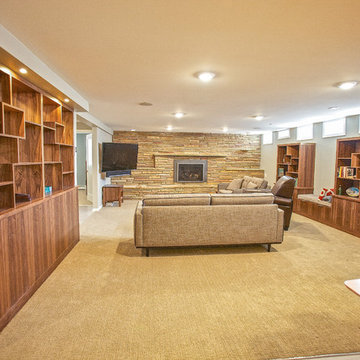
Built in 1951, this sprawling ranch style home has plenty of room for a large family, but the basement was vintage 50’s, with dark wood paneling and poor lighting. One redeeming feature was a curved bar, with multi-colored glass block lighting in the foot rest, wood paneling surround, and a red-orange laminate top. If one thing was to be saved, this was it.
Castle designed an open family, media & game room with a dining area near the vintage bar and an additional bedroom. Mid-century modern cabinetry was custom made to provide an open partition between the family and game rooms, as well as needed storage and display for family photos and mementos.
The enclosed, dark stairwell was opened to the new family space and a custom steel & cable railing system was installed. Lots of new lighting brings a bright, welcoming feel to the space. Now, the entire family can share and enjoy a part of the house that was previously uninviting and underused.
Come see this remodel during the 2018 Castle Home Tour, September 29-30, 2018!
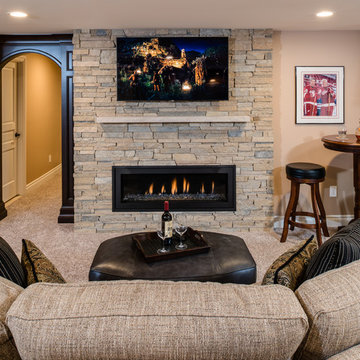
Phoenix Photographic
Idée de décoration pour un grand sous-sol tradition donnant sur l'extérieur avec un mur beige, moquette, une cheminée ribbon, un manteau de cheminée en pierre et un sol beige.
Idée de décoration pour un grand sous-sol tradition donnant sur l'extérieur avec un mur beige, moquette, une cheminée ribbon, un manteau de cheminée en pierre et un sol beige.
Idées déco de sous-sols avec tous types de manteaux de cheminée et un sol beige
3