Idées déco de sous-sols avec un bar de salon et sol en béton ciré
Trier par :
Budget
Trier par:Populaires du jour
1 - 20 sur 172 photos
1 sur 3

In this project, Rochman Design Build converted an unfinished basement of a new Ann Arbor home into a stunning home pub and entertaining area, with commercial grade space for the owners' craft brewing passion. The feel is that of a speakeasy as a dark and hidden gem found in prohibition time. The materials include charcoal stained concrete floor, an arched wall veneered with red brick, and an exposed ceiling structure painted black. Bright copper is used as the sparkling gem with a pressed-tin-type ceiling over the bar area, which seats 10, copper bar top and concrete counters. Old style light fixtures with bare Edison bulbs, well placed LED accent lights under the bar top, thick shelves, steel supports and copper rivet connections accent the feel of the 6 active taps old-style pub. Meanwhile, the brewing room is splendidly modern with large scale brewing equipment, commercial ventilation hood, wash down facilities and specialty equipment. A large window allows a full view into the brewing room from the pub sitting area. In addition, the space is large enough to feel cozy enough for 4 around a high-top table or entertain a large gathering of 50. The basement remodel also includes a wine cellar, a guest bathroom and a room that can be used either as guest room or game room, and a storage area.
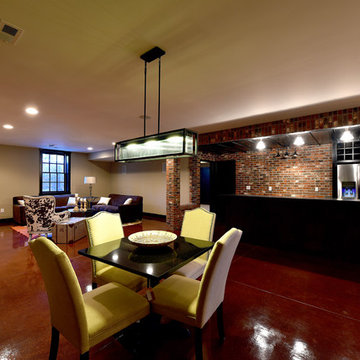
Inspiration pour un sous-sol semi-enterré avec un bar de salon, un mur beige, sol en béton ciré et un mur en parement de brique.
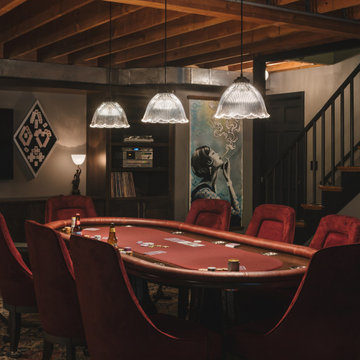
The homeowners had a very specific vision for their large daylight basement. To begin, Neil Kelly's team, led by Portland Design Consultant Fabian Genovesi, took down numerous walls to completely open up the space, including the ceilings, and removed carpet to expose the concrete flooring. The concrete flooring was repaired, resurfaced and sealed with cracks in tact for authenticity. Beams and ductwork were left exposed, yet refined, with additional piping to conceal electrical and gas lines. Century-old reclaimed brick was hand-picked by the homeowner for the east interior wall, encasing stained glass windows which were are also reclaimed and more than 100 years old. Aluminum bar-top seating areas in two spaces. A media center with custom cabinetry and pistons repurposed as cabinet pulls. And the star of the show, a full 4-seat wet bar with custom glass shelving, more custom cabinetry, and an integrated television-- one of 3 TVs in the space. The new one-of-a-kind basement has room for a professional 10-person poker table, pool table, 14' shuffleboard table, and plush seating.
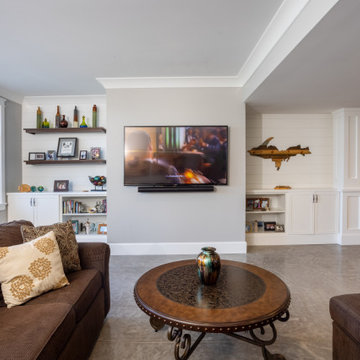
Our clients were relocating from the upper peninsula to the lower peninsula and wanted to design a retirement home on their Lake Michigan property. The topography of their lot allowed for a walk out basement which is practically unheard of with how close they are to the water. Their view is fantastic, and the goal was of course to take advantage of the view from all three levels. The positioning of the windows on the main and upper levels is such that you feel as if you are on a boat, water as far as the eye can see. They were striving for a Hamptons / Coastal, casual, architectural style. The finished product is just over 6,200 square feet and includes 2 master suites, 2 guest bedrooms, 5 bathrooms, sunroom, home bar, home gym, dedicated seasonal gear / equipment storage, table tennis game room, sauna, and bonus room above the attached garage. All the exterior finishes are low maintenance, vinyl, and composite materials to withstand the blowing sands from the Lake Michigan shoreline.

Chic. Moody. Sexy. These are just a few of the words that come to mind when I think about the W Hotel in downtown Bellevue, WA. When my client came to me with this as inspiration for her Basement makeover, I couldn’t wait to get started on the transformation. Everything from the poured concrete floors to mimic Carrera marble, to the remodeled bar area, and the custom designed billiard table to match the custom furnishings is just so luxe! Tourmaline velvet, embossed leather, and lacquered walls adds texture and depth to this multi-functional living space.
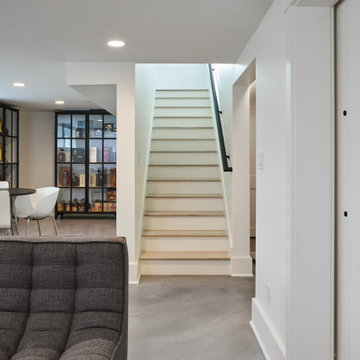
Black and white basement with home gym, bar and concrete floors.
Idée de décoration pour un sous-sol tradition de taille moyenne avec un bar de salon, un mur blanc, sol en béton ciré et un sol gris.
Idée de décoration pour un sous-sol tradition de taille moyenne avec un bar de salon, un mur blanc, sol en béton ciré et un sol gris.
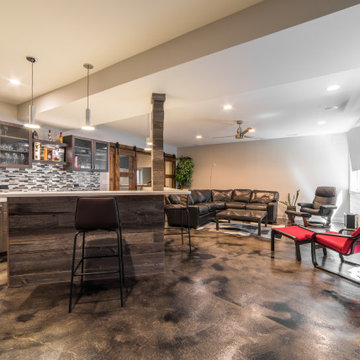
Cette image montre un grand sous-sol bohème enterré avec un bar de salon, sol en béton ciré, une cheminée standard, un manteau de cheminée en béton et un sol multicolore.
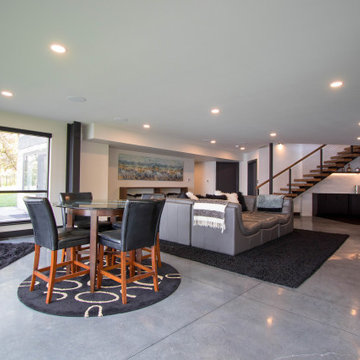
Idées déco pour un sous-sol moderne donnant sur l'extérieur avec un bar de salon, un mur gris et sol en béton ciré.
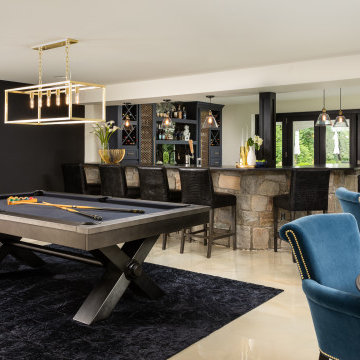
Chic. Moody. Sexy. These are just a few of the words that come to mind when I think about the W Hotel in downtown Bellevue, WA. When my client came to me with this as inspiration for her Basement makeover, I couldn’t wait to get started on the transformation. Everything from the poured concrete floors to mimic Carrera marble, to the remodeled bar area, and the custom designed billiard table to match the custom furnishings is just so luxe! Tourmaline velvet, embossed leather, and lacquered walls adds texture and depth to this multi-functional living space.
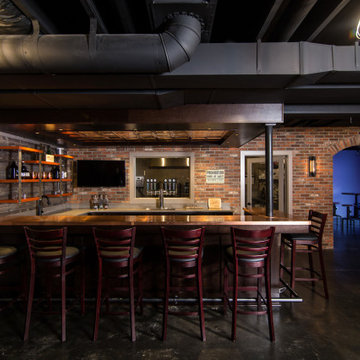
In this project, Rochman Design Build converted an unfinished basement of a new Ann Arbor home into a stunning home pub and entertaining area, with commercial grade space for the owners' craft brewing passion. The feel is that of a speakeasy as a dark and hidden gem found in prohibition time. The materials include charcoal stained concrete floor, an arched wall veneered with red brick, and an exposed ceiling structure painted black. Bright copper is used as the sparkling gem with a pressed-tin-type ceiling over the bar area, which seats 10, copper bar top and concrete counters. Old style light fixtures with bare Edison bulbs, well placed LED accent lights under the bar top, thick shelves, steel supports and copper rivet connections accent the feel of the 6 active taps old-style pub. Meanwhile, the brewing room is splendidly modern with large scale brewing equipment, commercial ventilation hood, wash down facilities and specialty equipment. A large window allows a full view into the brewing room from the pub sitting area. In addition, the space is large enough to feel cozy enough for 4 around a high-top table or entertain a large gathering of 50. The basement remodel also includes a wine cellar, a guest bathroom and a room that can be used either as guest room or game room, and a storage area.
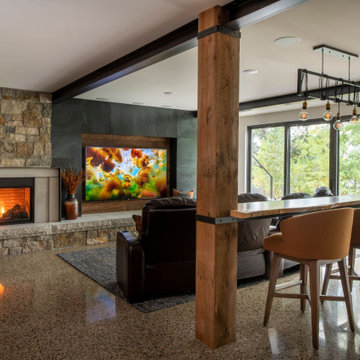
Whole-home audio and lighting integrated through the entire home. Basement has 4k Sony TV's
Aménagement d'un grand sous-sol montagne donnant sur l'extérieur avec un bar de salon, un mur gris, sol en béton ciré, une cheminée d'angle, un manteau de cheminée en pierre et un sol multicolore.
Aménagement d'un grand sous-sol montagne donnant sur l'extérieur avec un bar de salon, un mur gris, sol en béton ciré, une cheminée d'angle, un manteau de cheminée en pierre et un sol multicolore.
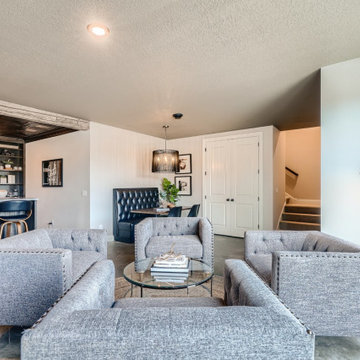
Réalisation d'un grand sous-sol bohème donnant sur l'extérieur avec sol en béton ciré, un sol gris, un bar de salon, un mur beige et aucune cheminée.

Basement custom home bar,
Exemple d'un sous-sol industriel enterré avec un bar de salon, un mur beige, sol en béton ciré et un sol beige.
Exemple d'un sous-sol industriel enterré avec un bar de salon, un mur beige, sol en béton ciré et un sol beige.
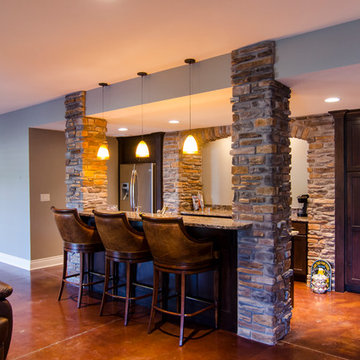
Custom bar area in basement
Inspiration pour un grand sous-sol chalet enterré avec un mur beige, sol en béton ciré et un bar de salon.
Inspiration pour un grand sous-sol chalet enterré avec un mur beige, sol en béton ciré et un bar de salon.
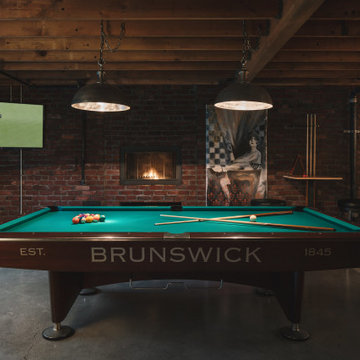
The homeowners had a very specific vision for their large daylight basement. To begin, Neil Kelly's team, led by Portland Design Consultant Fabian Genovesi, took down numerous walls to completely open up the space, including the ceilings, and removed carpet to expose the concrete flooring. The concrete flooring was repaired, resurfaced and sealed with cracks in tact for authenticity. Beams and ductwork were left exposed, yet refined, with additional piping to conceal electrical and gas lines. Century-old reclaimed brick was hand-picked by the homeowner for the east interior wall, encasing stained glass windows which were are also reclaimed and more than 100 years old. Aluminum bar-top seating areas in two spaces. A media center with custom cabinetry and pistons repurposed as cabinet pulls. And the star of the show, a full 4-seat wet bar with custom glass shelving, more custom cabinetry, and an integrated television-- one of 3 TVs in the space. The new one-of-a-kind basement has room for a professional 10-person poker table, pool table, 14' shuffleboard table, and plush seating.
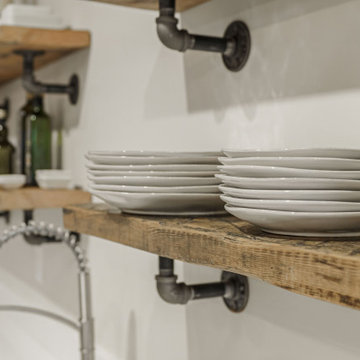
Call it what you want: a man cave, kid corner, or a party room, a basement is always a space in a home where the imagination can take liberties. Phase One accentuated the clients' wishes for an industrial lower level complete with sealed flooring, a full kitchen and bathroom and plenty of open area to let loose.
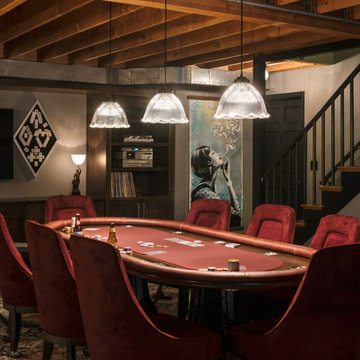
Neil Kelly Design/Build Remodeling, Portland, Oregon, 2021 Regional CotY Award Winner, Basement Over $250,000
Idée de décoration pour un grand sous-sol donnant sur l'extérieur avec un bar de salon, sol en béton ciré, un sol gris, poutres apparentes et un mur en parement de brique.
Idée de décoration pour un grand sous-sol donnant sur l'extérieur avec un bar de salon, sol en béton ciré, un sol gris, poutres apparentes et un mur en parement de brique.
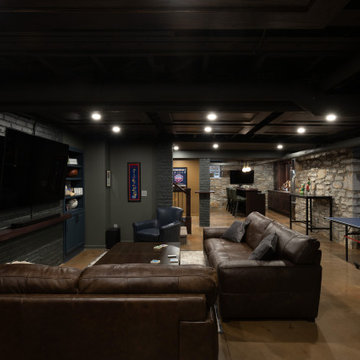
Step into this captivating basement remodel that transports you to the cozy and mysterious ambiance of a dark, moody Irish pub. The design seamlessly blends traditional elements with modern aesthetics, creating a space that exudes warmth, character, and a touch of nostalgia. The natural stone walls add a rustic and authentic charm. Beneath your feet, polished concrete floors give the space an industrial edge while maintaining a sleek and contemporary look. As you make your way towards the heart of the room, a custom home bar beckons. Crafted with meticulous attention to detail, the bar features a rich, dark wood that contrasts beautifully with the surrounding stone and concrete. Above the bar, a custom etched mirror takes center stage. The mirror is not just a reflective surface but a piece of art, adorned with a detailed family crest. Amidst the dim lighting, strategically placed fixtures and pendant lights cast a warm glow, creating intimate pockets of light and shadow throughout the room. In this basement retreat, the marriage of natural stone, polished concrete, and custom craftsmanship creates a dark, moody Irish pub feel that is both timeless and inviting.
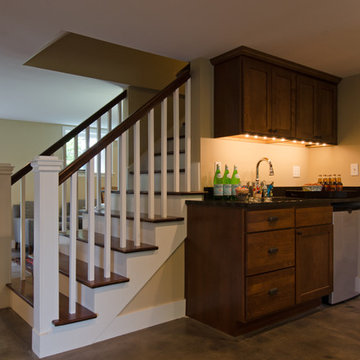
Jeff Beck Photography
Cette photo montre un sous-sol craftsman donnant sur l'extérieur et de taille moyenne avec un mur beige, sol en béton ciré, un sol marron et un bar de salon.
Cette photo montre un sous-sol craftsman donnant sur l'extérieur et de taille moyenne avec un mur beige, sol en béton ciré, un sol marron et un bar de salon.

The homeowners had a very specific vision for their large daylight basement. To begin, Neil Kelly's team, led by Portland Design Consultant Fabian Genovesi, took down numerous walls to completely open up the space, including the ceilings, and removed carpet to expose the concrete flooring. The concrete flooring was repaired, resurfaced and sealed with cracks in tact for authenticity. Beams and ductwork were left exposed, yet refined, with additional piping to conceal electrical and gas lines. Century-old reclaimed brick was hand-picked by the homeowner for the east interior wall, encasing stained glass windows which were are also reclaimed and more than 100 years old. Aluminum bar-top seating areas in two spaces. A media center with custom cabinetry and pistons repurposed as cabinet pulls. And the star of the show, a full 4-seat wet bar with custom glass shelving, more custom cabinetry, and an integrated television-- one of 3 TVs in the space. The new one-of-a-kind basement has room for a professional 10-person poker table, pool table, 14' shuffleboard table, and plush seating.
Idées déco de sous-sols avec un bar de salon et sol en béton ciré
1