Idées déco de sous-sols avec un bar de salon et différents habillages de murs
Trier par :
Budget
Trier par:Populaires du jour
141 - 160 sur 698 photos
1 sur 3
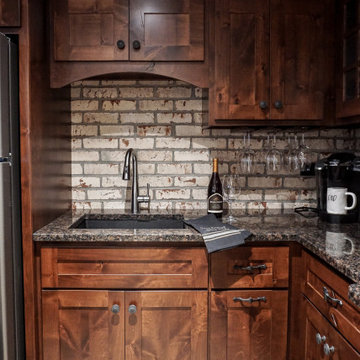
Réalisation d'un petit sous-sol chalet donnant sur l'extérieur avec un bar de salon, un mur blanc, parquet clair, une cheminée double-face, un manteau de cheminée en brique, un sol gris et un mur en parement de brique.
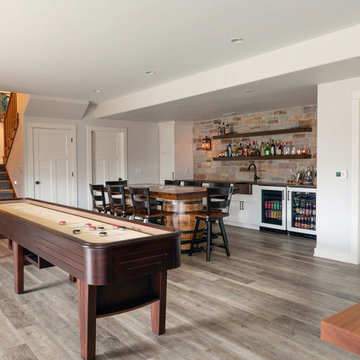
New semi-custom maple cabinets painted Dove with a chocolate glaze finish were installed in the beverage center bar area providing the contemporary look the homeowners were looking for. The Dueto leather Quartzite countertops and cherry/brown mahogany floating shelves created a striking contrast to the white cabinets and blended beautifully with the Halquist Stone feature wall in a Maple Bluff color. Incorporating an antique copper apron front bar sink, oil-rubbed bar faucet, matching oil-rubbed bronze cabinet pulls and Hinkley Lighting wall lanterns created the perfect ambiance to host guests.
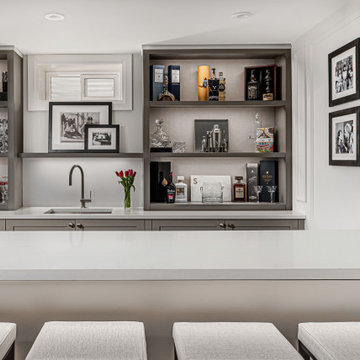
Hollywood Haven: A place to gather, entertain, and enjoy the classics on the big screen.
This formally unfinished basement has been transformed into a cozy, upscale, family-friendly space with cutting edge technology.

Idées déco pour un petit sous-sol classique avec un bar de salon, un mur blanc, un sol en vinyl, aucune cheminée, un sol gris et du lambris.
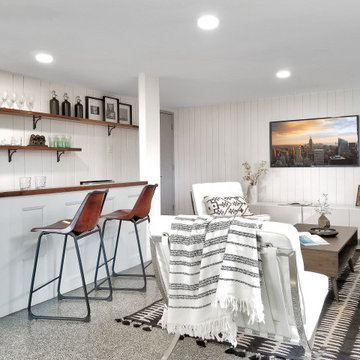
Beautiful renovated ranch with 3 bedrooms, 2 bathrooms and finished basement with bar and family room in Stamford CT staged by BA Staging & Interiors.
Open floor plan living and dining room features a wall of windows and stunning view into property and backyard pool.
The staging was was designed to match the charm of the home with the contemporary updates.
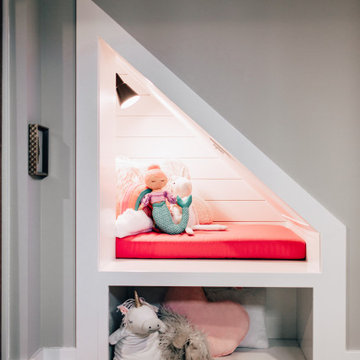
Basement reno,
Cette photo montre un sous-sol nature enterré et de taille moyenne avec un bar de salon, un mur blanc, moquette, un sol gris, un plafond en bois et du lambris.
Cette photo montre un sous-sol nature enterré et de taille moyenne avec un bar de salon, un mur blanc, moquette, un sol gris, un plafond en bois et du lambris.
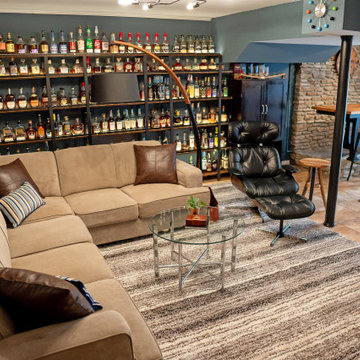
Basement redesigned into a Bourbon Man Cave
Aménagement d'un grand sous-sol montagne en bois avec un bar de salon.
Aménagement d'un grand sous-sol montagne en bois avec un bar de salon.
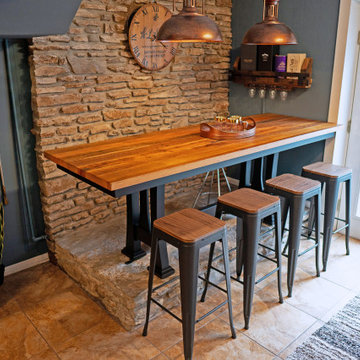
Basement redesigned into a Bourbon Man Cave
Inspiration pour un grand sous-sol chalet en bois avec un bar de salon.
Inspiration pour un grand sous-sol chalet en bois avec un bar de salon.

Idées déco pour un sous-sol montagne en bois donnant sur l'extérieur et de taille moyenne avec un bar de salon, un mur gris, sol en béton ciré, un sol gris et un plafond en lambris de bois.
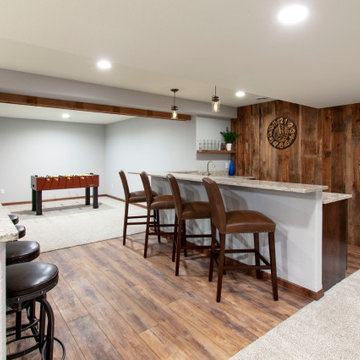
This Hartland, Wisconsin basement is a welcoming teen hangout area and family space. The design blends both rustic and transitional finishes to make the space feel cozy.
This space has it all – a bar, kitchenette, lounge area, full bathroom, game area and hidden mechanical/storage space. There is plenty of space for hosting parties and family movie nights.
Highlights of this Hartland basement remodel:
- We tied the space together with barnwood: an accent wall, beams and sliding door
- The staircase was opened at the bottom and is now a feature of the room
- Adjacent to the bar is a cozy lounge seating area for watching movies and relaxing
- The bar features dark stained cabinetry and creamy beige quartz counters
- Guests can sit at the bar or the counter overlooking the lounge area
- The full bathroom features a Kohler Choreograph shower surround
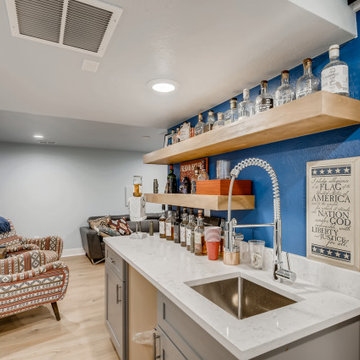
A beautiful white quartz counter top on the wet bar with a stainless steel faucet and sink tub. The cabinets under the wet bar are a matte gray with stainless steel handles. Above the wet bar are two wooden shelves stained similarly to the flooring. The floor is a light brown vinyl. The walls are a bright blue with white large trim. The wall behind the wet bar is a navy blue with large white trim. Next to the bar is a white barn door with a black metallic track and handle.
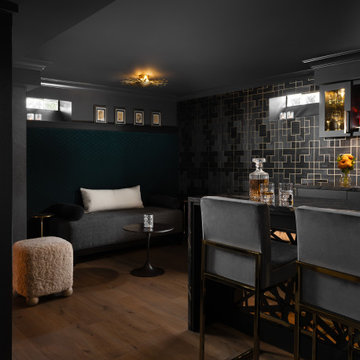
Cette image montre un petit sous-sol design enterré avec un bar de salon, un mur noir, un sol en vinyl, une cheminée standard, un manteau de cheminée en pierre, un sol marron et du papier peint.
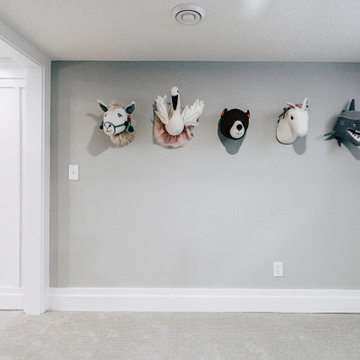
Basement reno,
Réalisation d'un sous-sol champêtre enterré et de taille moyenne avec un bar de salon, un mur blanc, moquette, un sol gris, un plafond en bois et du lambris.
Réalisation d'un sous-sol champêtre enterré et de taille moyenne avec un bar de salon, un mur blanc, moquette, un sol gris, un plafond en bois et du lambris.
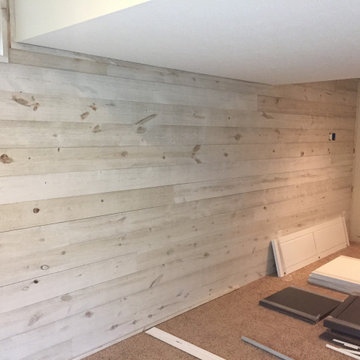
We created a white washed wall and a media hub for their new TV.
Idée de décoration pour un sous-sol chalet en bois donnant sur l'extérieur et de taille moyenne avec un bar de salon, un mur gris, moquette, aucune cheminée et un sol beige.
Idée de décoration pour un sous-sol chalet en bois donnant sur l'extérieur et de taille moyenne avec un bar de salon, un mur gris, moquette, aucune cheminée et un sol beige.
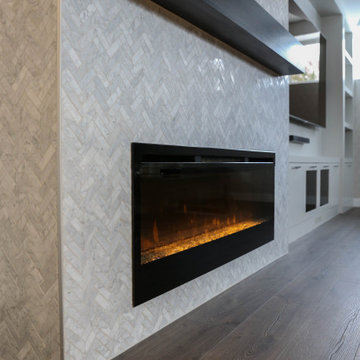
Cette photo montre un sous-sol tendance enterré avec un bar de salon, un mur blanc, un sol en bois brun, une cheminée standard, un manteau de cheminée en carrelage et du papier peint.
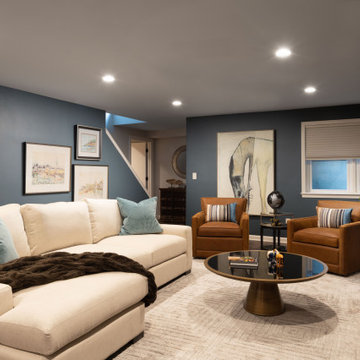
Exemple d'un grand sous-sol chic en bois enterré avec un bar de salon, un mur bleu, sol en stratifié, cheminée suspendue, un manteau de cheminée en bois et un sol marron.
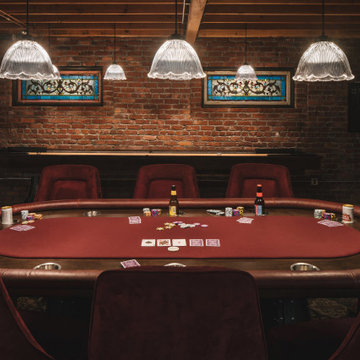
The homeowners had a very specific vision for their large daylight basement. To begin, Neil Kelly's team, led by Portland Design Consultant Fabian Genovesi, took down numerous walls to completely open up the space, including the ceilings, and removed carpet to expose the concrete flooring. The concrete flooring was repaired, resurfaced and sealed with cracks in tact for authenticity. Beams and ductwork were left exposed, yet refined, with additional piping to conceal electrical and gas lines. Century-old reclaimed brick was hand-picked by the homeowner for the east interior wall, encasing stained glass windows which were are also reclaimed and more than 100 years old. Aluminum bar-top seating areas in two spaces. A media center with custom cabinetry and pistons repurposed as cabinet pulls. And the star of the show, a full 4-seat wet bar with custom glass shelving, more custom cabinetry, and an integrated television-- one of 3 TVs in the space. The new one-of-a-kind basement has room for a professional 10-person poker table, pool table, 14' shuffleboard table, and plush seating.
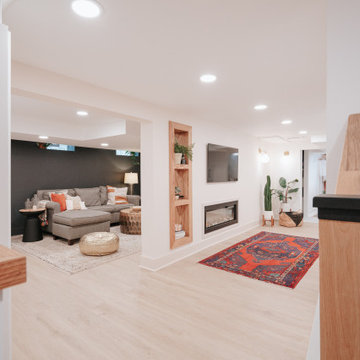
Cette photo montre un sous-sol moderne enterré avec un bar de salon, un mur multicolore, un sol en vinyl, une cheminée double-face, un manteau de cheminée en bois, un sol marron et un mur en parement de brique.
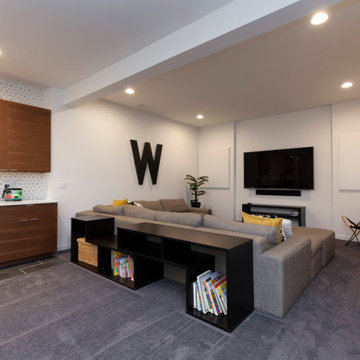
A family room designed for gathering! Movies, games, friends, snacks, and beverages,
Photos: Jody Kmetz
Idée de décoration pour un grand sous-sol minimaliste enterré avec un bar de salon, un mur blanc, moquette, un sol gris, poutres apparentes et du lambris.
Idée de décoration pour un grand sous-sol minimaliste enterré avec un bar de salon, un mur blanc, moquette, un sol gris, poutres apparentes et du lambris.
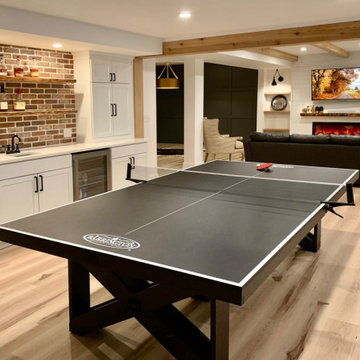
full basement remodel. Modern/craftsmen style.
Cette image montre un grand sous-sol craftsman donnant sur l'extérieur avec un bar de salon, un mur blanc, un sol en vinyl, cheminée suspendue, un manteau de cheminée en lambris de bois, un sol multicolore, poutres apparentes et boiseries.
Cette image montre un grand sous-sol craftsman donnant sur l'extérieur avec un bar de salon, un mur blanc, un sol en vinyl, cheminée suspendue, un manteau de cheminée en lambris de bois, un sol multicolore, poutres apparentes et boiseries.
Idées déco de sous-sols avec un bar de salon et différents habillages de murs
8