Idées déco de sous-sols avec un bar de salon et moquette
Trier par :
Budget
Trier par:Populaires du jour
141 - 160 sur 367 photos
1 sur 3
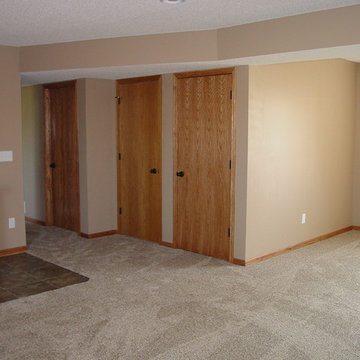
Exemple d'un sous-sol chic de taille moyenne et semi-enterré avec un bar de salon, un mur beige, moquette et aucune cheminée.
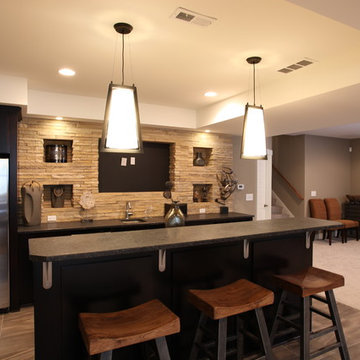
Cette image montre un sous-sol traditionnel semi-enterré avec un bar de salon, un mur gris, moquette, un sol gris et un plafond décaissé.
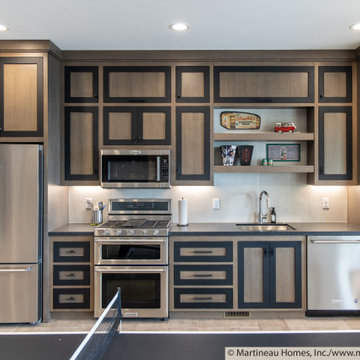
Idée de décoration pour un grand sous-sol bohème donnant sur l'extérieur avec un bar de salon, un mur gris, moquette, une cheminée standard, un manteau de cheminée en brique et un sol beige.
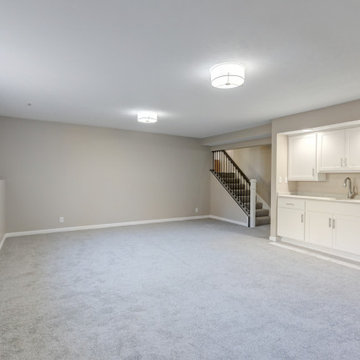
Inspiration pour un sous-sol traditionnel semi-enterré avec un bar de salon, un mur gris et moquette.
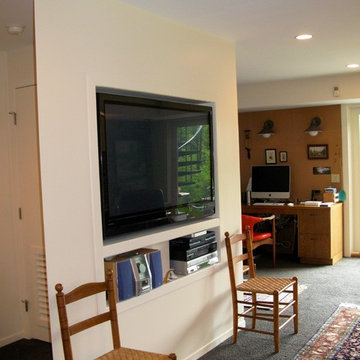
An at home Gym and sauna, needs a comfy retreat and entertainment center
Inspiration pour un sous-sol traditionnel donnant sur l'extérieur et de taille moyenne avec un bar de salon, un mur blanc, moquette, un sol noir et poutres apparentes.
Inspiration pour un sous-sol traditionnel donnant sur l'extérieur et de taille moyenne avec un bar de salon, un mur blanc, moquette, un sol noir et poutres apparentes.
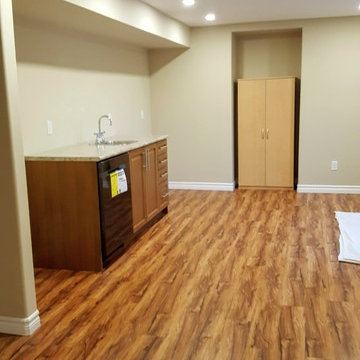
This renovated basement creates a cozy, yet polished and appealing space for our clients. This basement features a new bar area, family room, bedroom, and 3-piece bathroom and a gas fireplace with a wood mantel.
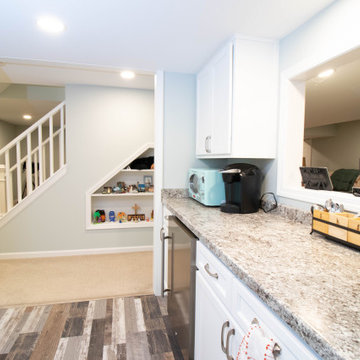
Remodel of an existing bathroom with kitchenette, full bathroom, under stairs storage, egress window, recessed lighting.
Idée de décoration pour un grand sous-sol tradition enterré avec un bar de salon, un mur gris, moquette et un sol beige.
Idée de décoration pour un grand sous-sol tradition enterré avec un bar de salon, un mur gris, moquette et un sol beige.
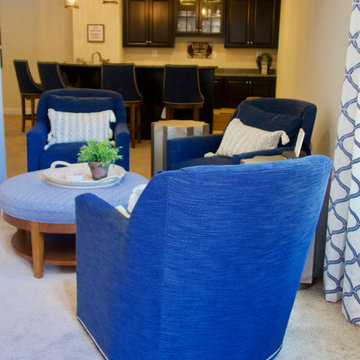
If you must be home isolating at least have some fun doing it in style! This all in basement brings games and fun for all!
Exemple d'un sous-sol chic donnant sur l'extérieur avec un bar de salon, un mur beige, moquette et un sol beige.
Exemple d'un sous-sol chic donnant sur l'extérieur avec un bar de salon, un mur beige, moquette et un sol beige.
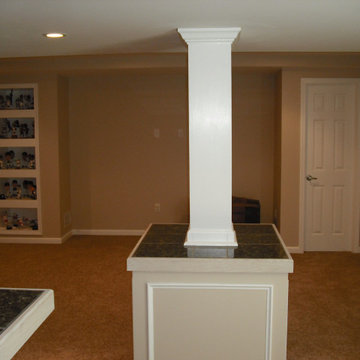
Large, finished basement featuring many specialty items. Built in storage bench, bookcase, hidden storage in pillars, storage closets, storeroom and full bath. The design is completed by a custom bar and lots of elegant trim details throughout the space. and a full bathroom.
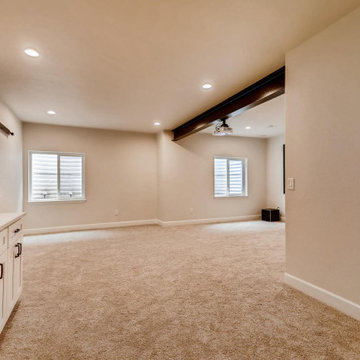
Large open space basement with a home theater area and wet bar.
Idée de décoration pour un sous-sol champêtre semi-enterré et de taille moyenne avec un bar de salon, un mur beige, moquette et un sol beige.
Idée de décoration pour un sous-sol champêtre semi-enterré et de taille moyenne avec un bar de salon, un mur beige, moquette et un sol beige.
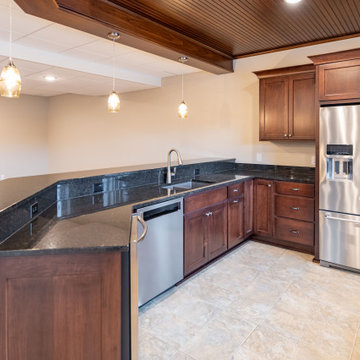
Exemple d'un sous-sol chic donnant sur l'extérieur avec un bar de salon, un mur beige, moquette, un sol beige et un plafond en bois.
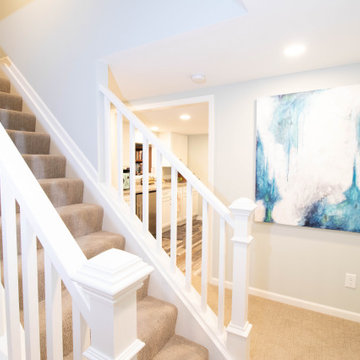
Remodel of an existing bathroom with kitchenette, full bathroom, under stairs storage, egress window, recessed lighting.
Réalisation d'un grand sous-sol tradition enterré avec un bar de salon, un mur gris, moquette et un sol beige.
Réalisation d'un grand sous-sol tradition enterré avec un bar de salon, un mur gris, moquette et un sol beige.
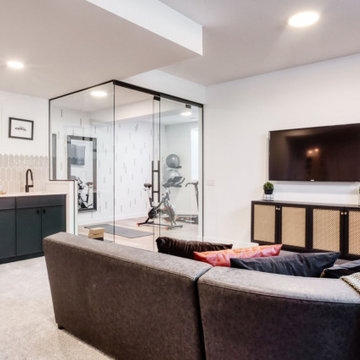
Aménagement d'un grand sous-sol enterré avec un bar de salon, un mur blanc, moquette et un sol gris.
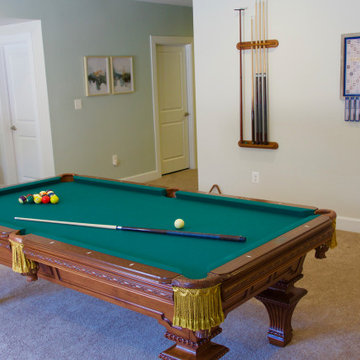
If you must be home isolating at least have some fun doing it in style! This all in basement brings games and fun for all!
Inspiration pour un sous-sol traditionnel donnant sur l'extérieur avec un bar de salon, un mur beige, moquette et un sol beige.
Inspiration pour un sous-sol traditionnel donnant sur l'extérieur avec un bar de salon, un mur beige, moquette et un sol beige.
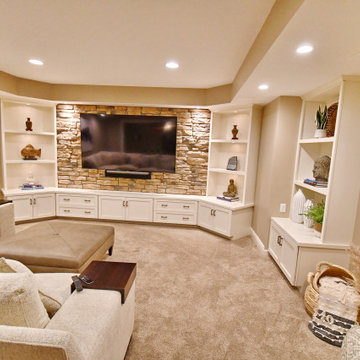
This warm basement family room has custom cabinetry for storage and a stone accent wall.
Exemple d'un très grand sous-sol enterré avec un bar de salon et moquette.
Exemple d'un très grand sous-sol enterré avec un bar de salon et moquette.
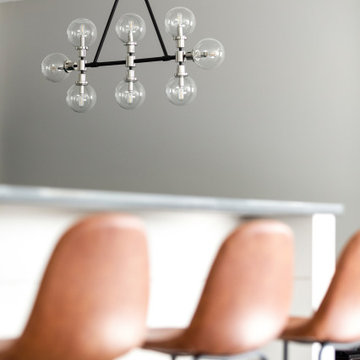
With an athletic court (disco ball included!), billiards game space, and a mini kitchen/bar overlooking the media lounge area -- this lower level is sure to be the coolest hangout spot on the block! The kids are set for sleepovers in this lower level–it provides ample space to run around, and extra bedrooms to crash after the fun!
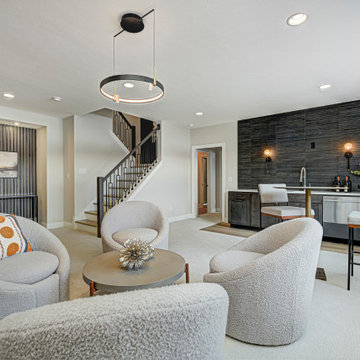
This Westfield modern farmhouse blends rustic warmth with contemporary flair. Our design features reclaimed wood accents, clean lines, and neutral palettes, offering a perfect balance of tradition and sophistication.
An elegant staircase leads to a basement oasis. Complete with a bar, home theater, and comfortable seating, it's perfect for gatherings with friends and family.
Project completed by Wendy Langston's Everything Home interior design firm, which serves Carmel, Zionsville, Fishers, Westfield, Noblesville, and Indianapolis.
For more about Everything Home, see here: https://everythinghomedesigns.com/
To learn more about this project, see here: https://everythinghomedesigns.com/portfolio/westfield-modern-farmhouse-design/
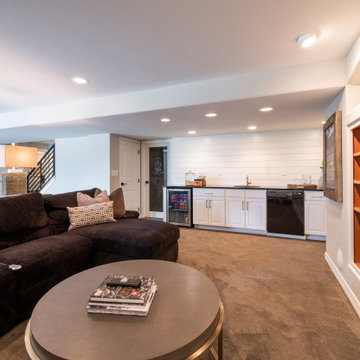
Réalisation d'un sous-sol design de taille moyenne avec un bar de salon, un mur gris, moquette, une cheminée standard et un sol gris.
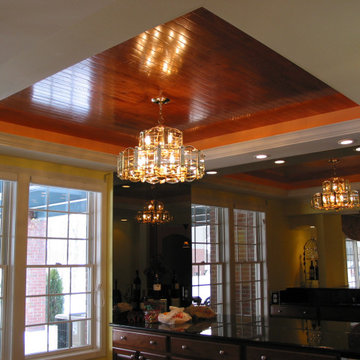
Exemple d'un très grand sous-sol moderne donnant sur l'extérieur avec un bar de salon, un mur jaune, moquette, un sol beige, un plafond en bois, une cheminée standard et un manteau de cheminée en carrelage.
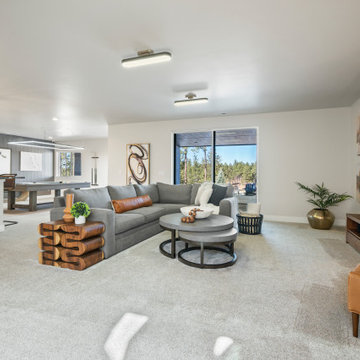
Modern Basement with custom wet bar, media area, pool table and professional pool table lighting
Cette photo montre un grand sous-sol chic donnant sur l'extérieur avec un mur gris, un bar de salon, moquette, un sol gris et du lambris de bois.
Cette photo montre un grand sous-sol chic donnant sur l'extérieur avec un mur gris, un bar de salon, moquette, un sol gris et du lambris de bois.
Idées déco de sous-sols avec un bar de salon et moquette
8