Idées déco de sous-sols avec un bar de salon et parquet foncé
Trier par :
Budget
Trier par:Populaires du jour
81 - 94 sur 94 photos
1 sur 3
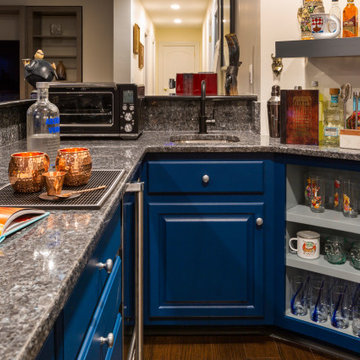
Huge basement in this beautiful home that got a face lift with new home gym/sauna room, home office, sitting room, wine cellar, lego room, fireplace and theater!
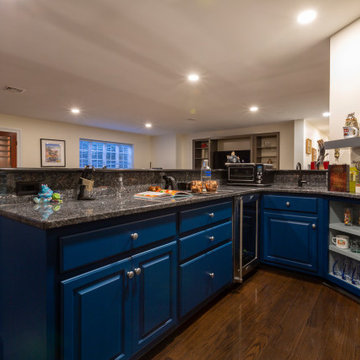
Huge basement in this beautiful home that got a face lift with new home gym/sauna room, home office, sitting room, wine cellar, lego room, fireplace and theater!
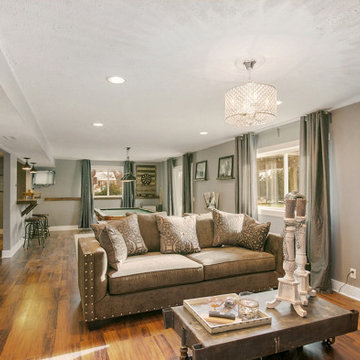
This basement was designed with entertaining in mind. This is a great place to have a party with a bar, game area, and comfortable seating area.
Designed by-Jessica Crosby
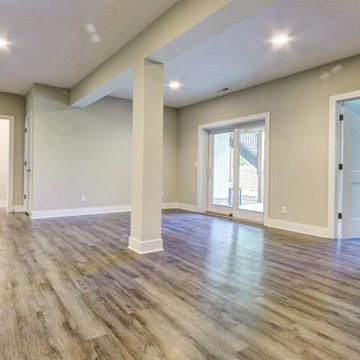
Luxury ranch patio home in Robert Lucke Group's newest community, The Villas of Montgomery. Open ranch plan! 10-11' ceilings! Two bedrooms + office on 1st floor and 3rd bedroom in lower level. Covered porch. Gorgeous kitchen. Elegant master bathroom with an oversized shower. Finished lower level with bedroom, bathroom, exercise room and rec room.
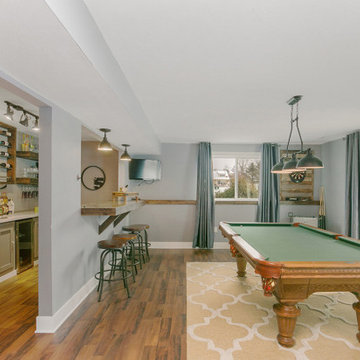
This basement was designed with entertaining in mind. This is a great place to have a party with a bar, game area, and comfortable seating area.
Designed by-Jessica Crosby
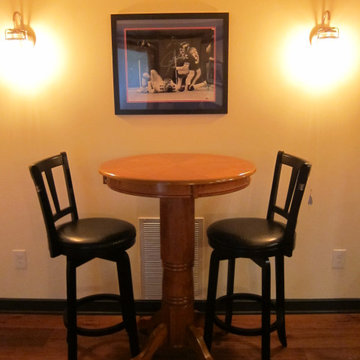
Exemple d'un sous-sol avec un bar de salon, parquet foncé, un sol marron et un mur en parement de brique.
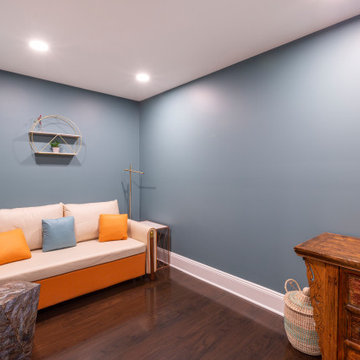
Huge basement in this beautiful home that got a face lift with new home gym/sauna room, home office, sitting room, wine cellar, lego room, fireplace and theater!
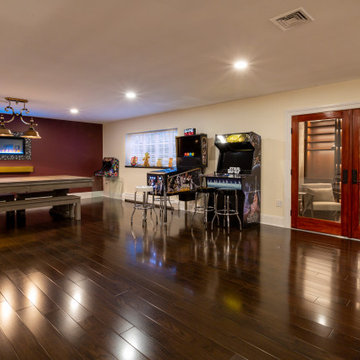
Huge basement in this beautiful home that got a face lift with new home gym/sauna room, home office, sitting room, wine cellar, lego room, fireplace and theater!
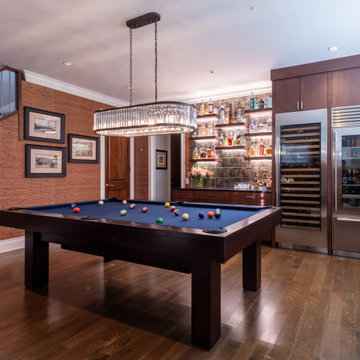
Basement family room with built-in home bar, lounge area, and pool table area.
Réalisation d'un grand sous-sol tradition avec un bar de salon, un mur marron, parquet foncé, aucune cheminée, un sol marron et du papier peint.
Réalisation d'un grand sous-sol tradition avec un bar de salon, un mur marron, parquet foncé, aucune cheminée, un sol marron et du papier peint.
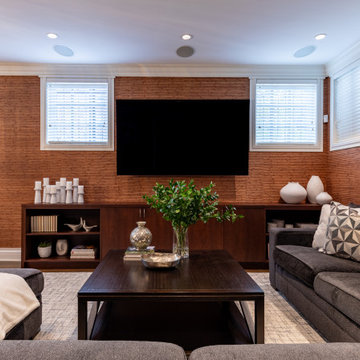
Basement family room with built-in home bar, lounge area, and pool table area.
Inspiration pour un grand sous-sol traditionnel avec un bar de salon, un mur marron, parquet foncé, aucune cheminée, un sol marron et du papier peint.
Inspiration pour un grand sous-sol traditionnel avec un bar de salon, un mur marron, parquet foncé, aucune cheminée, un sol marron et du papier peint.
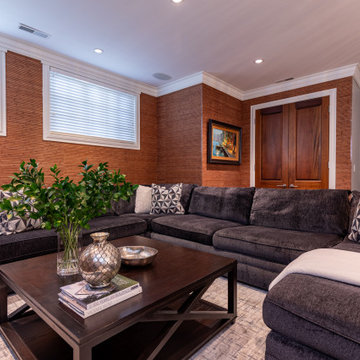
Basement family room with built-in home bar, lounge area, and pool table area.
Idée de décoration pour un grand sous-sol tradition avec un bar de salon, un mur marron, parquet foncé, aucune cheminée, un sol marron et du papier peint.
Idée de décoration pour un grand sous-sol tradition avec un bar de salon, un mur marron, parquet foncé, aucune cheminée, un sol marron et du papier peint.
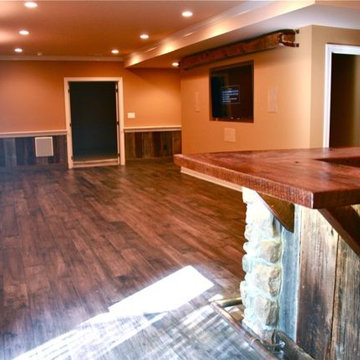
Réalisation d'un grand sous-sol chalet donnant sur l'extérieur avec un bar de salon, parquet foncé, aucune cheminée, un sol marron et un plafond voûté.
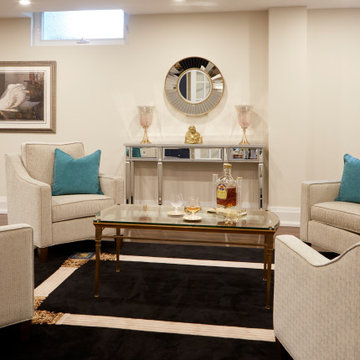
The expansive basement area is designed as a multi-functional entertaining space for parties large and small. All the pieces in it are from the client's formal home, with the exception of a new bar area. Teal accents are carried from the upstairs colour scheme. This small seating area -- an arrangement recombining the client's own pieces -- encourages quiet conversation.
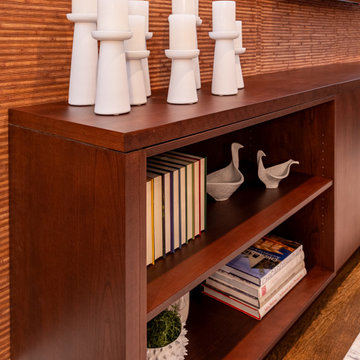
Basement family room with built-in home bar, lounge area, and pool table area.
Réalisation d'un grand sous-sol tradition avec un bar de salon, un mur marron, parquet foncé, aucune cheminée, un sol marron et du papier peint.
Réalisation d'un grand sous-sol tradition avec un bar de salon, un mur marron, parquet foncé, aucune cheminée, un sol marron et du papier peint.
Idées déco de sous-sols avec un bar de salon et parquet foncé
5