Idées déco de sous-sols avec un bar de salon et un sol multicolore
Trier par :
Budget
Trier par:Populaires du jour
21 - 40 sur 90 photos
1 sur 3
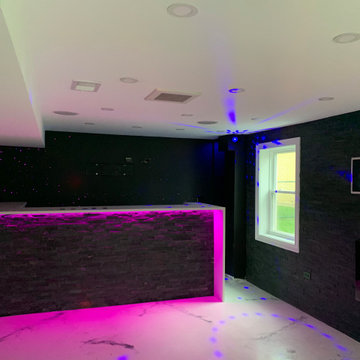
Cette image montre un sous-sol minimaliste semi-enterré et de taille moyenne avec un bar de salon, un mur noir, un sol en marbre, cheminée suspendue, un manteau de cheminée en pierre et un sol multicolore.
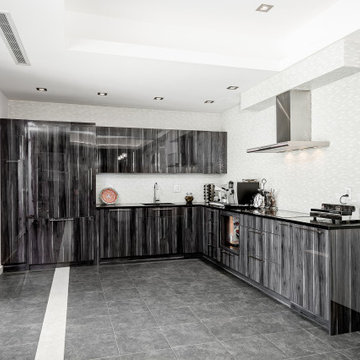
This custom mad basement has everything you could possibly want. Custom bar and kitchen with a beautiful fireplace in the dining area. This basement is part of the custom built and designed house offered by Sotheby's (RealtorJK.com)
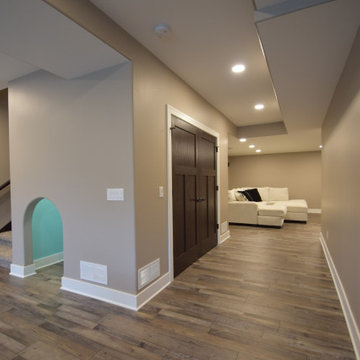
Cette image montre un grand sous-sol traditionnel enterré avec un bar de salon, un mur beige, un sol en vinyl et un sol multicolore.
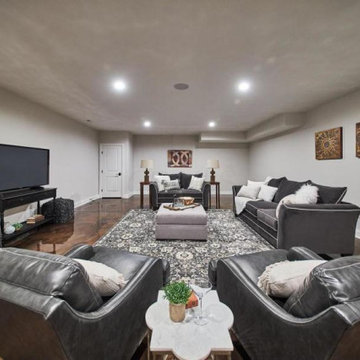
Inspiration pour un sous-sol traditionnel enterré avec un bar de salon, un mur blanc, sol en béton ciré et un sol multicolore.
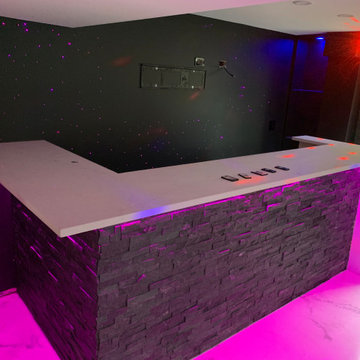
Cette image montre un sous-sol minimaliste semi-enterré et de taille moyenne avec un bar de salon, un mur noir, un sol en marbre, cheminée suspendue, un manteau de cheminée en pierre et un sol multicolore.
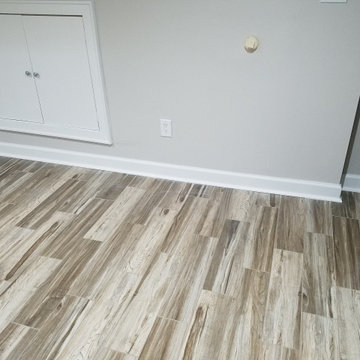
Recreation Room in Finished Basement
Idée de décoration pour un sous-sol minimaliste de taille moyenne avec un bar de salon, un mur gris, sol en stratifié et un sol multicolore.
Idée de décoration pour un sous-sol minimaliste de taille moyenne avec un bar de salon, un mur gris, sol en stratifié et un sol multicolore.
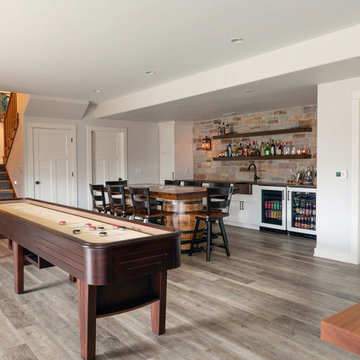
New semi-custom maple cabinets painted Dove with a chocolate glaze finish were installed in the beverage center bar area providing the contemporary look the homeowners were looking for. The Dueto leather Quartzite countertops and cherry/brown mahogany floating shelves created a striking contrast to the white cabinets and blended beautifully with the Halquist Stone feature wall in a Maple Bluff color. Incorporating an antique copper apron front bar sink, oil-rubbed bar faucet, matching oil-rubbed bronze cabinet pulls and Hinkley Lighting wall lanterns created the perfect ambiance to host guests.
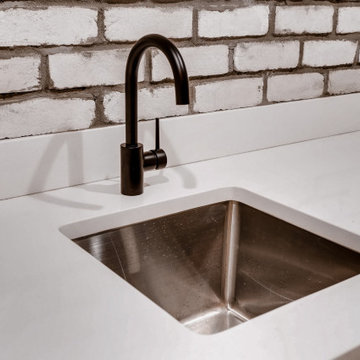
Réalisation d'un sous-sol champêtre semi-enterré et de taille moyenne avec un bar de salon, un mur gris, moquette, une cheminée standard, un manteau de cheminée en carrelage et un sol multicolore.
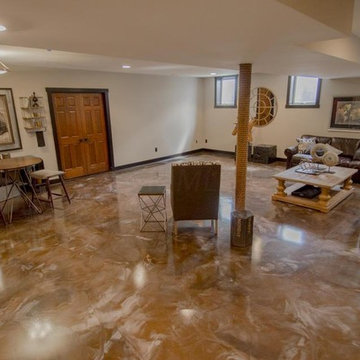
Idée de décoration pour un sous-sol tradition enterré avec un bar de salon, un mur blanc, sol en béton ciré et un sol multicolore.
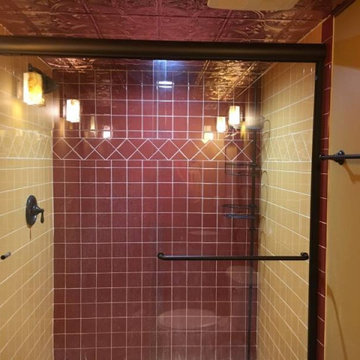
New basement finish, Wainscoting, decorative trim, tile shower and bar area. Upscale finishes all around
Exemple d'un grand sous-sol donnant sur l'extérieur avec un bar de salon, un sol en liège, aucune cheminée, un sol multicolore, un plafond à caissons et boiseries.
Exemple d'un grand sous-sol donnant sur l'extérieur avec un bar de salon, un sol en liège, aucune cheminée, un sol multicolore, un plafond à caissons et boiseries.
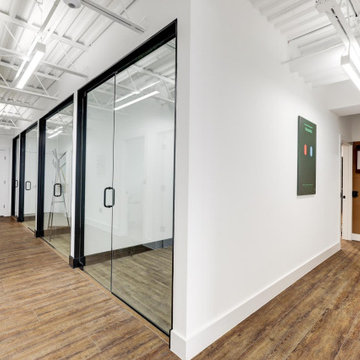
New Showroom and office spaces for BasementRemodeling.com
Réalisation d'un très grand sous-sol minimaliste donnant sur l'extérieur avec un bar de salon, un mur blanc, un sol en vinyl, une cheminée standard, un manteau de cheminée en pierre de parement, un sol multicolore et du lambris.
Réalisation d'un très grand sous-sol minimaliste donnant sur l'extérieur avec un bar de salon, un mur blanc, un sol en vinyl, une cheminée standard, un manteau de cheminée en pierre de parement, un sol multicolore et du lambris.
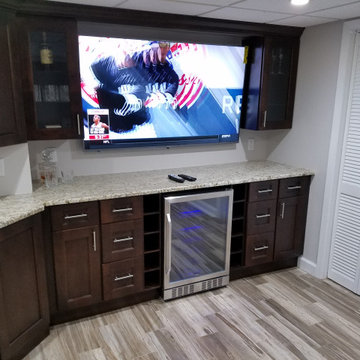
Recreation Room in Finished Basement
Idée de décoration pour un sous-sol minimaliste de taille moyenne avec un bar de salon, un mur gris, sol en stratifié et un sol multicolore.
Idée de décoration pour un sous-sol minimaliste de taille moyenne avec un bar de salon, un mur gris, sol en stratifié et un sol multicolore.
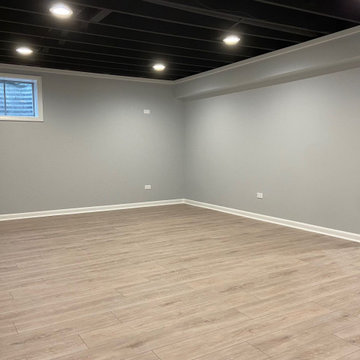
Exemple d'un sous-sol moderne enterré et de taille moyenne avec un bar de salon, un mur gris, sol en stratifié, un sol multicolore et poutres apparentes.
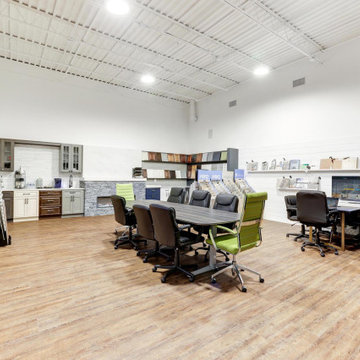
New Showroom and office spaces for BasementRemodeling.com
Idées déco pour un très grand sous-sol moderne donnant sur l'extérieur avec un bar de salon, un mur blanc, un sol en vinyl, une cheminée standard, un manteau de cheminée en pierre de parement, un sol multicolore et du lambris.
Idées déco pour un très grand sous-sol moderne donnant sur l'extérieur avec un bar de salon, un mur blanc, un sol en vinyl, une cheminée standard, un manteau de cheminée en pierre de parement, un sol multicolore et du lambris.
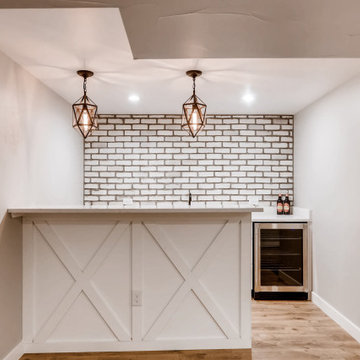
Rustic brick wall with a wet bar.
Réalisation d'un sous-sol champêtre semi-enterré et de taille moyenne avec un bar de salon, un mur gris, moquette, une cheminée standard, un manteau de cheminée en carrelage et un sol multicolore.
Réalisation d'un sous-sol champêtre semi-enterré et de taille moyenne avec un bar de salon, un mur gris, moquette, une cheminée standard, un manteau de cheminée en carrelage et un sol multicolore.
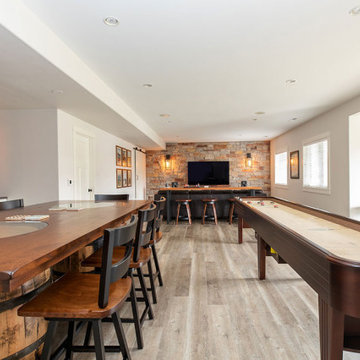
Creating warmth and character as well as a striking focal point in the room, both the TV wall and beverage center bar wall were designed with the Halquist Stone in a Maple Bluff color. New Provenza Uptown Chic waterproof Luxury Vinyl Plank flooring was used throughout the space to make the space appear larger and clean. And, we hid the electronics behind a classic sliding barn-style wood door with matching oil-rubbed bronze hardware finishes.
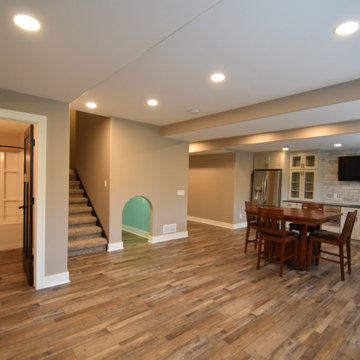
Réalisation d'un grand sous-sol tradition enterré avec un bar de salon, un mur beige, un sol en vinyl et un sol multicolore.
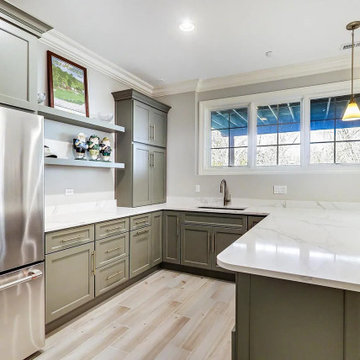
This basement rec room kitchen is perfect for entertaining, kids area, you name it. Complete with undermount sink, microwave shelf, fridge, and plenty of counter space.
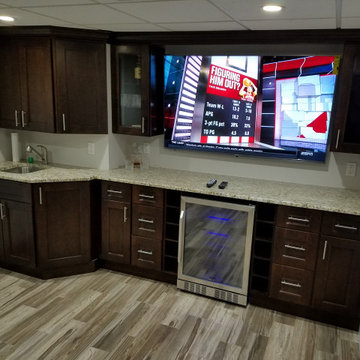
Recreation Room in Finished Basement
Idées déco pour un sous-sol moderne de taille moyenne avec un bar de salon, un mur gris, sol en stratifié et un sol multicolore.
Idées déco pour un sous-sol moderne de taille moyenne avec un bar de salon, un mur gris, sol en stratifié et un sol multicolore.
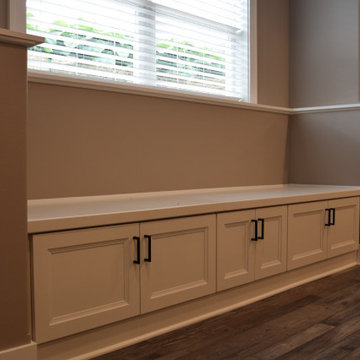
Aménagement d'un grand sous-sol classique enterré avec un bar de salon, un mur beige, un sol en vinyl et un sol multicolore.
Idées déco de sous-sols avec un bar de salon et un sol multicolore
2