Idées déco de sous-sols avec un bar de salon
Trier par :
Budget
Trier par:Populaires du jour
161 - 180 sur 477 photos
1 sur 3
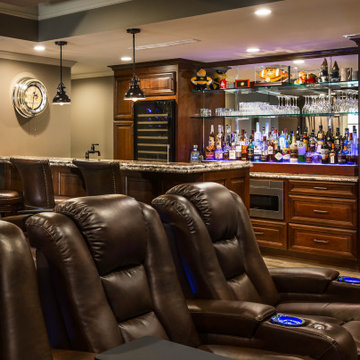
This rustic basement bar and tv room invites any guest to kick up their feet and enjoy!
Idées déco pour un sous-sol montagne de taille moyenne avec un bar de salon, un mur beige, moquette, aucune cheminée et un sol beige.
Idées déco pour un sous-sol montagne de taille moyenne avec un bar de salon, un mur beige, moquette, aucune cheminée et un sol beige.
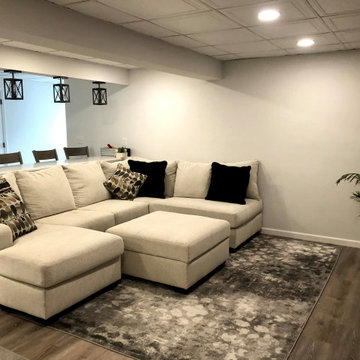
Exemple d'un sous-sol chic enterré et de taille moyenne avec un bar de salon, sol en stratifié, cheminée suspendue, un manteau de cheminée en lambris de bois et un sol gris.
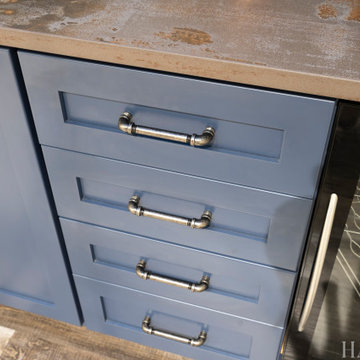
Cette image montre un sous-sol urbain enterré et de taille moyenne avec un bar de salon, un mur beige, sol en stratifié, un sol multicolore et poutres apparentes.
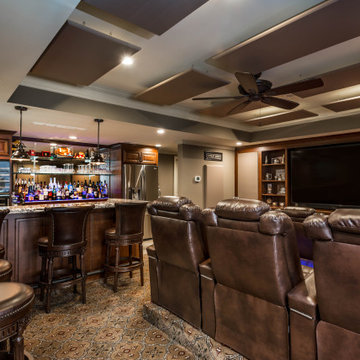
This rustic basement bar and tv room invites any guest to kick up their feet and enjoy!
Idées déco pour un sous-sol montagne de taille moyenne avec un bar de salon, un mur beige, moquette, aucune cheminée et un sol beige.
Idées déco pour un sous-sol montagne de taille moyenne avec un bar de salon, un mur beige, moquette, aucune cheminée et un sol beige.
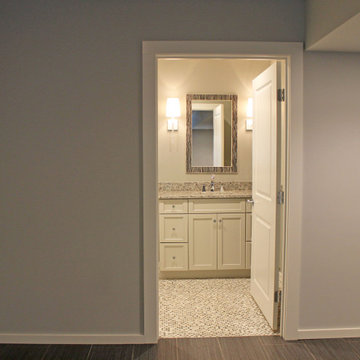
Basement renovation with Modern nero tile floor in 12 x 24 with charcoal gray grout. in main space. Bathroom has zero entry shower with Iceland 5/8" x 5/8" glass mesh mounted mosaic tile. Vanity is by Omega with Daytona door in lunar with gray nickel glaze. Mirror by Tozai home. Sconces by Worlds Away.
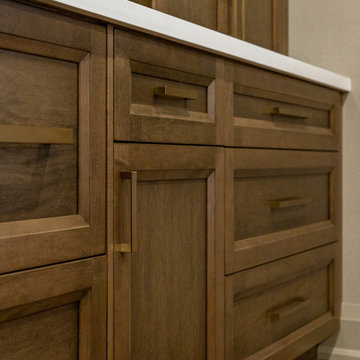
Inspiration pour un sous-sol traditionnel en bois donnant sur l'extérieur et de taille moyenne avec un bar de salon, un mur beige, un sol en bois brun, une cheminée ribbon, un manteau de cheminée en carrelage et un sol marron.
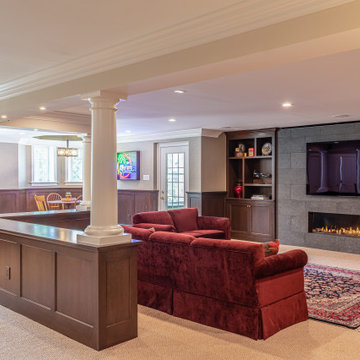
Idée de décoration pour un très grand sous-sol tradition donnant sur l'extérieur avec un bar de salon, un mur beige, moquette, une cheminée standard, un manteau de cheminée en carrelage, un sol beige, un plafond décaissé et du papier peint.
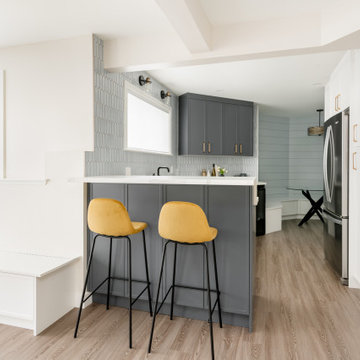
Cette photo montre un petit sous-sol chic avec un bar de salon, un mur blanc, un sol en vinyl, aucune cheminée, un sol gris et du lambris.
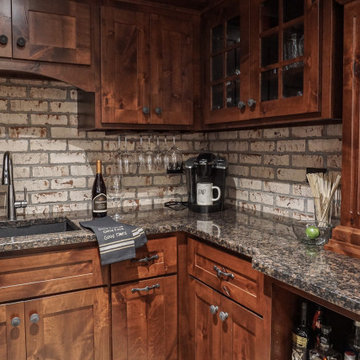
Aménagement d'un petit sous-sol montagne donnant sur l'extérieur avec un bar de salon, un mur blanc, parquet clair, une cheminée double-face, un manteau de cheminée en brique, un sol gris et un mur en parement de brique.
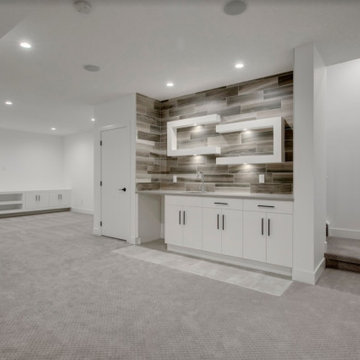
We provided our UV white cabinets for this basement renovation. The bar and built-in entertainment area have an open modern feel. The look is complete with clean black and silver hardware,
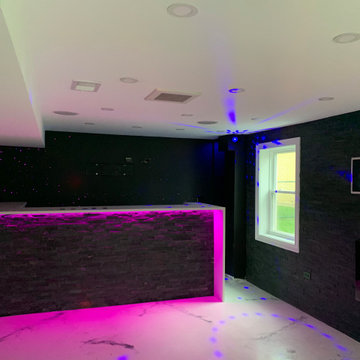
Cette image montre un sous-sol minimaliste semi-enterré et de taille moyenne avec un bar de salon, un mur noir, un sol en marbre, cheminée suspendue, un manteau de cheminée en pierre et un sol multicolore.
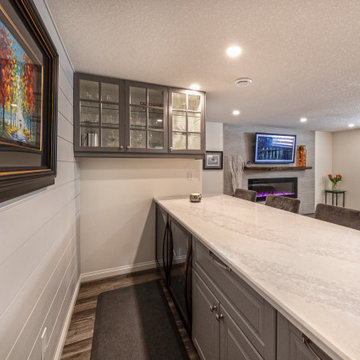
Our clients live in a beautifully maintained 60/70's era bungalow in a mature and desirable area of the city. They had previously re-developed the main floor, exterior, landscaped the front & back yards, and were now ready to develop the unfinished basement. It was a 1,000 sq ft of pure blank slate! They wanted a family room, a bar, a den, a guest bedroom large enough to accommodate a king-sized bed & walk-in closet, a four piece bathroom with an extra large 6 foot tub, and a finished laundry room. Together with our clients, a beautiful and functional space was designed and created. Have a look at the finished product. Hard to believe it is a basement! Gorgeous!
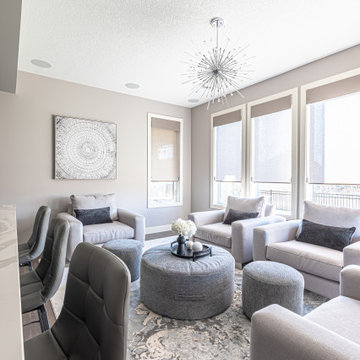
For their basement renovation, our clients wanted to update their basement and also dedicate an area for a bar and seating area. They are an active young family that entertains and loves watching movies together so an aesthetically pleasing and comfortable seating area by the bar was essential.
In this modern design we decided to go with a soft neutral colour palette that brought more light into the basement. For the cabinets, we wanted to define contrast so we went with a beautiful espresso finish that also complimented the luxury vinyl plank floor.
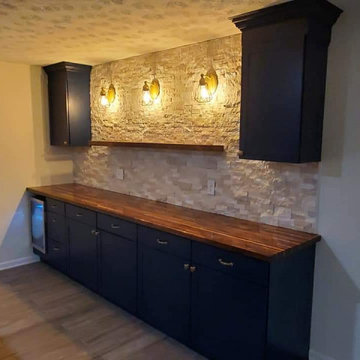
Kitchenette with custom made lighting and wood tops finished in glaze coat epoxy. Stone backsplash.
Idée de décoration pour un grand sous-sol design enterré avec un bar de salon, un mur gris, un sol en carrelage de porcelaine, aucune cheminée et un sol gris.
Idée de décoration pour un grand sous-sol design enterré avec un bar de salon, un mur gris, un sol en carrelage de porcelaine, aucune cheminée et un sol gris.
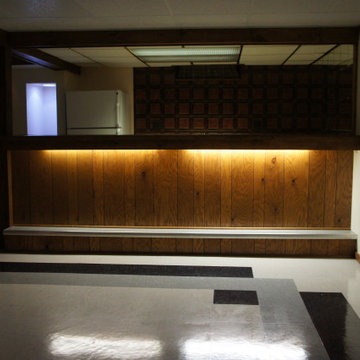
Réalisation d'un grand sous-sol tradition enterré avec un bar de salon, un mur beige, un sol en vinyl, aucune cheminée, un sol blanc et du lambris.

Basement renovation with Modern nero tile floor in 12 x 24 with charcoal gray grout. in main space. Mudroom tile Balsaltina Antracite 12 x 24. Custom mudroom area with built-in closed cubbies, storage. and bench with shelves. Sliding door walkout to backyard. Cabinets are ultracraft in gray gloss finish with some mirror inserts. Backsplash from Tile Showcase Mandela Zest. Countertops in granite.
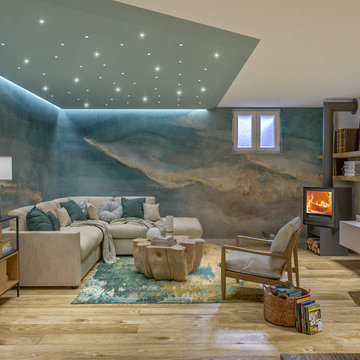
Liadesign
Idées déco pour un grand sous-sol contemporain enterré avec un bar de salon, un mur multicolore, un sol en carrelage de porcelaine, un poêle à bois, un manteau de cheminée en métal et un plafond décaissé.
Idées déco pour un grand sous-sol contemporain enterré avec un bar de salon, un mur multicolore, un sol en carrelage de porcelaine, un poêle à bois, un manteau de cheminée en métal et un plafond décaissé.
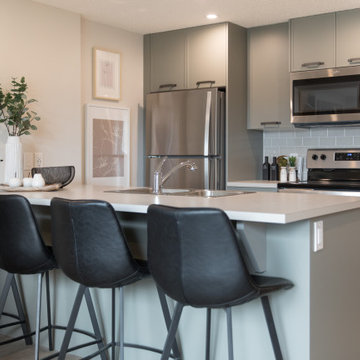
Set in the vibrant community of Rockland Park, this welcoming Aspen showhome is the perfect first home for a young family! Our homes are often a reflection of who we are and the Aspen showhome was inspired by the idea of a graphic designer and her family living in the home and filling it with her work. The colour palette for the home is sleek and clean to evoke a Scandinavian feel. Dusty rose and black accent colours interspersed with curved lines and textural elements add interest and warmth to the home. The main floor features an open concept floor plan perfect for entertaining, while the top floor includes 3 bedrooms complete with a cozy nursery and inviting master retreat. Plus, the lower level office & studio is a great space to create. This showhome truly has space for the entire family including outdoor space on every level!
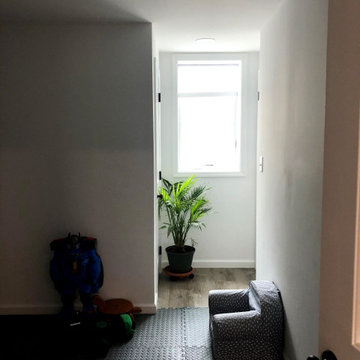
Cette photo montre un sous-sol chic enterré et de taille moyenne avec un bar de salon, sol en stratifié, cheminée suspendue, un manteau de cheminée en lambris de bois et un sol gris.
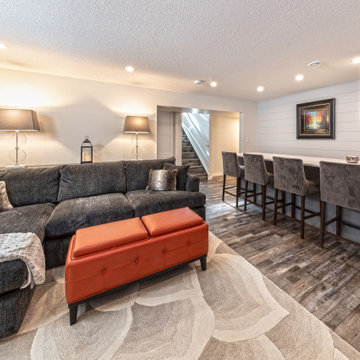
Our clients live in a beautifully maintained 60/70's era bungalow in a mature and desirable area of the city. They had previously re-developed the main floor, exterior, landscaped the front & back yards, and were now ready to develop the unfinished basement. It was a 1,000 sq ft of pure blank slate! They wanted a family room, a bar, a den, a guest bedroom large enough to accommodate a king-sized bed & walk-in closet, a four piece bathroom with an extra large 6 foot tub, and a finished laundry room. Together with our clients, a beautiful and functional space was designed and created. Have a look at the finished product. Hard to believe it is a basement! Gorgeous!
Idées déco de sous-sols avec un bar de salon
9