Idées déco de sous-sols avec un manteau de cheminée en brique et tous types de manteaux de cheminée
Trier par :
Budget
Trier par:Populaires du jour
201 - 220 sur 1 156 photos
1 sur 3
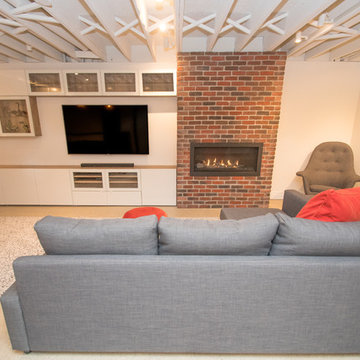
Cette photo montre un grand sous-sol industriel enterré avec un mur blanc, sol en béton ciré, une cheminée standard et un manteau de cheminée en brique.
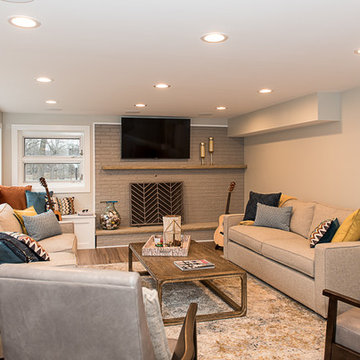
Idée de décoration pour un grand sous-sol vintage donnant sur l'extérieur avec un mur gris, un sol en vinyl, une cheminée d'angle, un manteau de cheminée en brique et un sol marron.
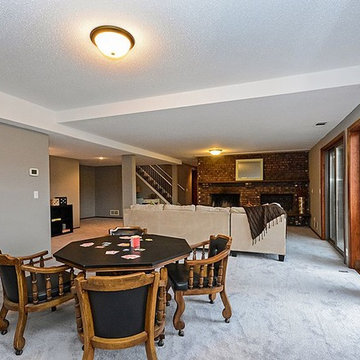
Aménagement d'un sous-sol classique donnant sur l'extérieur et de taille moyenne avec un mur beige, moquette, une cheminée standard, un manteau de cheminée en brique et un sol beige.
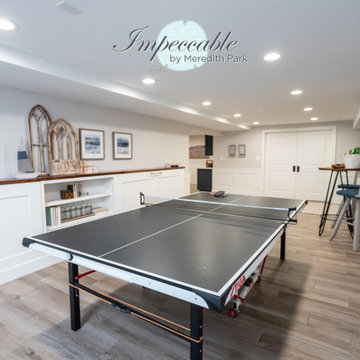
This gaming area in the basement doubles as a guest space with custom murphy bed pull downs. When the murphy beds are up they blend into the custom white wainscoting in the space and serve as a "drink shelf" for entertaining.

Below Buchanan is a basement renovation that feels as light and welcoming as one of our outdoor living spaces. The project is full of unique details, custom woodworking, built-in storage, and gorgeous fixtures. Custom carpentry is everywhere, from the built-in storage cabinets and molding to the private booth, the bar cabinetry, and the fireplace lounge.
Creating this bright, airy atmosphere was no small challenge, considering the lack of natural light and spatial restrictions. A color pallet of white opened up the space with wood, leather, and brass accents bringing warmth and balance. The finished basement features three primary spaces: the bar and lounge, a home gym, and a bathroom, as well as additional storage space. As seen in the before image, a double row of support pillars runs through the center of the space dictating the long, narrow design of the bar and lounge. Building a custom dining area with booth seating was a clever way to save space. The booth is built into the dividing wall, nestled between the support beams. The same is true for the built-in storage cabinet. It utilizes a space between the support pillars that would otherwise have been wasted.
The small details are as significant as the larger ones in this design. The built-in storage and bar cabinetry are all finished with brass handle pulls, to match the light fixtures, faucets, and bar shelving. White marble counters for the bar, bathroom, and dining table bring a hint of Hollywood glamour. White brick appears in the fireplace and back bar. To keep the space feeling as lofty as possible, the exposed ceilings are painted black with segments of drop ceilings accented by a wide wood molding, a nod to the appearance of exposed beams. Every detail is thoughtfully chosen right down from the cable railing on the staircase to the wood paneling behind the booth, and wrapping the bar.
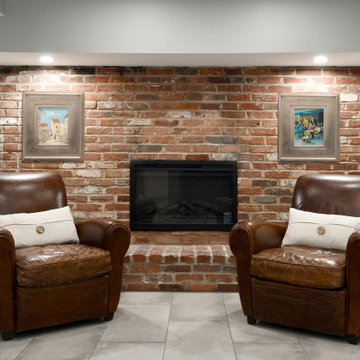
A cozy conversation area in front of the fireplace. The warm brick is complemented by the gray walls and soffit. The exposed vintage brick wall also contrasts beautifully with the large porcelain floor tiles.
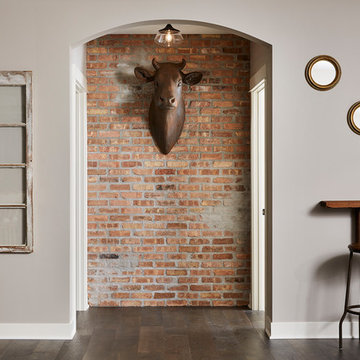
Chicago brick accent wall with whimsical faux taxidermy inside the arched doorway.
Alyssa Lee Photography
Idées déco pour un sous-sol industriel donnant sur l'extérieur et de taille moyenne avec un mur gris, un sol en vinyl, une cheminée d'angle et un manteau de cheminée en brique.
Idées déco pour un sous-sol industriel donnant sur l'extérieur et de taille moyenne avec un mur gris, un sol en vinyl, une cheminée d'angle et un manteau de cheminée en brique.
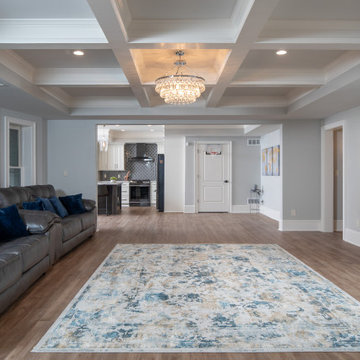
Complete basement design package with full kitchen, tech friendly appliances and quartz countertops. Oversized game room with brick accent wall. Private theater with built in ambient lighting. Full bathroom with custom stand up shower and frameless glass.

Full basement remodel. Remove (2) load bearing walls to open up entire space. Create new wall to enclose laundry room. Create dry bar near entry. New floating hearth at fireplace and entertainment cabinet with mesh inserts. Create storage bench with soft close lids for toys an bins. Create mirror corner with ballet barre. Create reading nook with book storage above and finished storage underneath and peek-throughs. Finish off and create hallway to back bedroom through utility room.
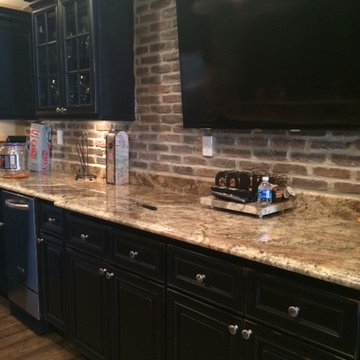
Réalisation d'un grand sous-sol tradition donnant sur l'extérieur avec un mur beige, un sol en bois brun, une cheminée standard et un manteau de cheminée en brique.
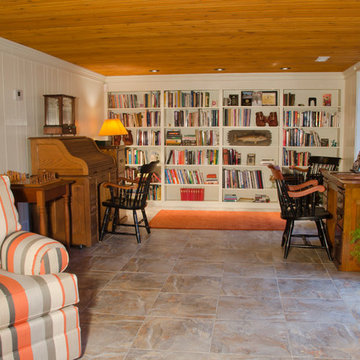
Aménagement d'un sous-sol contemporain donnant sur l'extérieur et de taille moyenne avec un mur blanc, un sol en carrelage de céramique, une cheminée standard et un manteau de cheminée en brique.
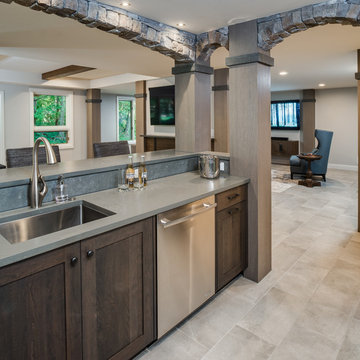
Phoenix Photographic
Cette photo montre un grand sous-sol industriel donnant sur l'extérieur avec un mur beige, un sol en carrelage de porcelaine, un manteau de cheminée en brique et un sol beige.
Cette photo montre un grand sous-sol industriel donnant sur l'extérieur avec un mur beige, un sol en carrelage de porcelaine, un manteau de cheminée en brique et un sol beige.
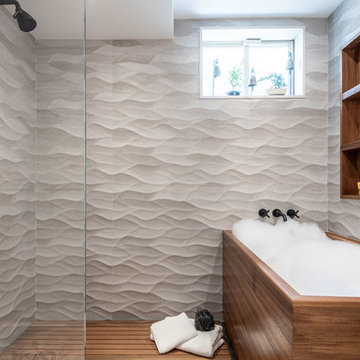
This basement was completely stripped out and renovated to a very high standard, a real getaway for the homeowner or guests. Design by Sarah Kahn at Jennifer Gilmer Kitchen & Bath, photography by Keith Miller at Keiana Photograpy, staging by Tiziana De Macceis from Keiana Photography.
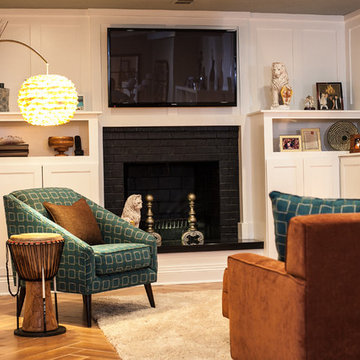
The clean lines of the shaker-style cabinetry provides beauty and storage. Cabinetry by Linnea Freidel. Photo: Timesmart Images
Cette image montre un grand sous-sol vintage semi-enterré avec un mur beige, un sol en carrelage de porcelaine, une cheminée standard et un manteau de cheminée en brique.
Cette image montre un grand sous-sol vintage semi-enterré avec un mur beige, un sol en carrelage de porcelaine, une cheminée standard et un manteau de cheminée en brique.
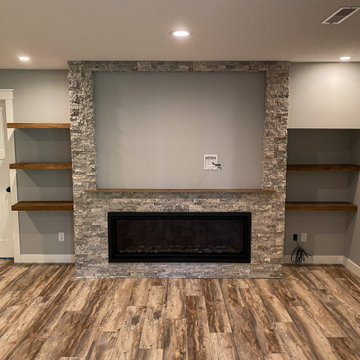
Cette image montre un grand sous-sol design avec salle de cinéma, un mur gris, sol en stratifié, une cheminée standard, un manteau de cheminée en brique et un sol beige.
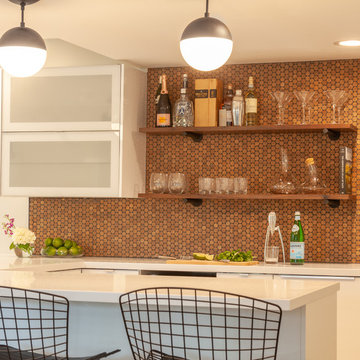
Inspiration pour un sous-sol vintage donnant sur l'extérieur et de taille moyenne avec un mur gris, sol en stratifié, une cheminée standard, un manteau de cheminée en brique et un sol gris.
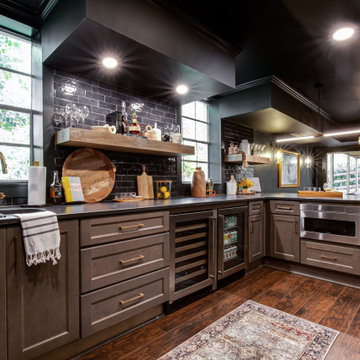
Cette image montre un grand sous-sol design donnant sur l'extérieur avec un bar de salon, un mur noir, un sol en vinyl, une cheminée standard, un manteau de cheminée en brique, un sol marron et du lambris de bois.
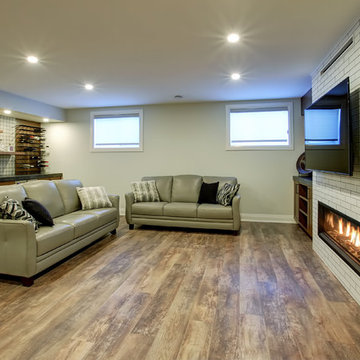
Cozy basement entertainment space with floor-to-ceiling linear fireplace and tailor-made bar
Idée de décoration pour un sous-sol tradition semi-enterré et de taille moyenne avec un mur blanc, une cheminée ribbon et un manteau de cheminée en brique.
Idée de décoration pour un sous-sol tradition semi-enterré et de taille moyenne avec un mur blanc, une cheminée ribbon et un manteau de cheminée en brique.
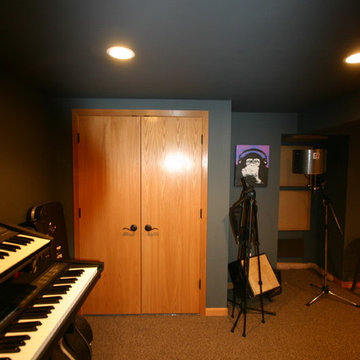
Basement Living Room After
Exemple d'un sous-sol tendance enterré et de taille moyenne avec un mur noir, moquette, une cheminée standard et un manteau de cheminée en brique.
Exemple d'un sous-sol tendance enterré et de taille moyenne avec un mur noir, moquette, une cheminée standard et un manteau de cheminée en brique.
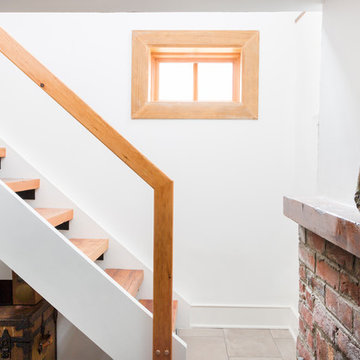
Courtney Apple
Idée de décoration pour un petit sous-sol bohème semi-enterré avec un mur blanc, un sol en carrelage de porcelaine, une cheminée standard, un manteau de cheminée en brique et un sol gris.
Idée de décoration pour un petit sous-sol bohème semi-enterré avec un mur blanc, un sol en carrelage de porcelaine, une cheminée standard, un manteau de cheminée en brique et un sol gris.
Idées déco de sous-sols avec un manteau de cheminée en brique et tous types de manteaux de cheminée
11