Idées déco de sous-sols avec un manteau de cheminée en brique et un manteau de cheminée en béton
Trier par :
Budget
Trier par:Populaires du jour
161 - 180 sur 1 229 photos
1 sur 3

Remodeling an existing 1940s basement is a challenging! We started off with reframing and rough-in to open up the living space, to create a new wine cellar room, and bump-out for the new gas fireplace. The drywall was given a Level 5 smooth finish to provide a modern aesthetic. We then installed all the finishes from the brick fireplace and cellar floor, to the built-in cabinets and custom wine cellar racks. This project turned out amazing!
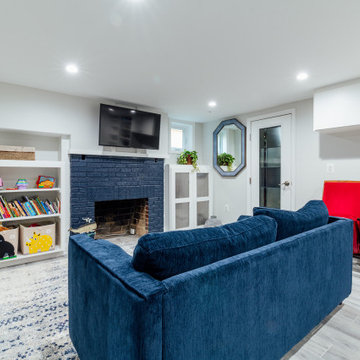
Alair Homes- Arlington, With team member Mosaic, Arlington, Virginia, 2021 Regional CotY Award Winner, Basement Under $100,000
Cette image montre un petit sous-sol traditionnel donnant sur l'extérieur avec un mur gris, un sol en vinyl, une cheminée standard et un manteau de cheminée en brique.
Cette image montre un petit sous-sol traditionnel donnant sur l'extérieur avec un mur gris, un sol en vinyl, une cheminée standard et un manteau de cheminée en brique.
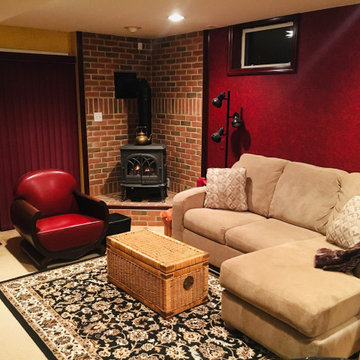
Idées déco pour un sous-sol classique donnant sur l'extérieur et de taille moyenne avec salle de cinéma, un mur rouge, moquette, une cheminée d'angle, un manteau de cheminée en brique et un sol beige.
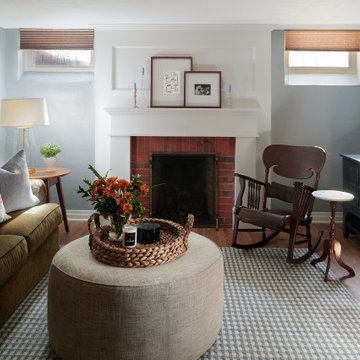
Inspiration pour un petit sous-sol traditionnel enterré avec un mur bleu, sol en stratifié, une cheminée standard, un manteau de cheminée en brique et un sol marron.
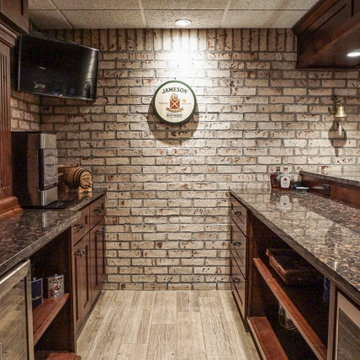
Aménagement d'un petit sous-sol montagne donnant sur l'extérieur avec un bar de salon, un mur blanc, parquet clair, une cheminée double-face, un manteau de cheminée en brique, un sol gris et un mur en parement de brique.
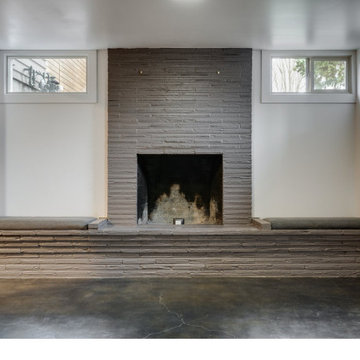
Freshly painted fireplace brick.
Cette photo montre un petit sous-sol craftsman semi-enterré avec un mur gris, sol en béton ciré, une cheminée standard, un manteau de cheminée en brique et un sol gris.
Cette photo montre un petit sous-sol craftsman semi-enterré avec un mur gris, sol en béton ciré, une cheminée standard, un manteau de cheminée en brique et un sol gris.
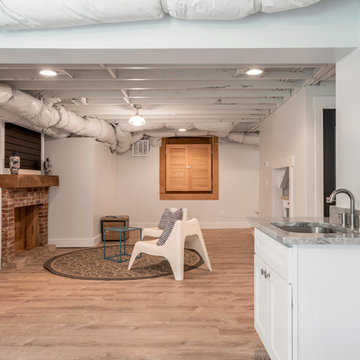
Exemple d'un sous-sol nature donnant sur l'extérieur et de taille moyenne avec un mur gris, parquet clair, une cheminée standard, un manteau de cheminée en brique et un sol beige.
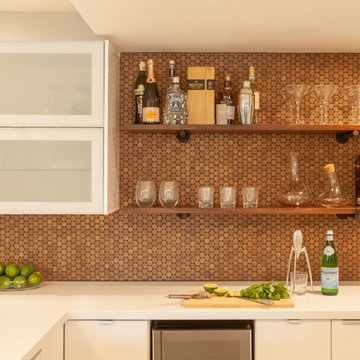
Cette image montre un sous-sol vintage donnant sur l'extérieur et de taille moyenne avec un mur gris, sol en stratifié, une cheminée standard, un manteau de cheminée en brique et un sol gris.
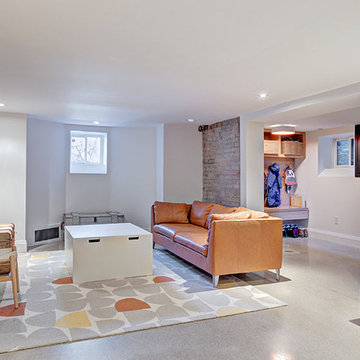
Basement with polished concrete floors, and exposed brick walls.
Inspiration pour un sous-sol nordique semi-enterré et de taille moyenne avec un mur blanc, sol en béton ciré, une cheminée standard, un manteau de cheminée en brique et un sol gris.
Inspiration pour un sous-sol nordique semi-enterré et de taille moyenne avec un mur blanc, sol en béton ciré, une cheminée standard, un manteau de cheminée en brique et un sol gris.
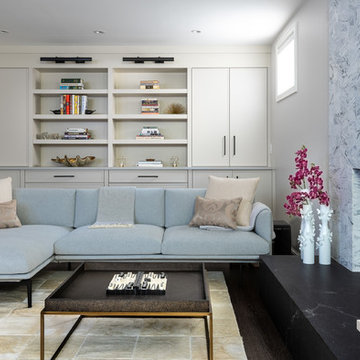
This basement was completely stripped out and renovated to a very high standard, a real getaway for the homeowner or guests. Design by Sarah Kahn at Jennifer Gilmer Kitchen & Bath, photography by Keith Miller at Keiana Photograpy, staging by Tiziana De Macceis from Keiana Photography.

Idées déco pour un petit sous-sol contemporain semi-enterré avec un mur vert, moquette, une cheminée standard, un manteau de cheminée en brique et un sol gris.
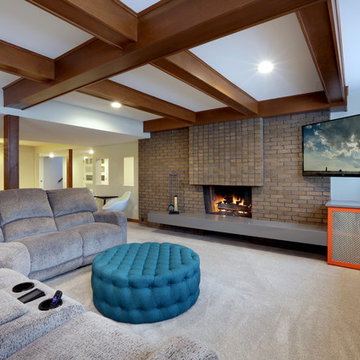
Full basement remodel. Remove (2) load bearing walls to open up entire space. Create new wall to enclose laundry room. Create dry bar near entry. New floating hearth at fireplace and entertainment cabinet with mesh inserts. Create storage bench with soft close lids for toys an bins. Create mirror corner with ballet barre. Create reading nook with book storage above and finished storage underneath and peek-throughs. Finish off and create hallway to back bedroom through utility room.
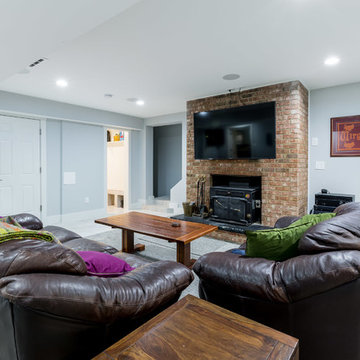
Cette photo montre un sous-sol chic enterré et de taille moyenne avec un mur gris, moquette, une cheminée standard, un manteau de cheminée en brique et un sol gris.
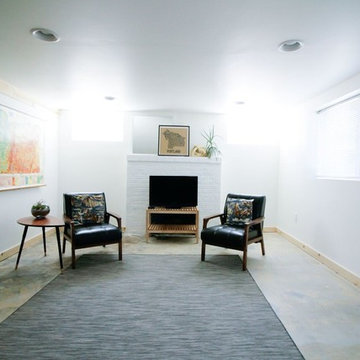
The roomy living area extends to a fireplace wall and has plenty of daylight from the egress window and foundation windows. Photo -
Idée de décoration pour un petit sous-sol design semi-enterré avec un mur blanc, sol en béton ciré, une cheminée standard, un manteau de cheminée en brique et un sol gris.
Idée de décoration pour un petit sous-sol design semi-enterré avec un mur blanc, sol en béton ciré, une cheminée standard, un manteau de cheminée en brique et un sol gris.
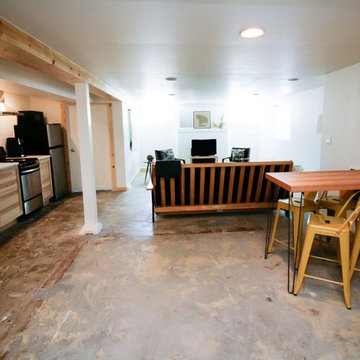
An open concept studio apartment was the result of the basement remodel. The homeowners decided to leave the concrete floors bare , rough and blotchy from the previous floor covering removal. It adds to the industrial feel of the space. Photo -
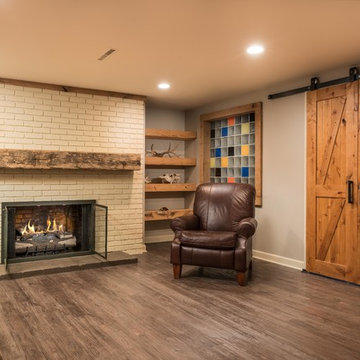
Inspiration pour un sous-sol traditionnel enterré et de taille moyenne avec un mur gris, un sol en vinyl, une cheminée standard, un manteau de cheminée en brique et un sol marron.
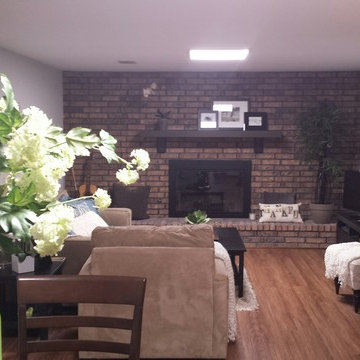
Basement fireplace.
Cette photo montre un petit sous-sol chic enterré avec un mur blanc, un sol en vinyl, une cheminée standard et un manteau de cheminée en brique.
Cette photo montre un petit sous-sol chic enterré avec un mur blanc, un sol en vinyl, une cheminée standard et un manteau de cheminée en brique.
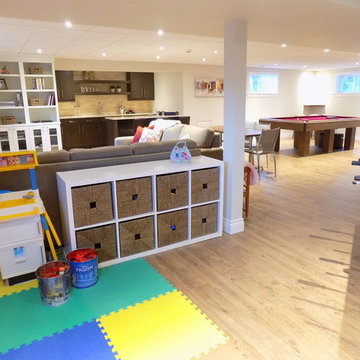
Here the layout of the basement can be seen showing the different areas. The support post column naturally indicates the family room area. Behind the couch in the distance is a craft table for the girls. The pool table occupies the far end of the basement and the foosball table, play mats and toys is the designated children's area. A great place for many Birthday Parties to come!
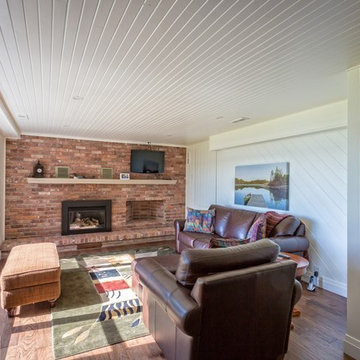
RDZ Photography
Aménagement d'un petit sous-sol classique donnant sur l'extérieur avec un mur blanc, un sol en bois brun, une cheminée standard et un manteau de cheminée en brique.
Aménagement d'un petit sous-sol classique donnant sur l'extérieur avec un mur blanc, un sol en bois brun, une cheminée standard et un manteau de cheminée en brique.
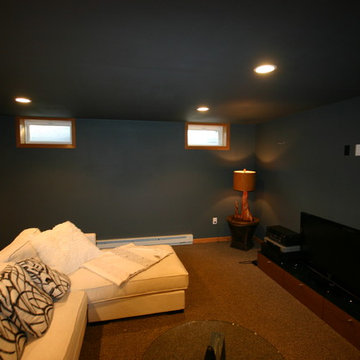
Basement Living Room After
Idée de décoration pour un sous-sol design enterré et de taille moyenne avec un mur noir, moquette, une cheminée standard et un manteau de cheminée en brique.
Idée de décoration pour un sous-sol design enterré et de taille moyenne avec un mur noir, moquette, une cheminée standard et un manteau de cheminée en brique.
Idées déco de sous-sols avec un manteau de cheminée en brique et un manteau de cheminée en béton
9