Idées déco de sous-sols avec un manteau de cheminée en brique et un sol beige
Trier par :
Budget
Trier par:Populaires du jour
101 - 120 sur 199 photos
1 sur 3
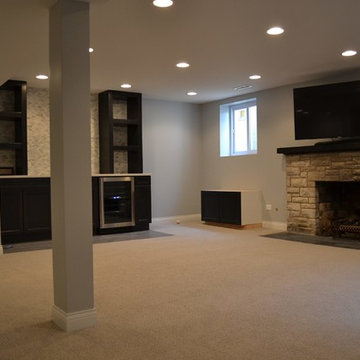
Inspiration pour un grand sous-sol traditionnel enterré avec un mur beige, moquette, un poêle à bois, un manteau de cheminée en brique et un sol beige.
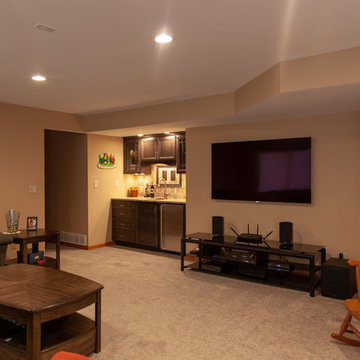
Aménagement d'un grand sous-sol classique donnant sur l'extérieur avec un mur beige, moquette, une cheminée standard, un manteau de cheminée en brique et un sol beige.
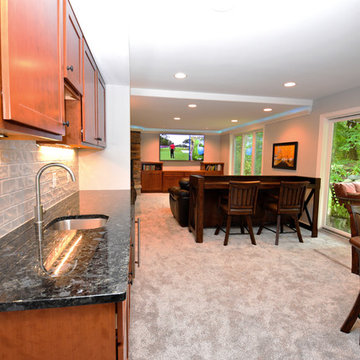
Aménagement d'un très grand sous-sol classique donnant sur l'extérieur avec un mur gris, moquette, une cheminée standard, un manteau de cheminée en brique et un sol beige.
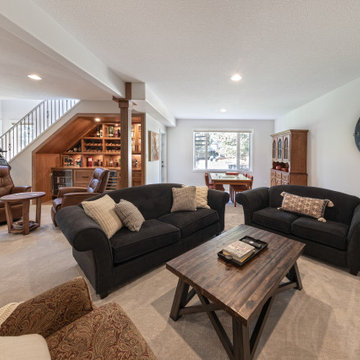
This is our very first Four Elements remodel show home! We started with a basic spec-level early 2000s walk-out bungalow, and transformed the interior into a beautiful modern farmhouse style living space with many custom features. The floor plan was also altered in a few key areas to improve livability and create more of an open-concept feel. Check out the shiplap ceilings with Douglas fir faux beams in the kitchen, dining room, and master bedroom. And a new coffered ceiling in the front entry contrasts beautifully with the custom wood shelving above the double-sided fireplace. Highlights in the lower level include a unique under-stairs custom wine & whiskey bar and a new home gym with a glass wall view into the main recreation area.
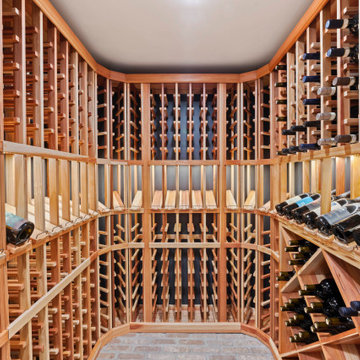
Remodeling an existing 1940s basement is a challenging! We started off with reframing and rough-in to open up the living space, to create a new wine cellar room, and bump-out for the new gas fireplace. The drywall was given a Level 5 smooth finish to provide a modern aesthetic. We then installed all the finishes from the brick fireplace and cellar floor, to the built-in cabinets and custom wine cellar racks. This project turned out amazing!
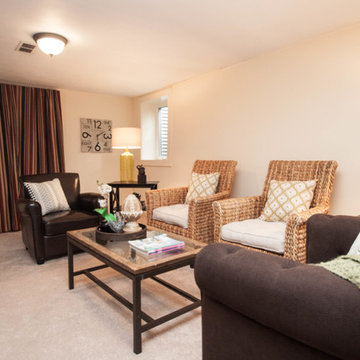
AFTER - Basement
Aménagement d'un sous-sol classique enterré et de taille moyenne avec un mur beige, moquette, une cheminée standard, un manteau de cheminée en brique et un sol beige.
Aménagement d'un sous-sol classique enterré et de taille moyenne avec un mur beige, moquette, une cheminée standard, un manteau de cheminée en brique et un sol beige.
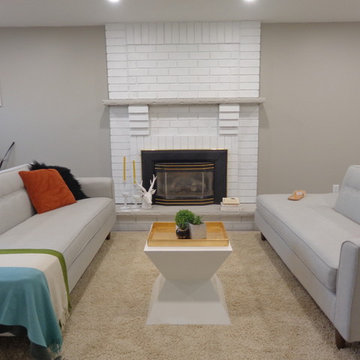
Aménagement d'un sous-sol classique semi-enterré et de taille moyenne avec un mur beige, sol en stratifié, une cheminée standard, un manteau de cheminée en brique et un sol beige.
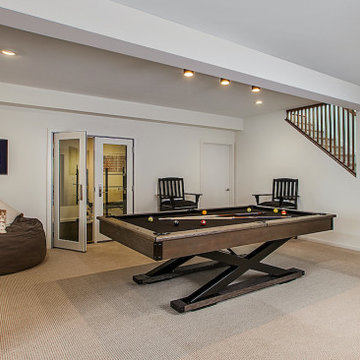
The perfect family space for relaxing and having fun. White finishes create the perfect backdrop for Mid-century furnishings in the whole-home renovation and addition by Meadowlark Design+Build in Ann Arbor, Michigan. Professional photography by Jeff Garland.
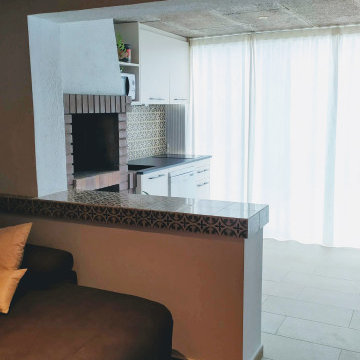
Cerramiento de porche y creación de cocina interior, manteniendo la barbacoa existente. Se construyó una barra donde estaba la antigua puerta para separar la zona de estar con la zona de cocina. Se aprovechó un mosaico hidraúlico perteneciente a la familia para la trasera de la cocina y la barra, de forma de mantener el estilo rústico del espacio. Los muebles de cocina es escogieron en un tono beige en combinación con el mosaico, y la encimera negra de granito envejecido, super resistente y sufrida.
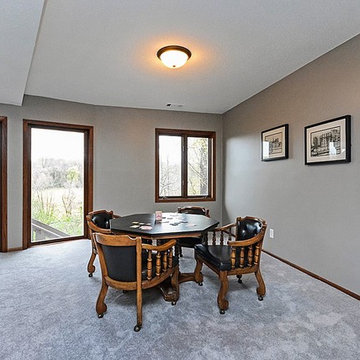
Cette image montre un sous-sol traditionnel donnant sur l'extérieur et de taille moyenne avec un mur beige, moquette, une cheminée standard, un manteau de cheminée en brique et un sol beige.
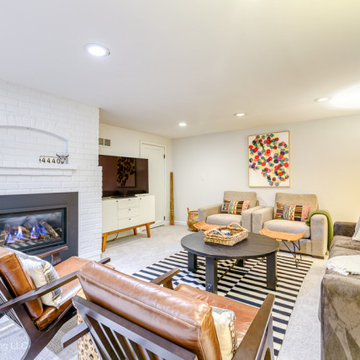
Cozy and bright basement living area
Inspiration pour un sous-sol traditionnel semi-enterré et de taille moyenne avec un mur blanc, moquette, une cheminée standard, un manteau de cheminée en brique et un sol beige.
Inspiration pour un sous-sol traditionnel semi-enterré et de taille moyenne avec un mur blanc, moquette, une cheminée standard, un manteau de cheminée en brique et un sol beige.
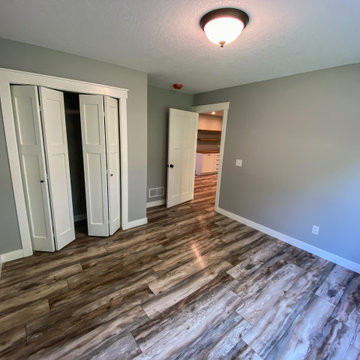
Idée de décoration pour un grand sous-sol design avec salle de cinéma, un mur gris, sol en stratifié, une cheminée standard, un manteau de cheminée en brique et un sol beige.
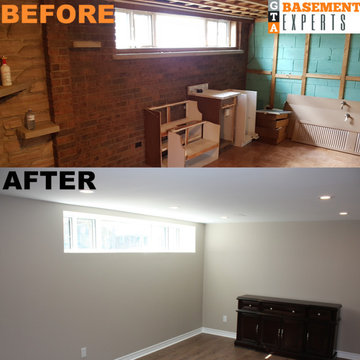
Exemple d'un sous-sol moderne donnant sur l'extérieur et de taille moyenne avec un mur beige, moquette, une cheminée d'angle, un manteau de cheminée en brique et un sol beige.
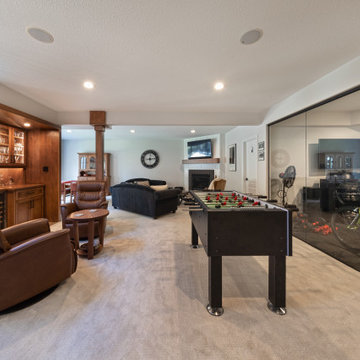
This is our very first Four Elements remodel show home! We started with a basic spec-level early 2000s walk-out bungalow, and transformed the interior into a beautiful modern farmhouse style living space with many custom features. The floor plan was also altered in a few key areas to improve livability and create more of an open-concept feel. Check out the shiplap ceilings with Douglas fir faux beams in the kitchen, dining room, and master bedroom. And a new coffered ceiling in the front entry contrasts beautifully with the custom wood shelving above the double-sided fireplace. Highlights in the lower level include a unique under-stairs custom wine & whiskey bar and a new home gym with a glass wall view into the main recreation area.
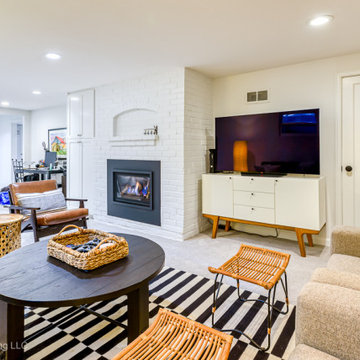
Cozy and bright basement living area
Exemple d'un sous-sol chic semi-enterré et de taille moyenne avec un mur blanc, moquette, une cheminée standard, un manteau de cheminée en brique et un sol beige.
Exemple d'un sous-sol chic semi-enterré et de taille moyenne avec un mur blanc, moquette, une cheminée standard, un manteau de cheminée en brique et un sol beige.
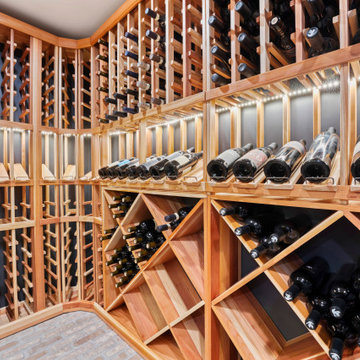
Remodeling an existing 1940s basement is a challenging! We started off with reframing and rough-in to open up the living space, to create a new wine cellar room, and bump-out for the new gas fireplace. The drywall was given a Level 5 smooth finish to provide a modern aesthetic. We then installed all the finishes from the brick fireplace and cellar floor, to the built-in cabinets and custom wine cellar racks. This project turned out amazing!
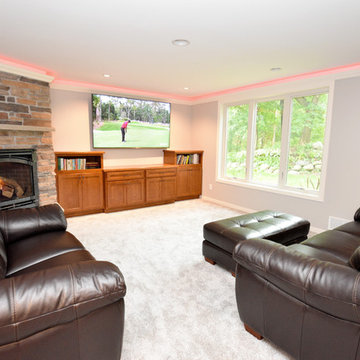
Cette image montre un très grand sous-sol traditionnel donnant sur l'extérieur avec un mur gris, moquette, une cheminée standard, un manteau de cheminée en brique et un sol beige.
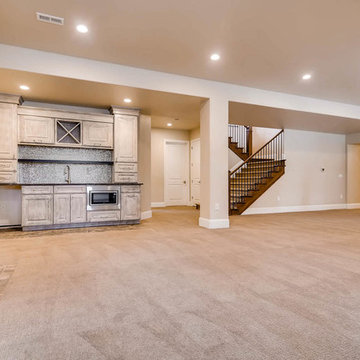
Idée de décoration pour un sous-sol tradition de taille moyenne avec un mur beige, moquette, une cheminée standard, un manteau de cheminée en brique et un sol beige.
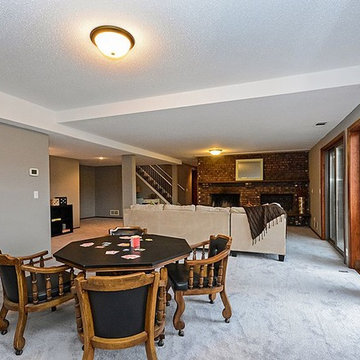
Aménagement d'un sous-sol classique donnant sur l'extérieur et de taille moyenne avec un mur beige, moquette, une cheminée standard, un manteau de cheminée en brique et un sol beige.
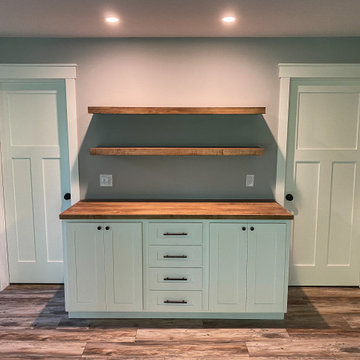
Exemple d'un grand sous-sol tendance avec salle de cinéma, un mur gris, sol en stratifié, une cheminée standard, un manteau de cheminée en brique et un sol beige.
Idées déco de sous-sols avec un manteau de cheminée en brique et un sol beige
6