Idées déco de sous-sols avec un manteau de cheminée en brique
Trier par :
Budget
Trier par:Populaires du jour
141 - 160 sur 337 photos
1 sur 3
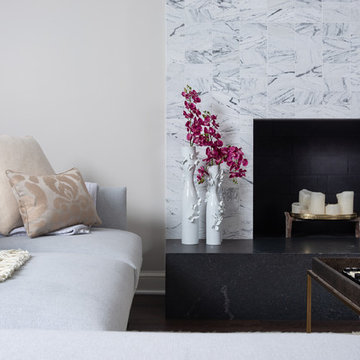
This basement was completely stripped out and renovated to a very high standard, a real getaway for the homeowner or guests. Design by Sarah Kahn at Jennifer Gilmer Kitchen & Bath, photography by Keith Miller at Keiana Photograpy, staging by Tiziana De Macceis from Keiana Photography.
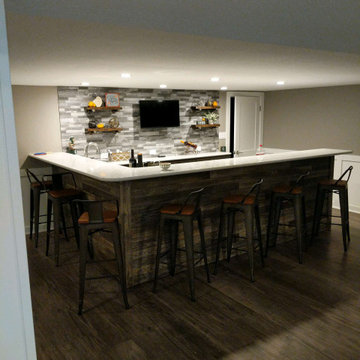
Réalisation d'un grand sous-sol champêtre enterré avec un mur gris, un sol en vinyl, une cheminée standard, un manteau de cheminée en brique et un sol gris.
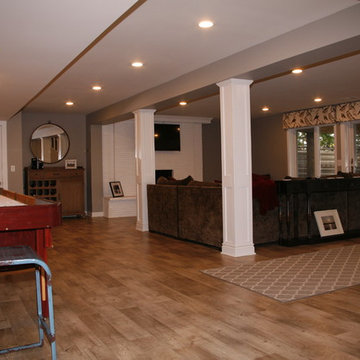
Exemple d'un grand sous-sol tendance donnant sur l'extérieur avec un mur gris, un sol en vinyl, une cheminée standard et un manteau de cheminée en brique.
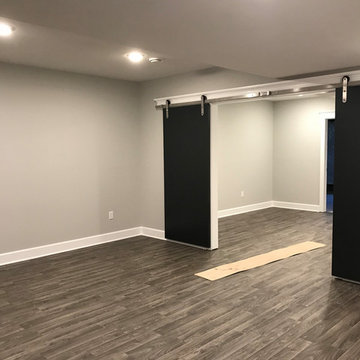
Idée de décoration pour un très grand sous-sol tradition semi-enterré avec un mur gris, un sol en vinyl, une cheminée standard, un sol gris et un manteau de cheminée en brique.
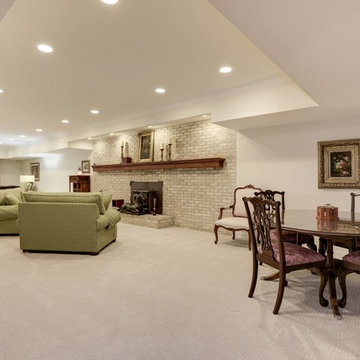
Photo by HomeVisit
Inspiration pour un grand sous-sol traditionnel enterré avec un mur beige, moquette, une cheminée standard, un manteau de cheminée en brique et un sol beige.
Inspiration pour un grand sous-sol traditionnel enterré avec un mur beige, moquette, une cheminée standard, un manteau de cheminée en brique et un sol beige.
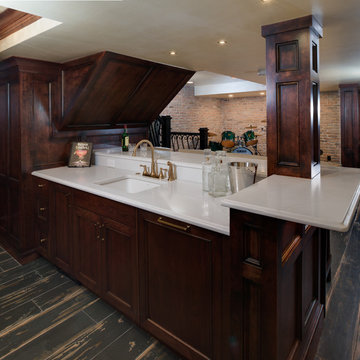
Phoenix Photographic
Idées déco pour un sous-sol éclectique semi-enterré et de taille moyenne avec un mur multicolore, un sol en carrelage de porcelaine, un manteau de cheminée en brique et un sol noir.
Idées déco pour un sous-sol éclectique semi-enterré et de taille moyenne avec un mur multicolore, un sol en carrelage de porcelaine, un manteau de cheminée en brique et un sol noir.
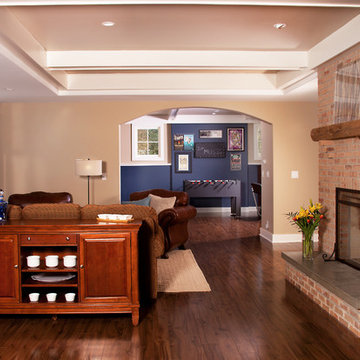
Barry Elz Photography
Idées déco pour un grand sous-sol craftsman donnant sur l'extérieur avec un mur bleu, parquet foncé, une cheminée standard et un manteau de cheminée en brique.
Idées déco pour un grand sous-sol craftsman donnant sur l'extérieur avec un mur bleu, parquet foncé, une cheminée standard et un manteau de cheminée en brique.
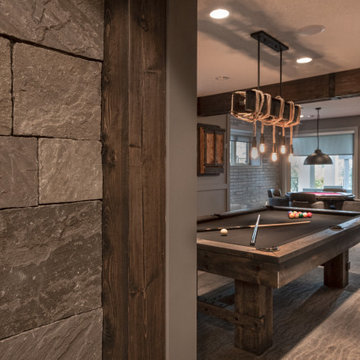
Friends and neighbors of an owner of Four Elements asked for help in redesigning certain elements of the interior of their newer home on the main floor and basement to better reflect their tastes and wants (contemporary on the main floor with a more cozy rustic feel in the basement). They wanted to update the look of their living room, hallway desk area, and stairway to the basement. They also wanted to create a 'Game of Thrones' themed media room, update the look of their entire basement living area, add a scotch bar/seating nook, and create a new gym with a glass wall. New fireplace areas were created upstairs and downstairs with new bulkheads, new tile & brick facades, along with custom cabinets. A beautiful stained shiplap ceiling was added to the living room. Custom wall paneling was installed to areas on the main floor, stairway, and basement. Wood beams and posts were milled & installed downstairs, and a custom castle-styled barn door was created for the entry into the new medieval styled media room. A gym was built with a glass wall facing the basement living area. Floating shelves with accent lighting were installed throughout - check out the scotch tasting nook! The entire home was also repainted with modern but warm colors. This project turned out beautiful!
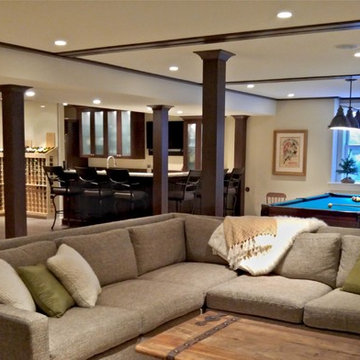
Idées déco pour un grand sous-sol contemporain enterré avec un mur beige, moquette, une cheminée standard et un manteau de cheminée en brique.
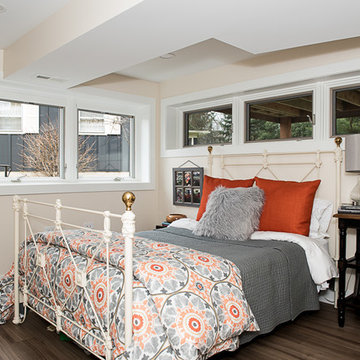
Aménagement d'un grand sous-sol rétro donnant sur l'extérieur avec un mur gris, un sol en vinyl, une cheminée d'angle, un manteau de cheminée en brique et un sol marron.
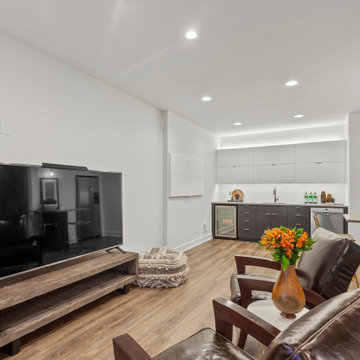
Idées déco pour un grand sous-sol moderne donnant sur l'extérieur avec un mur blanc, parquet clair, un manteau de cheminée en brique et un sol marron.
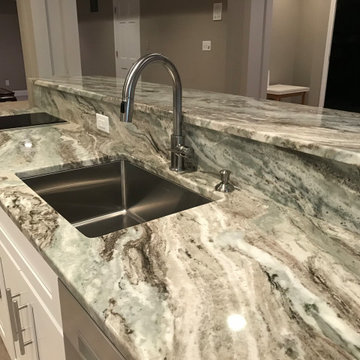
Aménagement d'un grand sous-sol moderne enterré avec un mur gris, moquette, une cheminée standard, un manteau de cheminée en brique et un sol gris.
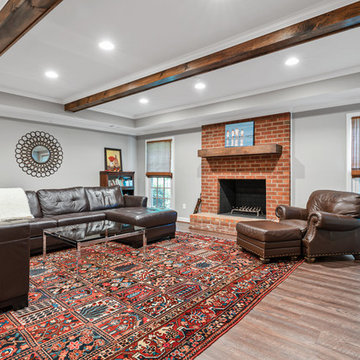
Cette image montre un grand sous-sol traditionnel donnant sur l'extérieur avec un mur gris, un sol en vinyl, une cheminée standard, un manteau de cheminée en brique et un sol marron.
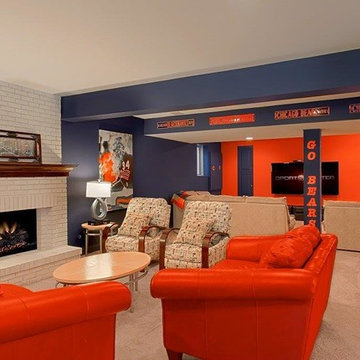
Idée de décoration pour un grand sous-sol tradition avec moquette, une cheminée standard, un manteau de cheminée en brique, un mur noir et un sol beige.
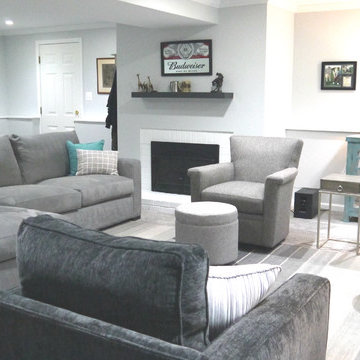
Cette image montre un grand sous-sol traditionnel semi-enterré avec un mur gris, moquette, une cheminée standard, un manteau de cheminée en brique et un sol gris.
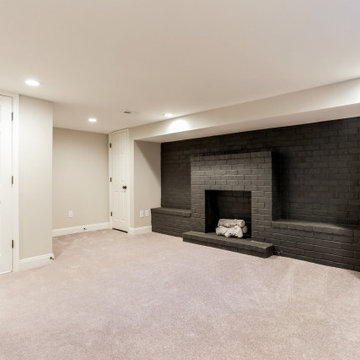
Idées déco pour un grand sous-sol classique enterré avec salle de cinéma, un mur beige, moquette, une cheminée d'angle, un manteau de cheminée en brique et un sol marron.
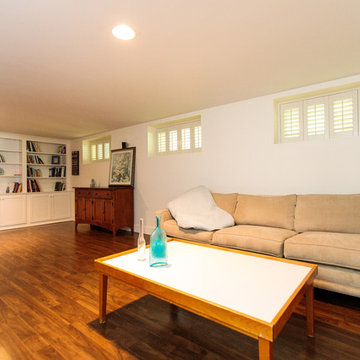
This beautifully sited Colonial captures the essence of the serene and sophisticated Webster Hill neighborhood. Stunning architectural design and a character-filled interior will serve with distinction and grace for years to come. Experience the full effect of the family room with dramatic cathedral ceiling, built-in bookcases and grand brick fireplace. The open floor plan leads to a spacious kitchen equipped with stainless steel appliances. The dining room with built-in china cabinets and a generously sized living room are perfect for entertaining. Exceptional guest accommodations or alternative master suite are found in a stunning renovated second floor addition with vaulted ceiling, sitting room, luxurious bath and custom closets. The fabulous mudroom is a true necessity for today's living. The spacious lower level includes play room and game room, full bath, and plenty of storage. Enjoy evenings on the screened porch overlooking the park-like grounds abutting conservation land.
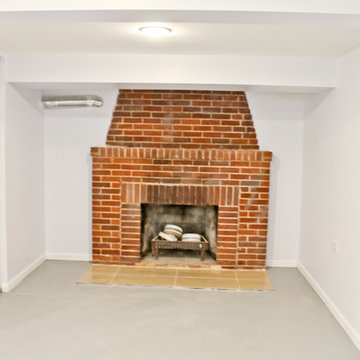
Conversion of unfurnished basement space, built full bathroom w/ walk-in shower and laundry room. New plumbing, sewage and electrical. Drywall with insulation, recessed lighting in the new ceiling with self-leveling concrete for flooring. Partition for mechanicals and storage with bi-folding doorway access.
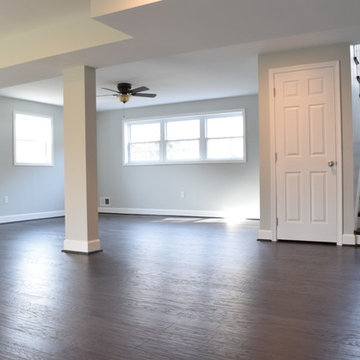
Large open inviting space with engineered wood flooring perfect spot for entertaining or getting cozy next to the fireplace.
Réalisation d'un grand sous-sol tradition donnant sur l'extérieur avec un mur gris, parquet foncé, un manteau de cheminée en brique et un sol marron.
Réalisation d'un grand sous-sol tradition donnant sur l'extérieur avec un mur gris, parquet foncé, un manteau de cheminée en brique et un sol marron.
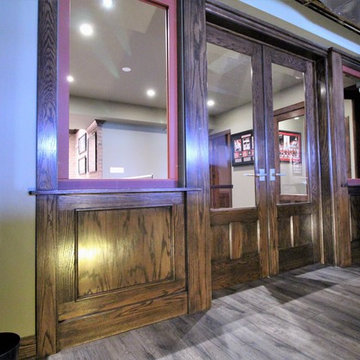
Brian Koch
Aménagement d'un grand sous-sol montagne semi-enterré avec un mur vert, parquet clair, une cheminée standard et un manteau de cheminée en brique.
Aménagement d'un grand sous-sol montagne semi-enterré avec un mur vert, parquet clair, une cheminée standard et un manteau de cheminée en brique.
Idées déco de sous-sols avec un manteau de cheminée en brique
8