Idées déco de sous-sols avec sol en stratifié et un manteau de cheminée en carrelage
Trier par :
Budget
Trier par:Populaires du jour
1 - 20 sur 75 photos
1 sur 3

Réalisation d'un grand sous-sol minimaliste semi-enterré avec un mur gris, sol en stratifié, une cheminée standard, un manteau de cheminée en carrelage et un sol beige.

Idées déco pour un sous-sol moderne semi-enterré avec un bar de salon, un mur gris, sol en stratifié, une cheminée ribbon, un manteau de cheminée en carrelage et un sol gris.
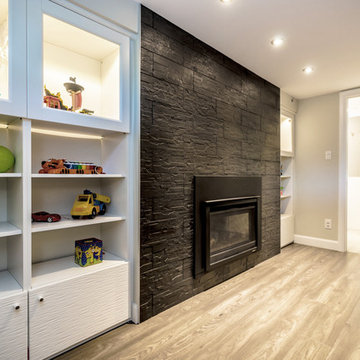
A new gas fireplace is ideal to help heat the area and reduce humidity. It also is safe and gives charm to a space.
We also built in storage for the children's toys. This can easily be converted for more adult storage once the children are older.
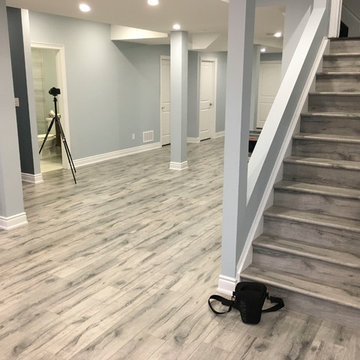
Open laminate stairs
Cette photo montre un grand sous-sol moderne enterré avec un mur bleu, sol en stratifié, cheminée suspendue, un manteau de cheminée en carrelage et un sol gris.
Cette photo montre un grand sous-sol moderne enterré avec un mur bleu, sol en stratifié, cheminée suspendue, un manteau de cheminée en carrelage et un sol gris.
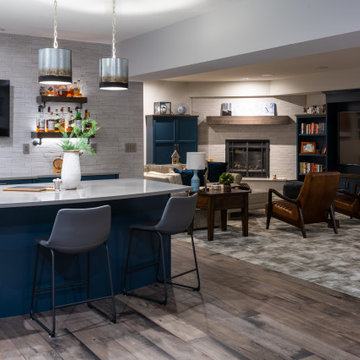
We turned this basement into a sleek modern space with industrial fixtures and hardware and rustic tile. Warm weathered wood floors and striking royal blue cabinetry set a soothing mood for this place of relaxation.

Basement bar
Idées déco pour un grand sous-sol contemporain donnant sur l'extérieur avec un mur gris, sol en stratifié, une cheminée standard, un manteau de cheminée en carrelage et un sol marron.
Idées déco pour un grand sous-sol contemporain donnant sur l'extérieur avec un mur gris, sol en stratifié, une cheminée standard, un manteau de cheminée en carrelage et un sol marron.
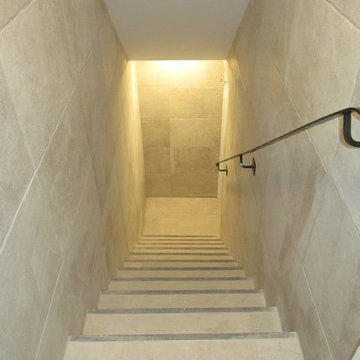
Full basement renovation with LED lighting, new framing, insulation and sub-floor. Huge rec-room with fireplace, big kitchen, bathroom, laundry room, bedroom and big cold room converted to a storage room.
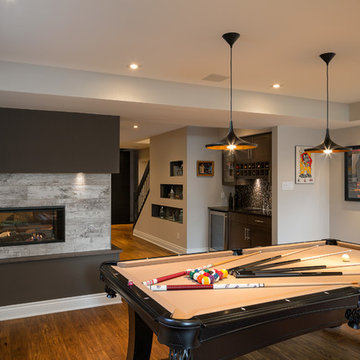
A billiards room is connected to the media space via a double-sided linear fireplace.
Inspiration pour un sous-sol design enterré et de taille moyenne avec un mur beige, sol en stratifié, une cheminée double-face, un manteau de cheminée en carrelage et un sol marron.
Inspiration pour un sous-sol design enterré et de taille moyenne avec un mur beige, sol en stratifié, une cheminée double-face, un manteau de cheminée en carrelage et un sol marron.

Cette image montre un sous-sol traditionnel de taille moyenne et semi-enterré avec un bar de salon, sol en stratifié, une cheminée ribbon, un manteau de cheminée en carrelage, un sol marron et un plafond à caissons.
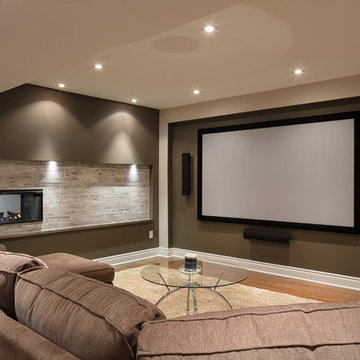
A linear two-sided fireplace separates the game space from the media room complete with projector screen and built-in cabinetry to house components.
Cette photo montre un grand sous-sol tendance enterré avec un mur beige, sol en stratifié, une cheminée double-face, un manteau de cheminée en carrelage et un sol marron.
Cette photo montre un grand sous-sol tendance enterré avec un mur beige, sol en stratifié, une cheminée double-face, un manteau de cheminée en carrelage et un sol marron.
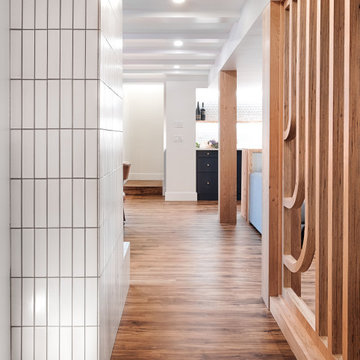
Réalisation d'un sous-sol tradition semi-enterré et de taille moyenne avec un bar de salon, sol en stratifié, un manteau de cheminée en carrelage, un sol marron et un plafond à caissons.
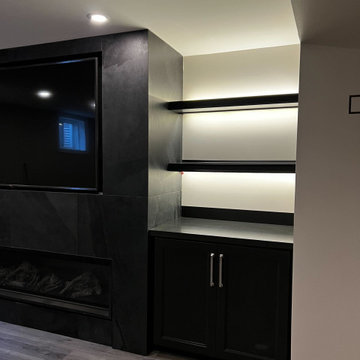
Réalisation d'un sous-sol minimaliste semi-enterré avec un bar de salon, un mur gris, sol en stratifié, une cheminée ribbon, un manteau de cheminée en carrelage et un sol gris.
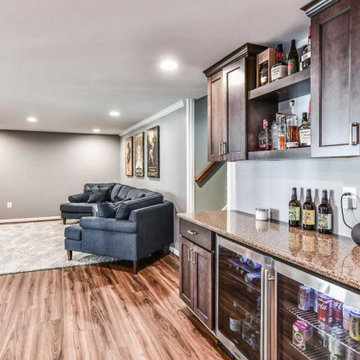
Highlights include:
-Ribbon fireplace
-Two fireplaces: indoor and outdoor
-Wall-mounted TV
-Indoor bar area for entertaining
-Built-in cabinet and wine rack
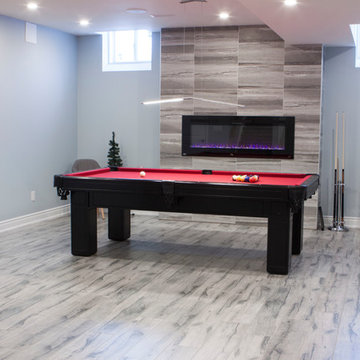
Pool table area with a porcelain tile accent wall with a 50" electric fireplace.
Exemple d'un grand sous-sol moderne enterré avec un mur bleu, sol en stratifié, cheminée suspendue, un manteau de cheminée en carrelage et un sol gris.
Exemple d'un grand sous-sol moderne enterré avec un mur bleu, sol en stratifié, cheminée suspendue, un manteau de cheminée en carrelage et un sol gris.
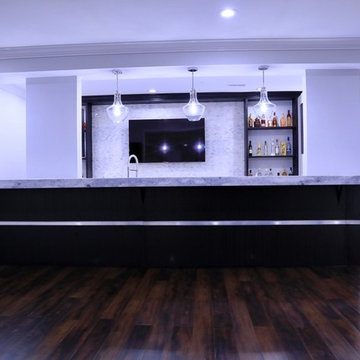
Idées déco pour un grand sous-sol contemporain donnant sur l'extérieur avec un mur gris, sol en stratifié, une cheminée standard, un manteau de cheminée en carrelage et un sol marron.
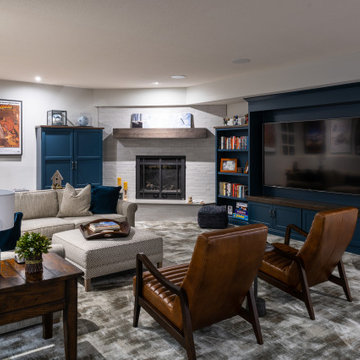
We turned this basement into a sleek modern space with industrial fixtures and hardware and rustic tile. Warm weathered wood floors and striking royal blue cabinetry set a soothing mood for this place of relaxation.
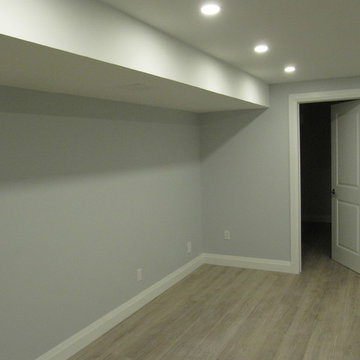
Full basement renovation with LED lighting, new framing, insulation and sub-floor. Huge rec-room with fireplace, big kitchen, bathroom, laundry room, bedroom and big cold room converted to a storage room.
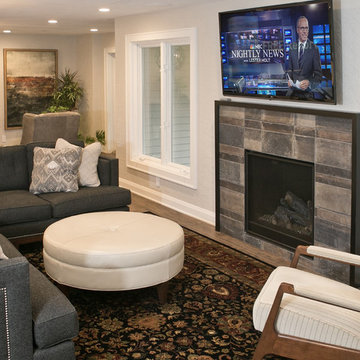
Greg Boll Photography © HomeFront
Aménagement d'un sous-sol classique donnant sur l'extérieur et de taille moyenne avec un mur gris, sol en stratifié, une cheminée standard, un manteau de cheminée en carrelage et un sol gris.
Aménagement d'un sous-sol classique donnant sur l'extérieur et de taille moyenne avec un mur gris, sol en stratifié, une cheminée standard, un manteau de cheminée en carrelage et un sol gris.
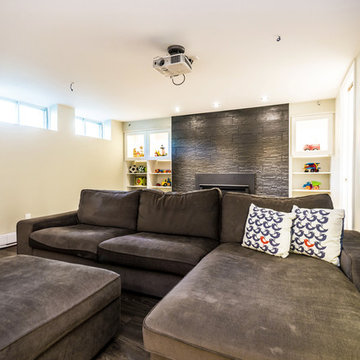
An oversized sectional is ideal for the hole family
Aménagement d'un grand sous-sol classique donnant sur l'extérieur avec un mur gris, sol en stratifié, une cheminée standard, un manteau de cheminée en carrelage et un sol gris.
Aménagement d'un grand sous-sol classique donnant sur l'extérieur avec un mur gris, sol en stratifié, une cheminée standard, un manteau de cheminée en carrelage et un sol gris.
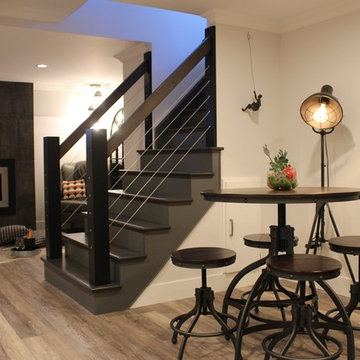
Cette image montre un grand sous-sol minimaliste semi-enterré avec un mur gris, sol en stratifié, une cheminée standard, un manteau de cheminée en carrelage et un sol beige.
Idées déco de sous-sols avec sol en stratifié et un manteau de cheminée en carrelage
1