Idées déco de sous-sols avec un manteau de cheminée en pierre
Trier par :
Budget
Trier par:Populaires du jour
161 - 180 sur 623 photos
1 sur 3
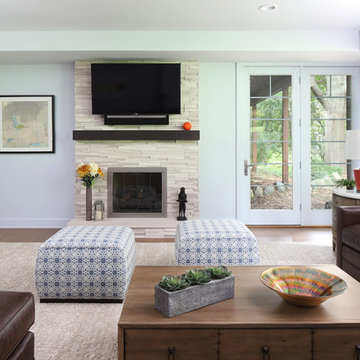
David Sparks
Cette photo montre un sous-sol tendance donnant sur l'extérieur et de taille moyenne avec un mur bleu, un sol en bois brun, une cheminée standard, un manteau de cheminée en pierre et un sol marron.
Cette photo montre un sous-sol tendance donnant sur l'extérieur et de taille moyenne avec un mur bleu, un sol en bois brun, une cheminée standard, un manteau de cheminée en pierre et un sol marron.
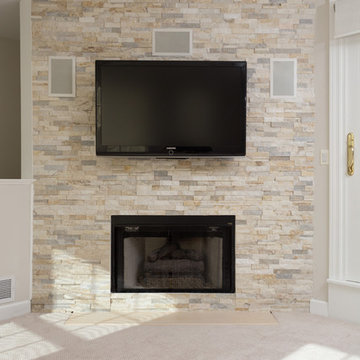
This large basement design includes new carpeting, a kitchenette with crisp white cabinets, large French doors with grid windows, a fireplace with a tile and marble clad surround, and a flat screen TV.
Home located in Chicago's North Side. Designed by Chi Renovation & Design who serve Chicago and it's surrounding suburbs, with an emphasis on the North Side and North Shore. You'll find their work from the Loop through Humboldt Park, Lincoln Park, Skokie, Evanston, Wilmette, and all of the way up to Lake Forest.
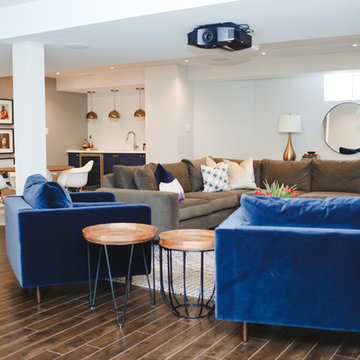
Exemple d'un grand sous-sol chic enterré avec un mur gris, parquet foncé, une cheminée standard, un manteau de cheminée en pierre et un sol marron.
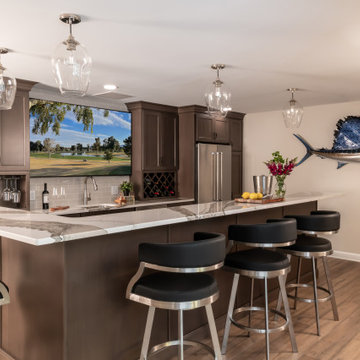
Cette image montre un sous-sol traditionnel donnant sur l'extérieur et de taille moyenne avec un bar de salon, un mur gris, cheminée suspendue, un manteau de cheminée en pierre et un sol gris.
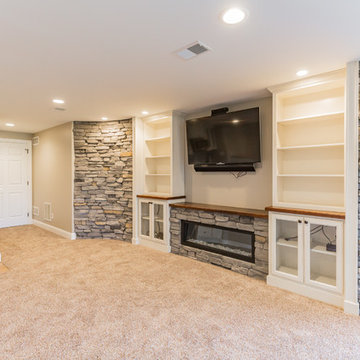
Exemple d'un grand sous-sol chic donnant sur l'extérieur avec un mur beige, moquette, une cheminée ribbon, un manteau de cheminée en pierre et un sol beige.
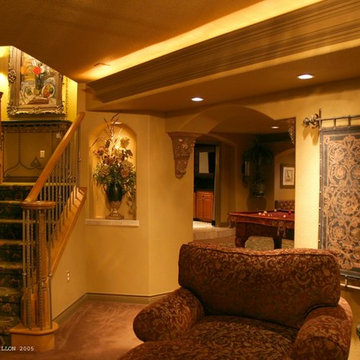
brothers construction
Inspiration pour un sous-sol traditionnel donnant sur l'extérieur et de taille moyenne avec un mur beige, moquette et un manteau de cheminée en pierre.
Inspiration pour un sous-sol traditionnel donnant sur l'extérieur et de taille moyenne avec un mur beige, moquette et un manteau de cheminée en pierre.
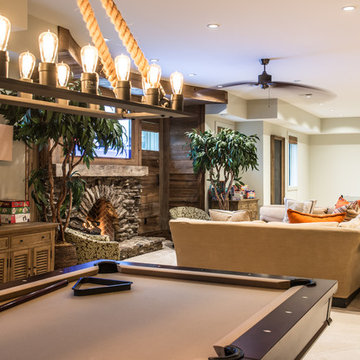
Inspiration pour un grand sous-sol chalet semi-enterré avec un mur beige, moquette, une cheminée standard, un manteau de cheminée en pierre et un sol beige.
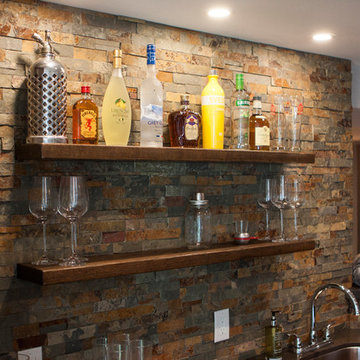
Inspiration pour un grand sous-sol chalet donnant sur l'extérieur avec un mur gris, sol en stratifié, une cheminée standard, un manteau de cheminée en pierre et un sol marron.
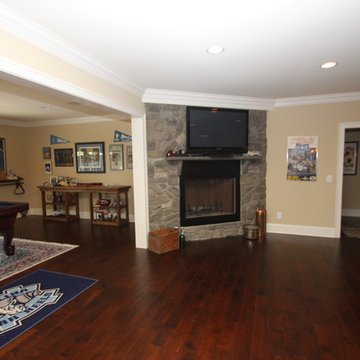
Jon Potter
Inspiration pour un sous-sol traditionnel donnant sur l'extérieur et de taille moyenne avec parquet foncé, une cheminée standard, un manteau de cheminée en pierre, un mur beige et un sol marron.
Inspiration pour un sous-sol traditionnel donnant sur l'extérieur et de taille moyenne avec parquet foncé, une cheminée standard, un manteau de cheminée en pierre, un mur beige et un sol marron.
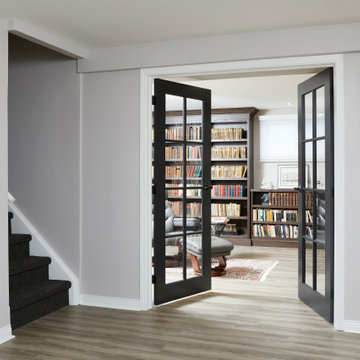
A library for a pair of avid readers complete with custom stained built in bookshelves adds a level of sophistication to the space. New wall and doors provide for a private or open space as desired.
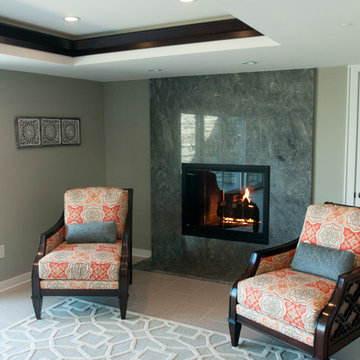
Cozy fireplace sitting area. Pops of orange warms up the space. Granite slab around fireplace for a sleek, modern look.
Idée de décoration pour un grand sous-sol minimaliste donnant sur l'extérieur avec un mur gris, un sol en vinyl, une cheminée standard, un manteau de cheminée en pierre et un sol gris.
Idée de décoration pour un grand sous-sol minimaliste donnant sur l'extérieur avec un mur gris, un sol en vinyl, une cheminée standard, un manteau de cheminée en pierre et un sol gris.
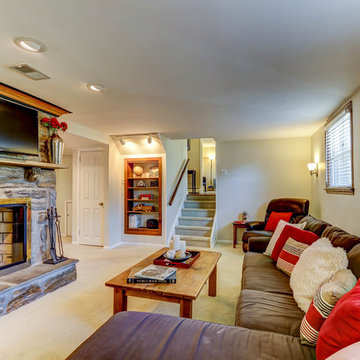
Staged basement tied together with accents of red leading the eye from spot to spot with fun and whimsy for the potential home buyer. This photo features the large stone fireplace and lovely wood trimmed ceiling matching the stained wood around the windows. By Debbie Correale, Redesign Right, LLC., West Chester, PA.
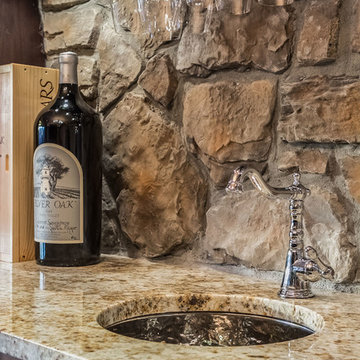
Wet bar with granite countertop and stone backsplash. ©Finished Basement Company
Réalisation d'un sous-sol tradition semi-enterré et de taille moyenne avec un mur marron, parquet foncé, une cheminée standard, un manteau de cheminée en pierre et un sol marron.
Réalisation d'un sous-sol tradition semi-enterré et de taille moyenne avec un mur marron, parquet foncé, une cheminée standard, un manteau de cheminée en pierre et un sol marron.
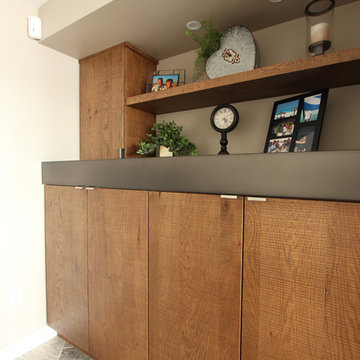
A metal countertop countinues over the fireplace and becomes the mantle. Rough sawn european oak veneer was used on these cabinets that have a natural stain with a black glaze on top to capture the beautiful texture.
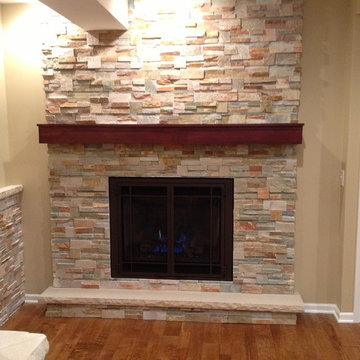
Young Remodeling
Réalisation d'un sous-sol tradition enterré et de taille moyenne avec un mur beige, un sol en bois brun et un manteau de cheminée en pierre.
Réalisation d'un sous-sol tradition enterré et de taille moyenne avec un mur beige, un sol en bois brun et un manteau de cheminée en pierre.
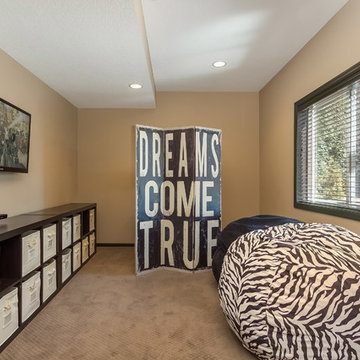
This natuarally lite basement video game room allows for ample storage for all games. ©Finished Basement Company
Aménagement d'un sous-sol classique semi-enterré et de taille moyenne avec un mur beige, moquette, une cheminée d'angle, un manteau de cheminée en pierre et un sol beige.
Aménagement d'un sous-sol classique semi-enterré et de taille moyenne avec un mur beige, moquette, une cheminée d'angle, un manteau de cheminée en pierre et un sol beige.
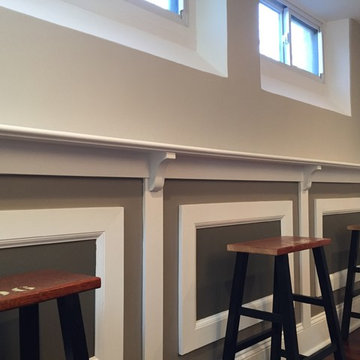
Custom bar surround with detailed trim.
Idée de décoration pour un sous-sol chalet enterré et de taille moyenne avec un mur gris, parquet foncé, une cheminée standard, un manteau de cheminée en pierre et un sol marron.
Idée de décoration pour un sous-sol chalet enterré et de taille moyenne avec un mur gris, parquet foncé, une cheminée standard, un manteau de cheminée en pierre et un sol marron.
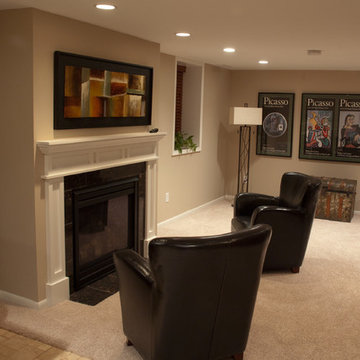
A basement may be the most overlooked space for a remodeling project. But basements offer lots of opportunities.
This Minnesota project began with a little-used basement space with dark carpeting and fluorescent, incandescent, and outdoor lighting. The new design began with a new centerpiece – a gas fireplace to warm cold Minnesota evenings. It features a solid wood frame that encloses the firebox. HVAC ductwork was hidden with the new fireplace, which was vented through the wall.
The design began with in-floor heating on a new floor tile for the bar area and light carpeting. A new wet bar was added, featuring Cherry Wood cabinets and granite countertops. Note the custom tile work behind the stainless steel sink. A seating area was designed using the same materials, allowing for comfortable seating for three.
Adding two leather chairs near the fireplace creates a cozy place for serious book reading or casual entertaining. And a second seating area with table creates a third conversation area.
Finally, the use of in-ceiling down lights adds a single “color” of light, making the entire room both bright and warm.
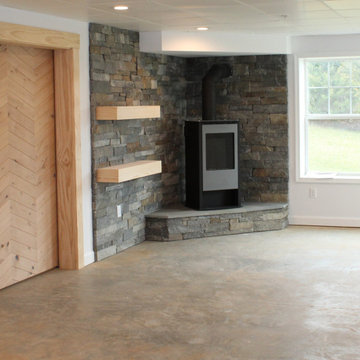
This almost finished basement renovation in Point of Rocks, MD with rolling wood barn doors next to a stone veneer corner wall area with a gas fireplace and a bathroom with really cool and colorful ceramic tile on the walls
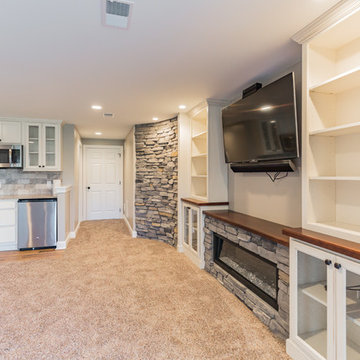
Réalisation d'un grand sous-sol tradition donnant sur l'extérieur avec un mur beige, moquette, une cheminée ribbon, un manteau de cheminée en pierre et un sol beige.
Idées déco de sous-sols avec un manteau de cheminée en pierre
9