Idées déco de sous-sols avec un manteau de cheminée en pierre
Trier par :
Budget
Trier par:Populaires du jour
101 - 120 sur 1 358 photos
1 sur 3
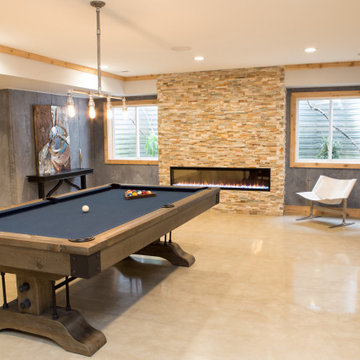
Second ribbon fireplace with stacked stone near a pool table.
Cette photo montre un très grand sous-sol chic semi-enterré avec un mur blanc, sol en béton ciré, une cheminée ribbon, un manteau de cheminée en pierre et un sol gris.
Cette photo montre un très grand sous-sol chic semi-enterré avec un mur blanc, sol en béton ciré, une cheminée ribbon, un manteau de cheminée en pierre et un sol gris.
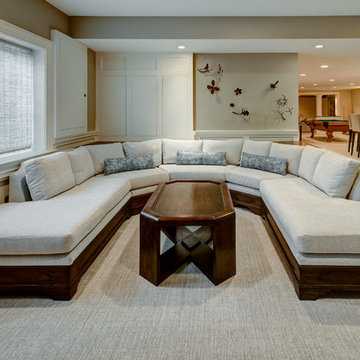
Dennis Jordan
Exemple d'un très grand sous-sol chic avec un mur beige, moquette, une cheminée standard et un manteau de cheminée en pierre.
Exemple d'un très grand sous-sol chic avec un mur beige, moquette, une cheminée standard et un manteau de cheminée en pierre.
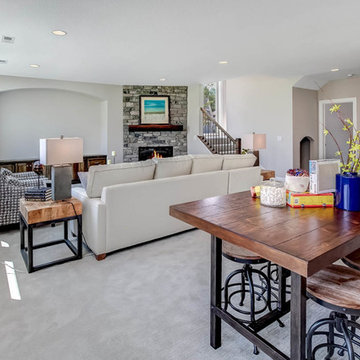
Lower level with a built in media wall - Fall Parade of Homes Model #248 | Creek Hill Custom Homes MN
Exemple d'un très grand sous-sol donnant sur l'extérieur avec un mur beige, moquette, une cheminée d'angle, un manteau de cheminée en pierre et un sol gris.
Exemple d'un très grand sous-sol donnant sur l'extérieur avec un mur beige, moquette, une cheminée d'angle, un manteau de cheminée en pierre et un sol gris.

Basement game room focused on retro style games, slot machines, pool table. Owners wanted an open feel with a little more industrial and modern appeal, therefore we left the ceiling unfinished. The floors are an epoxy type finish that allows for high traffic usage, easy clean up and no need to replace carpet in the long term.

Cette image montre un sous-sol design donnant sur l'extérieur et de taille moyenne avec un mur blanc, moquette, une cheminée standard, un manteau de cheminée en pierre et un sol beige.
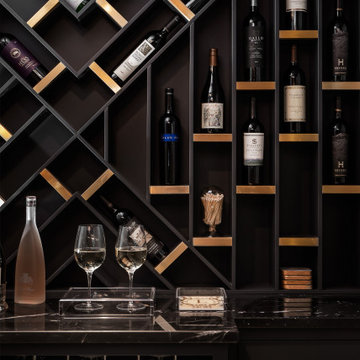
Basement Remodel with multiple areas for work, play and relaxation.
Idées déco pour un grand sous-sol classique enterré avec un mur gris, un sol en vinyl, une cheminée standard, un manteau de cheminée en pierre et un sol marron.
Idées déco pour un grand sous-sol classique enterré avec un mur gris, un sol en vinyl, une cheminée standard, un manteau de cheminée en pierre et un sol marron.
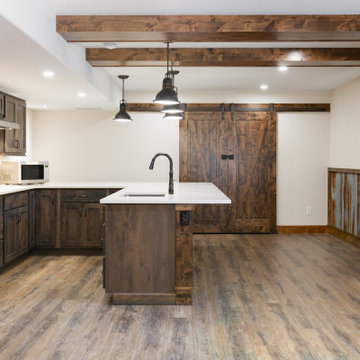
Rustic Basement renovation to include a large kitchenette, knotty alder doors, and corrugated metal wainscoting. Stone fireplace surround.
Réalisation d'un grand sous-sol chalet semi-enterré avec un bar de salon, un mur beige, un sol en vinyl, un poêle à bois, un manteau de cheminée en pierre, un sol marron et boiseries.
Réalisation d'un grand sous-sol chalet semi-enterré avec un bar de salon, un mur beige, un sol en vinyl, un poêle à bois, un manteau de cheminée en pierre, un sol marron et boiseries.
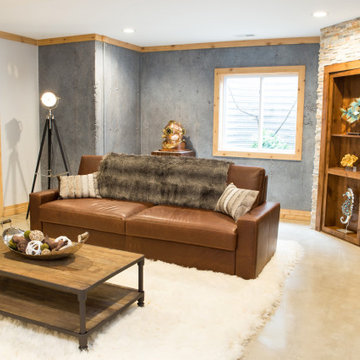
Basement seating area with a secret door behind a wood display case.
Réalisation d'un très grand sous-sol tradition semi-enterré avec un mur blanc, sol en béton ciré, une cheminée ribbon, un manteau de cheminée en pierre et un sol gris.
Réalisation d'un très grand sous-sol tradition semi-enterré avec un mur blanc, sol en béton ciré, une cheminée ribbon, un manteau de cheminée en pierre et un sol gris.

This rustic-inspired basement includes an entertainment area, two bars, and a gaming area. The renovation created a bathroom and guest room from the original office and exercise room. To create the rustic design the renovation used different naturally textured finishes, such as Coretec hard pine flooring, wood-look porcelain tile, wrapped support beams, walnut cabinetry, natural stone backsplashes, and fireplace surround,
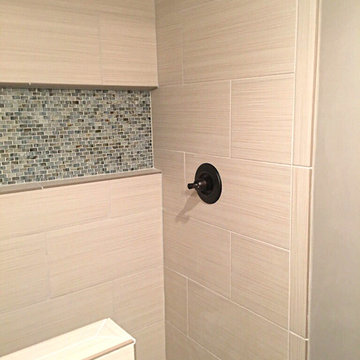
Aménagement d'un grand sous-sol moderne donnant sur l'extérieur avec un manteau de cheminée en pierre.
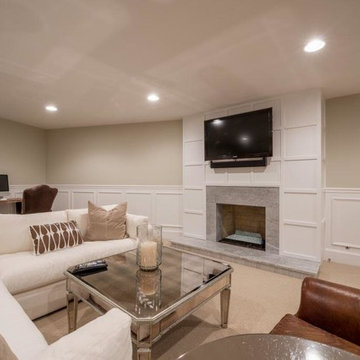
This is a lovely finished basement that is elegant yet relaxed.
Wainscoting and great architectural mill work throughout the space add elegance to the room. The paneled fireplace wall add drama and anchor the area as a focal point .
This home was featured in Philadelphia Magazine August 2014 issue
RUDLOFF Custom Builders, is a residential construction company that connects with clients early in the design phase to ensure every detail of your project is captured just as you imagined. RUDLOFF Custom Builders will create the project of your dreams that is executed by on-site project managers and skilled craftsman, while creating lifetime client relationships that are build on trust and integrity.
We are a full service, certified remodeling company that covers all of the Philadelphia suburban area including West Chester, Gladwynne, Malvern, Wayne, Haverford and more.
As a 6 time Best of Houzz winner, we look forward to working with you on your next project.
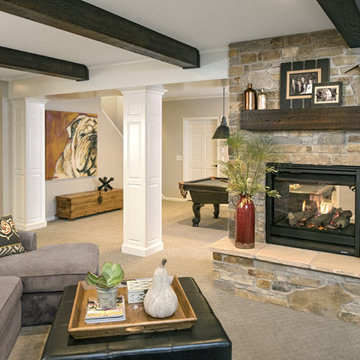
Idée de décoration pour un grand sous-sol tradition semi-enterré avec moquette, une cheminée standard, un manteau de cheminée en pierre et un sol gris.

Basement finish with stone and tile fireplace and wall. Coffer ceilings ad accent without lowering room.
Exemple d'un grand sous-sol tendance avec salle de cinéma, parquet clair, une cheminée double-face, un manteau de cheminée en pierre et un plafond à caissons.
Exemple d'un grand sous-sol tendance avec salle de cinéma, parquet clair, une cheminée double-face, un manteau de cheminée en pierre et un plafond à caissons.

Limestone Tile Gas fireplace. Custom Burner, black glass and inset TV.
Cette photo montre un sous-sol moderne enterré et de taille moyenne avec un mur beige, un sol en carrelage de porcelaine, une cheminée standard, un manteau de cheminée en pierre et un sol gris.
Cette photo montre un sous-sol moderne enterré et de taille moyenne avec un mur beige, un sol en carrelage de porcelaine, une cheminée standard, un manteau de cheminée en pierre et un sol gris.

Idée de décoration pour un sous-sol tradition enterré et de taille moyenne avec un mur vert, une cheminée ribbon et un manteau de cheminée en pierre.
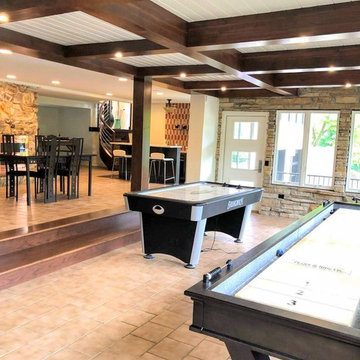
This contemporary-style basement has a beautifully exposed stonewall full of windows to overlook the property. Gorgeous custom staircase with metal railings brings a contemporary feel to this space.
Architect: Meyer Design
Photos: 716 Media
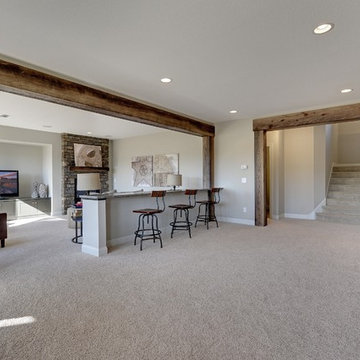
Fully finished open floor plan basement with rustic details, from the stacked stone fireplace to the architectural timbers.
Photography by Spacecrafting
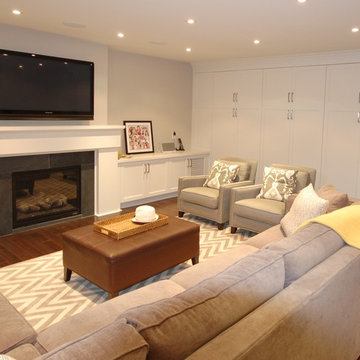
Basement recreation room with lots of storage and seating
Cette image montre un grand sous-sol traditionnel semi-enterré avec un mur beige, parquet foncé, une cheminée standard et un manteau de cheminée en pierre.
Cette image montre un grand sous-sol traditionnel semi-enterré avec un mur beige, parquet foncé, une cheminée standard et un manteau de cheminée en pierre.
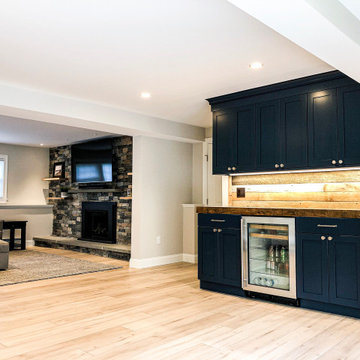
Réalisation d'un très grand sous-sol tradition donnant sur l'extérieur avec un mur gris, parquet clair, une cheminée standard, un manteau de cheminée en pierre et un sol marron.
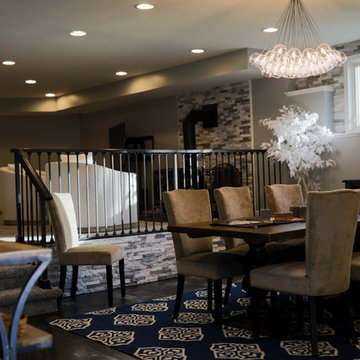
Cette photo montre un sous-sol tendance donnant sur l'extérieur et de taille moyenne avec un mur gris, sol en béton ciré, un poêle à bois, un manteau de cheminée en pierre et un sol noir.
Idées déco de sous-sols avec un manteau de cheminée en pierre
6