Idées déco de sous-sols avec un mur beige et parquet foncé
Trier par :
Budget
Trier par:Populaires du jour
101 - 120 sur 787 photos
1 sur 3
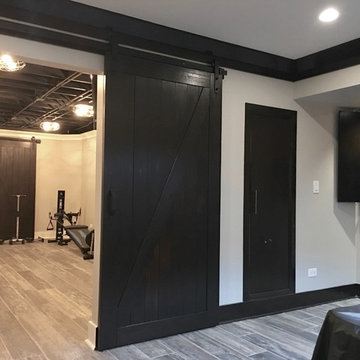
Cette photo montre un sous-sol chic enterré et de taille moyenne avec un mur beige, parquet foncé, aucune cheminée et un sol marron.
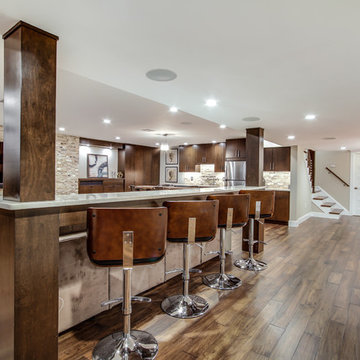
Jose Alfano
Inspiration pour un grand sous-sol design semi-enterré avec un mur beige, aucune cheminée et parquet foncé.
Inspiration pour un grand sous-sol design semi-enterré avec un mur beige, aucune cheminée et parquet foncé.
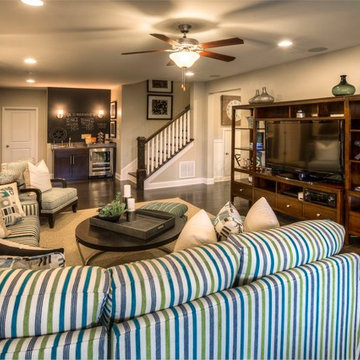
A chalk wall is perfect for keeping score during family game nights.
Idée de décoration pour un sous-sol tradition avec un mur beige, parquet foncé, aucune cheminée et un sol marron.
Idée de décoration pour un sous-sol tradition avec un mur beige, parquet foncé, aucune cheminée et un sol marron.
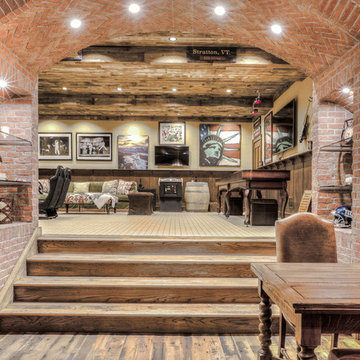
Cette image montre un grand sous-sol chalet semi-enterré avec un mur beige, parquet foncé et aucune cheminée.
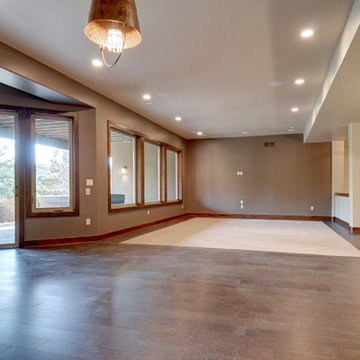
Aménagement d'un grand sous-sol moderne donnant sur l'extérieur avec un mur beige et parquet foncé.
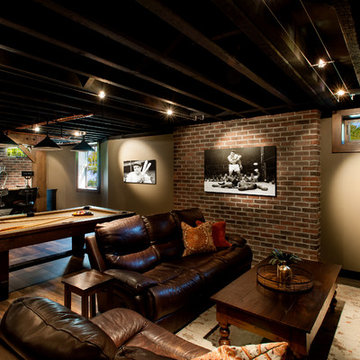
Réalisation d'un grand sous-sol chalet semi-enterré avec un mur beige et parquet foncé.
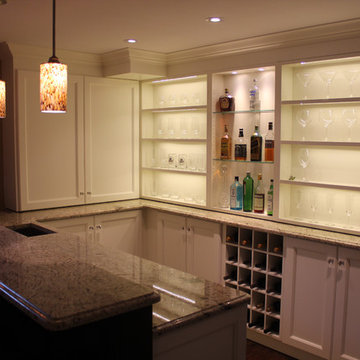
Basement bar area with custom cabinetry, including inset LED lighting on shelves.
Cette image montre un grand sous-sol traditionnel avec un mur beige et parquet foncé.
Cette image montre un grand sous-sol traditionnel avec un mur beige et parquet foncé.
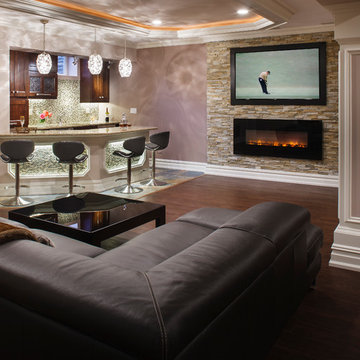
Cette photo montre un sous-sol moderne avec un mur beige, parquet foncé, une cheminée ribbon et un manteau de cheminée en pierre.
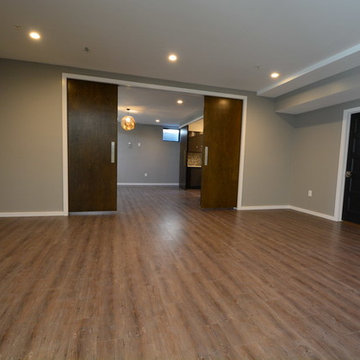
Cette image montre un très grand sous-sol traditionnel donnant sur l'extérieur avec un mur beige, parquet foncé et aucune cheminée.
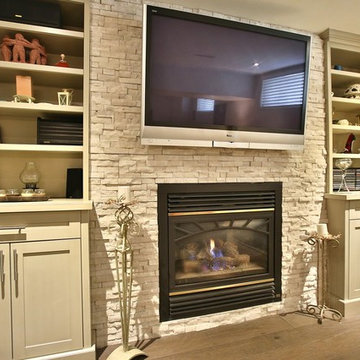
LaRae Starr
Réalisation d'un grand sous-sol tradition enterré avec un mur beige, parquet foncé, une cheminée standard et un manteau de cheminée en pierre.
Réalisation d'un grand sous-sol tradition enterré avec un mur beige, parquet foncé, une cheminée standard et un manteau de cheminée en pierre.
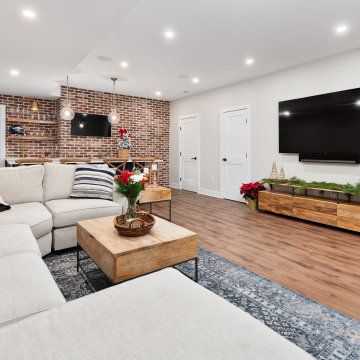
Cette photo montre un sous-sol nature enterré avec un bar de salon, un mur beige, parquet foncé et un sol marron.
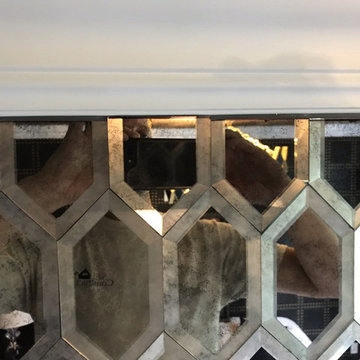
Inspiration pour un grand sous-sol design donnant sur l'extérieur avec un mur beige, parquet foncé, aucune cheminée et un sol marron.
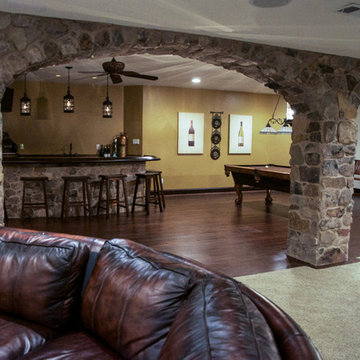
Starting at the bar, a welcoming entryway created by stone arches and columns leads you to the curved stone build bar-design with an espresso stained cherry curved bar top. Besides the continued rustic lantern lighting, 3-inch soffits were also installed providing direct framing from above but also eliminates the claustrophobic feel of many basements. Your guests have a choice to sit at the bar on comfortable bar-stool seating under the vintage, rustic pendant lanterns to or can make their way under a stone arch and column with matching wall-mounted lanterns to the comfortable and carpeted TV entertainment area. When those at the bar are ready for more than just chatting and drinking, they can follow the hand-scraped walnut flooring, to the billiards area with espresso stained cherry baseboards, fun ‘porch-style’ swing bench seating, and an exquisitely detailed light fixture above the billiards table.
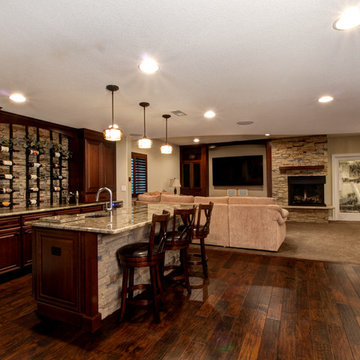
Britni Rotunda Photography
Aménagement d'un sous-sol classique enterré et de taille moyenne avec un mur beige, parquet foncé, un manteau de cheminée en pierre et une cheminée standard.
Aménagement d'un sous-sol classique enterré et de taille moyenne avec un mur beige, parquet foncé, un manteau de cheminée en pierre et une cheminée standard.
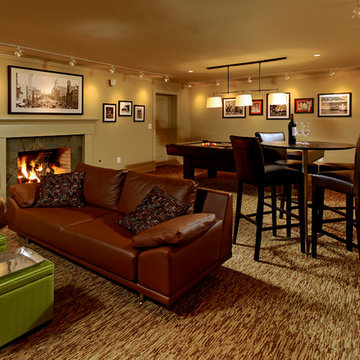
Design by MDC - Cabinetry & More with Suzy Watkins. Design Build by CEI - Gretchen Yahn. Photo by Bob Narod
Idées déco pour un sous-sol classique enterré avec un mur beige, parquet foncé, une cheminée standard, un manteau de cheminée en pierre et un sol marron.
Idées déco pour un sous-sol classique enterré avec un mur beige, parquet foncé, une cheminée standard, un manteau de cheminée en pierre et un sol marron.
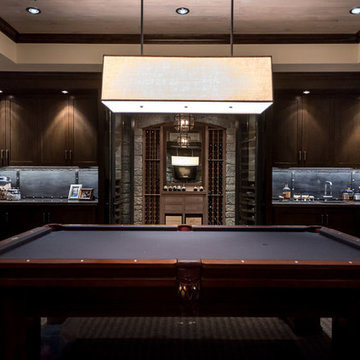
A section of a family game room with entry to custom built wine cellar. This finished basement space is a self contained entertainment center for the home.
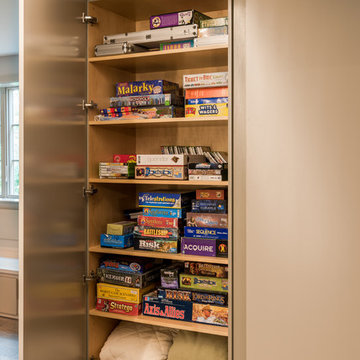
Angle Eye Photography
Inspiration pour un grand sous-sol design donnant sur l'extérieur avec un mur beige, une cheminée standard et parquet foncé.
Inspiration pour un grand sous-sol design donnant sur l'extérieur avec un mur beige, une cheminée standard et parquet foncé.
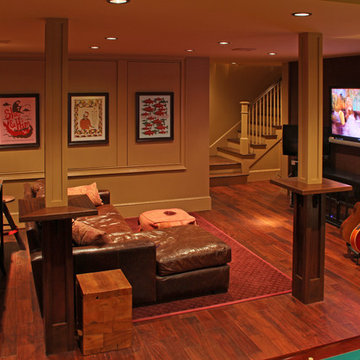
Idées déco pour un sous-sol contemporain enterré avec un mur beige et parquet foncé.
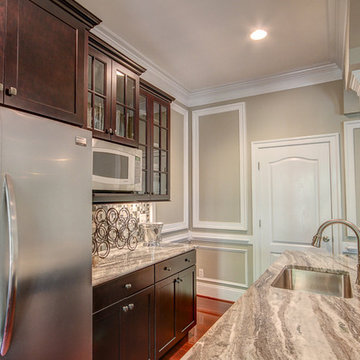
This walk out basement boasts a mini kitchen and beautiful granite bar, foozeball table and pool table as well as a large TV room where the whole family can be entertained. A full bathroom means guest never have to leave the space. The kitchen is fully appointed with a stainless steel refrigerator, wet sink and microwave. Dark cabinetry is lightened up with glass pane fronts and a light granite with loads of movement and character.
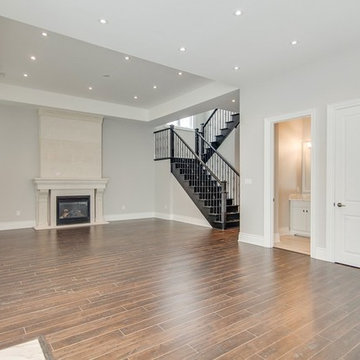
Cette photo montre un grand sous-sol semi-enterré avec un mur beige, parquet foncé, un sol marron, une cheminée standard et un manteau de cheminée en béton.
Idées déco de sous-sols avec un mur beige et parquet foncé
6