Idées déco de sous-sols avec un mur beige et un mur rose
Trier par :
Budget
Trier par:Populaires du jour
141 - 160 sur 10 793 photos
1 sur 3
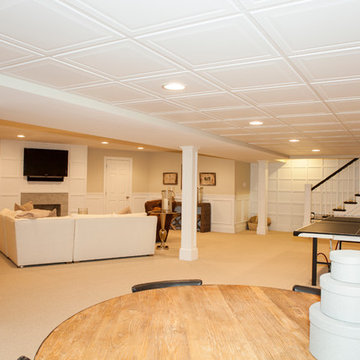
This dramatic open (door-less) entry to this finished basement works beautifully.
Though removing the "typical" basement door is unusual, it nevertheless works and adds another dimension to the home.
The dramatic paneled wall along the staircase creates visual excitement and helps introduce the mill work that's in the rest of this beautiful space.
Wainscoting and great architectural mill work add elegance while the "fireplace wall" anchors the area as the focal point within the room.
This home was featured in Philadelphia Magazine August 2014 issue
RUDLOFF Custom Builders, is a residential construction company that connects with clients early in the design phase to ensure every detail of your project is captured just as you imagined. RUDLOFF Custom Builders will create the project of your dreams that is executed by on-site project managers and skilled craftsman, while creating lifetime client relationships that are build on trust and integrity.
We are a full service, certified remodeling company that covers all of the Philadelphia suburban area including West Chester, Gladwynne, Malvern, Wayne, Haverford and more.
As a 6 time Best of Houzz winner, we look forward to working with you on your next project.
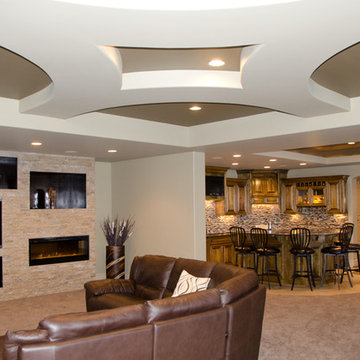
Inspiration pour un sous-sol traditionnel donnant sur l'extérieur avec moquette, une cheminée ribbon, un manteau de cheminée en pierre et un mur beige.
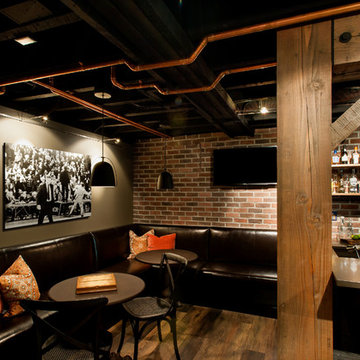
Idées déco pour un grand sous-sol montagne semi-enterré avec un mur beige et parquet foncé.
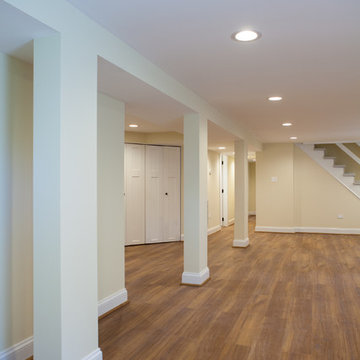
Studio West Photography
Réalisation d'un grand sous-sol tradition semi-enterré avec un mur beige et un sol en vinyl.
Réalisation d'un grand sous-sol tradition semi-enterré avec un mur beige et un sol en vinyl.

Back bar decorative tile with backlit reclaimed wood shelves.
Our client wanted to finish the basement of his home where he and his wife could enjoy the company of friends and family and spend time at a beautiful fully stocked bar and wine cellar, play billiards or card games, or watch a movie in the home theater. The cabinets, wine cellar racks, banquette, barnwood reclaimed columns, and home theater cabinetry were designed and built in our in-house custom cabinet shop. Our company also supplied and installed the home theater equipment.

Inspiration pour un sous-sol traditionnel en bois donnant sur l'extérieur et de taille moyenne avec un mur beige, un sol en bois brun, une cheminée ribbon, un manteau de cheminée en carrelage, un sol marron et salle de jeu.
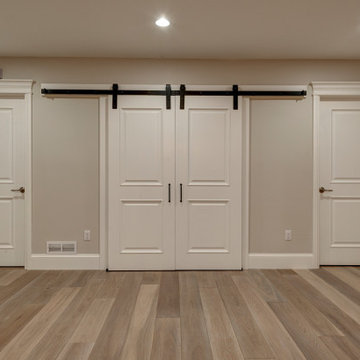
Idées déco pour un grand sous-sol rétro enterré avec salle de cinéma, un mur beige, sol en stratifié et un sol marron.
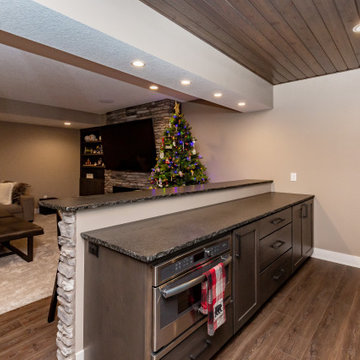
Réalisation d'un grand sous-sol tradition semi-enterré avec un mur beige, moquette, une cheminée ribbon, un manteau de cheminée en pierre et un sol gris.
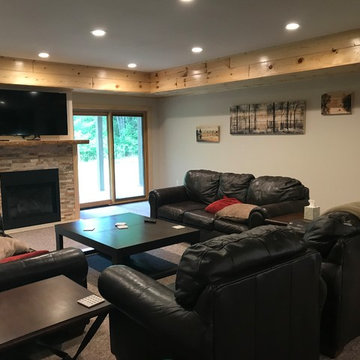
Designed by Brittany Gormanson.
Work performed by Goodwin Construction (Nekoosa, WI).
Photos provided by Client; used with permission.
Exemple d'un sous-sol montagne donnant sur l'extérieur avec un mur beige, moquette, une cheminée standard, un manteau de cheminée en pierre et un sol marron.
Exemple d'un sous-sol montagne donnant sur l'extérieur avec un mur beige, moquette, une cheminée standard, un manteau de cheminée en pierre et un sol marron.
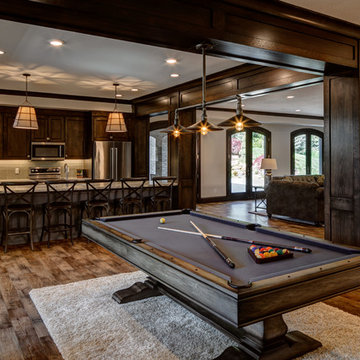
Exemple d'un grand sous-sol chic donnant sur l'extérieur avec un mur beige, un sol en bois brun et un sol marron.
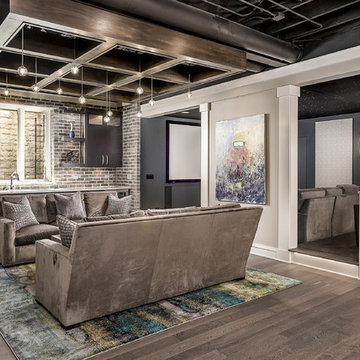
Marina Storm
Cette photo montre un grand sous-sol tendance enterré avec un mur beige, un sol en bois brun, une cheminée ribbon et un sol marron.
Cette photo montre un grand sous-sol tendance enterré avec un mur beige, un sol en bois brun, une cheminée ribbon et un sol marron.
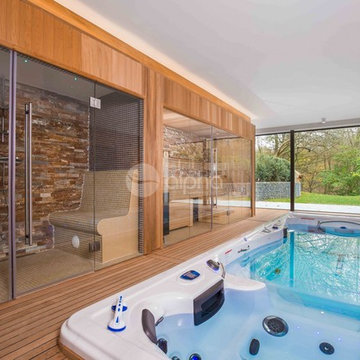
Alpha Wellness Sensations is a global leader in sauna manufacturing, indoor and outdoor design for traditional saunas, infrared cabins, steam baths, salt caves and tanning beds. Our company runs its own research offices and production plant in order to provide a wide range of innovative and individually designed wellness solutions.
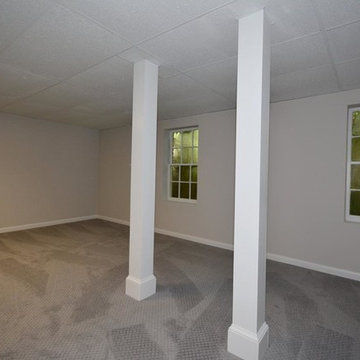
This finished basement features newly installed carpets and fresh paint.
Aménagement d'un sous-sol classique enterré et de taille moyenne avec moquette, aucune cheminée, un mur beige et un sol beige.
Aménagement d'un sous-sol classique enterré et de taille moyenne avec moquette, aucune cheminée, un mur beige et un sol beige.
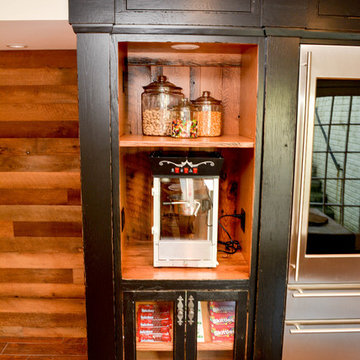
Idées déco pour un sous-sol montagne donnant sur l'extérieur et de taille moyenne avec un mur beige, un sol en carrelage de céramique, une cheminée standard, un manteau de cheminée en pierre et un sol marron.
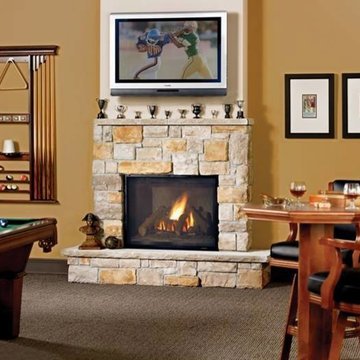
Rec-room fun
Idée de décoration pour un grand sous-sol chalet enterré avec un mur beige, moquette, une cheminée standard, un manteau de cheminée en pierre et un sol marron.
Idée de décoration pour un grand sous-sol chalet enterré avec un mur beige, moquette, une cheminée standard, un manteau de cheminée en pierre et un sol marron.
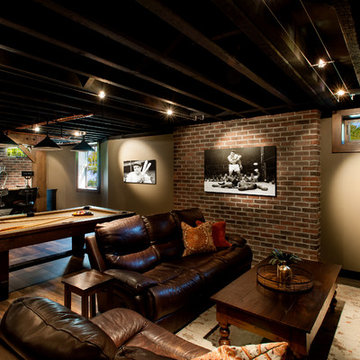
Réalisation d'un grand sous-sol chalet semi-enterré avec un mur beige et parquet foncé.
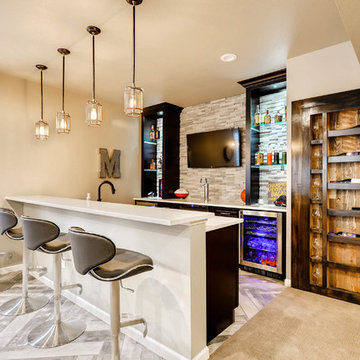
Idée de décoration pour un grand sous-sol design enterré avec un mur beige, moquette, aucune cheminée et un sol beige.

Basement Rec-room
Cette image montre un sous-sol chalet donnant sur l'extérieur et de taille moyenne avec un mur beige, sol en béton ciré et une cheminée standard.
Cette image montre un sous-sol chalet donnant sur l'extérieur et de taille moyenne avec un mur beige, sol en béton ciré et une cheminée standard.
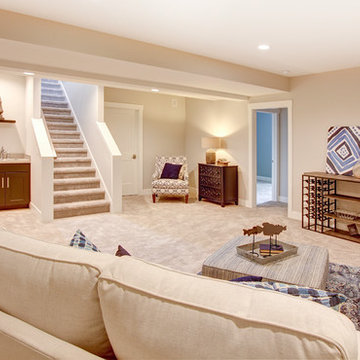
Photos by Dave Hubler
Idées déco pour un grand sous-sol bord de mer enterré avec moquette, un mur beige, aucune cheminée et un sol beige.
Idées déco pour un grand sous-sol bord de mer enterré avec moquette, un mur beige, aucune cheminée et un sol beige.
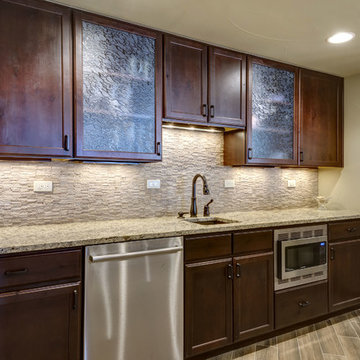
©Finished Basement Company
Idées déco pour un très grand sous-sol classique donnant sur l'extérieur avec un mur beige, un sol en vinyl, une cheminée d'angle, un manteau de cheminée en pierre et un sol marron.
Idées déco pour un très grand sous-sol classique donnant sur l'extérieur avec un mur beige, un sol en vinyl, une cheminée d'angle, un manteau de cheminée en pierre et un sol marron.
Idées déco de sous-sols avec un mur beige et un mur rose
8