Idées déco de sous-sols avec un mur beige et un mur rose
Trier par :
Budget
Trier par:Populaires du jour
41 - 60 sur 10 793 photos
1 sur 3
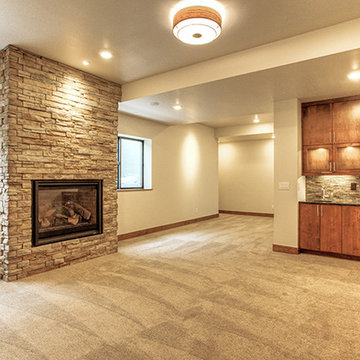
Cette photo montre un sous-sol montagne semi-enterré et de taille moyenne avec un mur beige, moquette, une cheminée standard et un manteau de cheminée en pierre.
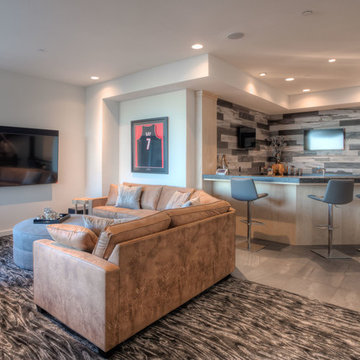
Explore 3D Virtual Tour at www.1911Highlands.com
Produced by www.RenderingSpace.com. Rendering Space provides high-end Real Estate and Property Marketing in the Pacific Northwest. We combine art with technology to provide the most visually engaging marketing available.
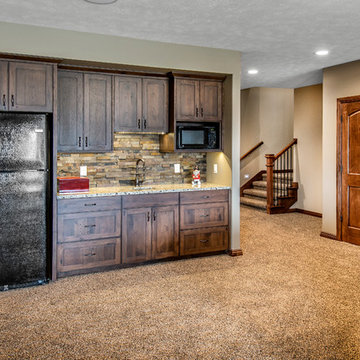
Alan Jackson - Jackson Studios
Aménagement d'un grand sous-sol montagne avec un mur beige, moquette, aucune cheminée et un sol beige.
Aménagement d'un grand sous-sol montagne avec un mur beige, moquette, aucune cheminée et un sol beige.
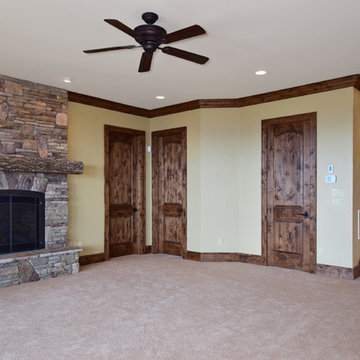
Photography by Todd Bush
Réalisation d'un grand sous-sol chalet semi-enterré avec un mur beige, moquette, une cheminée standard et un manteau de cheminée en pierre.
Réalisation d'un grand sous-sol chalet semi-enterré avec un mur beige, moquette, une cheminée standard et un manteau de cheminée en pierre.

Aménagement d'un grand sous-sol montagne donnant sur l'extérieur avec une cheminée ribbon, un manteau de cheminée en pierre, un mur beige, parquet foncé et un sol marron.
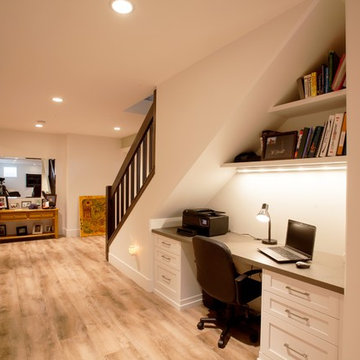
Hardwood on stairs, nosings, header, T-moulding: Mejor French impressions 5 wide maple Madagascar matte.
Lino: Impressio 8mm Aged castle oak 703.
Cabinetry: painted shaker style doors plywood panel.
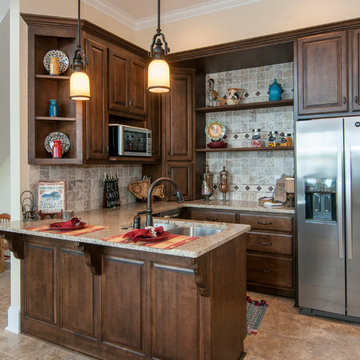
This Mountain home design was re-envisioned for a lakefront location. A series of bay windows on the rear of the home maximizes views from every room. Elegant living spaces continue on the lower level, where a sizable rec room enjoys abundant windows, a fireplace, wet bar, and wine cellar tucked away by the stairs. Three large bedrooms, two with patio access, and three full bathrooms provide space for guests or family.
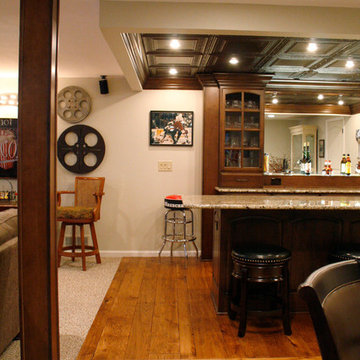
Kayla Kopke
Cette photo montre un très grand sous-sol tendance enterré avec un mur beige, moquette, une cheminée standard et un manteau de cheminée en pierre.
Cette photo montre un très grand sous-sol tendance enterré avec un mur beige, moquette, une cheminée standard et un manteau de cheminée en pierre.
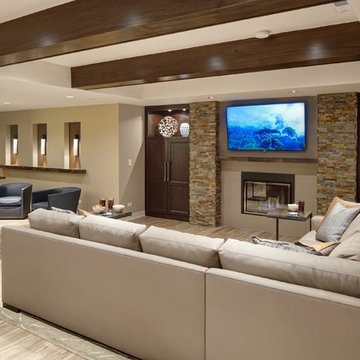
Adjacent to the bar, a living room area was designed with ample amounts of seating for entertaining. Custom built-in cabinets along both sides of the television and fireplace allow for storage and display for the homeowners belongings. By using the same cabinet details and ledger stone as the neighboring bar area, a comfortable flow was created.

Cette image montre un sous-sol traditionnel enterré avec un mur beige, un sol beige et un bar de salon.
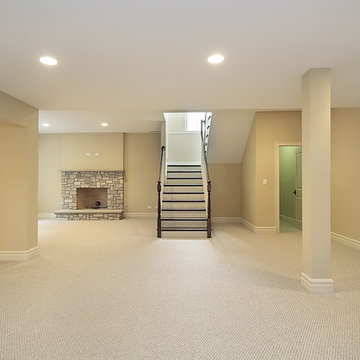
Finished Basement Ideas
Inspiration pour un sous-sol traditionnel enterré et de taille moyenne avec un mur beige, moquette, une cheminée standard et un manteau de cheminée en pierre.
Inspiration pour un sous-sol traditionnel enterré et de taille moyenne avec un mur beige, moquette, une cheminée standard et un manteau de cheminée en pierre.
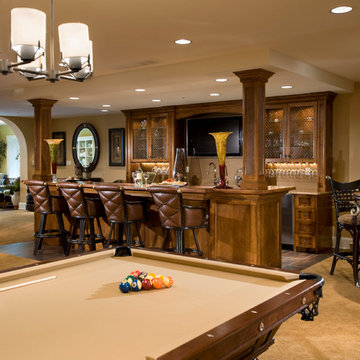
Jay Greene Photography
Inspiration pour un sous-sol traditionnel avec un mur beige, moquette, aucune cheminée et un sol jaune.
Inspiration pour un sous-sol traditionnel avec un mur beige, moquette, aucune cheminée et un sol jaune.
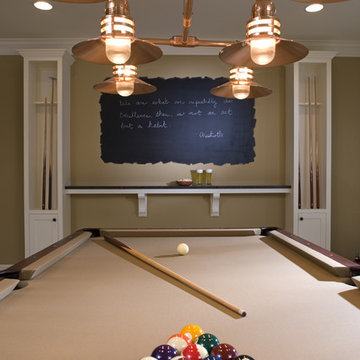
A John Kraemer & Sons built home in Eagan, MN.
Photography: Landmark Photography
Exemple d'un sous-sol chic avec un mur beige.
Exemple d'un sous-sol chic avec un mur beige.
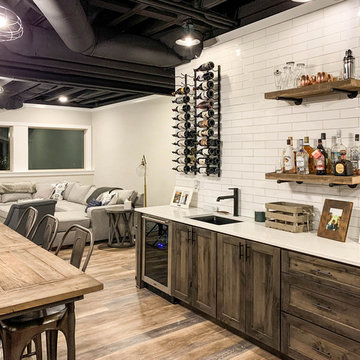
Idée de décoration pour un grand sous-sol champêtre donnant sur l'extérieur avec un mur beige, un sol en vinyl et un sol marron.

Idées déco pour un grand sous-sol moderne semi-enterré avec un bar de salon, un mur beige, moquette, une cheminée standard, un manteau de cheminée en carrelage et un sol beige.
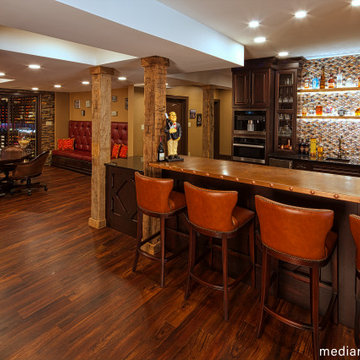
Our client wanted to finish the basement of his home where he and his wife could enjoy the company of friends and family and spend time at a beautiful fully stocked bar and wine cellar, play billiards or card games, or watch a movie in the home theater. The cabinets, wine cellar racks, banquette, barnwood reclaimed columns, and home theater cabinetry were designed and built in our in-house custom cabinet shop. Our company also supplied and installed the home theater equipment.

Réalisation d'un grand sous-sol tradition enterré avec salle de jeu, un mur beige, un sol en bois brun, une cheminée standard, un manteau de cheminée en pierre et un sol marron.
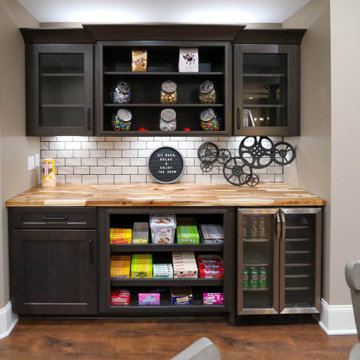
This basement remodeling project consisted of creating a kitchen which has Waypoint 650F door style cabinets in Painted Harbor on the perimeter and 650F door style cabinets in Cherry Slate on the island with Cambria Skara Brae quartz on the countertop.
A bathroom was created and installed a Waypoint DT24F door style vanity cabinet in Duraform Drift with Carrara Black quartz countertops. In the shower, Wow Liso Ice subway tile was installed with custom shower door. On the floor is Elode grey deco tile.
A movie room and popcorn/snack area was created using Waypoint 650F door style in Cherry Slate with Madera wood countertops.
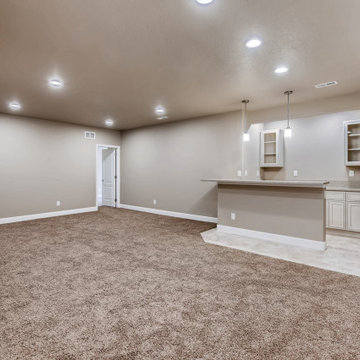
Entertaining space in basement
Aménagement d'un petit sous-sol classique enterré avec un mur beige, moquette et un sol beige.
Aménagement d'un petit sous-sol classique enterré avec un mur beige, moquette et un sol beige.

We built a multi-function wall-to-wall TV/entertainment and home office unit along a long wall in a basement. Our clients had 2 small children and already spent a lot of time in their basement, but needed a modern design solution to house their TV, video games, provide more storage, have a home office workspace, and conceal a protruding foundation wall.
We designed a TV niche and open shelving for video game consoles and games, open shelving for displaying decor, overhead and side storage, sliding shelving doors, desk and side storage, open shelving, electrical panel hidden access, power and USB ports, and wall panels to create a flush cabinetry appearance.
These custom cabinets were designed by O.NIX Kitchens & Living and manufactured in Italy by Biefbi Cucine in high gloss laminate and dark brown wood laminate.
Idées déco de sous-sols avec un mur beige et un mur rose
3