Idées déco de sous-sols avec un mur beige et un mur rouge
Trier par :
Budget
Trier par:Populaires du jour
41 - 60 sur 10 980 photos
1 sur 3
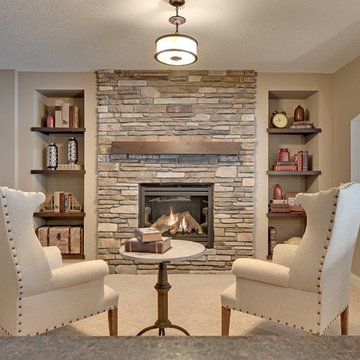
Intimate sitting area with stone fireplace and built-in book shelves.
Photography by Spacecrafting.
Idée de décoration pour un grand sous-sol tradition avec un mur beige, moquette, une cheminée standard et un manteau de cheminée en pierre.
Idée de décoration pour un grand sous-sol tradition avec un mur beige, moquette, une cheminée standard et un manteau de cheminée en pierre.
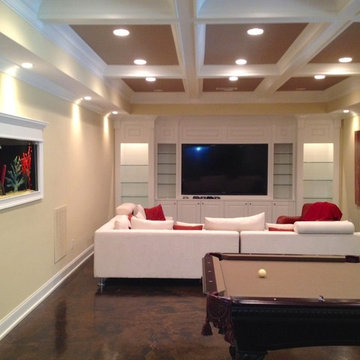
Addition screen Patio
Cette photo montre un sous-sol tendance de taille moyenne et enterré avec sol en béton ciré, un sol marron et un mur beige.
Cette photo montre un sous-sol tendance de taille moyenne et enterré avec sol en béton ciré, un sol marron et un mur beige.

Aménagement d'un grand sous-sol contemporain enterré avec un mur beige, parquet foncé, aucune cheminée et un sol orange.
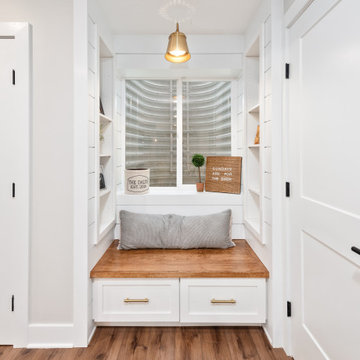
Idées déco pour un sous-sol campagne enterré avec un bar de salon, un mur beige, parquet foncé et un sol marron.
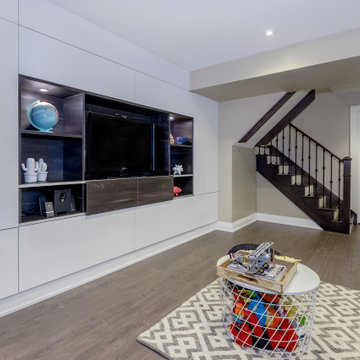
We built a multi-function wall-to-wall TV/entertainment and home office unit along a long wall in a basement. Our clients had 2 small children and already spent a lot of time in their basement, but needed a modern design solution to house their TV, video games, provide more storage, have a home office workspace, and conceal a protruding foundation wall.
We designed a TV niche and open shelving for video game consoles and games, open shelving for displaying decor, overhead and side storage, sliding shelving doors, desk and side storage, open shelving, electrical panel hidden access, power and USB ports, and wall panels to create a flush cabinetry appearance.
These custom cabinets were designed by O.NIX Kitchens & Living and manufactured in Italy by Biefbi Cucine in high gloss laminate and dark brown wood laminate.
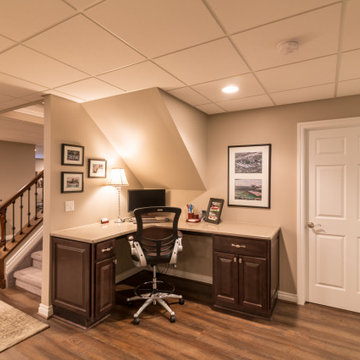
Cette image montre un grand sous-sol traditionnel semi-enterré avec un mur beige, un sol en bois brun, aucune cheminée et un sol marron.
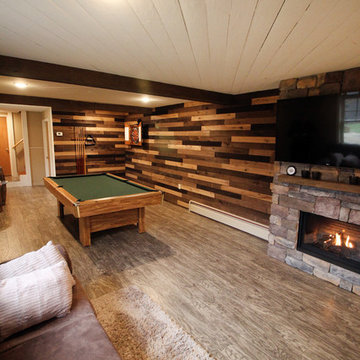
Cette image montre un grand sous-sol chalet semi-enterré avec un mur beige, un sol en vinyl, une cheminée standard, un manteau de cheminée en pierre et un sol gris.
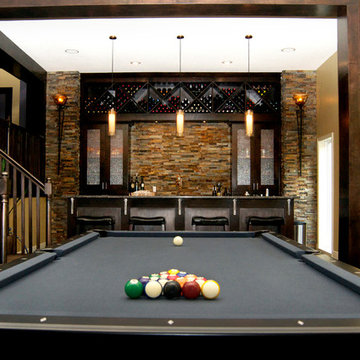
Aménagement d'un grand sous-sol moderne semi-enterré avec un mur beige, parquet foncé, aucune cheminée et un sol marron.
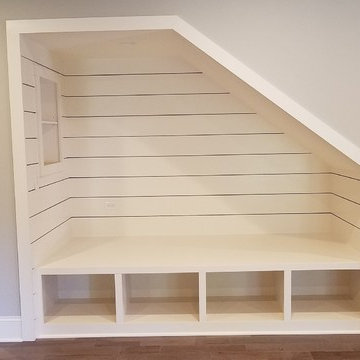
Todd DiFiore
Exemple d'un grand sous-sol nature semi-enterré avec un mur beige, un sol en bois brun et un sol marron.
Exemple d'un grand sous-sol nature semi-enterré avec un mur beige, un sol en bois brun et un sol marron.
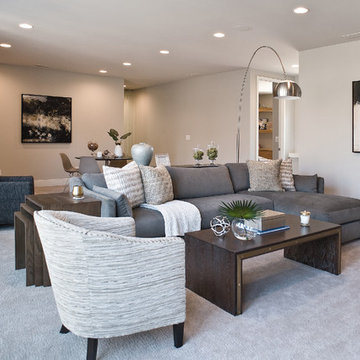
Jarrod Smart Construction
Cipher Photography
Cette photo montre un grand sous-sol moderne donnant sur l'extérieur avec un mur beige, moquette, une cheminée standard, un manteau de cheminée en pierre et un sol beige.
Cette photo montre un grand sous-sol moderne donnant sur l'extérieur avec un mur beige, moquette, une cheminée standard, un manteau de cheminée en pierre et un sol beige.

©Finished Basement Company
Idée de décoration pour un sous-sol chalet donnant sur l'extérieur et de taille moyenne avec un mur beige, un sol en bois brun, une cheminée double-face, un manteau de cheminée en pierre et un sol marron.
Idée de décoration pour un sous-sol chalet donnant sur l'extérieur et de taille moyenne avec un mur beige, un sol en bois brun, une cheminée double-face, un manteau de cheminée en pierre et un sol marron.
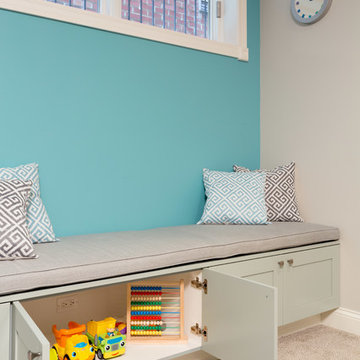
A fun updated to a once dated basement. We renovated this client’s basement to be the perfect play area for their children as well as a chic gathering place for their friends and family. In order to accomplish this, we needed to ensure plenty of storage and seating. Some of the first elements we installed were large cabinets throughout the basement as well as a large banquette, perfect for hiding children’s toys as well as offering ample seating for their guests. Next, to brighten up the space in colors both children and adults would find pleasing, we added a textured blue accent wall and painted the cabinetry a pale green.
Upstairs, we renovated the bathroom to be a kid-friendly space by replacing the stand-up shower with a full bath. The natural stone wall adds warmth to the space and creates a visually pleasing contrast of design.
Lastly, we designed an organized and practical mudroom, creating a perfect place for the whole family to store jackets, shoes, backpacks, and purses.
Designed by Chi Renovation & Design who serve Chicago and it's surrounding suburbs, with an emphasis on the North Side and North Shore. You'll find their work from the Loop through Lincoln Park, Skokie, Wilmette, and all of the way up to Lake Forest.
For more about Chi Renovation & Design, click here: https://www.chirenovation.com/
To learn more about this project, click here: https://www.chirenovation.com/portfolio/lincoln-square-basement-renovation/
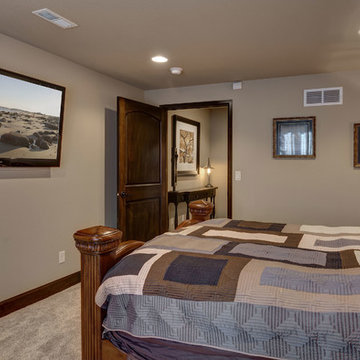
©Finished Basement Company
Exemple d'un sous-sol chic semi-enterré et de taille moyenne avec un mur beige, un sol en carrelage de porcelaine, aucune cheminée et un sol marron.
Exemple d'un sous-sol chic semi-enterré et de taille moyenne avec un mur beige, un sol en carrelage de porcelaine, aucune cheminée et un sol marron.
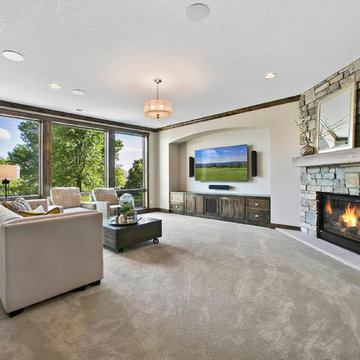
Lower level family/living room - Creek Hill Custom Homes MN
Réalisation d'un grand sous-sol donnant sur l'extérieur avec un mur beige, moquette, une cheminée standard et un manteau de cheminée en pierre.
Réalisation d'un grand sous-sol donnant sur l'extérieur avec un mur beige, moquette, une cheminée standard et un manteau de cheminée en pierre.
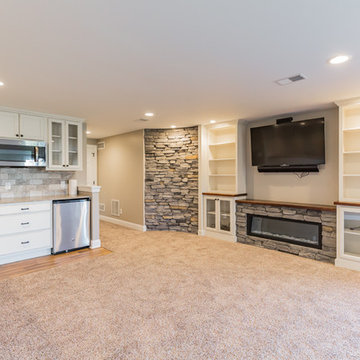
Cette image montre un grand sous-sol traditionnel donnant sur l'extérieur avec un mur beige, moquette, une cheminée ribbon, un manteau de cheminée en pierre et un sol beige.
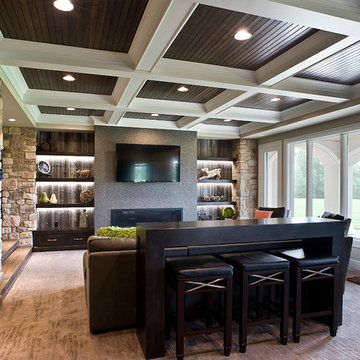
Builder- Jarrod Smart Construction
Interior Design- Designing Dreams by Ajay
Photography -Cypher Photography
Inspiration pour un grand sous-sol chalet donnant sur l'extérieur avec un mur beige, moquette et une cheminée ribbon.
Inspiration pour un grand sous-sol chalet donnant sur l'extérieur avec un mur beige, moquette et une cheminée ribbon.
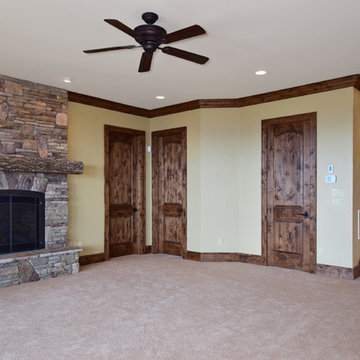
Photography by Todd Bush
Réalisation d'un grand sous-sol chalet semi-enterré avec un mur beige, moquette, une cheminée standard et un manteau de cheminée en pierre.
Réalisation d'un grand sous-sol chalet semi-enterré avec un mur beige, moquette, une cheminée standard et un manteau de cheminée en pierre.
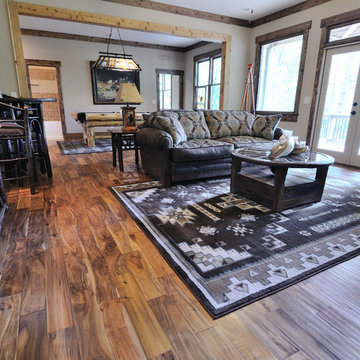
Basement
5" Handscraped Acacia engineered wood
Idées déco pour un grand sous-sol montagne donnant sur l'extérieur avec un mur beige, un sol en bois brun et aucune cheminée.
Idées déco pour un grand sous-sol montagne donnant sur l'extérieur avec un mur beige, un sol en bois brun et aucune cheminée.

Basement bar and pool area
Cette photo montre un très grand sous-sol montagne enterré avec un mur beige, un sol marron, un sol en bois brun, aucune cheminée et un bar de salon.
Cette photo montre un très grand sous-sol montagne enterré avec un mur beige, un sol marron, un sol en bois brun, aucune cheminée et un bar de salon.
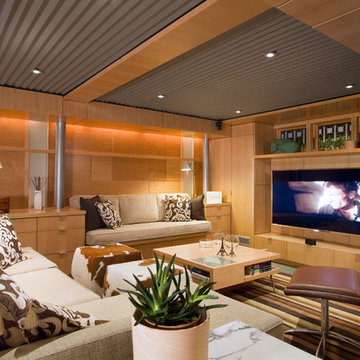
Home theater & built in bench with Acoustic ceilings
photo by Jeffery Edward Tryon
Cette photo montre un sous-sol moderne semi-enterré et de taille moyenne avec un mur beige, moquette, aucune cheminée et un sol vert.
Cette photo montre un sous-sol moderne semi-enterré et de taille moyenne avec un mur beige, moquette, aucune cheminée et un sol vert.
Idées déco de sous-sols avec un mur beige et un mur rouge
3