Idées déco de sous-sols avec un mur beige et un mur violet
Trier par :
Budget
Trier par:Populaires du jour
81 - 100 sur 10 843 photos
1 sur 3
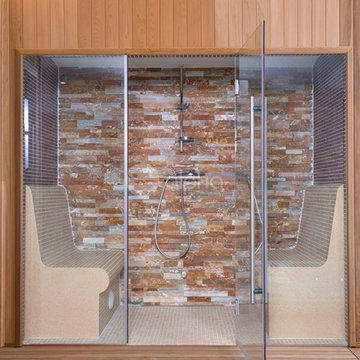
Alpha Wellness Sensations is a global leader in sauna manufacturing, indoor and outdoor design for traditional saunas, infrared cabins, steam baths, salt caves and tanning beds. Our company runs its own research offices and production plant in order to provide a wide range of innovative and individually designed wellness solutions.
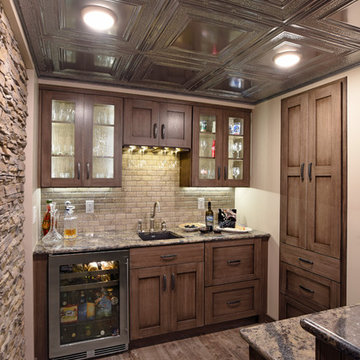
©2016 Daniel Feldkamp, Visual Edge Imaging Studios
Idées déco pour un sous-sol classique enterré et de taille moyenne avec un mur beige, un sol en carrelage de porcelaine et un sol marron.
Idées déco pour un sous-sol classique enterré et de taille moyenne avec un mur beige, un sol en carrelage de porcelaine et un sol marron.
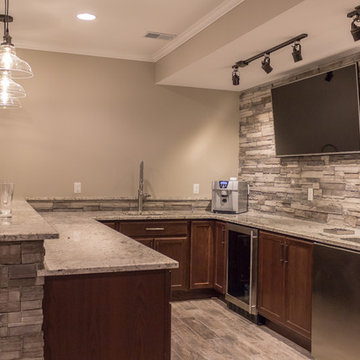
Jake Steward
Réalisation d'un grand sous-sol tradition enterré avec un mur beige et un sol en carrelage de céramique.
Réalisation d'un grand sous-sol tradition enterré avec un mur beige et un sol en carrelage de céramique.
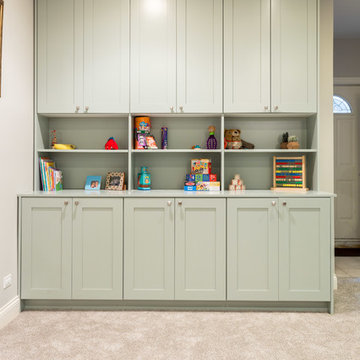
A fun updated to a once dated basement. We renovated this client’s basement to be the perfect play area for their children as well as a chic gathering place for their friends and family. In order to accomplish this, we needed to ensure plenty of storage and seating. Some of the first elements we installed were large cabinets throughout the basement as well as a large banquette, perfect for hiding children’s toys as well as offering ample seating for their guests. Next, to brighten up the space in colors both children and adults would find pleasing, we added a textured blue accent wall and painted the cabinetry a pale green.
Upstairs, we renovated the bathroom to be a kid-friendly space by replacing the stand-up shower with a full bath. The natural stone wall adds warmth to the space and creates a visually pleasing contrast of design.
Lastly, we designed an organized and practical mudroom, creating a perfect place for the whole family to store jackets, shoes, backpacks, and purses.
Designed by Chi Renovation & Design who serve Chicago and it's surrounding suburbs, with an emphasis on the North Side and North Shore. You'll find their work from the Loop through Lincoln Park, Skokie, Wilmette, and all of the way up to Lake Forest.
For more about Chi Renovation & Design, click here: https://www.chirenovation.com/
To learn more about this project, click here: https://www.chirenovation.com/portfolio/lincoln-square-basement-renovation/
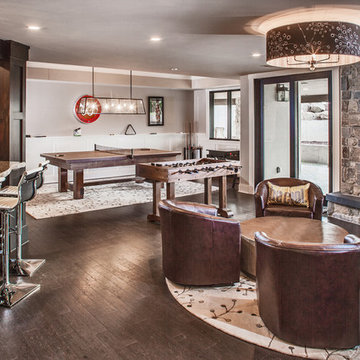
Exemple d'un très grand sous-sol chic donnant sur l'extérieur avec un mur beige, parquet foncé, une cheminée standard et un manteau de cheminée en pierre.
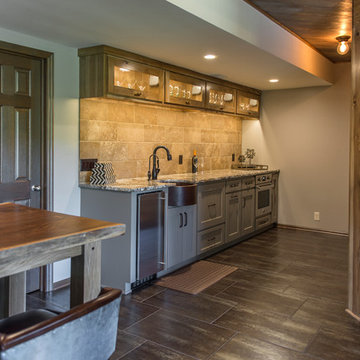
Paula Moser
Cette photo montre un sous-sol montagne donnant sur l'extérieur et de taille moyenne avec un mur beige et un sol en carrelage de porcelaine.
Cette photo montre un sous-sol montagne donnant sur l'extérieur et de taille moyenne avec un mur beige et un sol en carrelage de porcelaine.
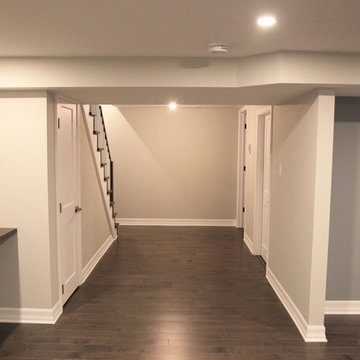
Exemple d'un sous-sol moderne enterré et de taille moyenne avec un mur beige, parquet foncé et aucune cheminée.
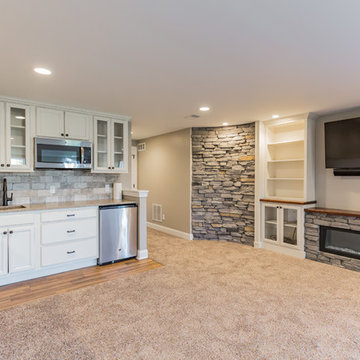
Inspiration pour un grand sous-sol traditionnel donnant sur l'extérieur avec un mur beige, moquette, une cheminée ribbon, un manteau de cheminée en pierre et un sol beige.
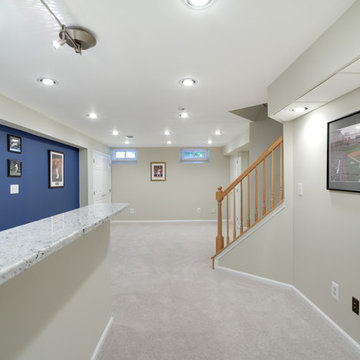
Jose Alfano
Idée de décoration pour un sous-sol tradition semi-enterré et de taille moyenne avec un mur beige, moquette et aucune cheminée.
Idée de décoration pour un sous-sol tradition semi-enterré et de taille moyenne avec un mur beige, moquette et aucune cheminée.
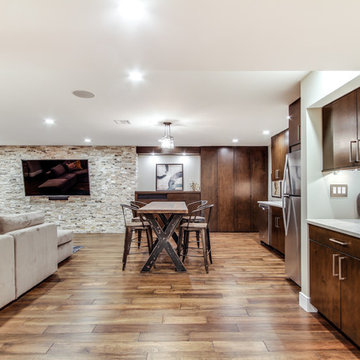
Jose Alfano
Aménagement d'un grand sous-sol contemporain semi-enterré avec un mur beige, un sol en bois brun et aucune cheminée.
Aménagement d'un grand sous-sol contemporain semi-enterré avec un mur beige, un sol en bois brun et aucune cheminée.
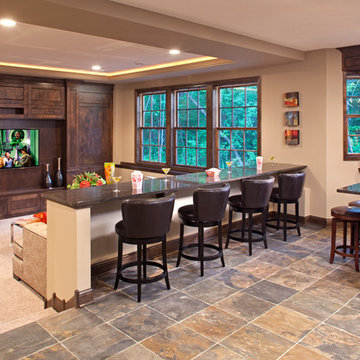
Landmark Photography - Jim Krueger
Aménagement d'un grand sous-sol classique donnant sur l'extérieur avec un mur beige, moquette et un sol multicolore.
Aménagement d'un grand sous-sol classique donnant sur l'extérieur avec un mur beige, moquette et un sol multicolore.
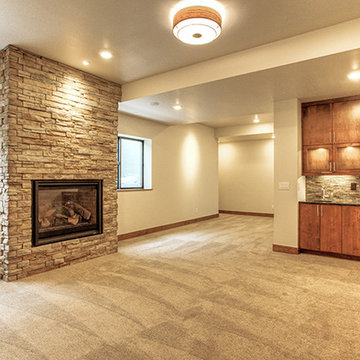
Cette photo montre un sous-sol montagne semi-enterré et de taille moyenne avec un mur beige, moquette, une cheminée standard et un manteau de cheminée en pierre.
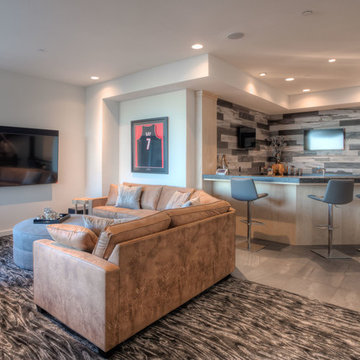
Explore 3D Virtual Tour at www.1911Highlands.com
Produced by www.RenderingSpace.com. Rendering Space provides high-end Real Estate and Property Marketing in the Pacific Northwest. We combine art with technology to provide the most visually engaging marketing available.
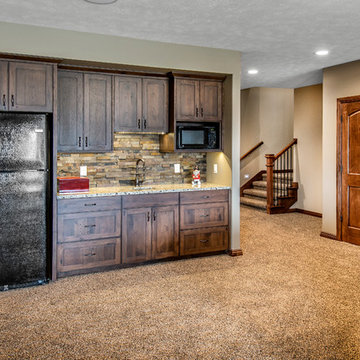
Alan Jackson - Jackson Studios
Aménagement d'un grand sous-sol montagne avec un mur beige, moquette, aucune cheminée et un sol beige.
Aménagement d'un grand sous-sol montagne avec un mur beige, moquette, aucune cheminée et un sol beige.

Aménagement d'un grand sous-sol montagne donnant sur l'extérieur avec une cheminée ribbon, un manteau de cheminée en pierre, un mur beige, parquet foncé et un sol marron.
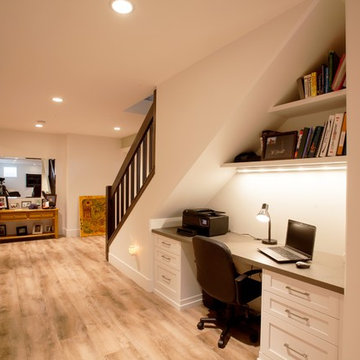
Hardwood on stairs, nosings, header, T-moulding: Mejor French impressions 5 wide maple Madagascar matte.
Lino: Impressio 8mm Aged castle oak 703.
Cabinetry: painted shaker style doors plywood panel.
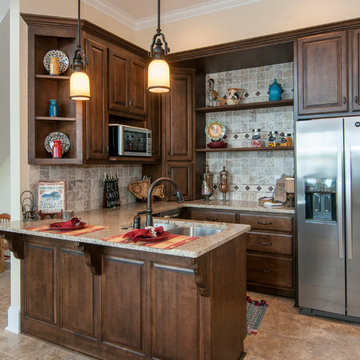
This Mountain home design was re-envisioned for a lakefront location. A series of bay windows on the rear of the home maximizes views from every room. Elegant living spaces continue on the lower level, where a sizable rec room enjoys abundant windows, a fireplace, wet bar, and wine cellar tucked away by the stairs. Three large bedrooms, two with patio access, and three full bathrooms provide space for guests or family.
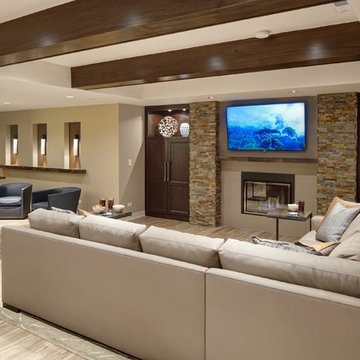
Adjacent to the bar, a living room area was designed with ample amounts of seating for entertaining. Custom built-in cabinets along both sides of the television and fireplace allow for storage and display for the homeowners belongings. By using the same cabinet details and ledger stone as the neighboring bar area, a comfortable flow was created.
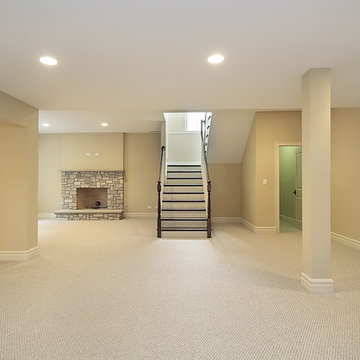
Finished Basement Ideas
Inspiration pour un sous-sol traditionnel enterré et de taille moyenne avec un mur beige, moquette, une cheminée standard et un manteau de cheminée en pierre.
Inspiration pour un sous-sol traditionnel enterré et de taille moyenne avec un mur beige, moquette, une cheminée standard et un manteau de cheminée en pierre.
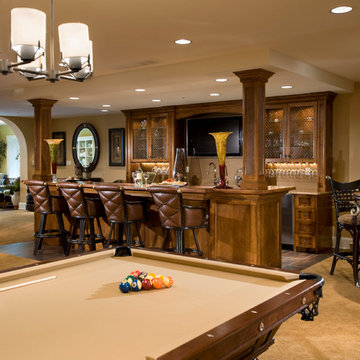
Jay Greene Photography
Inspiration pour un sous-sol traditionnel avec un mur beige, moquette, aucune cheminée et un sol jaune.
Inspiration pour un sous-sol traditionnel avec un mur beige, moquette, aucune cheminée et un sol jaune.
Idées déco de sous-sols avec un mur beige et un mur violet
5