Idées déco de sous-sols avec un mur beige et un sol en vinyl
Trier par :
Budget
Trier par:Populaires du jour
201 - 220 sur 905 photos
1 sur 3
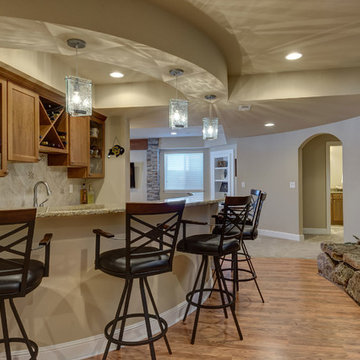
©Finished Basement Company
Exemple d'un très grand sous-sol chic semi-enterré avec un mur beige, un sol en vinyl, aucune cheminée et un sol marron.
Exemple d'un très grand sous-sol chic semi-enterré avec un mur beige, un sol en vinyl, aucune cheminée et un sol marron.
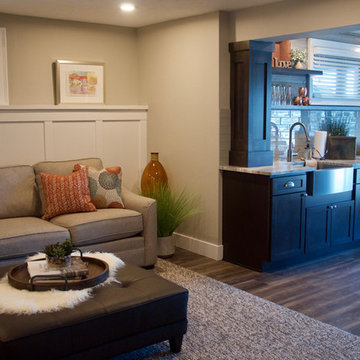
Idée de décoration pour un grand sous-sol tradition semi-enterré avec un mur beige, un sol en vinyl et un sol gris.
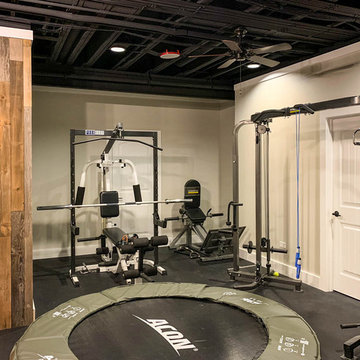
Idées déco pour un grand sous-sol campagne donnant sur l'extérieur avec un mur beige, un sol en vinyl et un sol noir.

Exemple d'un grand sous-sol chic enterré avec un mur beige, un sol en vinyl et un sol marron.
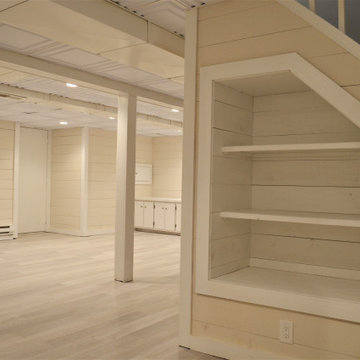
Inspiration pour un sous-sol vintage en bois enterré et de taille moyenne avec un mur beige, un sol en vinyl et un sol gris.
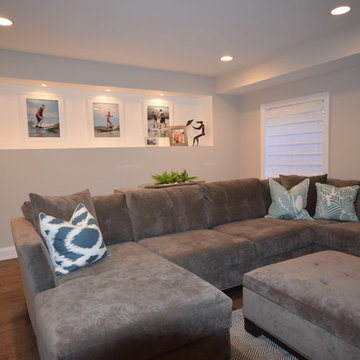
This nook with lighting was added to highlight family vacations.
Réalisation d'un grand sous-sol tradition enterré avec un mur beige, un sol en vinyl, une cheminée standard, un manteau de cheminée en pierre et un sol marron.
Réalisation d'un grand sous-sol tradition enterré avec un mur beige, un sol en vinyl, une cheminée standard, un manteau de cheminée en pierre et un sol marron.
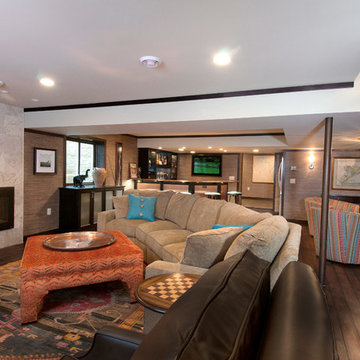
A second seating area was tucked into the area of the basement with a lower ceiling to encourage intimate conversation. Grass cloth wallpaper throughout the whole space brings it all together.
Photo: Marcia Hansen
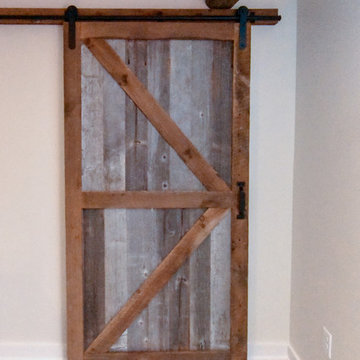
A dark and dingy basement is now the most popular area of this family’s home. The new basement enhances and expands their living area, giving them a relaxing space for watching movies together and a separate, swanky bar area for watching sports games.
The design creatively uses reclaimed barnwood throughout the space, including ceiling beams, the staircase, the face of the bar, the TV wall in the seating area, open shelving and a sliding barn door.
The client wanted a masculine bar area for hosting friends/family. It’s the perfect space for watching games and serving drinks. The bar area features hickory cabinets with a granite stain, quartz countertops and an undermount sink. There is plenty of cabinet storage, floating shelves for displaying bottles/glassware, a wine shelf and beverage cooler.
The most notable feature of the bar is the color changing LED strip lighting under the shelves. The lights illuminate the bottles on the shelves and the cream city brick wall. The lighting makes the space feel upscale and creates a great atmosphere when the homeowners are entertaining.
We sourced all the barnwood from the same torn down barn to make sure all the wood matched. We custom milled the wood for the stairs, newel posts, railings, ceiling beams, bar face, wood accent wall behind the TV, floating bar shelves and sliding barn door. Our team designed, constructed and installed the sliding barn door that separated the finished space from the laundry/storage area. The staircase leading to the basement now matches the style of the other staircase in the house, with white risers and wood treads.
Lighting is an important component of this space, as this basement is dark with no windows or natural light. Recessed lights throughout the room are on dimmers and can be adjusted accordingly. The living room is lit with an overhead light fixture and there are pendant lights over the bar.
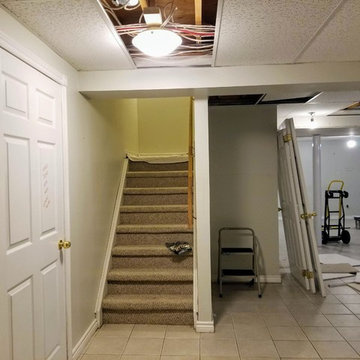
This renovation shows a complete transformation of the layout and performance of the basement. The floors throughout the basement were re-finished with a luxury vinyl plank flooring. The pre-existing laundry room was eliminated and the space was altered to include a walk-up bar, featuring a black laminate countertop and floating shelves. The 3-piece bathroom was fully gutted and upgraded with new fixtures. Carpenters added a book shelf niche and all windows were upgraded. Pot lights and ceiling tiles were replaced along with carpet runners and a fresh paint job.
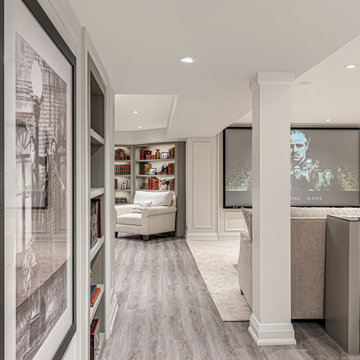
Hollywood Haven: A place to gather, entertain, and enjoy the classics on the big screen.
This formally unfinished basement has been transformed into a cozy, upscale, family-friendly space with cutting edge technology. This basement also features a secret bookcase door!
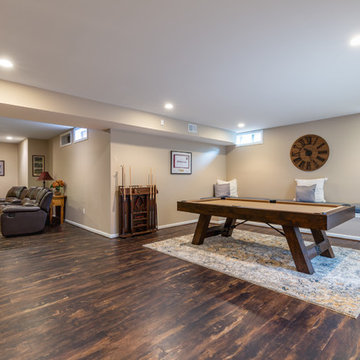
Renee Alexander
Idée de décoration pour un grand sous-sol tradition enterré avec un mur beige, aucune cheminée, un sol marron et un sol en vinyl.
Idée de décoration pour un grand sous-sol tradition enterré avec un mur beige, aucune cheminée, un sol marron et un sol en vinyl.
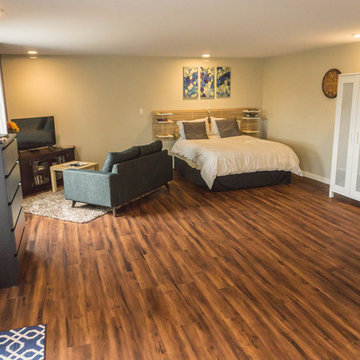
Small kitchen in corner of basement conversion to guest house,
Idée de décoration pour un petit sous-sol minimaliste donnant sur l'extérieur avec un mur beige, un sol en vinyl et aucune cheminée.
Idée de décoration pour un petit sous-sol minimaliste donnant sur l'extérieur avec un mur beige, un sol en vinyl et aucune cheminée.
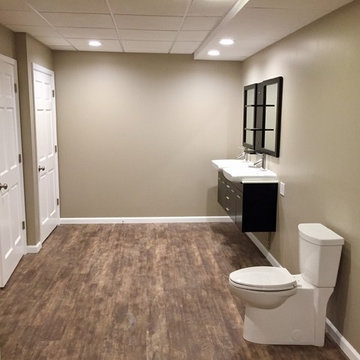
This is a bathroom with a floating vanity and vinyl plank flooring.
Cette photo montre un grand sous-sol chic donnant sur l'extérieur avec un mur beige, un sol en vinyl, aucune cheminée et un sol marron.
Cette photo montre un grand sous-sol chic donnant sur l'extérieur avec un mur beige, un sol en vinyl, aucune cheminée et un sol marron.
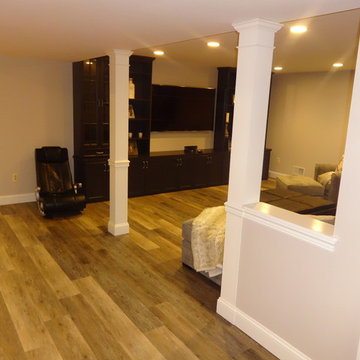
Aménagement d'un grand sous-sol classique semi-enterré avec un sol en vinyl, aucune cheminée et un mur beige.
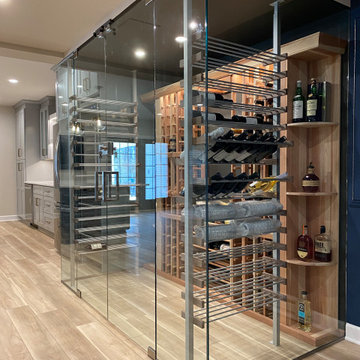
basement remodel, wine cellar
Réalisation d'un grand sous-sol design donnant sur l'extérieur avec salle de jeu, un mur beige, un sol en vinyl, cheminée suspendue, un manteau de cheminée en pierre de parement et un sol multicolore.
Réalisation d'un grand sous-sol design donnant sur l'extérieur avec salle de jeu, un mur beige, un sol en vinyl, cheminée suspendue, un manteau de cheminée en pierre de parement et un sol multicolore.
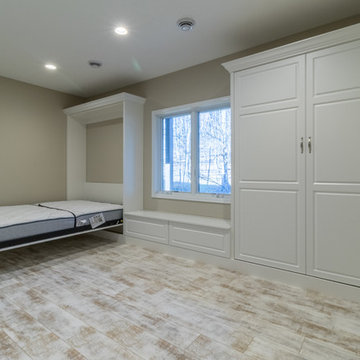
Cette photo montre un grand sous-sol chic semi-enterré avec un mur beige, un sol en vinyl et aucune cheminée.
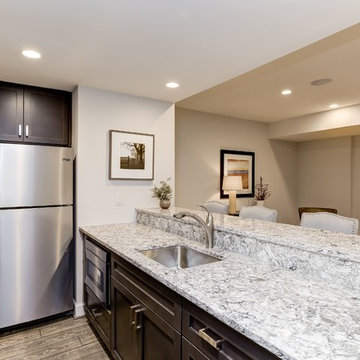
Exemple d'un grand sous-sol chic semi-enterré avec un mur beige, un sol en vinyl, aucune cheminée et un sol marron.
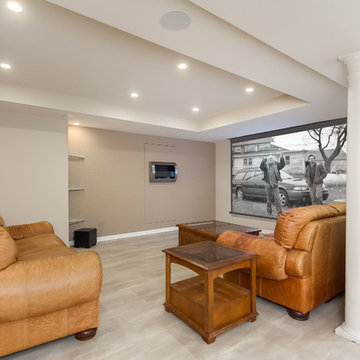
TV wall area with projection screen. ©Finished Basement Company
Idée de décoration pour un sous-sol minimaliste semi-enterré et de taille moyenne avec un mur beige, un sol en vinyl et un sol beige.
Idée de décoration pour un sous-sol minimaliste semi-enterré et de taille moyenne avec un mur beige, un sol en vinyl et un sol beige.
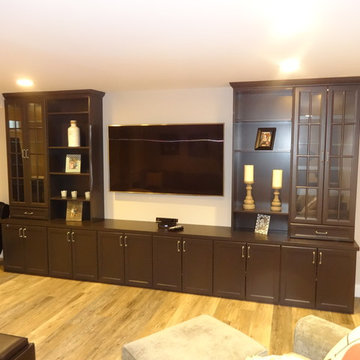
Aménagement d'un grand sous-sol classique semi-enterré avec un sol en vinyl, aucune cheminée et un mur beige.
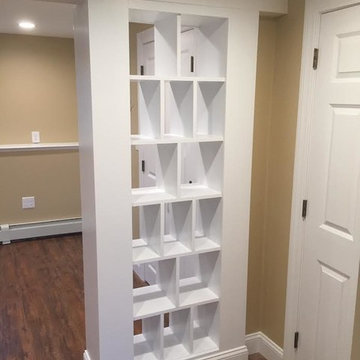
Creative way to hide a basement lally column in an awkward place by incorporating this custom on site built bookcase which is accessible from both sides.
Idées déco de sous-sols avec un mur beige et un sol en vinyl
11