Idées déco de sous-sols avec un mur blanc et différents designs de plafond
Trier par :
Budget
Trier par:Populaires du jour
141 - 160 sur 401 photos
1 sur 3
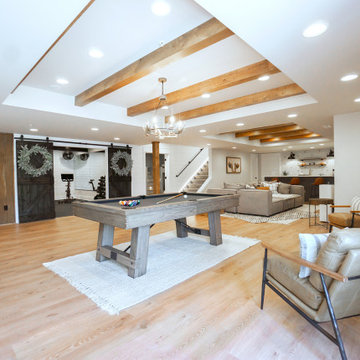
Cette photo montre un sous-sol nature enterré avec salle de jeu, un mur blanc, une cheminée standard, un sol beige et poutres apparentes.

La cornice, il vetro e le bocchette del camino ed i profili angolari tutti neri come il rivestimento, creano un monolite in marmo nero, che lo fa diventare il "protagonista" dell'ambiente.
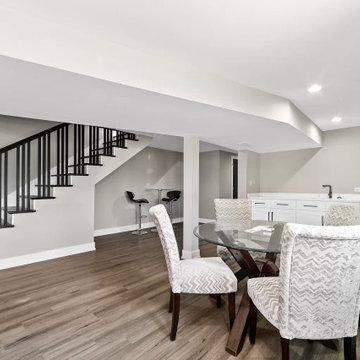
Inspiration pour un grand sous-sol design semi-enterré avec salle de jeu, un bar de salon, salle de cinéma, un mur blanc, un sol en bois brun, un sol marron et un plafond décaissé.
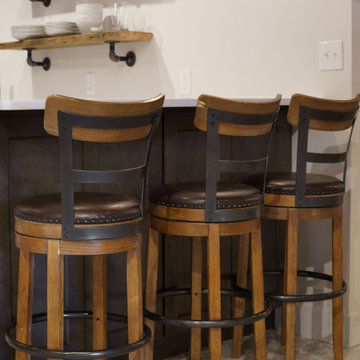
Call it what you want: a man cave, kid corner, or a party room, a basement is always a space in a home where the imagination can take liberties. Phase One accentuated the clients' wishes for an industrial lower level complete with sealed flooring, a full kitchen and bathroom and plenty of open area to let loose.
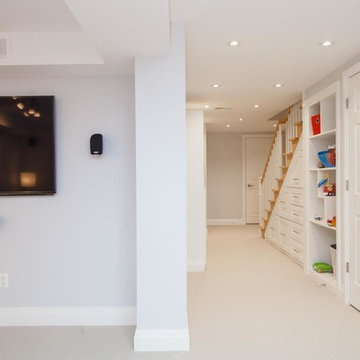
Cette image montre un sous-sol design enterré et de taille moyenne avec un mur blanc, moquette et un plafond décaissé.
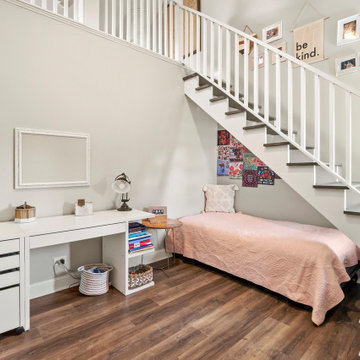
Aménagement d'un grand sous-sol classique avec salle de jeu, un mur blanc, un sol en bois brun, aucune cheminée, un sol marron, un plafond en bois et boiseries.
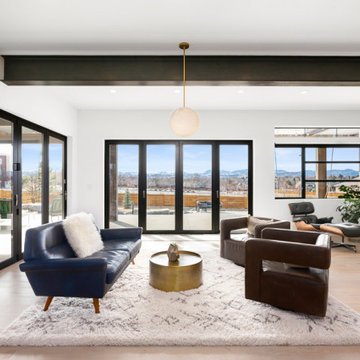
Réalisation d'un sous-sol minimaliste donnant sur l'extérieur avec un bar de salon, un mur blanc, parquet clair et poutres apparentes.
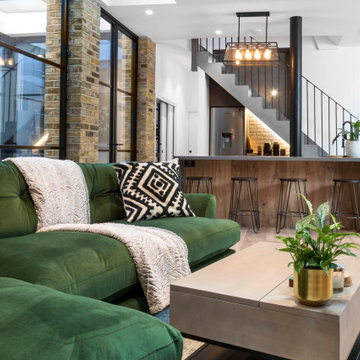
Exemple d'un sous-sol industriel semi-enterré et de taille moyenne avec un bar de salon, un mur blanc, parquet peint, un sol beige, un plafond voûté et un mur en parement de brique.

We were hired to finish the basement of our clients cottage in Haliburton. The house is a woodsy craftsman style. Basements can be dark so we used pickled pine to brighten up this 3000 sf space which allowed us to remain consistent with the vibe of the overall cottage. We delineated the large open space in to four functions - a Family Room (with projector screen TV viewing above the fireplace and a reading niche); a Game Room with access to large doors open to the lake; a Guest Bedroom with sitting nook; and an Exercise Room. Glass was used in the french and barn doors to allow light to penetrate each space. Shelving units were used to provide some visual separation between the Family Room and Game Room. The fireplace referenced the upstairs fireplace with added inspiration from a photo our clients saw and loved. We provided all construction docs and furnishings will installed soon.
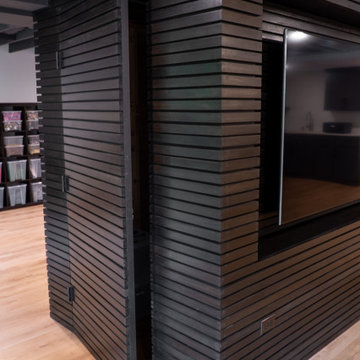
Idée de décoration pour un grand sous-sol bohème en bois donnant sur l'extérieur avec un mur blanc, un sol en vinyl, un sol beige et un plafond décaissé.
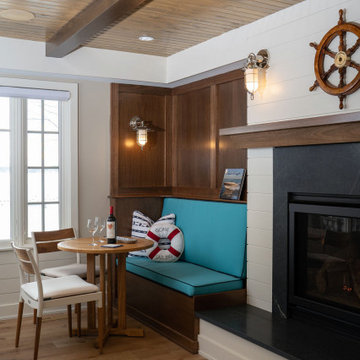
Lower Level of home on Lake Minnetonka
Nautical call with white shiplap and blue accents for finishes. This photo highlights the built-ins that flank the fireplace.
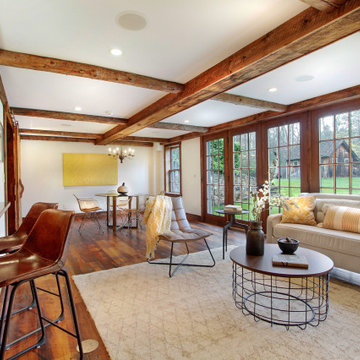
This magnificent barn home staged by BA Staging & Interiors features over 10,000 square feet of living space, 6 bedrooms, 6 bathrooms and is situated on 17.5 beautiful acres. Contemporary furniture with a rustic flare was used to create a luxurious and updated feeling while showcasing the antique barn architecture.
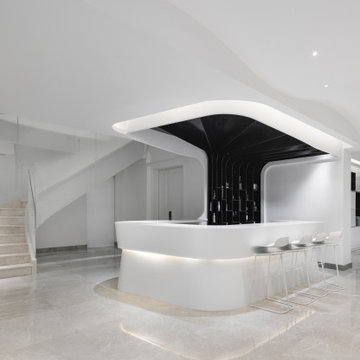
The Cloud Villa is so named because of the grand central stair which connects the three floors of this 800m2 villa in Shanghai. It’s abstract cloud-like form celebrates fluid movement through space, while dividing the main entry from the main living space.
As the main focal point of the villa, it optimistically reinforces domesticity as an act of unencumbered weightless living; in contrast to the restrictive bulk of the typical sprawling megalopolis in China. The cloud is an intimate form that only the occupants of the villa have the luxury of using on a daily basis. The main living space with its overscaled, nearly 8m high vaulted ceiling, gives the villa a sacrosanct quality.
Contemporary in form, construction and materiality, the Cloud Villa’s stair is classical statement about the theater and intimacy of private and domestic life.
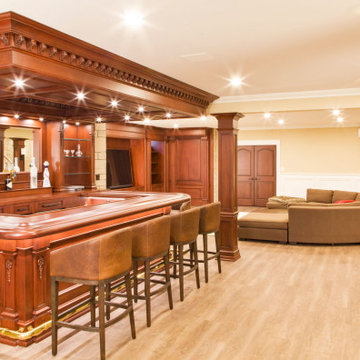
Custom hand carved basement classic home bar.
Réalisation d'un grand sous-sol tradition donnant sur l'extérieur avec un bar de salon, un mur blanc, parquet clair, un sol marron et un plafond voûté.
Réalisation d'un grand sous-sol tradition donnant sur l'extérieur avec un bar de salon, un mur blanc, parquet clair, un sol marron et un plafond voûté.
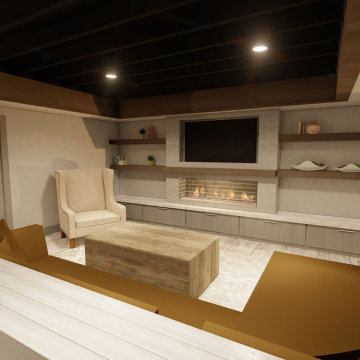
Idée de décoration pour un grand sous-sol enterré avec un bar de salon, un mur blanc, parquet clair, une cheminée standard, un manteau de cheminée en brique, un sol gris, poutres apparentes et un mur en parement de brique.
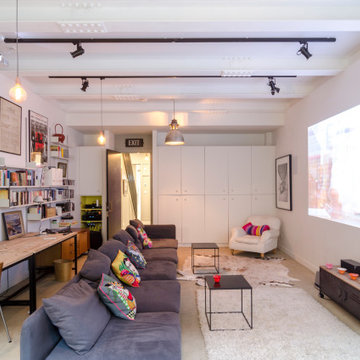
Basement constructed under an Edwardian House - cinema space and studio
Exemple d'un grand sous-sol tendance enterré avec salle de cinéma, un mur blanc, parquet clair et poutres apparentes.
Exemple d'un grand sous-sol tendance enterré avec salle de cinéma, un mur blanc, parquet clair et poutres apparentes.
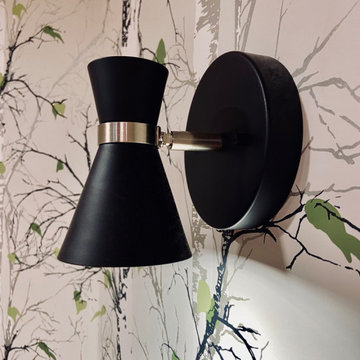
We were hired to finish the basement of our clients cottage in Haliburton. The house is a woodsy craftsman style. Basements can be dark so we used pickled pine to brighten up this 3000 sf space which allowed us to remain consistent with the vibe of the overall cottage. We delineated the large open space in to four functions - a Family Room (with projector screen TV viewing above the fireplace and a reading niche); a Game Room with access to large doors open to the lake; a Guest Bedroom with sitting nook; and an Exercise Room. Glass was used in the french and barn doors to allow light to penetrate each space. Shelving units were used to provide some visual separation between the Family Room and Game Room. The fireplace referenced the upstairs fireplace with added inspiration from a photo our clients saw and loved. We provided all construction docs and furnishings will installed soon.
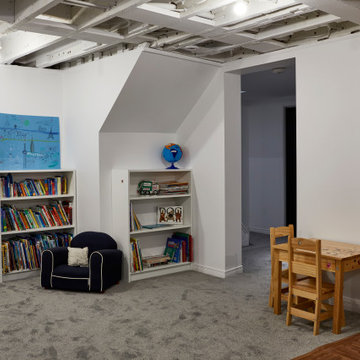
Basement finished in preparation for a phase 2 renovation which will include underpinning for an 8ft ceiling. This phase involved making the space comfortable, useable and stylish for the mid-term as the kids play area.
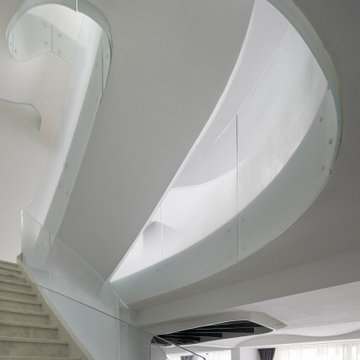
The Cloud Villa is so named because of the grand central stair which connects the three floors of this 800m2 villa in Shanghai. It’s abstract cloud-like form celebrates fluid movement through space, while dividing the main entry from the main living space.
As the main focal point of the villa, it optimistically reinforces domesticity as an act of unencumbered weightless living; in contrast to the restrictive bulk of the typical sprawling megalopolis in China. The cloud is an intimate form that only the occupants of the villa have the luxury of using on a daily basis. The main living space with its overscaled, nearly 8m high vaulted ceiling, gives the villa a sacrosanct quality.
Contemporary in form, construction and materiality, the Cloud Villa’s stair is classical statement about the theater and intimacy of private and domestic life.
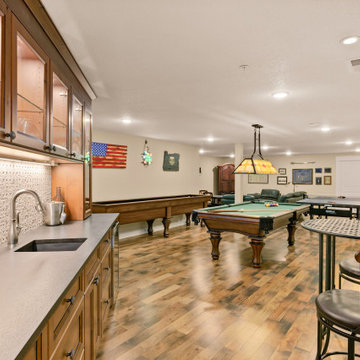
Well lit basement living and dining area.
Cette image montre un grand sous-sol traditionnel enterré avec salle de jeu, un mur blanc, un sol en bois brun, une cheminée standard, un manteau de cheminée en bois, un sol marron et poutres apparentes.
Cette image montre un grand sous-sol traditionnel enterré avec salle de jeu, un mur blanc, un sol en bois brun, une cheminée standard, un manteau de cheminée en bois, un sol marron et poutres apparentes.
Idées déco de sous-sols avec un mur blanc et différents designs de plafond
8