Idées déco de sous-sols avec un mur blanc et parquet foncé
Trier par :
Budget
Trier par:Populaires du jour
161 - 180 sur 358 photos
1 sur 3
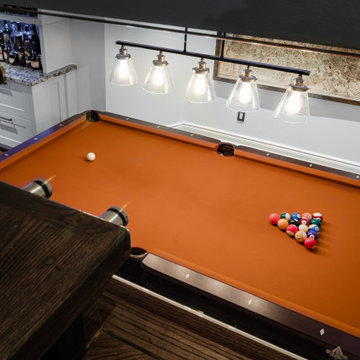
Full open concept basement remodel.
Exemple d'un sous-sol tendance enterré et de taille moyenne avec un mur blanc, parquet foncé, une cheminée standard, un manteau de cheminée en carrelage et un sol marron.
Exemple d'un sous-sol tendance enterré et de taille moyenne avec un mur blanc, parquet foncé, une cheminée standard, un manteau de cheminée en carrelage et un sol marron.
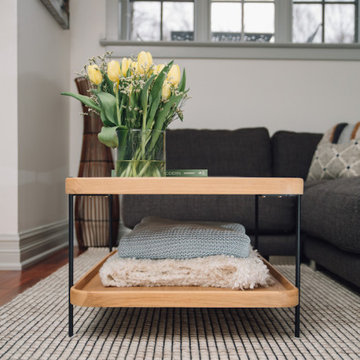
Simple doesn’t have to be boring, especially when your backyard is a lush ravine. This was the name of the game when it came to this traditional cottage-style house, with a contemporary flare. Emphasizing the great bones of the house with a simple pallet and contrasting trim helps to accentuate the high ceilings and classic mouldings, While adding saturated colours, and bold graphic wall murals brings lots of character to the house. This growing family now has the perfectly layered home, with plenty of their personality shining through.
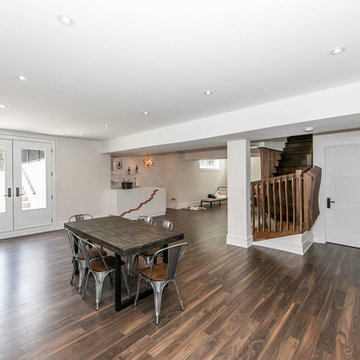
Idées déco pour un grand sous-sol contemporain donnant sur l'extérieur avec un mur blanc, parquet foncé et aucune cheminée.
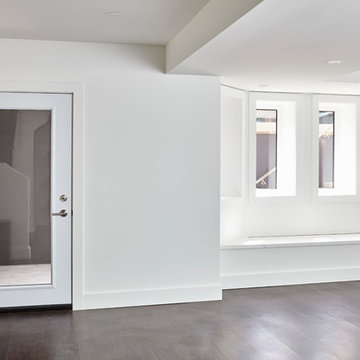
This expansive turn-of-the-century home in the heart of Summerhill was previously renovated in a classic ‘80’s style and needed a substantial makeover. The front half remained traditional while the back of the home was completely opened up and styled in a very modern aesthetic complete with huge windows, oversized skylights, custom exterior metal panels, and natural thermally modified Ash cladding. The wide open kitchen is a chef's dream and the ceiling soars up 20 feet!
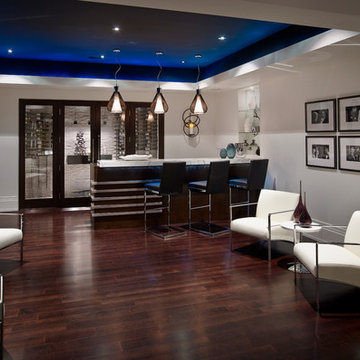
This grand residence is situated on the picturesque Lakeshore Road of Burlington, Ontario Canada. Representing a 'from-the-ground-up' project, the 10,000 square foot home boasts classic architecture with a fresh contemporary overlay.
Roy Timm Photography
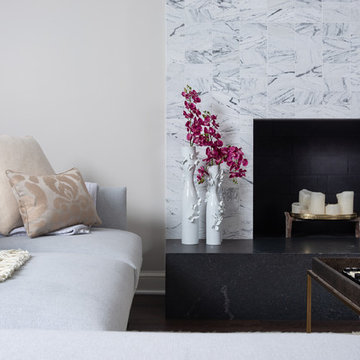
This basement was completely stripped out and renovated to a very high standard, a real getaway for the homeowner or guests. Design by Sarah Kahn at Jennifer Gilmer Kitchen & Bath, photography by Keith Miller at Keiana Photograpy, staging by Tiziana De Macceis from Keiana Photography.
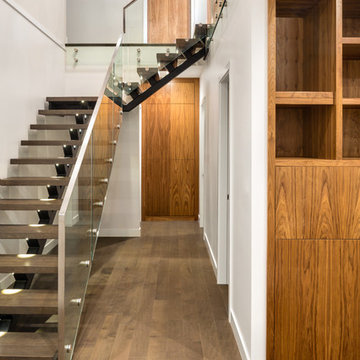
his modern new build located in the heart of Burnaby received an entire millwork and countertop package of the utmost quality. The kitchen features book matched walnut, paired with white upper cabinets to add a touch of light in the kitchen. Miele appliances surround the cabinetry.
The home’s front entrance has matching built in walnut book matched cabinetry that ties the kitchen in with the front entrance. Walnut built-in cabinetry in the basement showcase nicely as open sightlines in the basement and main floor allow for the matching cabinetry to been seen through the open staircase.
Fun red and white high gloss acrylics pop in the modern, yet functional laundry room. This home is truly a work of art!
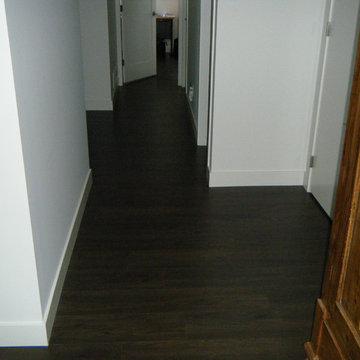
Jeanette Y. Martin
Cette image montre un sous-sol design de taille moyenne avec un mur blanc et parquet foncé.
Cette image montre un sous-sol design de taille moyenne avec un mur blanc et parquet foncé.
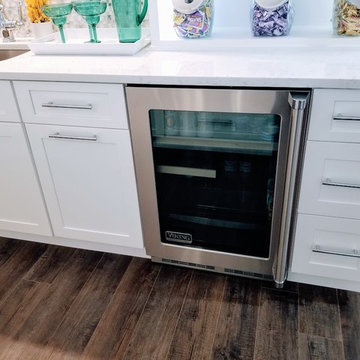
Réalisation d'un sous-sol tradition de taille moyenne avec un mur blanc, parquet foncé, aucune cheminée et un sol marron.
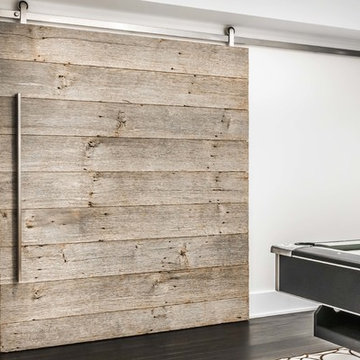
Detail of custom built barn door to mechanical/audio visual room. Door from recycled wood.
Sylvain Cote
Aménagement d'un grand sous-sol moderne semi-enterré avec un mur blanc, parquet foncé et une cheminée standard.
Aménagement d'un grand sous-sol moderne semi-enterré avec un mur blanc, parquet foncé et une cheminée standard.
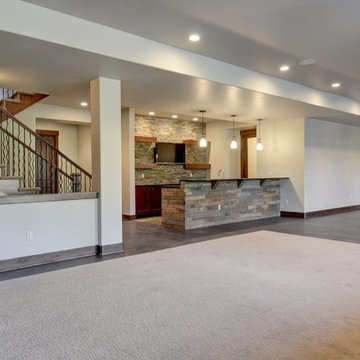
Idées déco pour un sous-sol moderne donnant sur l'extérieur avec un mur blanc, parquet foncé et une cheminée standard.
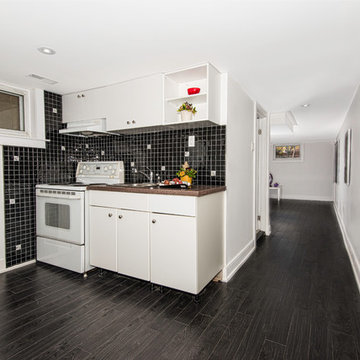
PAUL
Idée de décoration pour un sous-sol minimaliste de taille moyenne avec un mur blanc et parquet foncé.
Idée de décoration pour un sous-sol minimaliste de taille moyenne avec un mur blanc et parquet foncé.
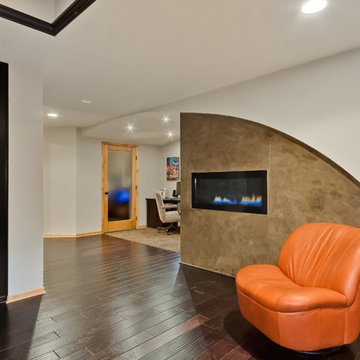
This fireplace creates a warm and inviting entrance into an open office area. The curves and the concrete microtopping give it a modern feel.
©Finished Basement Company.
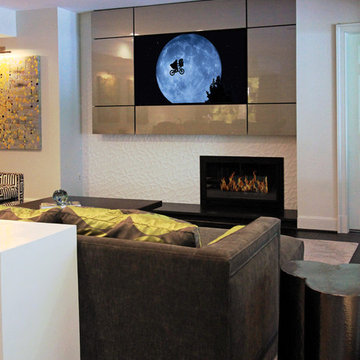
Danielle Frye
Aménagement d'un grand sous-sol contemporain donnant sur l'extérieur avec un mur blanc, parquet foncé et un manteau de cheminée en carrelage.
Aménagement d'un grand sous-sol contemporain donnant sur l'extérieur avec un mur blanc, parquet foncé et un manteau de cheminée en carrelage.
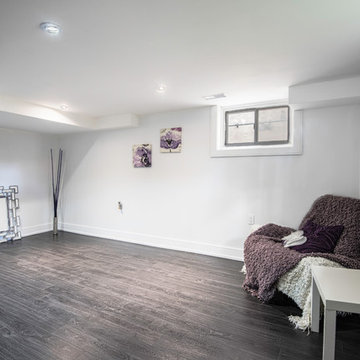
PAUL
Idée de décoration pour un sous-sol minimaliste de taille moyenne avec un mur blanc et parquet foncé.
Idée de décoration pour un sous-sol minimaliste de taille moyenne avec un mur blanc et parquet foncé.
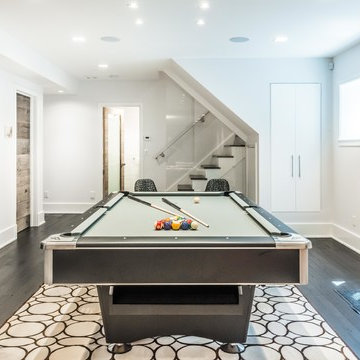
View back from game room to staircase to main level and door to full bathroom. Custom built barn door from recycled wood.
Sylvain Cote
Réalisation d'un grand sous-sol minimaliste semi-enterré avec un mur blanc, parquet foncé et une cheminée standard.
Réalisation d'un grand sous-sol minimaliste semi-enterré avec un mur blanc, parquet foncé et une cheminée standard.
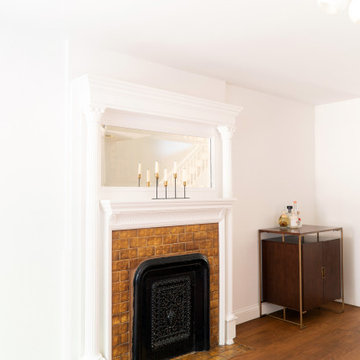
Réalisation d'un sous-sol minimaliste donnant sur l'extérieur et de taille moyenne avec un mur blanc, parquet foncé, une cheminée standard, un manteau de cheminée en carrelage et un sol marron.
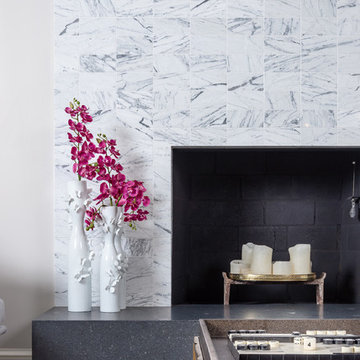
This basement was completely stripped out and renovated to a very high standard, a real getaway for the homeowner or guests. Design by Sarah Kahn at Jennifer Gilmer Kitchen & Bath, photography by Keith Miller at Keiana Photograpy, staging by Tiziana De Macceis from Keiana Photography.
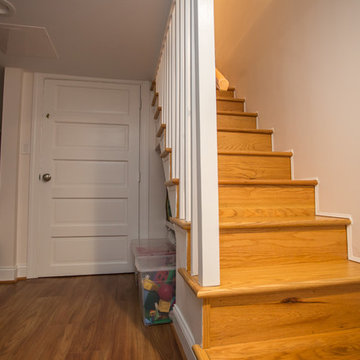
Inspiration pour un sous-sol minimaliste donnant sur l'extérieur et de taille moyenne avec un mur blanc, parquet foncé et aucune cheminée.
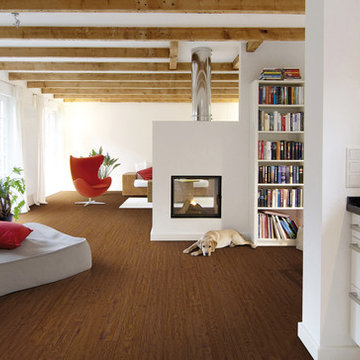
Lauzon Hardwood Flooring -- Designer Collection Homestead Series Hickory Cedar Rail Antique
Cette photo montre un grand sous-sol moderne donnant sur l'extérieur avec un mur blanc, parquet foncé, une cheminée double-face et un sol marron.
Cette photo montre un grand sous-sol moderne donnant sur l'extérieur avec un mur blanc, parquet foncé, une cheminée double-face et un sol marron.
Idées déco de sous-sols avec un mur blanc et parquet foncé
9