Idées déco de sous-sols avec un mur blanc et un manteau de cheminée en brique
Trier par :
Budget
Trier par:Populaires du jour
61 - 80 sur 216 photos
1 sur 3
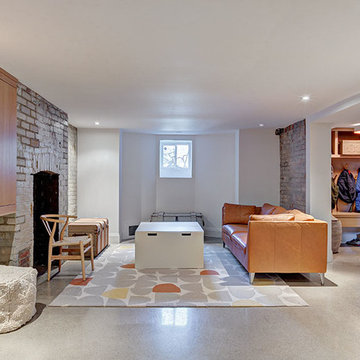
Basement with polished concrete floors, and exposed brick walls.
Réalisation d'un sous-sol nordique semi-enterré et de taille moyenne avec un mur blanc, sol en béton ciré, une cheminée standard, un manteau de cheminée en brique et un sol gris.
Réalisation d'un sous-sol nordique semi-enterré et de taille moyenne avec un mur blanc, sol en béton ciré, une cheminée standard, un manteau de cheminée en brique et un sol gris.
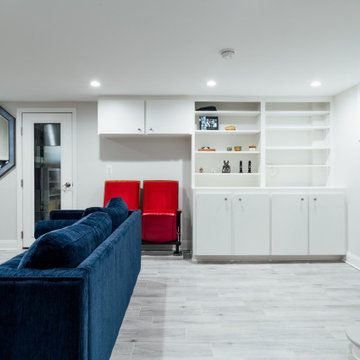
The owners wanted to add space to their DC home by utilizing the existing dark, wet basement. We were able to create a light, bright space for their growing family. Behind the walls we updated the plumbing, insulation and waterproofed the basement. You can see the beautifully finished space is multi-functional with a play area, TV viewing, new spacious bath and laundry room - the perfect space for a growing family.
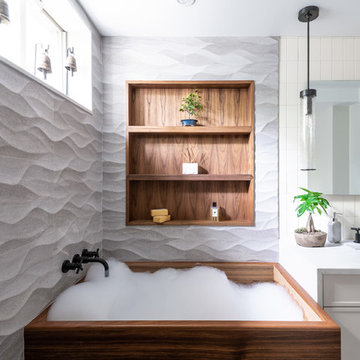
This basement was completely stripped out and renovated to a very high standard, a real getaway for the homeowner or guests. Design by Sarah Kahn at Jennifer Gilmer Kitchen & Bath, photography by Keith Miller at Keiana Photograpy, staging by Tiziana De Macceis from Keiana Photography.
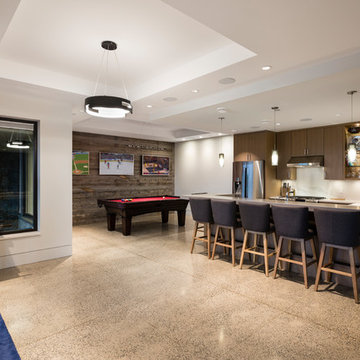
For a family that loves hosting large gatherings, this expansive home is a dream; boasting two unique entertaining spaces, each expanding onto outdoor-living areas, that capture its magnificent views. The sheer size of the home allows for various ‘experiences’; from a rec room perfect for hosting game day and an eat-in wine room escape on the lower-level, to a calming 2-story family greatroom on the main. Floors are connected by freestanding stairs, framing a custom cascading-pendant light, backed by a stone accent wall, and facing a 3-story waterfall. A custom metal art installation, templated from a cherished tree on the property, both brings nature inside and showcases the immense vertical volume of the house.
Photography: Paul Grdina
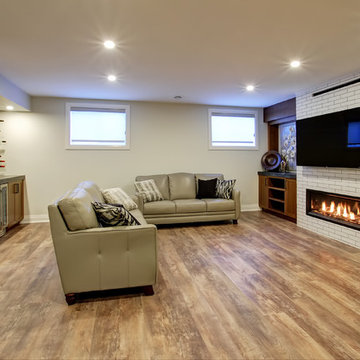
Cozy basement entertainment space with floor-to-ceiling linear fireplace and tailor-made bar
Inspiration pour un sous-sol traditionnel de taille moyenne avec un mur blanc, une cheminée ribbon et un manteau de cheminée en brique.
Inspiration pour un sous-sol traditionnel de taille moyenne avec un mur blanc, une cheminée ribbon et un manteau de cheminée en brique.
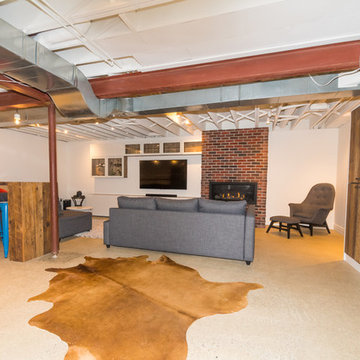
Idées déco pour un grand sous-sol industriel enterré avec un mur blanc, sol en béton ciré, une cheminée standard et un manteau de cheminée en brique.
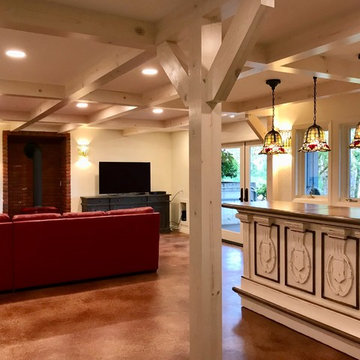
I completed this daylight basement design for Thayer Construction in March of 2018.
Our clients wanted a rustic looking daylight basement remodel. First, 3 walls were removed and a structural beam was added to support the building weight from the upper 2 floors. Then to achieve the rustic look our clients wanted, a coffered ceiling was designed and installed. Faux posts were also added in the space to visually offset the structurally necessary post near the bar area. A whitewash/stain was applied to the lumber to give it a rustic, weathered look. The stair railings, banisters and treads were also redone to match the rustic faux beams and posts.
A red brick facade was added to the alcove and a bright red freestanding fireplace was installed. All new lighting was installed throughout the basement including wall scones, pendants and recessed LED lighting.
We also replaced the original sliding door and installed a large set of french doors with sidelights to let even more natural light into the space. The concrete floors were stained in an earthtone color to further the desired look of the daylight basement.
We had a wonderful time working with these clients on this unique design and hope they enjoy their newly remodeled basement for many, many years to come!
Photo by: Aleksandra S.
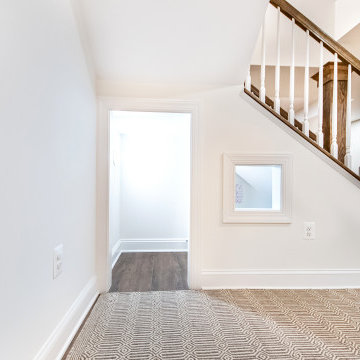
Small kids space under the stairs. Great place to hide
Idées déco pour un petit sous-sol classique donnant sur l'extérieur avec un mur blanc, un sol en vinyl, une cheminée standard, un manteau de cheminée en brique et un sol marron.
Idées déco pour un petit sous-sol classique donnant sur l'extérieur avec un mur blanc, un sol en vinyl, une cheminée standard, un manteau de cheminée en brique et un sol marron.
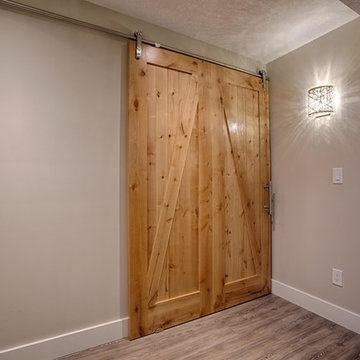
Aménagement d'un grand sous-sol montagne semi-enterré avec un mur blanc, parquet clair, une cheminée standard et un manteau de cheminée en brique.
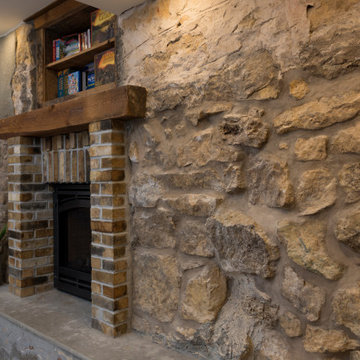
The feature wall in this basement was part of the original structure of this house. The fireplace brick surround was built from the original chimney bricks.
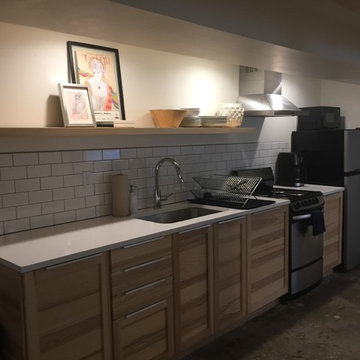
The kitchen with open shelving and down-lighting. Photo - P.Dilworth
Cette image montre un petit sous-sol design semi-enterré avec un mur blanc, sol en béton ciré, une cheminée standard, un manteau de cheminée en brique et un sol gris.
Cette image montre un petit sous-sol design semi-enterré avec un mur blanc, sol en béton ciré, une cheminée standard, un manteau de cheminée en brique et un sol gris.
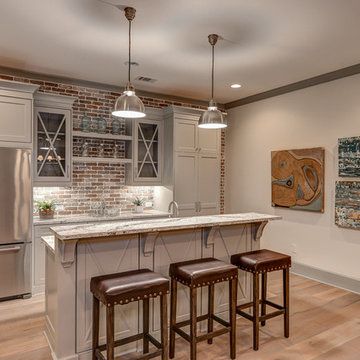
Réalisation d'un très grand sous-sol tradition donnant sur l'extérieur avec parquet clair, un manteau de cheminée en brique et un mur blanc.
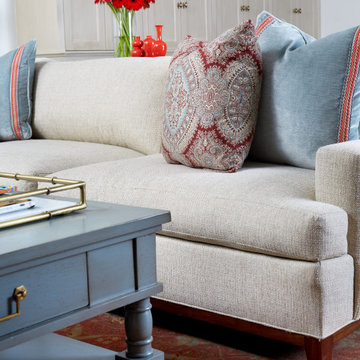
Bright and cheerful basement rec room with beige sectional, game table, built-in storage, and aqua and red accents.
Photo by Stacy Zarin Goldberg Photography
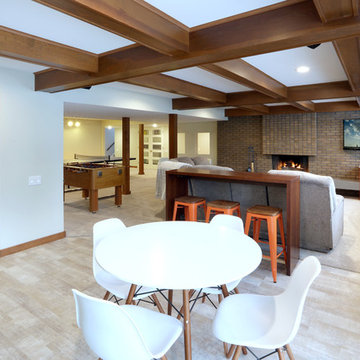
Full basement remodel. Remove (2) load bearing walls to open up entire space. Create new wall to enclose laundry room. Create dry bar near entry. New floating hearth at fireplace and entertainment cabinet with mesh inserts. Create storage bench with soft close lids for toys an bins. Create mirror corner with ballet barre. Create reading nook with book storage above and finished storage underneath and peek-throughs. Finish off and create hallway to back bedroom through utility room.
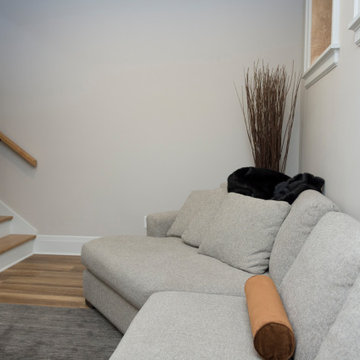
The feature wall in this basement was part of the original structure of this house. The fireplace brick surround was built from the original chimney bricks.
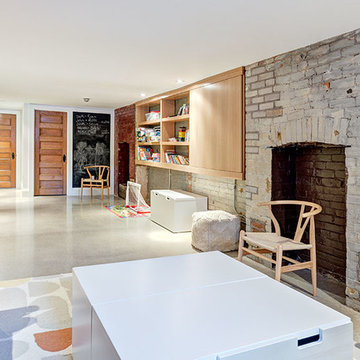
Basement with polished concrete floors, and exposed brick walls.
Inspiration pour un sous-sol nordique semi-enterré et de taille moyenne avec un mur blanc, sol en béton ciré, une cheminée standard, un manteau de cheminée en brique et un sol gris.
Inspiration pour un sous-sol nordique semi-enterré et de taille moyenne avec un mur blanc, sol en béton ciré, une cheminée standard, un manteau de cheminée en brique et un sol gris.
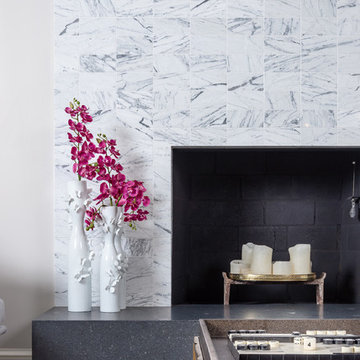
This basement was completely stripped out and renovated to a very high standard, a real getaway for the homeowner or guests. Design by Sarah Kahn at Jennifer Gilmer Kitchen & Bath, photography by Keith Miller at Keiana Photograpy, staging by Tiziana De Macceis from Keiana Photography.
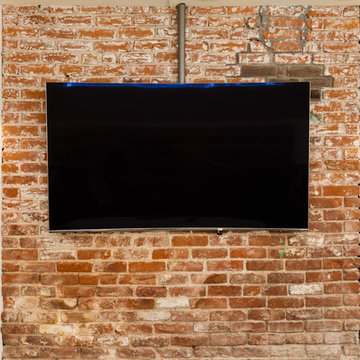
Cette image montre un sous-sol design enterré et de taille moyenne avec un mur blanc, sol en béton ciré, une cheminée standard et un manteau de cheminée en brique.
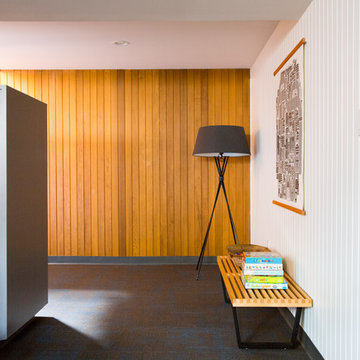
Lori Andrews
Idées déco pour un grand sous-sol scandinave semi-enterré avec un mur blanc, moquette et un manteau de cheminée en brique.
Idées déco pour un grand sous-sol scandinave semi-enterré avec un mur blanc, moquette et un manteau de cheminée en brique.
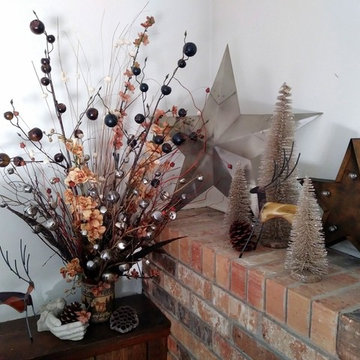
Rustic holiday decor for the basement
Cette photo montre un sous-sol montagne avec un mur blanc, moquette, une cheminée standard, un manteau de cheminée en brique et un sol beige.
Cette photo montre un sous-sol montagne avec un mur blanc, moquette, une cheminée standard, un manteau de cheminée en brique et un sol beige.
Idées déco de sous-sols avec un mur blanc et un manteau de cheminée en brique
4