Idées déco de sous-sols avec un mur blanc et un sol multicolore
Trier par :
Budget
Trier par:Populaires du jour
61 - 80 sur 160 photos
1 sur 3
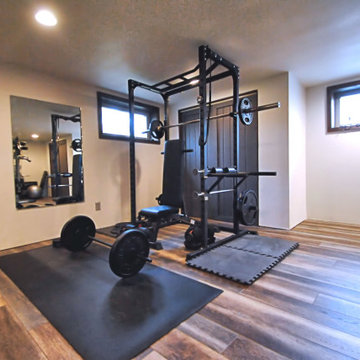
Industrial, rustic style basement.
Aménagement d'un sous-sol industriel semi-enterré et de taille moyenne avec un mur blanc, un sol en vinyl, aucune cheminée et un sol multicolore.
Aménagement d'un sous-sol industriel semi-enterré et de taille moyenne avec un mur blanc, un sol en vinyl, aucune cheminée et un sol multicolore.
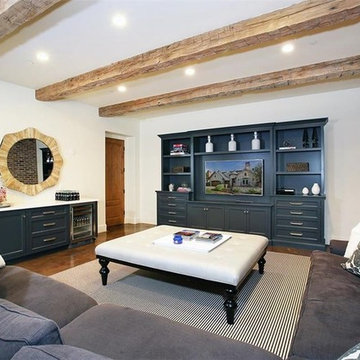
Cette image montre un sous-sol enterré avec un mur blanc, sol en béton ciré, aucune cheminée et un sol multicolore.
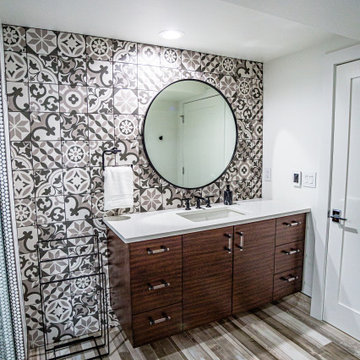
Bathroom attached to basement
Exemple d'un grand sous-sol moderne donnant sur l'extérieur avec un mur blanc, un sol en carrelage de céramique et un sol multicolore.
Exemple d'un grand sous-sol moderne donnant sur l'extérieur avec un mur blanc, un sol en carrelage de céramique et un sol multicolore.
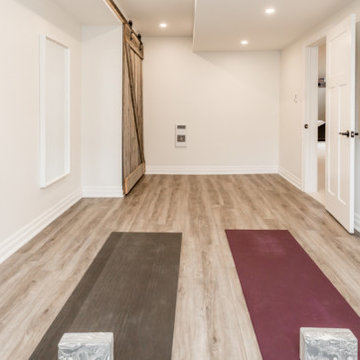
Cette photo montre un sous-sol chic semi-enterré et de taille moyenne avec sol en stratifié, un sol multicolore et un mur blanc.
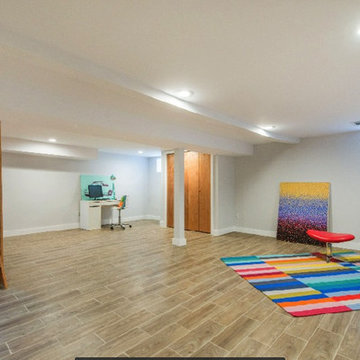
To give more living space we designed and renovated this basement. The high ceilings made this space feel even bigger, the open space is modern and will be a fantastic family room. The ceramic tiles imitate hard wood floors but are easy to clean, the staircase connecting the 2 floors was completely re-built with a contemporary look that compliments the space.
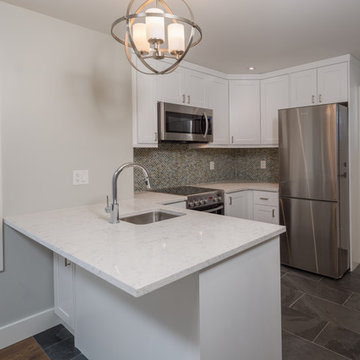
This modern custom home features an open concept main floor, with a modern kitchen, spacious living room, and hardwood floors throughout. The glass railing on the staircase allows light to flow through, giving it a more open and bright atmosphere.
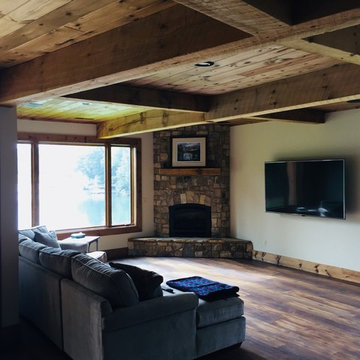
Basement living room
Cette image montre un sous-sol chalet de taille moyenne avec un mur blanc, sol en stratifié, une cheminée standard, un manteau de cheminée en pierre et un sol multicolore.
Cette image montre un sous-sol chalet de taille moyenne avec un mur blanc, sol en stratifié, une cheminée standard, un manteau de cheminée en pierre et un sol multicolore.
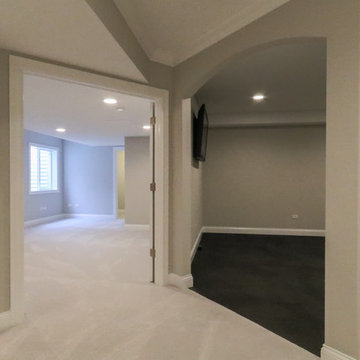
DJK Custom Homes
Cette photo montre un sous-sol tendance enterré et de taille moyenne avec un mur blanc, un sol en carrelage de céramique et un sol multicolore.
Cette photo montre un sous-sol tendance enterré et de taille moyenne avec un mur blanc, un sol en carrelage de céramique et un sol multicolore.
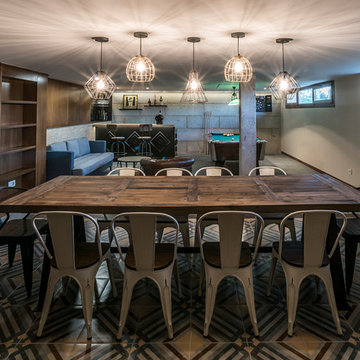
Réalisation d'un grand sous-sol urbain semi-enterré avec un mur blanc, un sol en carrelage de céramique, aucune cheminée et un sol multicolore.
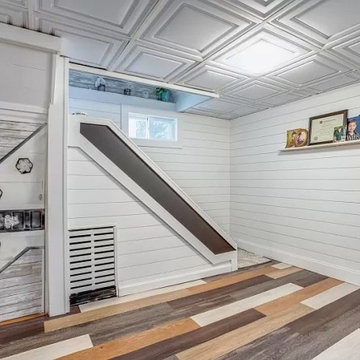
This basement was dull and musty; the home was 88 years old and needed to be renovated top to botoom! The basement was a non-functional space; Elaine took on the project as it was her passion to convert it into an office, workout room and sitting area....... wella!
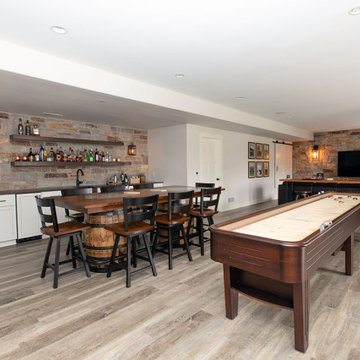
New semi-custom maple cabinets painted Dove with a chocolate glaze finish were installed in the beverage center bar area providing the contemporary look the homeowners were looking for. The Dueto leather Quartzite countertops and cherry/brown mahogany floating shelves created a striking contrast to the white cabinets and blended beautifully with the Halquist Stone feature wall in a Maple Bluff color. Incorporating an antique copper apron front bar sink, oil-rubbed bar faucet, matching oil-rubbed bronze cabinet pulls and Hinkley Lighting wall lanterns created the perfect ambiance to host guests.
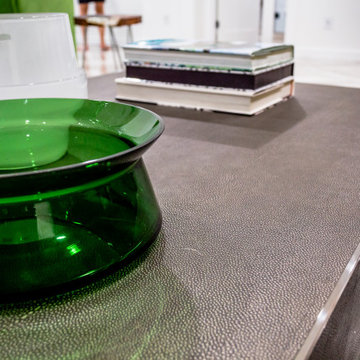
Attached to patio
Cette image montre un grand sous-sol minimaliste donnant sur l'extérieur avec un mur blanc, un sol en carrelage de céramique et un sol multicolore.
Cette image montre un grand sous-sol minimaliste donnant sur l'extérieur avec un mur blanc, un sol en carrelage de céramique et un sol multicolore.
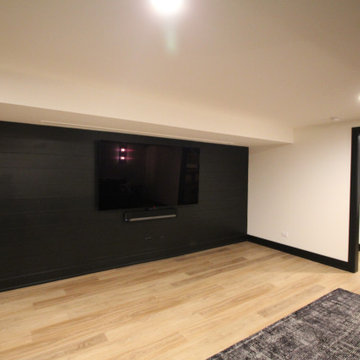
a basement you want to live in! Great for movie nights, work area, parties and perfect for a visiting guest.
Exemple d'un sous-sol romantique de taille moyenne avec un mur blanc et un sol multicolore.
Exemple d'un sous-sol romantique de taille moyenne avec un mur blanc et un sol multicolore.
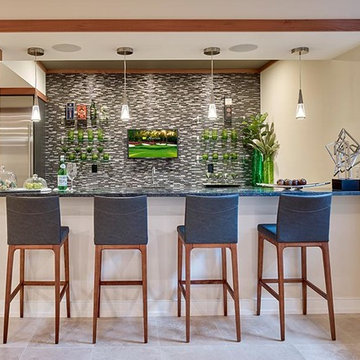
Overhead speakers in this bar area can be switched between streaming wireless music to audio from the adjacent theater room or from the TV in the bar, creating a custom listening environment for any situation.
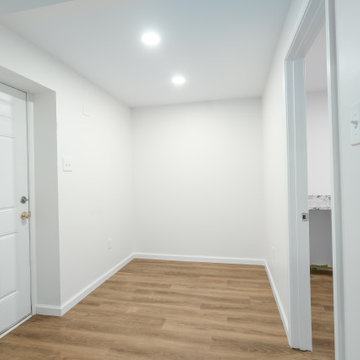
Discover the transformation of this Frederick, MD basement into a warm and inviting living space. From a spacious bedroom and luxurious bathroom to custom-built bookshelves and a stylish wet bar, we created a cozy retreat for this family. With careful attention to detail, we also added a recreation space for family gatherings and a functional in-law suite complete with an egress window. This project fulfilled a decade-long dream, providing independence and comfort for their loved ones.
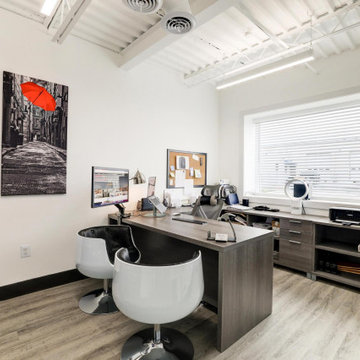
New Showroom and office spaces for BasementRemodeling.com
Idées déco pour un très grand sous-sol moderne donnant sur l'extérieur avec un bar de salon, un mur blanc, un sol en vinyl, une cheminée standard, un manteau de cheminée en pierre de parement, un sol multicolore et du lambris.
Idées déco pour un très grand sous-sol moderne donnant sur l'extérieur avec un bar de salon, un mur blanc, un sol en vinyl, une cheminée standard, un manteau de cheminée en pierre de parement, un sol multicolore et du lambris.
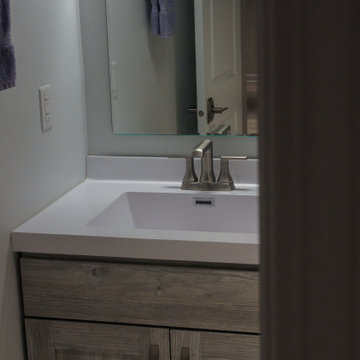
Basement remodel project
Inspiration pour un sous-sol minimaliste enterré et de taille moyenne avec un mur blanc, un sol en vinyl, un sol multicolore et poutres apparentes.
Inspiration pour un sous-sol minimaliste enterré et de taille moyenne avec un mur blanc, un sol en vinyl, un sol multicolore et poutres apparentes.
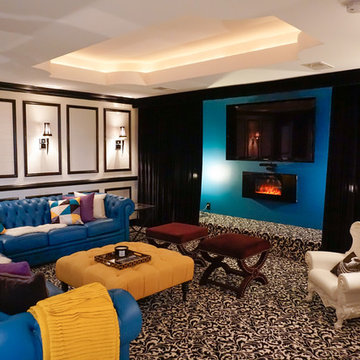
Photos by Christina Aksamidova
Exemple d'un sous-sol moderne de taille moyenne avec un mur blanc, moquette, cheminée suspendue, un manteau de cheminée en plâtre et un sol multicolore.
Exemple d'un sous-sol moderne de taille moyenne avec un mur blanc, moquette, cheminée suspendue, un manteau de cheminée en plâtre et un sol multicolore.
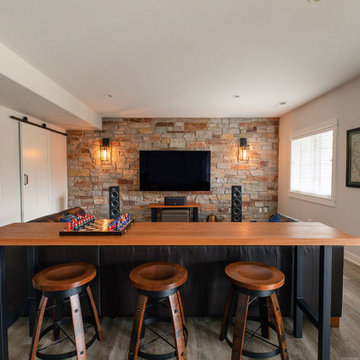
Creating warmth and character as well as a striking focal point in the room, both the TV wall and beverage center bar wall were designed with the Halquist Stone in a Maple Bluff color. New Provenza Uptown Chic waterproof Luxury Vinyl Plank flooring was used throughout the space to make the space appear larger and clean. And, we hid the electronics behind a classic sliding barn-style wood door with matching oil-rubbed bronze hardware finishes.
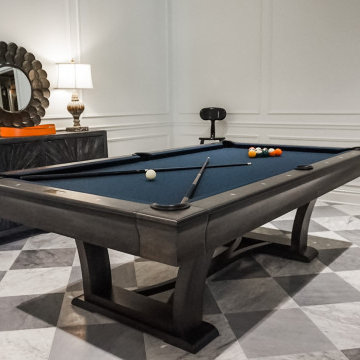
Staging Project. Added our Nile pool table for the perfect basement accent.
Réalisation d'un sous-sol tradition donnant sur l'extérieur et de taille moyenne avec salle de jeu, un mur blanc, un sol en marbre, aucune cheminée et un sol multicolore.
Réalisation d'un sous-sol tradition donnant sur l'extérieur et de taille moyenne avec salle de jeu, un mur blanc, un sol en marbre, aucune cheminée et un sol multicolore.
Idées déco de sous-sols avec un mur blanc et un sol multicolore
4