Idées déco de sous-sols avec un mur blanc
Trier par :
Budget
Trier par:Populaires du jour
61 - 80 sur 1 806 photos
1 sur 3
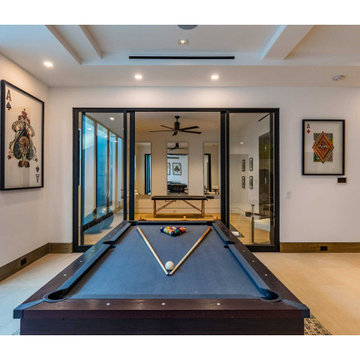
Inspiration pour un grand sous-sol design semi-enterré avec salle de jeu, un mur blanc, un sol en carrelage de céramique et un sol beige.
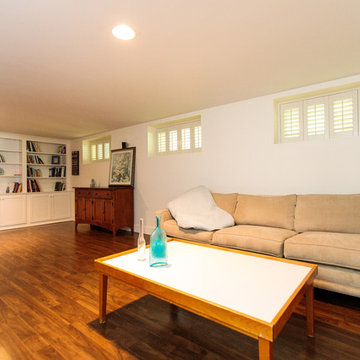
This beautifully sited Colonial captures the essence of the serene and sophisticated Webster Hill neighborhood. Stunning architectural design and a character-filled interior will serve with distinction and grace for years to come. Experience the full effect of the family room with dramatic cathedral ceiling, built-in bookcases and grand brick fireplace. The open floor plan leads to a spacious kitchen equipped with stainless steel appliances. The dining room with built-in china cabinets and a generously sized living room are perfect for entertaining. Exceptional guest accommodations or alternative master suite are found in a stunning renovated second floor addition with vaulted ceiling, sitting room, luxurious bath and custom closets. The fabulous mudroom is a true necessity for today's living. The spacious lower level includes play room and game room, full bath, and plenty of storage. Enjoy evenings on the screened porch overlooking the park-like grounds abutting conservation land.
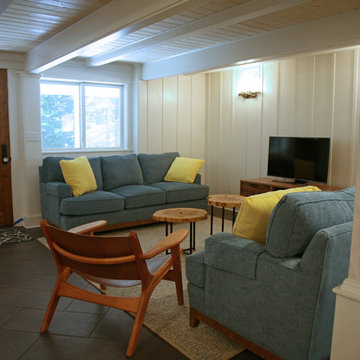
beth welsh interior changes
Cette photo montre un sous-sol industriel donnant sur l'extérieur et de taille moyenne avec un mur blanc et un sol en carrelage de céramique.
Cette photo montre un sous-sol industriel donnant sur l'extérieur et de taille moyenne avec un mur blanc et un sol en carrelage de céramique.
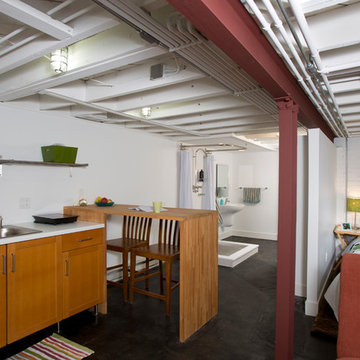
Greg Hadley
Idée de décoration pour un grand sous-sol urbain donnant sur l'extérieur avec sol en béton ciré, un mur blanc, aucune cheminée et un sol noir.
Idée de décoration pour un grand sous-sol urbain donnant sur l'extérieur avec sol en béton ciré, un mur blanc, aucune cheminée et un sol noir.
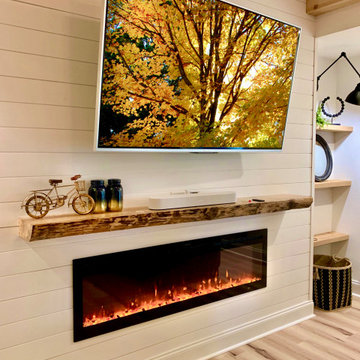
full basement remodel. Modern/craftsmen style.
Idée de décoration pour un grand sous-sol craftsman donnant sur l'extérieur avec un mur blanc.
Idée de décoration pour un grand sous-sol craftsman donnant sur l'extérieur avec un mur blanc.

This basement was completely stripped out and renovated to a very high standard, a real getaway for the homeowner or guests. Design by Sarah Kahn at Jennifer Gilmer Kitchen & Bath, photography by Keith Miller at Keiana Photograpy, staging by Tiziana De Macceis from Keiana Photography.

Maconochie
Cette photo montre un sous-sol chic de taille moyenne et enterré avec un mur blanc, un sol en marbre, une cheminée ribbon, un manteau de cheminée en brique et un sol gris.
Cette photo montre un sous-sol chic de taille moyenne et enterré avec un mur blanc, un sol en marbre, une cheminée ribbon, un manteau de cheminée en brique et un sol gris.
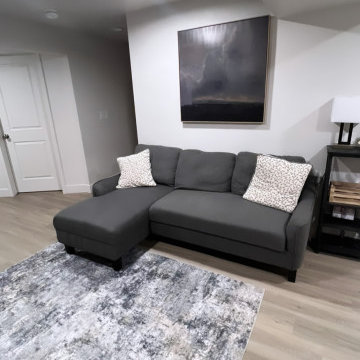
Finished basement with kitchenette & bathroom
Aménagement d'un petit sous-sol moderne avec un mur blanc, un sol en vinyl et un sol gris.
Aménagement d'un petit sous-sol moderne avec un mur blanc, un sol en vinyl et un sol gris.
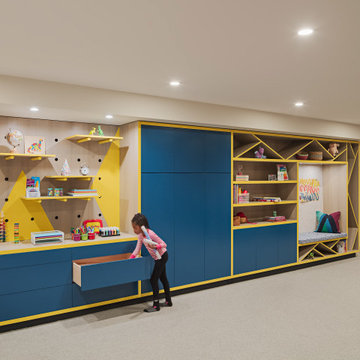
Design by Buckminster Green
Push to open storage for kid's play space and art room
Idées déco pour un grand sous-sol moderne enterré avec un mur blanc, moquette et un sol gris.
Idées déco pour un grand sous-sol moderne enterré avec un mur blanc, moquette et un sol gris.
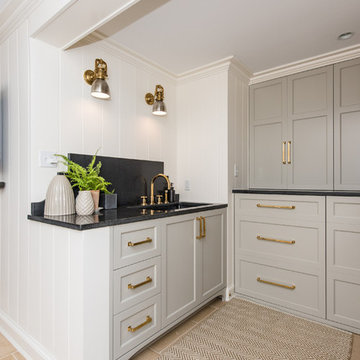
Location: Bethesda, MD, USA
This total revamp turned out better than anticipated leaving the clients thrilled with the outcome.
Finecraft Contractors, Inc.
Interior Designer: Anna Cave
Susie Soleimani Photography
Blog: http://graciousinteriors.blogspot.com/2016/07/from-cellar-to-stellar-lower-level.html
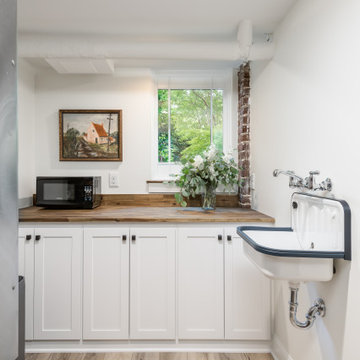
With a growing family, it made so much sense to our clients to renovate the little used basement into a fully functioning part of their home. The original red brick walls contribute to the home's overall vintage and rustic style.
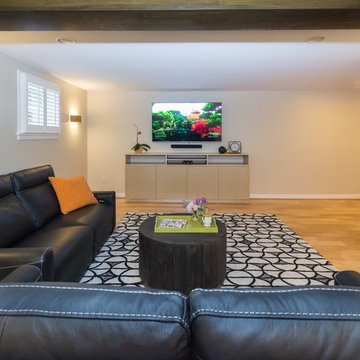
Liz Ernest Photography
Two Leather Sofas and a coffee table facing a custom built-in media center
Idée de décoration pour un grand sous-sol nordique semi-enterré avec un mur blanc, sol en stratifié et un sol beige.
Idée de décoration pour un grand sous-sol nordique semi-enterré avec un mur blanc, sol en stratifié et un sol beige.
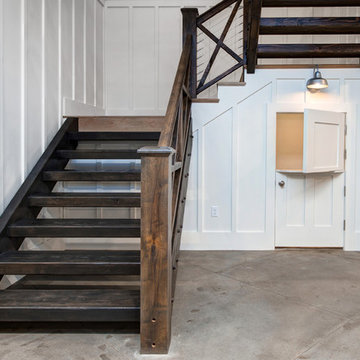
Réalisation d'un grand sous-sol champêtre semi-enterré avec un mur blanc et sol en béton ciré.

This rustic-inspired basement includes an entertainment area, two bars, and a gaming area. The renovation created a bathroom and guest room from the original office and exercise room. To create the rustic design the renovation used different naturally textured finishes, such as Coretec hard pine flooring, wood-look porcelain tile, wrapped support beams, walnut cabinetry, natural stone backsplashes, and fireplace surround,
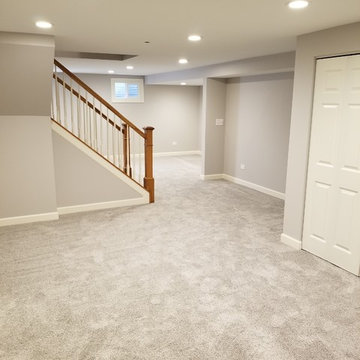
Aménagement d'un sous-sol classique enterré et de taille moyenne avec un mur blanc, moquette et un sol beige.
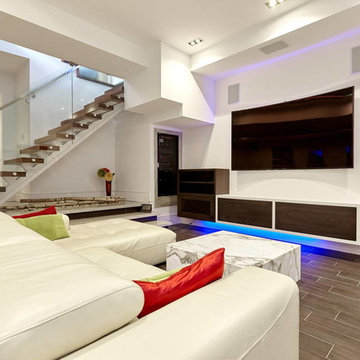
Aménagement d'un sous-sol moderne semi-enterré et de taille moyenne avec un mur blanc, un sol en carrelage de porcelaine et aucune cheminée.
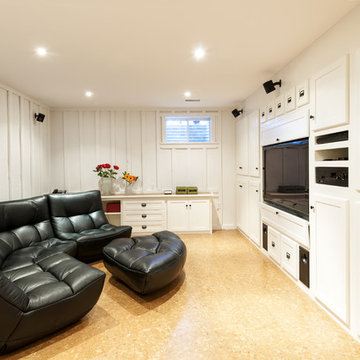
Cork is one of the most popular contemporary flooring choices. It has many advantages – it absorbs sound, insulates from the heat and cold, is fire resistant, anti-allergenic and environmentally conscious, to name just a few. Cork is available in many styles and finishes to give a fresh and novel look to any home.
Cork is the perfect choice for a gym –it is hypoallergenic. It provides a soft cushion floor exercise and a mat for yoga yet is tough enough to handle the workload of a weight room.
At Flooring Lane our experts are ready to help you find the cork floor that fits your taste and needs.
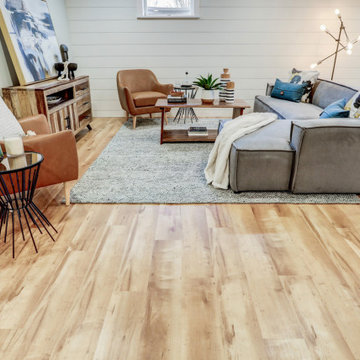
Full basement remodel with carpet stairway, industrial style railing, light brown vinyl plank flooring, white shiplap accent wall, recessed lighting, and dedicated workout area.

Réalisation d'un grand sous-sol design donnant sur l'extérieur avec un bar de salon, un mur blanc, sol en stratifié, aucune cheminée, un sol beige, un plafond décaissé et du lambris de bois.
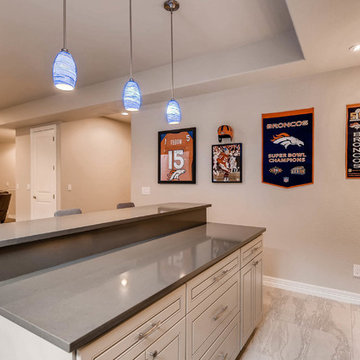
A small, yet functional basement, this space includes a custom bar with built-in shelving and museum lighting.
Réalisation d'un grand sous-sol minimaliste enterré avec un mur blanc, moquette, aucune cheminée et un sol marron.
Réalisation d'un grand sous-sol minimaliste enterré avec un mur blanc, moquette, aucune cheminée et un sol marron.
Idées déco de sous-sols avec un mur blanc
4