Idées déco de sous-sols avec un mur blanc
Trier par :
Budget
Trier par:Populaires du jour
141 - 160 sur 1 806 photos
1 sur 3

Basement gutted and refinished to include carpet, custom cabinets, fireplace, bar area and bathroom.
Cette image montre un sous-sol traditionnel semi-enterré et de taille moyenne avec un mur blanc, moquette, une cheminée standard et un manteau de cheminée en bois.
Cette image montre un sous-sol traditionnel semi-enterré et de taille moyenne avec un mur blanc, moquette, une cheminée standard et un manteau de cheminée en bois.
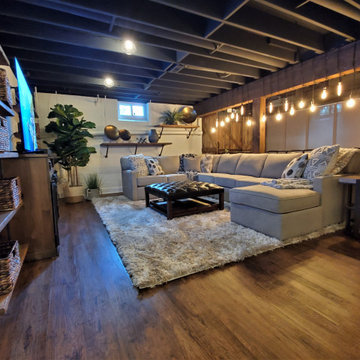
Inspiration pour un sous-sol urbain enterré et de taille moyenne avec salle de cinéma, un mur blanc, sol en stratifié, une cheminée standard, un manteau de cheminée en bois, un sol marron et poutres apparentes.
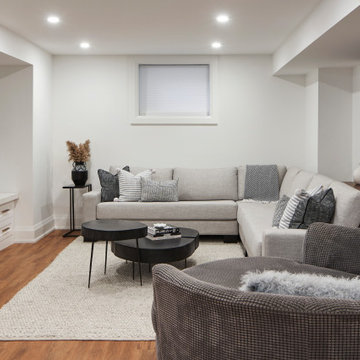
Aménagement d'un sous-sol classique de taille moyenne avec un mur blanc, un sol en bois brun, une cheminée ribbon, un manteau de cheminée en carrelage et un sol marron.
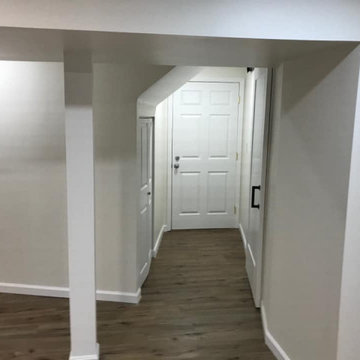
After picture of a walk out basement we finished.
Inspiration pour un grand sous-sol design donnant sur l'extérieur avec un mur blanc et un sol en vinyl.
Inspiration pour un grand sous-sol design donnant sur l'extérieur avec un mur blanc et un sol en vinyl.

This rustic-inspired basement includes an entertainment area, two bars, and a gaming area. The renovation created a bathroom and guest room from the original office and exercise room. To create the rustic design the renovation used different naturally textured finishes, such as Coretec hard pine flooring, wood-look porcelain tile, wrapped support beams, walnut cabinetry, natural stone backsplashes, and fireplace surround,
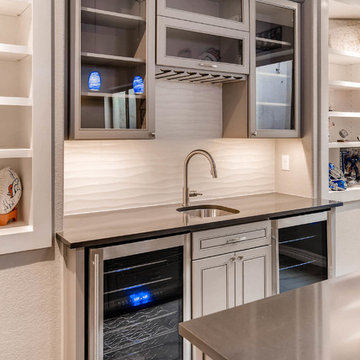
A small, yet functional basement, this space includes a custom bar with built-in shelving and museum lighting.
Réalisation d'un grand sous-sol minimaliste enterré avec un mur blanc, moquette, aucune cheminée et un sol marron.
Réalisation d'un grand sous-sol minimaliste enterré avec un mur blanc, moquette, aucune cheminée et un sol marron.
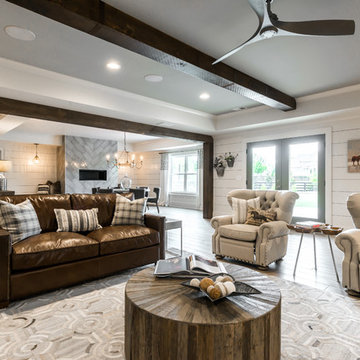
Cette photo montre un sous-sol moderne donnant sur l'extérieur et de taille moyenne avec un mur blanc, parquet clair, une cheminée standard et un sol gris.

Inspiration pour un grand sous-sol rustique semi-enterré avec un mur blanc, sol en béton ciré et une cheminée standard.
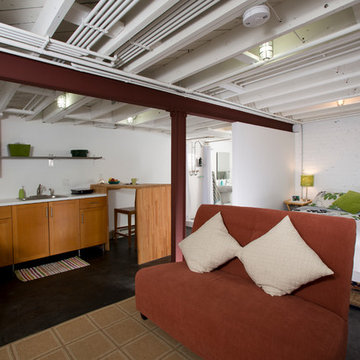
Greg Hadley
Aménagement d'un grand sous-sol classique donnant sur l'extérieur avec un mur blanc, sol en béton ciré, aucune cheminée et un sol noir.
Aménagement d'un grand sous-sol classique donnant sur l'extérieur avec un mur blanc, sol en béton ciré, aucune cheminée et un sol noir.

The basement provides a more secluded and private space to gather and entertain.
Photography (c) Jeffrey Totaro, 2021
Cette image montre un grand sous-sol minimaliste avec salle de cinéma, un mur blanc, parquet clair et un plafond à caissons.
Cette image montre un grand sous-sol minimaliste avec salle de cinéma, un mur blanc, parquet clair et un plafond à caissons.
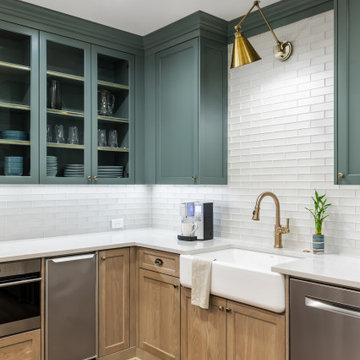
Although this basement was partially finished, it did not function well. Our clients wanted a comfortable space for movie nights and family visits.
Inspiration pour un grand sous-sol traditionnel donnant sur l'extérieur avec un bar de salon, un mur blanc, un sol en vinyl et un sol beige.
Inspiration pour un grand sous-sol traditionnel donnant sur l'extérieur avec un bar de salon, un mur blanc, un sol en vinyl et un sol beige.
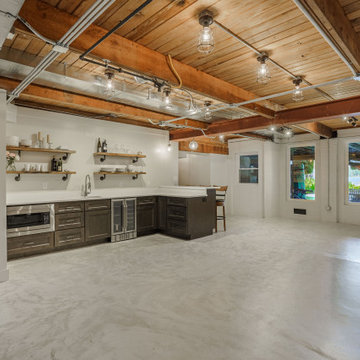
Call it what you want: a man cave, kid corner, or a party room, a basement is always a space in a home where the imagination can take liberties. Phase One accentuated the clients' wishes for an industrial lower level complete with sealed flooring, a full kitchen and bathroom and plenty of open area to let loose.
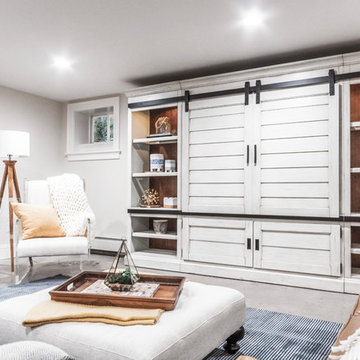
Media room / family room basement: We transformed a large finished basement in suburban New Jersery into a farmhouse inspired, chic media / family room. The barn door media cabinet with iron hardware steals the show and makes for the perfect transition between TV-watching to hanging out and playing family games. A cozy gray fabric on the sectional sofa is offset by the elegant leather sofa and acrylic chair. This family-friendly space is adjacent to an open-concept kids playroom and craft room, which echo the same color palette and materials with a more youthful look. See the full project to view playroom and craft room.
Photo Credits: Erin Coren, Curated Nest Interiors
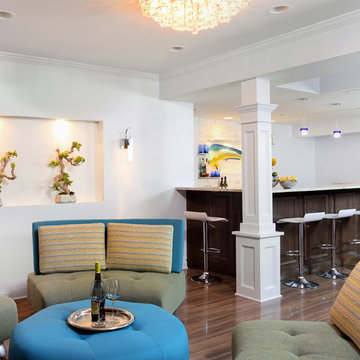
The blue and green furniture tie together the entertainment area by complimenting the colorful shades of blue shown in the bar area. Whether you and guests are enjoying the modern swivel bar stools, or lounging under this statement piece, the conversations and good times are sure to be flowing.
Photo Credit: Normandy Remodeling
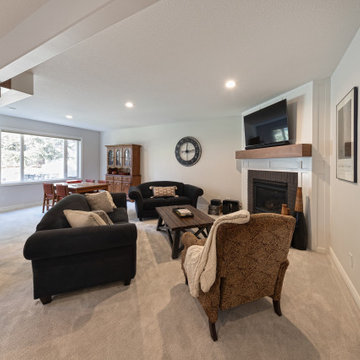
This is our very first Four Elements remodel show home! We started with a basic spec-level early 2000s walk-out bungalow, and transformed the interior into a beautiful modern farmhouse style living space with many custom features. The floor plan was also altered in a few key areas to improve livability and create more of an open-concept feel. Check out the shiplap ceilings with Douglas fir faux beams in the kitchen, dining room, and master bedroom. And a new coffered ceiling in the front entry contrasts beautifully with the custom wood shelving above the double-sided fireplace. Highlights in the lower level include a unique under-stairs custom wine & whiskey bar and a new home gym with a glass wall view into the main recreation area.
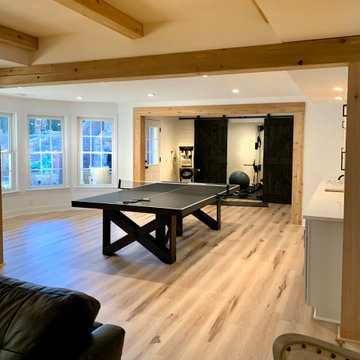
full basement remodel. Modern/craftsmen style. Gaming area, gym, bar, kitchen, bathroom
Aménagement d'un grand sous-sol craftsman donnant sur l'extérieur avec un mur blanc.
Aménagement d'un grand sous-sol craftsman donnant sur l'extérieur avec un mur blanc.

Our clients wanted a space to gather with friends and family for the children to play. There were 13 support posts that we had to work around. The awkward placement of the posts made the design a challenge. We created a floor plan to incorporate the 13 posts into special features including a built in wine fridge, custom shelving, and a playhouse. Now, some of the most challenging issues add character and a custom feel to the space. In addition to the large gathering areas, we finished out a charming powder room with a blue vanity, round mirror and brass fixtures.
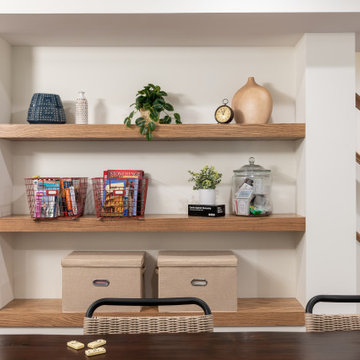
Idées déco pour un sous-sol classique donnant sur l'extérieur et de taille moyenne avec un bar de salon et un mur blanc.
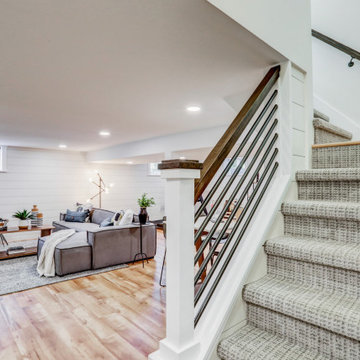
Full basement remodel with carpet stairway, industrial style railing, light brown vinyl plank flooring, white shiplap accent wall, recessed lighting, and dedicated workout area.
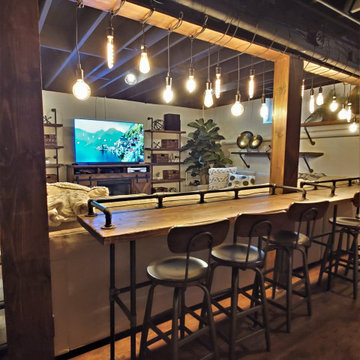
Aménagement d'un sous-sol industriel enterré et de taille moyenne avec salle de cinéma, un mur blanc, sol en stratifié, une cheminée standard, un manteau de cheminée en bois, un sol marron et poutres apparentes.
Idées déco de sous-sols avec un mur blanc
8