Idées déco de sous-sols avec un mur blanc
Trier par :
Budget
Trier par:Populaires du jour
201 - 220 sur 1 806 photos
1 sur 3
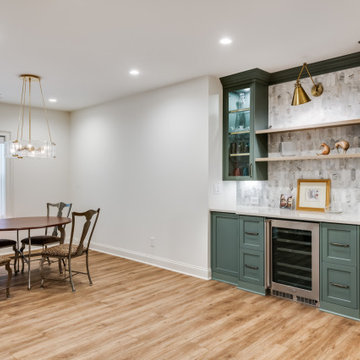
Although this basement was partially finished, it did not function well. Our clients wanted a comfortable space for movie nights and family visits.
Idée de décoration pour un grand sous-sol tradition donnant sur l'extérieur avec un bar de salon, un mur blanc, un sol en vinyl et un sol beige.
Idée de décoration pour un grand sous-sol tradition donnant sur l'extérieur avec un bar de salon, un mur blanc, un sol en vinyl et un sol beige.

We were hired to finish the basement of our clients cottage in Haliburton. The house is a woodsy craftsman style. Basements can be dark so we used pickled pine to brighten up this 3000 sf space which allowed us to remain consistent with the vibe of the overall cottage. We delineated the large open space in to four functions - a Family Room (with projector screen TV viewing above the fireplace and a reading niche); a Game Room with access to large doors open to the lake; a Guest Bedroom with sitting nook; and an Exercise Room. Glass was used in the french and barn doors to allow light to penetrate each space. Shelving units were used to provide some visual separation between the Family Room and Game Room. The fireplace referenced the upstairs fireplace with added inspiration from a photo our clients saw and loved. We provided all construction docs and furnishings will installed soon.

Designed by Beatrice M. Fulford-Jones
Spectacular luxury condominium in Metro Boston.
Idées déco pour un petit sous-sol moderne semi-enterré avec un mur blanc, sol en béton ciré et un sol gris.
Idées déco pour un petit sous-sol moderne semi-enterré avec un mur blanc, sol en béton ciré et un sol gris.
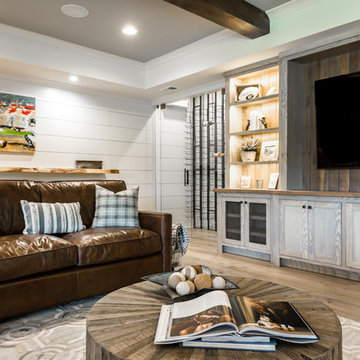
Custom shiplap walls
Exposed rustic pine beams
TV Cabinet custom with pickled ash stain
Exemple d'un très grand sous-sol nature avec un mur blanc.
Exemple d'un très grand sous-sol nature avec un mur blanc.
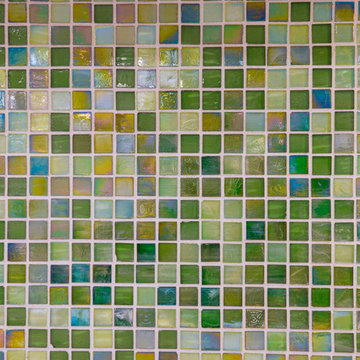
Réalisation d'un grand sous-sol design enterré avec un mur blanc, moquette, une cheminée ribbon et un manteau de cheminée en carrelage.

Greg Hadley
Idées déco pour un grand sous-sol contemporain semi-enterré avec un mur blanc, sol en béton ciré, aucune cheminée et un sol noir.
Idées déco pour un grand sous-sol contemporain semi-enterré avec un mur blanc, sol en béton ciré, aucune cheminée et un sol noir.
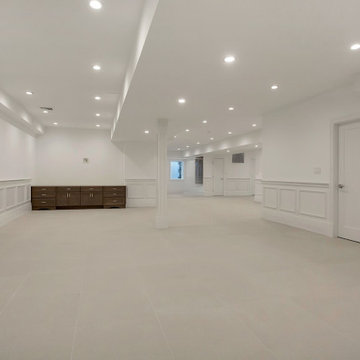
Spacious finished Basement with all the exquisite amenities for our discerning client including Cedar Closet, Peloton Room, Full Fixture Bathroom, Maids Room, Separate Entrance, Large finished Egress Window Silos, Entertainment area, State of the Art Utility Room, Porcelanosa Floor Tiles.

Juliet Murphy Photography
Cette image montre un sous-sol design enterré et de taille moyenne avec un mur blanc, parquet clair et un sol beige.
Cette image montre un sous-sol design enterré et de taille moyenne avec un mur blanc, parquet clair et un sol beige.
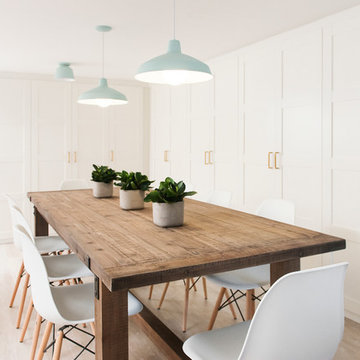
Photography: Ben Gebo
Exemple d'un sous-sol chic de taille moyenne et enterré avec un mur blanc, parquet clair, aucune cheminée et un sol beige.
Exemple d'un sous-sol chic de taille moyenne et enterré avec un mur blanc, parquet clair, aucune cheminée et un sol beige.
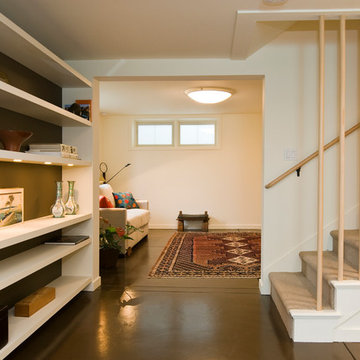
The new stairs, landing, cantilevered shelves and guest room.
Robert Vente Photographer
Idée de décoration pour un sous-sol tradition semi-enterré et de taille moyenne avec un mur blanc, sol en béton ciré, aucune cheminée et un sol marron.
Idée de décoration pour un sous-sol tradition semi-enterré et de taille moyenne avec un mur blanc, sol en béton ciré, aucune cheminée et un sol marron.

Game area of basement bar hang-out space. The console area sits behind a sectional and entertainment area for snacking during a game or movie.
Exemple d'un grand sous-sol bord de mer donnant sur l'extérieur avec un mur blanc, un sol en vinyl, une cheminée standard, un manteau de cheminée en lambris de bois, un sol marron, du lambris de bois et salle de jeu.
Exemple d'un grand sous-sol bord de mer donnant sur l'extérieur avec un mur blanc, un sol en vinyl, une cheminée standard, un manteau de cheminée en lambris de bois, un sol marron, du lambris de bois et salle de jeu.
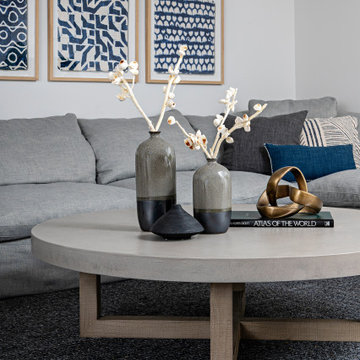
Cette photo montre un grand sous-sol tendance avec un mur blanc et un sol en bois brun.
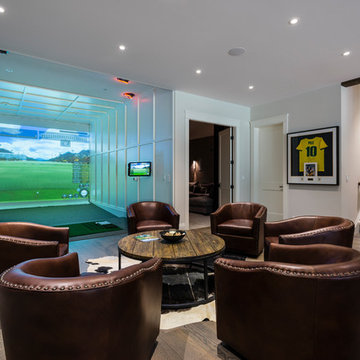
Downstairs the entertainment continues with a wine room, full bar, theatre, and golf simulator. Sound-proofing and Control-4 automation ease comfort and operation, so the media room can be optimized to allow multi-generation entertaining or optimal sports/event venue enjoyment. A bathroom off the social space ensures rambunctious entertainment is contained to the basement… and to top it all off, the room opens onto a landscaped putting green.
photography: Paul Grdina
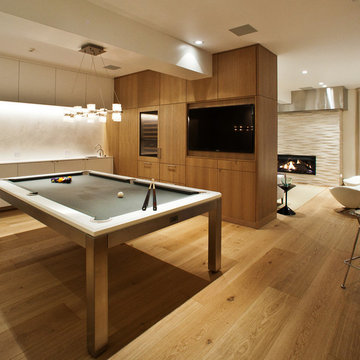
The basement has a pool table area with a wet bar along one wall, a wine cooler, and a TV. This room makes for a an amazing entertainment space.
Cette photo montre un grand sous-sol tendance semi-enterré avec un mur blanc, parquet clair, un manteau de cheminée en pierre, une cheminée ribbon et salle de jeu.
Cette photo montre un grand sous-sol tendance semi-enterré avec un mur blanc, parquet clair, un manteau de cheminée en pierre, une cheminée ribbon et salle de jeu.

Réalisation d'un sous-sol urbain de taille moyenne et semi-enterré avec un mur blanc, sol en stratifié, une cheminée standard, un manteau de cheminée en bois, un sol marron et poutres apparentes.
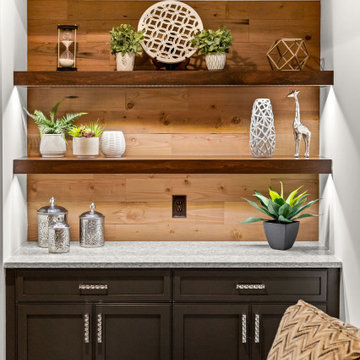
Expertly built, with meticulous attention to every detail, this custom basement renovation is truly an extension of the home. The living spaces flow seamlessly throughout, creating plenty of areas for guests to mingle or relax. The central living area includes a gorgeous family room with plenty of comfortable seating and a large flat screen TV flanked by custom shaker cabinets and floating shelves in Iron Ore by Sherwin Williams. The neutral shades of white, gray, and black in the Quartz countertops compliment the Stikwood reclaimed wood accent wall adding a touch of warmth to this inviting space.
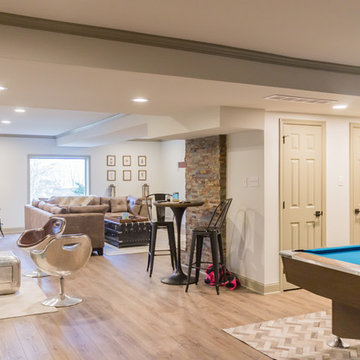
This rustic-inspired basement includes an entertainment area, two bars, and a gaming area. The renovation created a bathroom and guest room from the original office and exercise room. To create the rustic design the renovation used different naturally textured finishes, such as Coretec hard pine flooring, wood-look porcelain tile, wrapped support beams, walnut cabinetry, natural stone backsplashes, and fireplace surround,
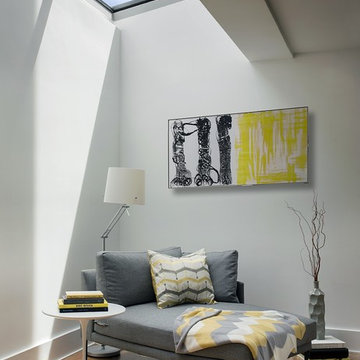
ZeroEnergy Design (ZED) created this modern home for a progressive family in the desirable community of Lexington.
Thoughtful Land Connection. The residence is carefully sited on the infill lot so as to create privacy from the road and neighbors, while cultivating a side yard that captures the southern sun. The terraced grade rises to meet the house, allowing for it to maintain a structured connection with the ground while also sitting above the high water table. The elevated outdoor living space maintains a strong connection with the indoor living space, while the stepped edge ties it back to the true ground plane. Siting and outdoor connections were completed by ZED in collaboration with landscape designer Soren Deniord Design Studio.
Exterior Finishes and Solar. The exterior finish materials include a palette of shiplapped wood siding, through-colored fiber cement panels and stucco. A rooftop parapet hides the solar panels above, while a gutter and site drainage system directs rainwater into an irrigation cistern and dry wells that recharge the groundwater.
Cooking, Dining, Living. Inside, the kitchen, fabricated by Henrybuilt, is located between the indoor and outdoor dining areas. The expansive south-facing sliding door opens to seamlessly connect the spaces, using a retractable awning to provide shade during the summer while still admitting the warming winter sun. The indoor living space continues from the dining areas across to the sunken living area, with a view that returns again to the outside through the corner wall of glass.
Accessible Guest Suite. The design of the first level guest suite provides for both aging in place and guests who regularly visit for extended stays. The patio off the north side of the house affords guests their own private outdoor space, and privacy from the neighbor. Similarly, the second level master suite opens to an outdoor private roof deck.
Light and Access. The wide open interior stair with a glass panel rail leads from the top level down to the well insulated basement. The design of the basement, used as an away/play space, addresses the need for both natural light and easy access. In addition to the open stairwell, light is admitted to the north side of the area with a high performance, Passive House (PHI) certified skylight, covering a six by sixteen foot area. On the south side, a unique roof hatch set flush with the deck opens to reveal a glass door at the base of the stairwell which provides additional light and access from the deck above down to the play space.
Energy. Energy consumption is reduced by the high performance building envelope, high efficiency mechanical systems, and then offset with renewable energy. All windows and doors are made of high performance triple paned glass with thermally broken aluminum frames. The exterior wall assembly employs dense pack cellulose in the stud cavity, a continuous air barrier, and four inches exterior rigid foam insulation. The 10kW rooftop solar electric system provides clean energy production. The final air leakage testing yielded 0.6 ACH 50 - an extremely air tight house, a testament to the well-designed details, progress testing and quality construction. When compared to a new house built to code requirements, this home consumes only 19% of the energy.
Architecture & Energy Consulting: ZeroEnergy Design
Landscape Design: Soren Deniord Design
Paintings: Bernd Haussmann Studio
Photos: Eric Roth Photography
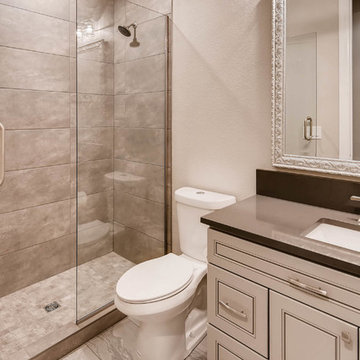
A small, yet functional basement, this space includes a custom bar with built-in shelving and museum lighting.
Cette image montre un grand sous-sol minimaliste enterré avec un mur blanc, moquette, aucune cheminée et un sol marron.
Cette image montre un grand sous-sol minimaliste enterré avec un mur blanc, moquette, aucune cheminée et un sol marron.
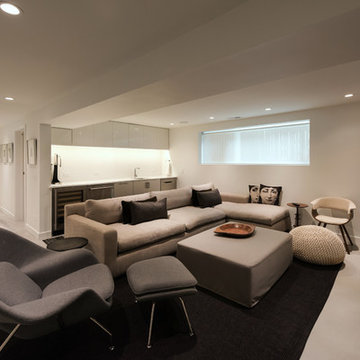
Idées déco pour un grand sous-sol moderne enterré avec un mur blanc, sol en béton ciré et un sol blanc.
Idées déco de sous-sols avec un mur blanc
11