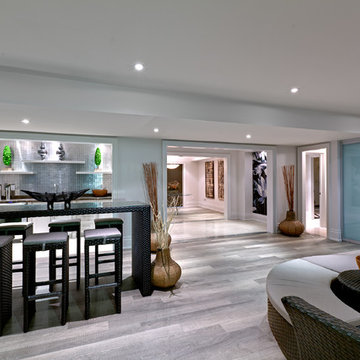Idées déco de sous-sols avec un mur bleu et un mur blanc
Trier par :
Budget
Trier par:Populaires du jour
21 - 40 sur 7 866 photos
1 sur 3

Inspiration pour un grand sous-sol design enterré avec un mur blanc, sol en stratifié, une cheminée standard, un manteau de cheminée en pierre et un sol gris.
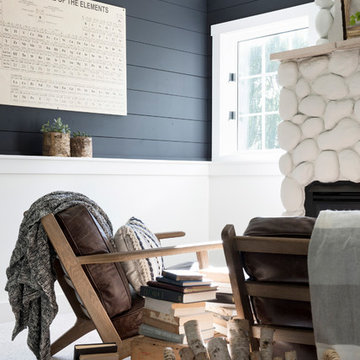
Idée de décoration pour un grand sous-sol champêtre semi-enterré avec un mur bleu, moquette, une cheminée standard, un manteau de cheminée en pierre et un sol beige.

Phoenix Photographic
Cette image montre un sous-sol marin donnant sur l'extérieur et de taille moyenne avec un mur bleu, moquette et un sol beige.
Cette image montre un sous-sol marin donnant sur l'extérieur et de taille moyenne avec un mur bleu, moquette et un sol beige.
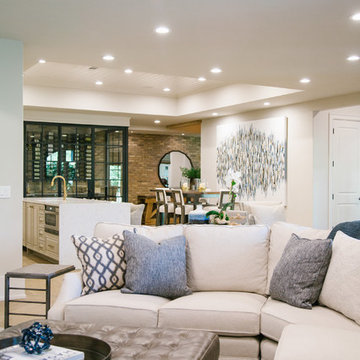
Inspiration pour un grand sous-sol traditionnel donnant sur l'extérieur avec un mur blanc, parquet clair, une cheminée standard, un manteau de cheminée en béton et un sol marron.
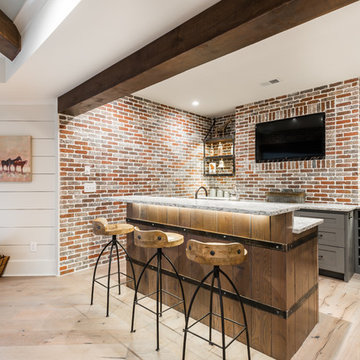
Custom shiplap walls
Exposed rustic pine beams
Custom bar with oak wine barrel look
Granite counter top
Cabinets painted Baltic Gray by Sherwin Williams

This gorgeous basement has an open and inviting entertainment area, bar area, theater style seating, gaming area, a full bath, exercise room and a full guest bedroom for in laws. Across the French doors is the bar seating area with gorgeous pin drop pendent lights, exquisite marble top bar, dark espresso cabinetry, tall wine Capitan, and lots of other amenities. Our designers introduced a very unique glass tile backsplash tile to set this bar area off and also interconnect this space with color schemes of fireplace area; exercise space is covered in rubber floorings, gaming area has a bar ledge for setting drinks, custom built-ins to display arts and trophies, multiple tray ceilings, indirect lighting as well as wall sconces and drop lights; guest suite bedroom and bathroom, the bath was designed with a walk in shower, floating vanities, pin hanging vanity lights,

-Full renovation of an unfinished basement space in Ballard.
-Removed existing slab and poured a new one 6" lower for better head height
-Reconstructed portions of the existing post and beam system with longer spans to open up the space
-Added and interior drain system and sump pump
-Added a full bathroom
-Added two bedrooms with egress
-New living room space with dry bar and media
-Hid the new mechanical room with shiplap wall detail
-Reconfigured the existing staircase within the challenging foundation parameters. Custom trim package, fir treads, custom steel railings and wood cap
-New furnace and heat pump
-New electrical panel
-Polished the new slab and finished with a wax top coat
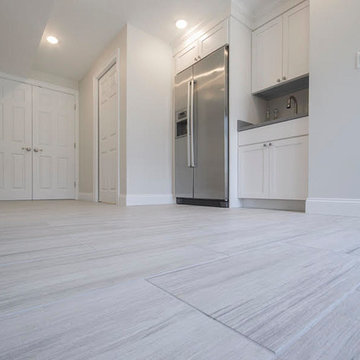
Inspiration pour un sous-sol minimaliste enterré et de taille moyenne avec un mur blanc, un sol en vinyl, aucune cheminée et un sol gris.
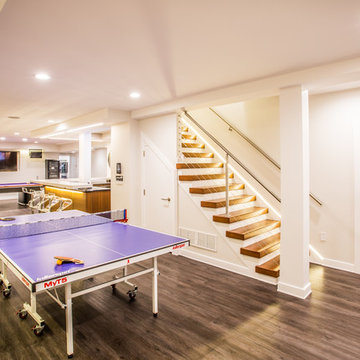
Cette photo montre un très grand sous-sol tendance enterré avec un mur blanc, parquet foncé et une cheminée ribbon.

Aménagement d'un très grand sous-sol montagne semi-enterré avec un mur bleu, aucune cheminée et parquet foncé.
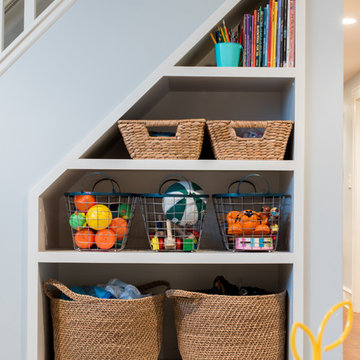
Joe Tighe
Exemple d'un grand sous-sol chic semi-enterré avec un mur bleu et aucune cheminée.
Exemple d'un grand sous-sol chic semi-enterré avec un mur bleu et aucune cheminée.

Cette image montre un sous-sol design donnant sur l'extérieur et de taille moyenne avec un mur blanc, moquette, une cheminée standard, un manteau de cheminée en pierre et un sol beige.
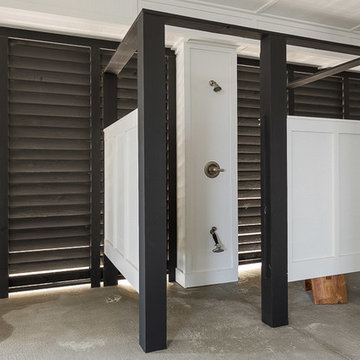
Aménagement d'un grand sous-sol bord de mer donnant sur l'extérieur avec un mur blanc, sol en béton ciré et aucune cheminée.
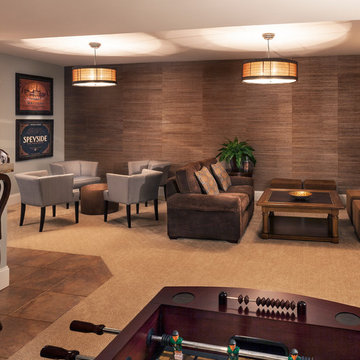
Our client wanted a game room with a foosball table, a quasi-theatre room, a useful bar and a restaurant type lounge in this one relatively small space: a basement recreation room with a rustic vintage look.
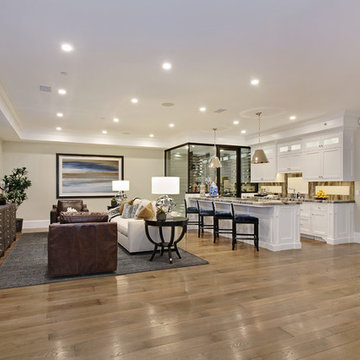
The hardwood flooring is custom made, 5/8" x 3,5,7" plank. Wirebrush rustic white oak with a custom bevel, stain and finish.
Cette image montre un grand sous-sol marin avec un mur blanc et un sol en bois brun.
Cette image montre un grand sous-sol marin avec un mur blanc et un sol en bois brun.
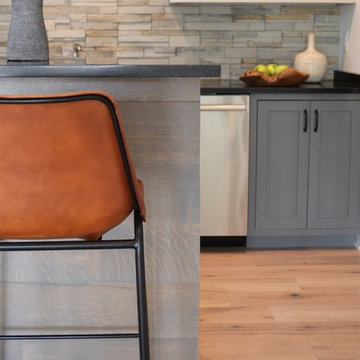
Cette photo montre un sous-sol nature donnant sur l'extérieur et de taille moyenne avec un mur blanc, aucune cheminée, parquet clair et un sol beige.
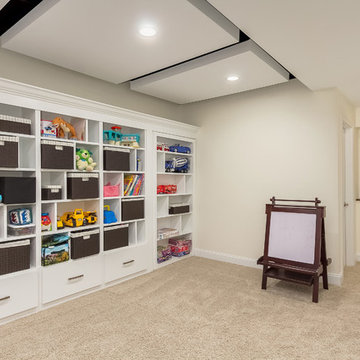
Kids play room area with storage built-ins and shelves. ©Finished Basement Company
Exemple d'un sous-sol chic semi-enterré et de taille moyenne avec un mur blanc, moquette, aucune cheminée et un sol beige.
Exemple d'un sous-sol chic semi-enterré et de taille moyenne avec un mur blanc, moquette, aucune cheminée et un sol beige.
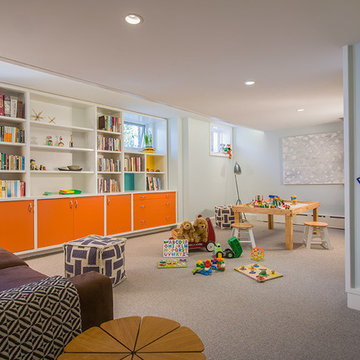
Inspiration pour un grand sous-sol bohème semi-enterré avec un mur bleu, moquette, aucune cheminée et un sol beige.
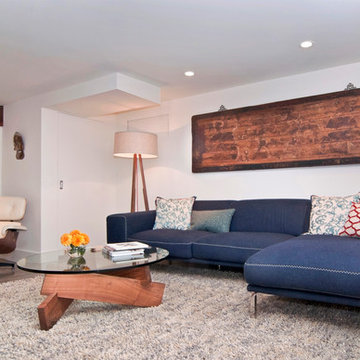
Derek Sergison
Cette photo montre un petit sous-sol moderne enterré avec un mur blanc, sol en béton ciré, aucune cheminée et un sol gris.
Cette photo montre un petit sous-sol moderne enterré avec un mur blanc, sol en béton ciré, aucune cheminée et un sol gris.
Idées déco de sous-sols avec un mur bleu et un mur blanc
2
