Idées déco de sous-sols avec un mur bleu et un sol beige
Trier par :
Budget
Trier par:Populaires du jour
101 - 120 sur 157 photos
1 sur 3
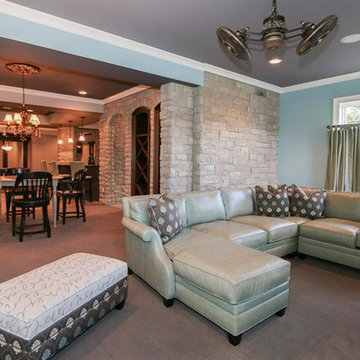
The finished lower level is the perfect spot for a comfy sectional.
Exemple d'un grand sous-sol chic donnant sur l'extérieur avec un mur bleu, moquette et un sol beige.
Exemple d'un grand sous-sol chic donnant sur l'extérieur avec un mur bleu, moquette et un sol beige.
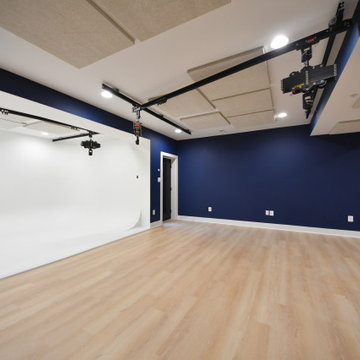
Basement Photo Studio. Video Production Studio, Music Studio
Idée de décoration pour un grand sous-sol tradition donnant sur l'extérieur avec un mur bleu, un sol en vinyl, aucune cheminée et un sol beige.
Idée de décoration pour un grand sous-sol tradition donnant sur l'extérieur avec un mur bleu, un sol en vinyl, aucune cheminée et un sol beige.
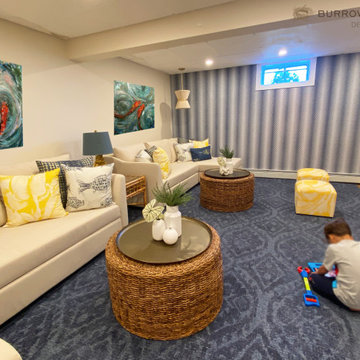
This basement renovation provided additional seating for the family to spend time and watch TV, a play area for the kids, as well as additional sleeping quarters for this family of five's guests that often visit their beach house on the water. In the main area, two sectionals convert to sleepers. Grasscloth adorned walls provide texture and pattern to add punch, while colorful pillows and poufs evoke summer surfer vibes.
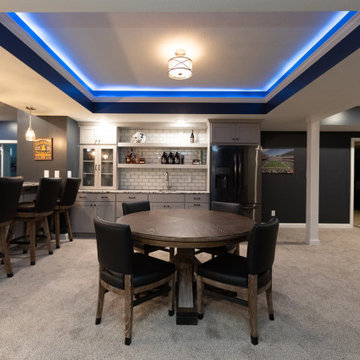
As a newer home, the ceilings were already nice and tall, but the partially finished basement exposed unsightly ductwork. Riverside designed a decorative tray ceiling that artfully hid much of the ductwork and created a visually-appealing focal point for the room.
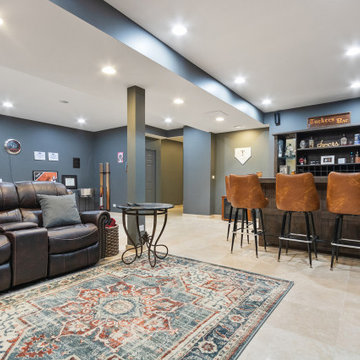
Large basement with bar, half bath, storage, and tall ceilings.
Idées déco pour un très grand sous-sol classique enterré avec un bar de salon, un mur bleu, un sol en carrelage de porcelaine et un sol beige.
Idées déco pour un très grand sous-sol classique enterré avec un bar de salon, un mur bleu, un sol en carrelage de porcelaine et un sol beige.
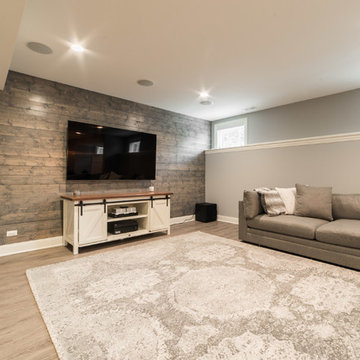
Ryan Ocasio
Idée de décoration pour un grand sous-sol tradition avec un mur bleu, moquette et un sol beige.
Idée de décoration pour un grand sous-sol tradition avec un mur bleu, moquette et un sol beige.
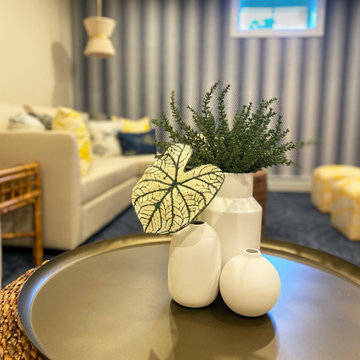
This basement renovation provided additional seating for the family to spend time and watch TV, a play area for the kids, as well as additional sleeping quarters for this family of five's guests that often visit their beach house on the water. In the main area, two sectionals convert to sleepers. Grasscloth adorned walls provide texture and pattern to add punch, while colorful pillows and poufs evoke summer surfer vibes.
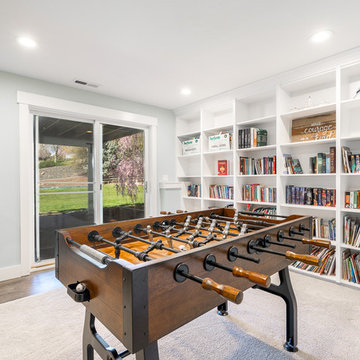
A Place to Play and Hang Out
Idées déco pour un sous-sol classique donnant sur l'extérieur avec un mur bleu, moquette et un sol beige.
Idées déco pour un sous-sol classique donnant sur l'extérieur avec un mur bleu, moquette et un sol beige.
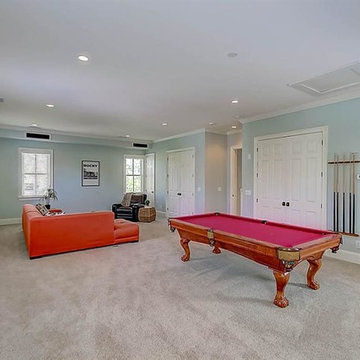
Cette photo montre un sous-sol chic enterré et de taille moyenne avec un mur bleu, moquette et un sol beige.
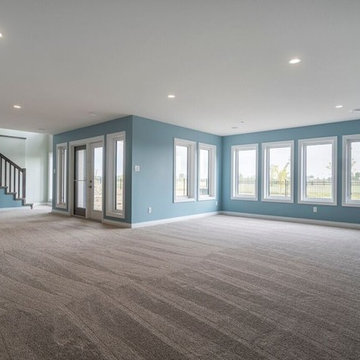
The walk-out basement for the Hampton Jr.
Cette image montre un grand sous-sol donnant sur l'extérieur avec un mur bleu, moquette et un sol beige.
Cette image montre un grand sous-sol donnant sur l'extérieur avec un mur bleu, moquette et un sol beige.
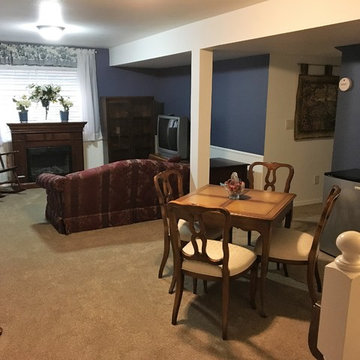
Idées déco pour un sous-sol classique enterré et de taille moyenne avec un mur bleu, moquette et un sol beige.
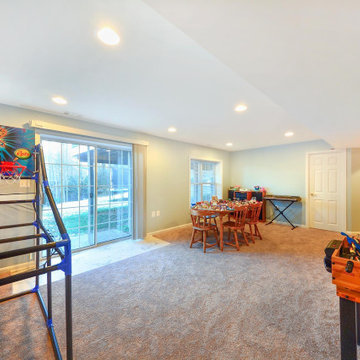
Large kids playroom with plenty of games and fun activities
Inspiration pour un sous-sol traditionnel donnant sur l'extérieur et de taille moyenne avec un mur bleu, moquette, aucune cheminée et un sol beige.
Inspiration pour un sous-sol traditionnel donnant sur l'extérieur et de taille moyenne avec un mur bleu, moquette, aucune cheminée et un sol beige.
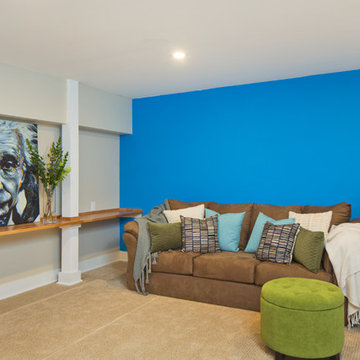
Build: Jackson Design Build. Photography: Malia Campbell
Inspiration pour un sous-sol traditionnel semi-enterré et de taille moyenne avec un mur bleu, moquette, aucune cheminée et un sol beige.
Inspiration pour un sous-sol traditionnel semi-enterré et de taille moyenne avec un mur bleu, moquette, aucune cheminée et un sol beige.
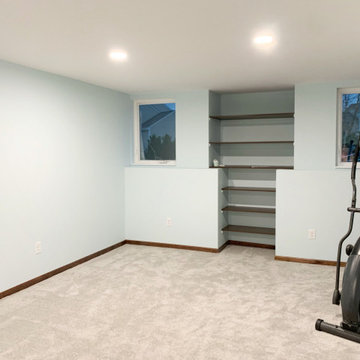
Réalisation d'un grand sous-sol tradition semi-enterré avec un mur bleu, moquette, aucune cheminée et un sol beige.
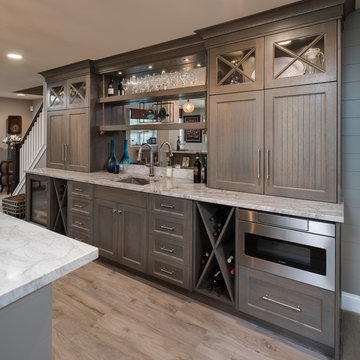
Phoenix Photographic
Cette image montre un sous-sol marin donnant sur l'extérieur et de taille moyenne avec un mur bleu, moquette et un sol beige.
Cette image montre un sous-sol marin donnant sur l'extérieur et de taille moyenne avec un mur bleu, moquette et un sol beige.
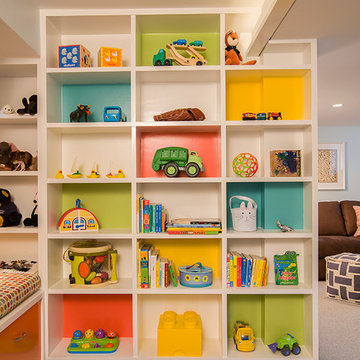
Idée de décoration pour un grand sous-sol bohème semi-enterré avec un mur bleu, moquette, aucune cheminée et un sol beige.
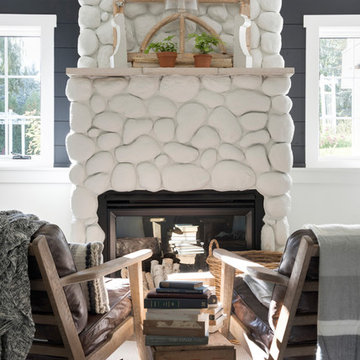
Idées déco pour un grand sous-sol campagne semi-enterré avec un mur bleu, moquette, une cheminée standard, un manteau de cheminée en pierre et un sol beige.

In the main seating area, Riverside installed an electric fireplace for added warmth and ambiance. The fireplace surround was comprised of Mannington laminate wide planks in ‘Keystone Oak’ and topped with a natural pine rough-sawn fireplace mantle stained to match the pool table. A higher contrast and bolder look was created with the dark blue ‘Indigo Batik’ accent color, blended beautifully with the softer natural materials used throughout the basement.
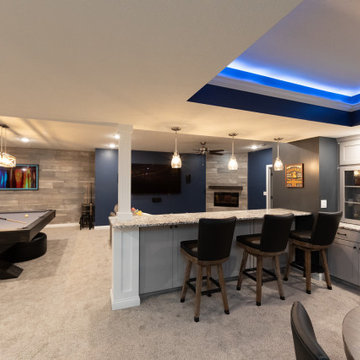
As a newer home, the ceilings were already nice and tall, but the partially finished basement exposed unsightly ductwork. Riverside designed a decorative tray ceiling that artfully hid much of the ductwork and created a visually-appealing focal point for the room.
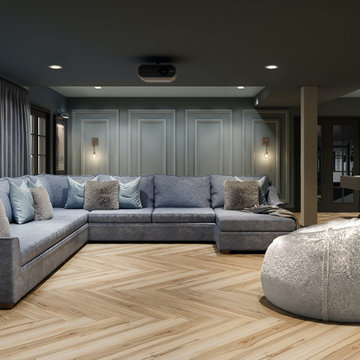
This new basement design starts The Bar design features crystal pendant lights in addition to the standard recessed lighting to create the perfect ambiance when sitting in the napa beige upholstered barstools. The beautiful quartzite countertop is outfitted with a stainless-steel sink and faucet and a walnut flip top area. The Screening and Pool Table Area are sure to get attention with the delicate Swarovski Crystal chandelier and the custom pool table. The calming hues of blue and warm wood tones create an inviting space to relax on the sectional sofa or the Love Sac bean bag chair for a movie night. The Sitting Area design, featuring custom leather upholstered swiveling chairs, creates a space for comfortable relaxation and discussion around the Capiz shell coffee table. The wall sconces provide a warm glow that compliments the natural wood grains in the space. The Bathroom design contrasts vibrant golds with cool natural polished marbles for a stunning result. By selecting white paint colors with the marble tiles, it allows for the gold features to really shine in a room that bounces light and feels so calming and clean. Lastly the Gym includes a fold back, wall mounted power rack providing the option to have more floor space during your workouts. The walls of the Gym are covered in full length mirrors, custom murals, and decals to keep you motivated and focused on your form.
Idées déco de sous-sols avec un mur bleu et un sol beige
6