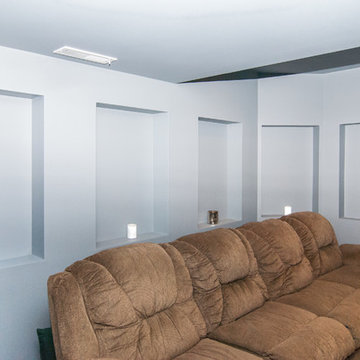Sous-sol
Trier par :
Budget
Trier par:Populaires du jour
41 - 60 sur 135 photos
1 sur 3
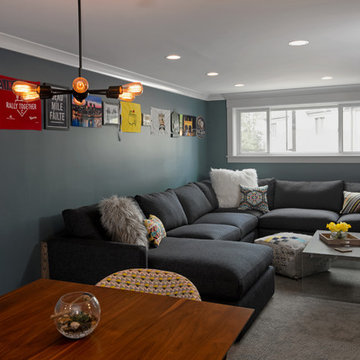
Third Shift Photography
Aménagement d'un sous-sol éclectique donnant sur l'extérieur et de taille moyenne avec un mur bleu, moquette, aucune cheminée et un sol gris.
Aménagement d'un sous-sol éclectique donnant sur l'extérieur et de taille moyenne avec un mur bleu, moquette, aucune cheminée et un sol gris.
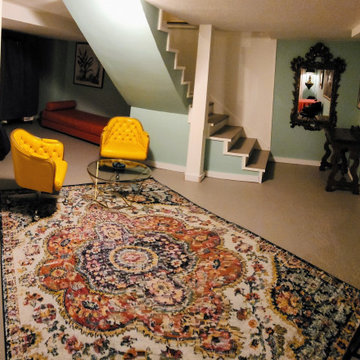
This was a funky crash pad for the 15 year old who never had a room of their own. This was their 16th birthday surprise..they were over the moon!
Cette image montre un sous-sol bohème enterré et de taille moyenne avec un mur bleu, sol en béton ciré, un sol gris et boiseries.
Cette image montre un sous-sol bohème enterré et de taille moyenne avec un mur bleu, sol en béton ciré, un sol gris et boiseries.
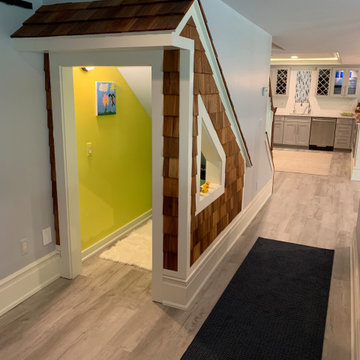
Aménagement d'un grand sous-sol classique donnant sur l'extérieur avec un mur bleu, parquet clair, aucune cheminée et un sol gris.
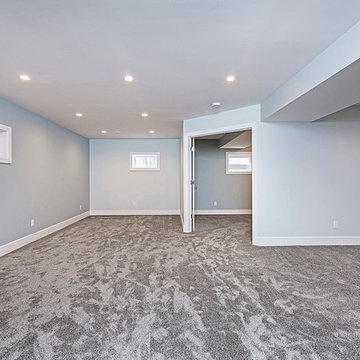
Cette image montre un sous-sol minimaliste semi-enterré et de taille moyenne avec un mur bleu, moquette et un sol gris.
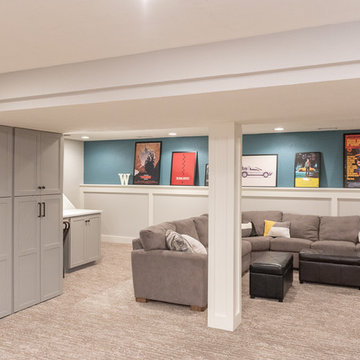
Cette photo montre un sous-sol chic enterré et de taille moyenne avec un mur bleu, moquette et un sol gris.
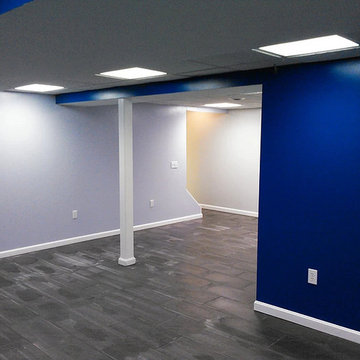
Exemple d'un sous-sol tendance enterré et de taille moyenne avec un mur bleu, un sol en ardoise, aucune cheminée et un sol gris.
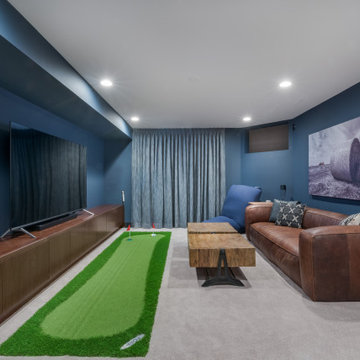
Cette image montre un grand sous-sol design avec un bar de salon, un mur bleu, moquette et un sol gris.
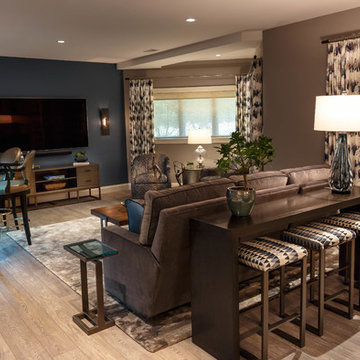
Inspiration pour un grand sous-sol design donnant sur l'extérieur avec un mur bleu et un sol gris.
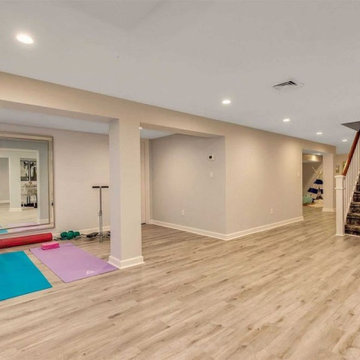
Staging Solutions and Designs by Leonor - Leonor Burgos, Designer & Home Staging Professional
Cette image montre un très grand sous-sol design donnant sur l'extérieur avec salle de jeu, un mur bleu, sol en stratifié et un sol gris.
Cette image montre un très grand sous-sol design donnant sur l'extérieur avec salle de jeu, un mur bleu, sol en stratifié et un sol gris.
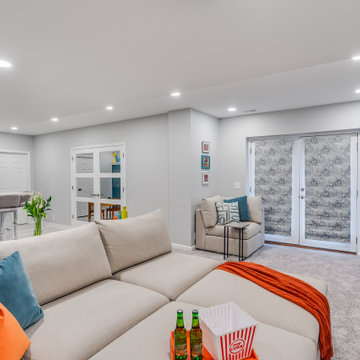
Bold and cozy basement play room
Exemple d'un grand sous-sol chic donnant sur l'extérieur avec un bar de salon, un mur bleu, moquette et un sol gris.
Exemple d'un grand sous-sol chic donnant sur l'extérieur avec un bar de salon, un mur bleu, moquette et un sol gris.
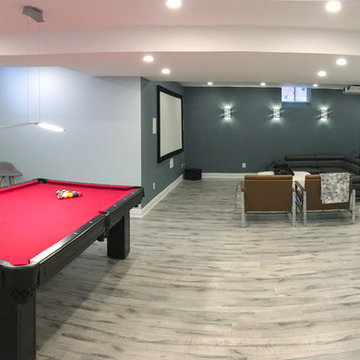
Pool table, accent wall and home theater area.
Cette image montre un grand sous-sol minimaliste enterré avec un mur bleu, sol en stratifié, cheminée suspendue, un manteau de cheminée en carrelage et un sol gris.
Cette image montre un grand sous-sol minimaliste enterré avec un mur bleu, sol en stratifié, cheminée suspendue, un manteau de cheminée en carrelage et un sol gris.
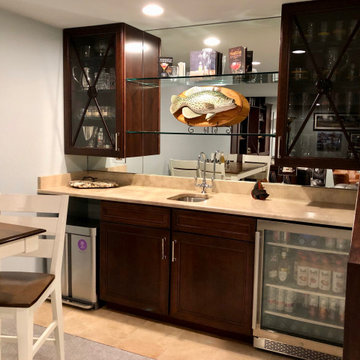
The finished basement lacked the feeling of a complete room. The homeowner also wanted to reflect his own hobbies and interests of fishing, professional sports and Chicago. We extended the wall and added a custom media center. This extension also created a private entrance to the full bath. In the window alcove we added custom shelving to showcase fish trophies. In the bar, we added a beverage refrigerator to enhances its use. In the storage room, we removed the carpet and added luxury vinyl tile. We enclosed the space with adding a door. We installed new carpet throughout and painted the space a soothing grayed-aqua. Finally we showcased vintage album covers in the stairwell.
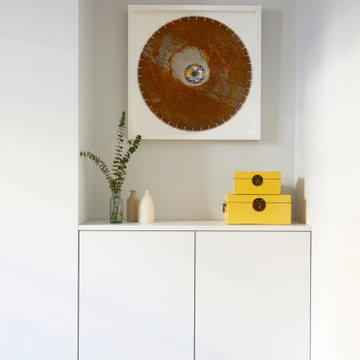
A single piece of textured artwork above a sleek white cabinet showcases the villa’s minimalist aesthetic. The design features are intentionally understated, allowing the art to make a statement and reflect the homeowner's personal style within a clean and tranquil environment.
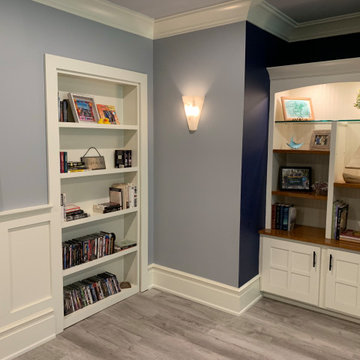
Réalisation d'un grand sous-sol tradition donnant sur l'extérieur avec un mur bleu, parquet clair, aucune cheminée et un sol gris.
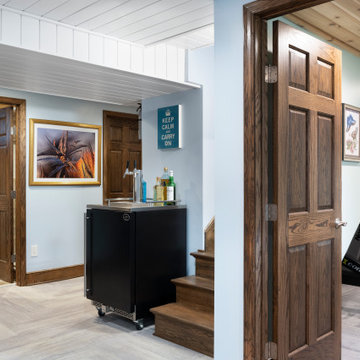
After a long day of work and play, there’s nothing like a pint of cold beer!
Idée de décoration pour un sous-sol design enterré et de taille moyenne avec un mur bleu, moquette, un sol gris, un plafond en bois et du lambris.
Idée de décoration pour un sous-sol design enterré et de taille moyenne avec un mur bleu, moquette, un sol gris, un plafond en bois et du lambris.
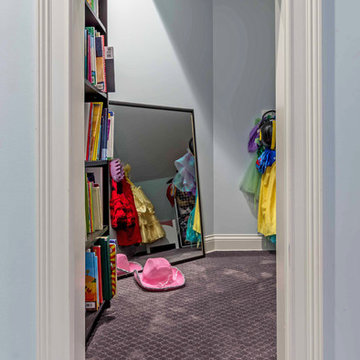
This large, light blue colored basement is complete with an exercise area, game storage, and a ton of space for indoor activities. It also has under the stair storage perfect for a cozy reading nook. The painted concrete floor makes this space perfect for riding bikes, and playing some indoor basketball.
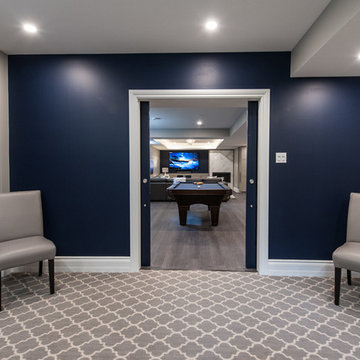
A separate room for music lovers
Exemple d'un sous-sol chic semi-enterré et de taille moyenne avec un mur bleu, moquette et un sol gris.
Exemple d'un sous-sol chic semi-enterré et de taille moyenne avec un mur bleu, moquette et un sol gris.
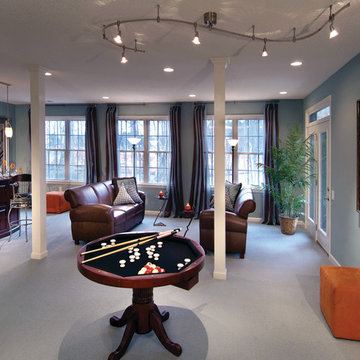
Homeowners can appreciate increased privacy while the natural light comes through when window film is installed Photo Courtesy of Eastman
Réalisation d'un grand sous-sol tradition semi-enterré avec un mur bleu, moquette, aucune cheminée et un sol gris.
Réalisation d'un grand sous-sol tradition semi-enterré avec un mur bleu, moquette, aucune cheminée et un sol gris.
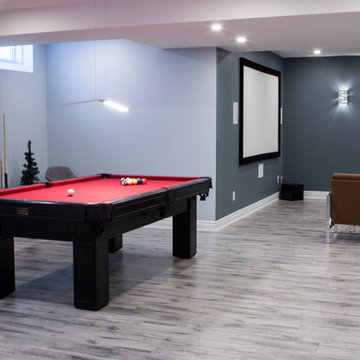
Open movie theater area with a fixed projection screen. Open niche was build to hide and incorporate two load bearing metal posts.
Cette image montre un grand sous-sol minimaliste enterré avec un mur bleu, sol en stratifié, cheminée suspendue, un manteau de cheminée en carrelage et un sol gris.
Cette image montre un grand sous-sol minimaliste enterré avec un mur bleu, sol en stratifié, cheminée suspendue, un manteau de cheminée en carrelage et un sol gris.
3
