Idées déco de sous-sols avec un mur gris et aucune cheminée
Trier par :
Budget
Trier par:Populaires du jour
221 - 240 sur 2 389 photos
1 sur 3
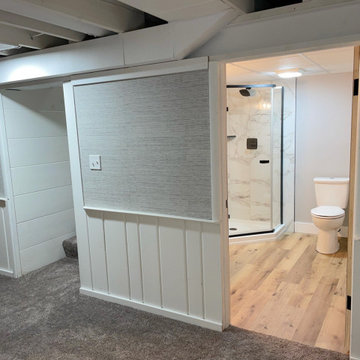
The photo showcases a newly renovated basement that has been transformed from a damp and potentially hazardous space into a warm and inviting living area. The renovation process began with water-proofing the basement to prevent any future water damage. The space was then updated with gray carpet, providing a comfortable and stylish flooring option. The addition of new framing and drywall gives the basement a fresh and modern look, while also providing improved insulation and soundproofing. The renovation has effectively maximized the basement's potential, making it a functional and attractive living space. The combination of form and function in this renovation make it a standout addition to the home. The renovation also includes a completely transformed bathroom addition with waterproofing vinyl flooring, marble tile, and slab plumbing for the vanity, shower, and toilet.
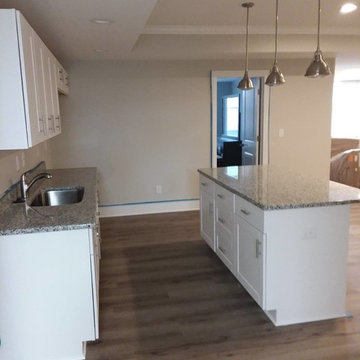
New Albany basement, stone wall in living room, laminate floors through out, light gray through out, crown molding, full bath with tile on walls, play room with carpet and ceiling tile, high ceilings, full kitchen with granite countertops.
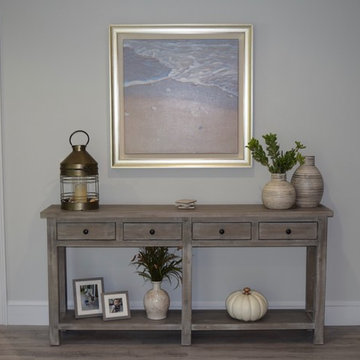
Monique Sabatino
Exemple d'un grand sous-sol bord de mer donnant sur l'extérieur avec un mur gris, un sol en vinyl, aucune cheminée et un sol gris.
Exemple d'un grand sous-sol bord de mer donnant sur l'extérieur avec un mur gris, un sol en vinyl, aucune cheminée et un sol gris.
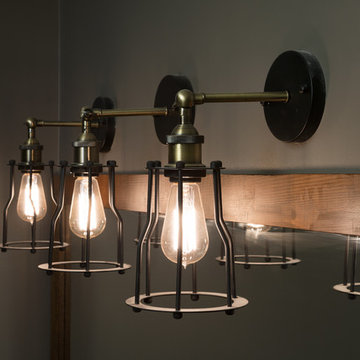
Whon Photography
Cette photo montre un grand sous-sol industriel enterré avec un mur gris, moquette et aucune cheminée.
Cette photo montre un grand sous-sol industriel enterré avec un mur gris, moquette et aucune cheminée.
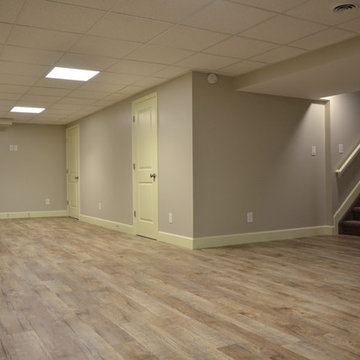
Pascal Lecoq
Exemple d'un sous-sol tendance enterré et de taille moyenne avec un mur gris et aucune cheminée.
Exemple d'un sous-sol tendance enterré et de taille moyenne avec un mur gris et aucune cheminée.
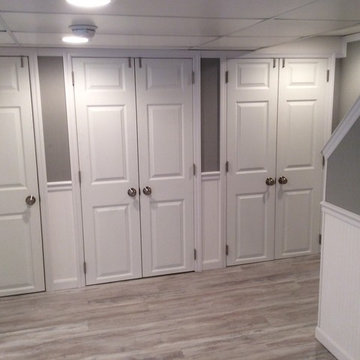
Cette image montre un sous-sol traditionnel enterré et de taille moyenne avec un mur gris, parquet clair et aucune cheminée.

Idées déco pour un sous-sol classique de taille moyenne et semi-enterré avec un mur gris, sol en stratifié, aucune cheminée et un sol marron.

Cynthia Lynn
Aménagement d'un grand sous-sol classique enterré avec un mur gris, parquet foncé, aucune cheminée et un sol marron.
Aménagement d'un grand sous-sol classique enterré avec un mur gris, parquet foncé, aucune cheminée et un sol marron.
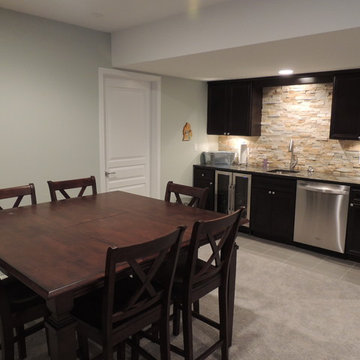
Cette image montre un sous-sol traditionnel semi-enterré et de taille moyenne avec un mur gris, moquette et aucune cheminée.
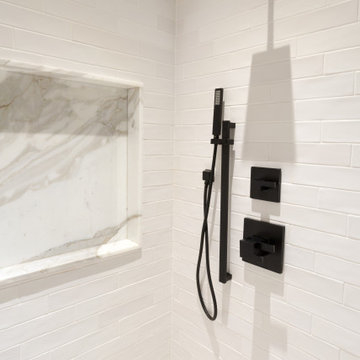
Aménagement d'un sous-sol classique donnant sur l'extérieur et de taille moyenne avec un mur gris, un sol en carrelage de porcelaine, aucune cheminée, un sol gris et un plafond en bois.

A custom feature wall features a floating media unit and ship lap. All painted a gorgeous shade of slate blue. Accented with wood, brass, leather, and woven shades.
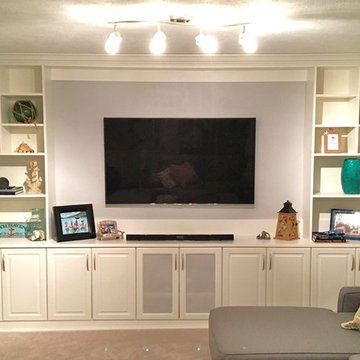
Basement media center in white finish
Cette image montre un sous-sol traditionnel enterré et de taille moyenne avec un mur gris, moquette, un sol beige et aucune cheminée.
Cette image montre un sous-sol traditionnel enterré et de taille moyenne avec un mur gris, moquette, un sol beige et aucune cheminée.
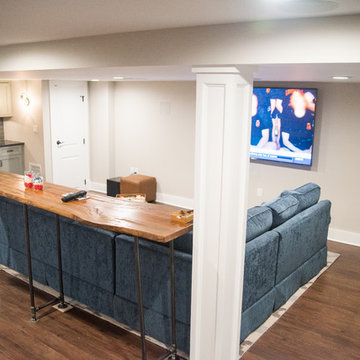
Basement View
Cette photo montre un grand sous-sol tendance enterré avec un mur gris, un sol en bois brun et aucune cheminée.
Cette photo montre un grand sous-sol tendance enterré avec un mur gris, un sol en bois brun et aucune cheminée.
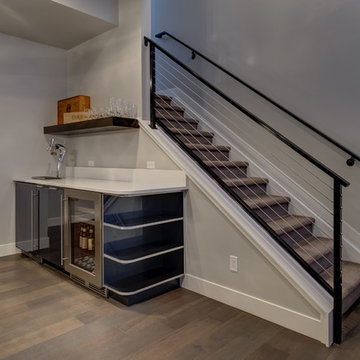
©Finished Basement Company
Idées déco pour un grand sous-sol classique semi-enterré avec un mur gris, un sol en bois brun, aucune cheminée et un sol beige.
Idées déco pour un grand sous-sol classique semi-enterré avec un mur gris, un sol en bois brun, aucune cheminée et un sol beige.
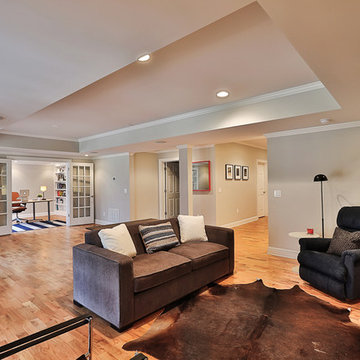
This basement family room is light and bright.
Idées déco pour un sous-sol classique donnant sur l'extérieur et de taille moyenne avec un mur gris, parquet clair et aucune cheminée.
Idées déco pour un sous-sol classique donnant sur l'extérieur et de taille moyenne avec un mur gris, parquet clair et aucune cheminée.
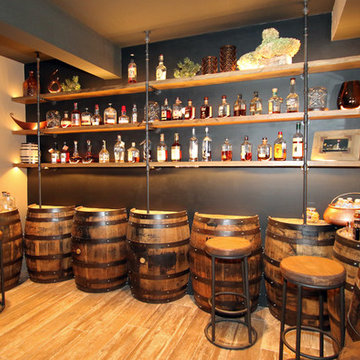
Hutzel
Aménagement d'un grand sous-sol montagne enterré avec un mur gris, un sol en carrelage de porcelaine et aucune cheminée.
Aménagement d'un grand sous-sol montagne enterré avec un mur gris, un sol en carrelage de porcelaine et aucune cheminée.

Inspiration pour un grand sous-sol design semi-enterré avec un mur gris, aucune cheminée, un sol multicolore et salle de cinéma.
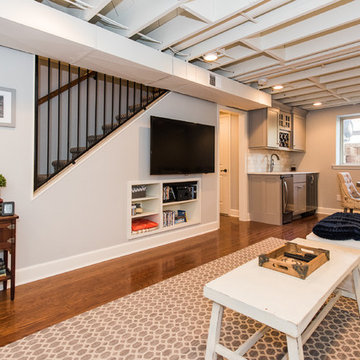
The homeowners were ready to renovate this basement to add more living space for the entire family. Before, the basement was used as a playroom, guest room and dark laundry room! In order to give the illusion of higher ceilings, the acoustical ceiling tiles were removed and everything was painted white. The renovated space is now used not only as extra living space, but also a room to entertain in.
Photo Credit: Natan Shar of BHAMTOURS
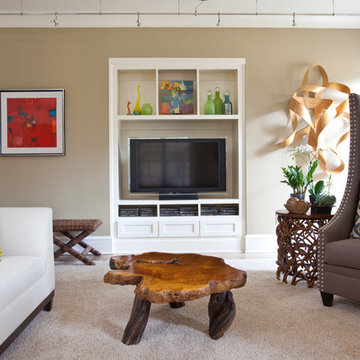
Christina Wedge Photography
Réalisation d'un grand sous-sol tradition semi-enterré avec un mur gris, un sol en bois brun, aucune cheminée et un sol marron.
Réalisation d'un grand sous-sol tradition semi-enterré avec un mur gris, un sol en bois brun, aucune cheminée et un sol marron.
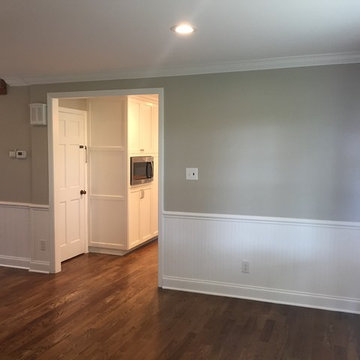
This project is in the final stages. The basement is finished with a den, bedroom, full bathroom and spacious laundry room. New living spaces have been created upstairs. The kitchen has come alive with white cabinets, new countertops, a farm sink and a brick backsplash. The mudroom was incorporated at the garage entrance with a storage bench and beadboard accents. Industrial and vintage lighting, a barn door, a mantle with restored wood and metal cabinet inlays all add to the charm of the farm house remodel. DREAM. BUILD. LIVE. www.smartconstructionhomes.com
Idées déco de sous-sols avec un mur gris et aucune cheminée
12