Idées déco de sous-sols avec un mur gris et un mur jaune
Trier par:Populaires du jour
141 - 160 sur 10 492 photos
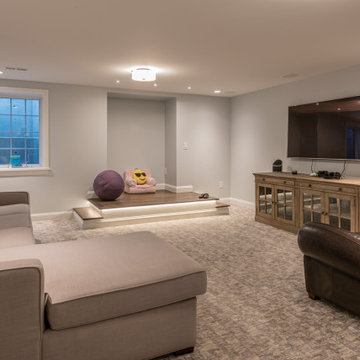
The main room in the newly finished 1978 suburban home basement remodel is this large rec room that provides a home for the oversize tv as well as a performing arts stage, with footlights, for the two little girls of the house. At left of the stage was a small basement window that was cut down to allow full egress window which lets in much more daylight.

The new basement rec room featuring the TV mounted on the orginal exposed brick chimney
Idées déco pour un petit sous-sol montagne semi-enterré avec un mur gris, un sol en vinyl et un sol marron.
Idées déco pour un petit sous-sol montagne semi-enterré avec un mur gris, un sol en vinyl et un sol marron.

The basement was block walls with concrete floors and open floor joists before we showed up
Idées déco pour un grand sous-sol moderne semi-enterré avec un mur gris, un sol en carrelage de porcelaine, une cheminée d'angle et un sol gris.
Idées déco pour un grand sous-sol moderne semi-enterré avec un mur gris, un sol en carrelage de porcelaine, une cheminée d'angle et un sol gris.

A closer look at the spacious sectional with a mid-century influenced cocktail table and colorful pillow accents. This picture shows the bar area directly behind the sectional, the open staircase and the floating shelving adjacent to a second separate seating area. The warm gray background, black quartz countertop and the white woodwork provide the perfect accents to create an open, light and inviting basement space.
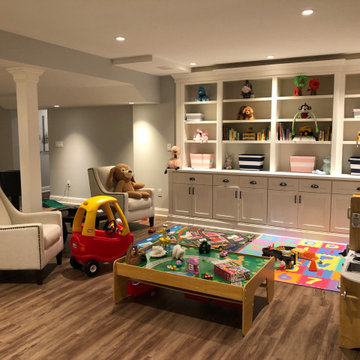
You can be fully involved in what’s playing on the TV and keep an eye on the kids at the same time thanks to the impressive surround sound and the structural column wrapped with nice wood Mill work which provides a soft separation between this area and the children’s play area. The built-in children’s area is transformational – while they are young, you can use the beautiful shelving and cabinets to store toys and games. As they get older you can turn it into a sophisticated library or office.
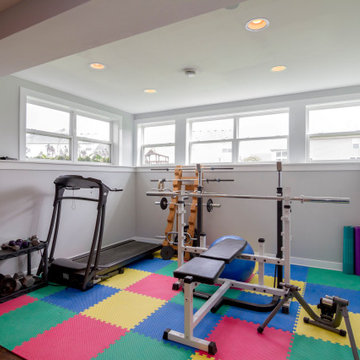
Aménagement d'un grand sous-sol contemporain semi-enterré avec un mur gris, un sol en bois brun, aucune cheminée et un sol marron.
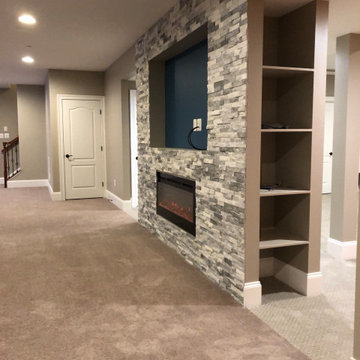
Cette image montre un grand sous-sol minimaliste semi-enterré avec un mur gris, moquette, une cheminée ribbon, un manteau de cheminée en pierre et un sol beige.

The basement is designed for the men of the house, utilizing a cooler colour palette and offer a masculine experience. It is completed with a bar, recreation room, and a large seating area.
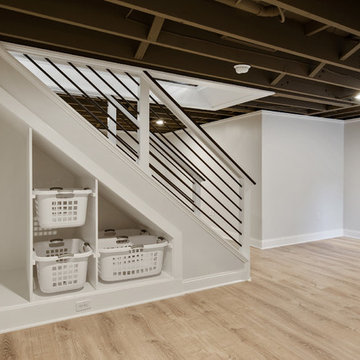
Idées déco pour un sous-sol classique de taille moyenne et enterré avec un mur gris, un sol beige et un sol en vinyl.
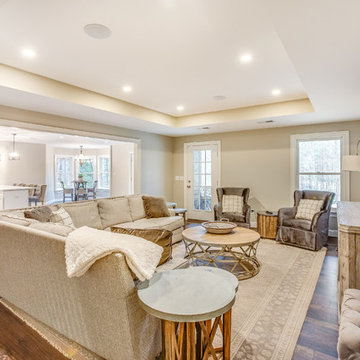
Multi-Purpose Basement
By removing the drop-ceiling, creating a large cased opening between rooms, and adding lots of recessed lighting this basement once over run by kids has become an adult haven for weekend parties and family get togethers.
Quartz Countertops
Subway Tile Backsplash
LVP Flooring
205 Photography

Cynthia Lynn
Cette photo montre un grand sous-sol chic semi-enterré avec un mur gris, parquet foncé, aucune cheminée et un sol marron.
Cette photo montre un grand sous-sol chic semi-enterré avec un mur gris, parquet foncé, aucune cheminée et un sol marron.
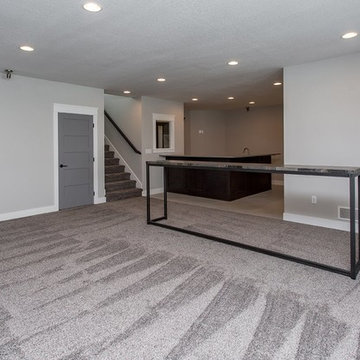
Inspiration pour un grand sous-sol traditionnel donnant sur l'extérieur avec un mur gris, moquette, aucune cheminée et un sol gris.

Glass front cabinetry and custom wine racks create plenty of storage for barware and libations.
Photo credit: Perko Photography
Inspiration pour un très grand sous-sol traditionnel semi-enterré avec un mur gris, un sol en carrelage de porcelaine, aucune cheminée et un sol marron.
Inspiration pour un très grand sous-sol traditionnel semi-enterré avec un mur gris, un sol en carrelage de porcelaine, aucune cheminée et un sol marron.
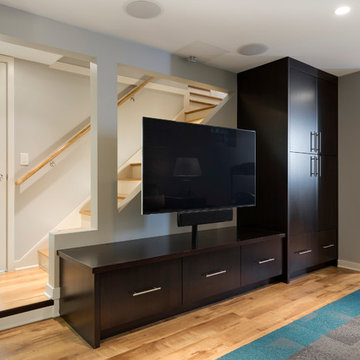
Our client was looking for a light, bright basement in her 1940's home. She wanted a space to retreat on hot summer days as well as a multi-purpose space for working out, guests to sleep and watch movies with friends. The basement had never been finished and was previously a dark and dingy space to do laundry or to store items.
The contractor cut out much of the existing slab to lower the basement by 5" in the entertainment area so that it felt more comfortable. We wanted to make sure that light from the small window and ceiling lighting would travel throughout the space via frosted glass doors, open stairway, light toned floors and enameled wood work.
Photography by Spacecrafting Photography Inc.
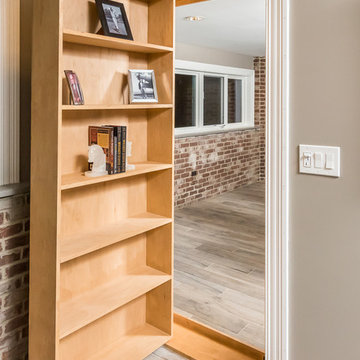
Cette photo montre un grand sous-sol industriel semi-enterré avec un mur gris, un sol en bois brun, aucune cheminée et un sol marron.
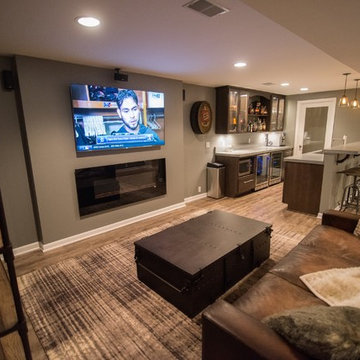
Flooring: Encore Longview Pine
Cabinets: Riverwood Bryant Maple
Countertop: Concrete Countertop
Aménagement d'un sous-sol montagne de taille moyenne et enterré avec un mur gris, un sol en vinyl, un sol marron et une cheminée ribbon.
Aménagement d'un sous-sol montagne de taille moyenne et enterré avec un mur gris, un sol en vinyl, un sol marron et une cheminée ribbon.
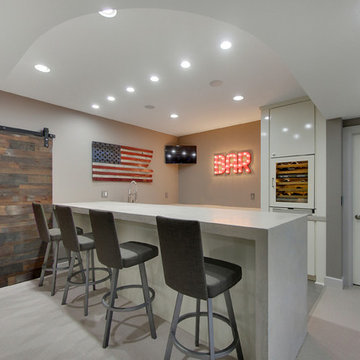
Spacecrafting
Idées déco pour un sous-sol contemporain enterré et de taille moyenne avec un mur gris, moquette, aucune cheminée et un bar de salon.
Idées déco pour un sous-sol contemporain enterré et de taille moyenne avec un mur gris, moquette, aucune cheminée et un bar de salon.
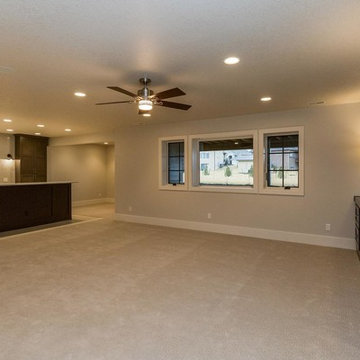
Idée de décoration pour un grand sous-sol tradition semi-enterré avec un mur gris, moquette et aucune cheminée.
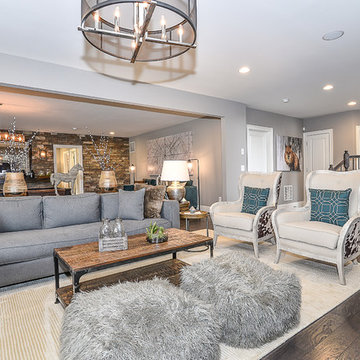
Cette photo montre un sous-sol chic donnant sur l'extérieur et de taille moyenne avec un mur gris et parquet foncé.
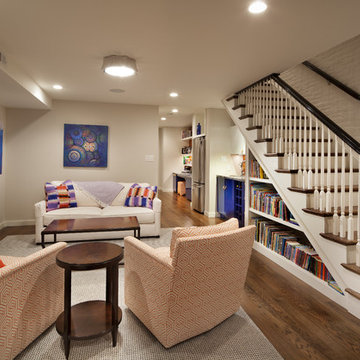
Idée de décoration pour un sous-sol bohème enterré et de taille moyenne avec un mur gris, aucune cheminée et parquet foncé.
Idées déco de sous-sols avec un mur gris et un mur jaune
8