Idées déco de sous-sols avec un mur gris et un mur multicolore
Trier par :
Budget
Trier par:Populaires du jour
21 - 40 sur 10 339 photos
1 sur 3
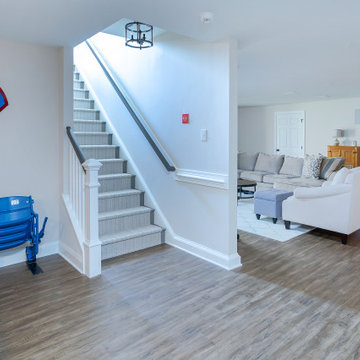
Welcome to this sports lover’s paradise in West Chester, PA! We started with the completely blank palette of an unfinished basement and created space for everyone in the family by adding a main television watching space, a play area, a bar area, a full bathroom and an exercise room. The floor is COREtek engineered hardwood, which is waterproof and durable, and great for basements and floors that might take a beating. Combining wood, steel, tin and brick, this modern farmhouse looking basement is chic and ready to host family and friends to watch sporting events!
Rudloff Custom Builders has won Best of Houzz for Customer Service in 2014, 2015 2016, 2017 and 2019. We also were voted Best of Design in 2016, 2017, 2018, 2019 which only 2% of professionals receive. Rudloff Custom Builders has been featured on Houzz in their Kitchen of the Week, What to Know About Using Reclaimed Wood in the Kitchen as well as included in their Bathroom WorkBook article. We are a full service, certified remodeling company that covers all of the Philadelphia suburban area. This business, like most others, developed from a friendship of young entrepreneurs who wanted to make a difference in their clients’ lives, one household at a time. This relationship between partners is much more than a friendship. Edward and Stephen Rudloff are brothers who have renovated and built custom homes together paying close attention to detail. They are carpenters by trade and understand concept and execution. Rudloff Custom Builders will provide services for you with the highest level of professionalism, quality, detail, punctuality and craftsmanship, every step of the way along our journey together.
Specializing in residential construction allows us to connect with our clients early in the design phase to ensure that every detail is captured as you imagined. One stop shopping is essentially what you will receive with Rudloff Custom Builders from design of your project to the construction of your dreams, executed by on-site project managers and skilled craftsmen. Our concept: envision our client’s ideas and make them a reality. Our mission: CREATING LIFETIME RELATIONSHIPS BUILT ON TRUST AND INTEGRITY.
Photo Credit: Linda McManus Images

Golf simulator in Elgin basement renovation.
Aménagement d'un grand sous-sol classique semi-enterré avec un mur gris, sol en stratifié, aucune cheminée et un sol marron.
Aménagement d'un grand sous-sol classique semi-enterré avec un mur gris, sol en stratifié, aucune cheminée et un sol marron.
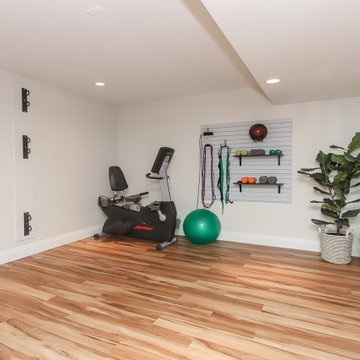
Idées déco pour un grand sous-sol rétro enterré avec un mur gris, un sol en vinyl, aucune cheminée et un sol marron.
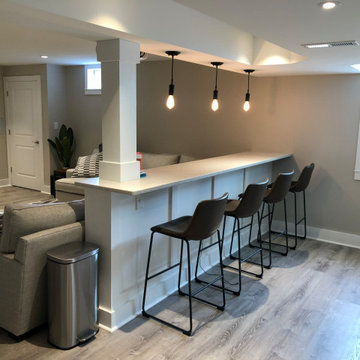
For an excellent entertaining area along with a great view to the large projection screen, a half wall bar height top was installed with bar stool seating for four and custom lighting. The AV projectors were a great solution for providing an awesome entertainment area at reduced costs. HDMI cables and cat 6 wires were installed and run from the projector to a closet where the Yamaha AV receiver as placed giving the room a clean simple look along with the projection screen and speakers mounted on the walls.
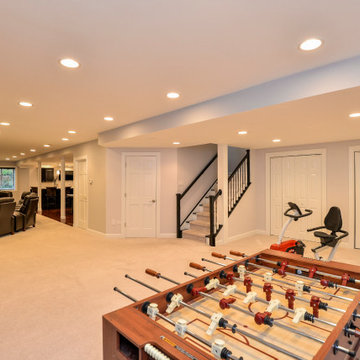
Inspiration pour un grand sous-sol design semi-enterré avec un mur gris, un sol en vinyl, aucune cheminée et un sol rouge.
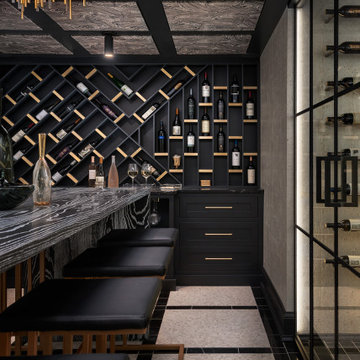
Basement Remodel with multiple areas for work, play and relaxation.
Aménagement d'un grand sous-sol classique enterré avec un mur gris, un sol en vinyl, une cheminée standard, un manteau de cheminée en pierre et un sol marron.
Aménagement d'un grand sous-sol classique enterré avec un mur gris, un sol en vinyl, une cheminée standard, un manteau de cheminée en pierre et un sol marron.

In this basement a full bath, kitchenette, media space and workout room were created giving the family a great area for both kids and adults to entertain.

Idées déco pour un sous-sol classique de taille moyenne et semi-enterré avec un mur gris, sol en stratifié, aucune cheminée et un sol marron.
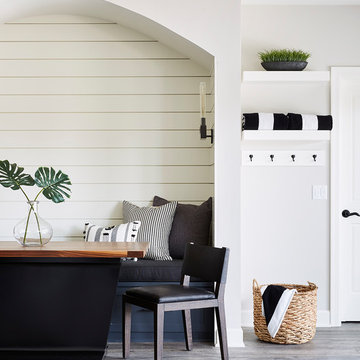
Idée de décoration pour un sous-sol tradition donnant sur l'extérieur et de taille moyenne avec un mur gris, un sol en vinyl et un sol gris.
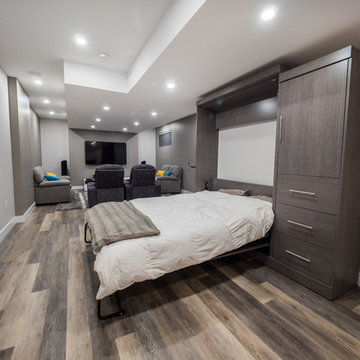
Cette photo montre un sous-sol tendance semi-enterré et de taille moyenne avec un mur gris, un sol en bois brun, aucune cheminée et un sol gris.
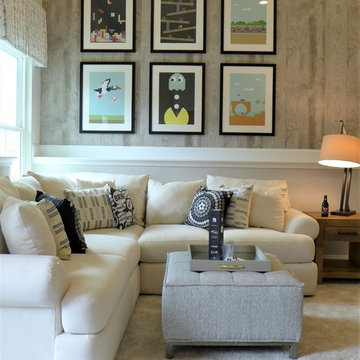
Cette image montre un sous-sol bohème donnant sur l'extérieur et de taille moyenne avec un mur gris, moquette, aucune cheminée et un sol beige.
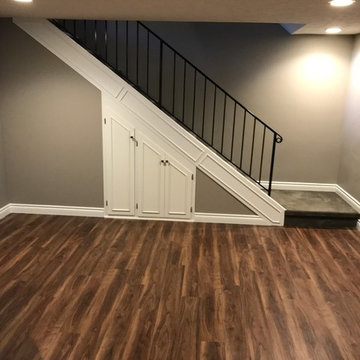
Aménagement d'un sous-sol classique enterré et de taille moyenne avec un mur gris, un sol en vinyl, aucune cheminée et un sol marron.

Alyssa Lee Photography
Idées déco pour un sous-sol classique donnant sur l'extérieur et de taille moyenne avec un mur gris, parquet foncé, une cheminée standard, un manteau de cheminée en carrelage et un sol marron.
Idées déco pour un sous-sol classique donnant sur l'extérieur et de taille moyenne avec un mur gris, parquet foncé, une cheminée standard, un manteau de cheminée en carrelage et un sol marron.

Réalisation d'un sous-sol urbain donnant sur l'extérieur et de taille moyenne avec un mur gris, moquette, une cheminée standard, un manteau de cheminée en pierre et un sol beige.
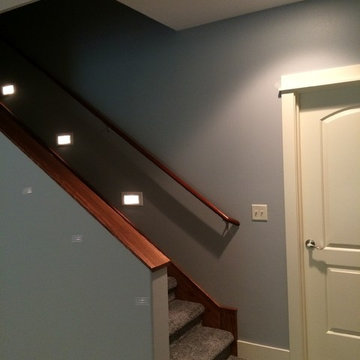
Cette image montre un grand sous-sol traditionnel donnant sur l'extérieur avec un mur gris, moquette et aucune cheminée.
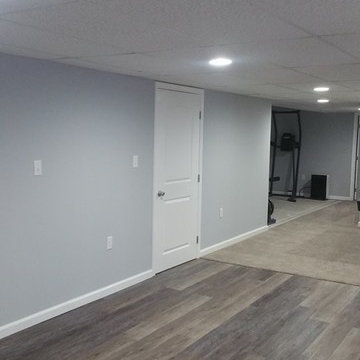
Idées déco pour un grand sous-sol classique enterré avec un mur gris, un sol en bois brun, aucune cheminée et un sol marron.
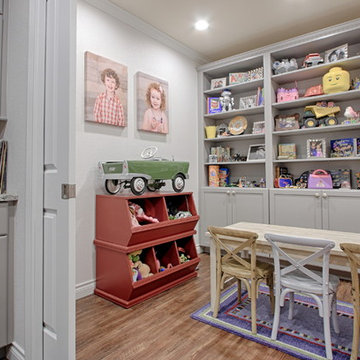
Inspiration pour un sous-sol traditionnel enterré et de taille moyenne avec un mur gris, un sol en vinyl et aucune cheminée.

©Finished Basement Company
Inspiration pour un grand sous-sol traditionnel donnant sur l'extérieur avec un mur gris, moquette, une cheminée standard, un manteau de cheminée en pierre et un sol gris.
Inspiration pour un grand sous-sol traditionnel donnant sur l'extérieur avec un mur gris, moquette, une cheminée standard, un manteau de cheminée en pierre et un sol gris.
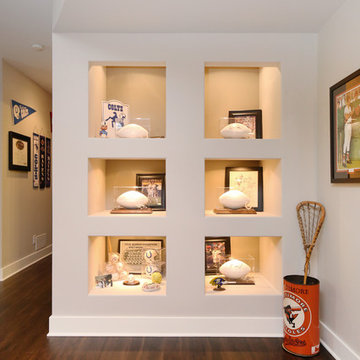
An existing closet area was used to create a lighted, built-in display area to house the family's prized autographed Baltimore Colts footballs and Baltimore Orioles baseballs.

Interior Design, Interior Architecture, Construction Administration, Custom Millwork & Furniture Design by Chango & Co.
Photography by Jacob Snavely
Idée de décoration pour un très grand sous-sol tradition enterré avec un mur gris, parquet foncé et une cheminée ribbon.
Idée de décoration pour un très grand sous-sol tradition enterré avec un mur gris, parquet foncé et une cheminée ribbon.
Idées déco de sous-sols avec un mur gris et un mur multicolore
2