Idées déco de sous-sols avec un mur gris et un sol beige
Trier par :
Budget
Trier par:Populaires du jour
41 - 60 sur 1 198 photos
1 sur 3
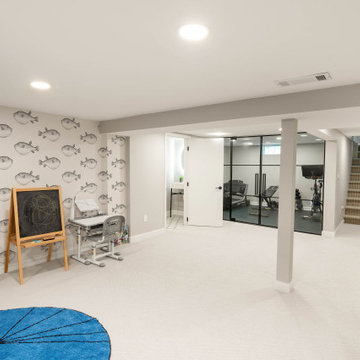
Play space looking into gym, powder room & up the stairs
Cette image montre un grand sous-sol marin enterré avec un mur gris, moquette, un sol beige et du papier peint.
Cette image montre un grand sous-sol marin enterré avec un mur gris, moquette, un sol beige et du papier peint.
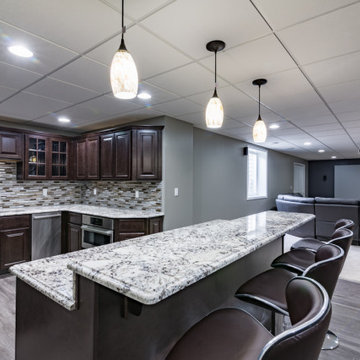
Aménagement d'un grand sous-sol moderne semi-enterré avec un mur gris, moquette et un sol beige.
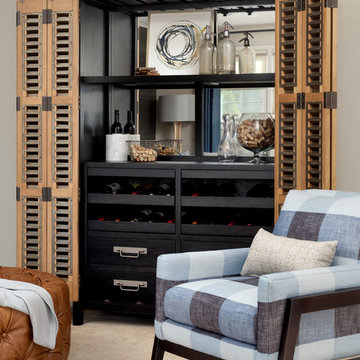
A classic city home basement gets a new lease on life. Our clients wanted their basement den to reflect their personalities. The mood of the room is set by the dark gray brick wall. Natural wood mixed with industrial design touches and fun fabric patterns give this room the cool factor. Photos by Jenn Verrier Photography

Réalisation d'un grand sous-sol minimaliste donnant sur l'extérieur avec salle de cinéma, un mur gris, sol en stratifié, un sol beige et un plafond décaissé.
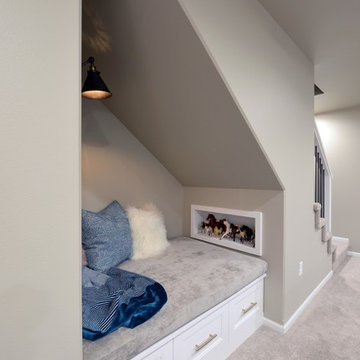
Robb Siverson Photography
Cette image montre un grand sous-sol minimaliste semi-enterré avec un mur gris, moquette, une cheminée double-face, un manteau de cheminée en bois et un sol beige.
Cette image montre un grand sous-sol minimaliste semi-enterré avec un mur gris, moquette, une cheminée double-face, un manteau de cheminée en bois et un sol beige.
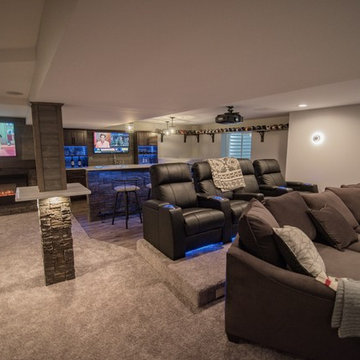
Carpet: Renescent Twist Color: "Granite"
Vinyl Plank: Encore Long View Pine
Paint: SW 7064 Passive Satin
Cette image montre un sous-sol minimaliste enterré et de taille moyenne avec un mur gris, moquette, une cheminée standard, un manteau de cheminée en pierre et un sol beige.
Cette image montre un sous-sol minimaliste enterré et de taille moyenne avec un mur gris, moquette, une cheminée standard, un manteau de cheminée en pierre et un sol beige.
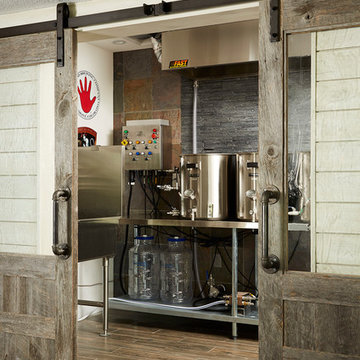
Custom double reclaimed wood sliding barn doors, Brewery installation by client. Shiplap walls, Alyssa Lee Photography
Idée de décoration pour un grand sous-sol tradition donnant sur l'extérieur avec un mur gris, un sol en carrelage de porcelaine et un sol beige.
Idée de décoration pour un grand sous-sol tradition donnant sur l'extérieur avec un mur gris, un sol en carrelage de porcelaine et un sol beige.
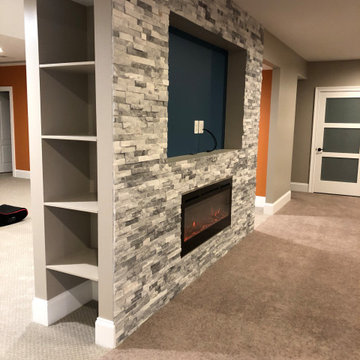
Cette image montre un grand sous-sol minimaliste semi-enterré avec un mur gris, moquette, une cheminée ribbon, un manteau de cheminée en pierre et un sol beige.
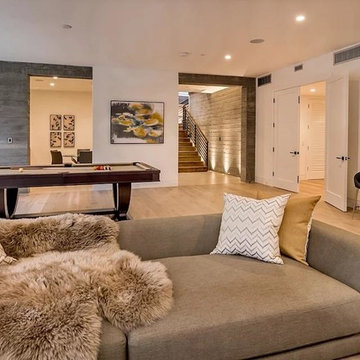
Idée de décoration pour un grand sous-sol minimaliste donnant sur l'extérieur avec un mur gris, un sol en carrelage de porcelaine, aucune cheminée et un sol beige.
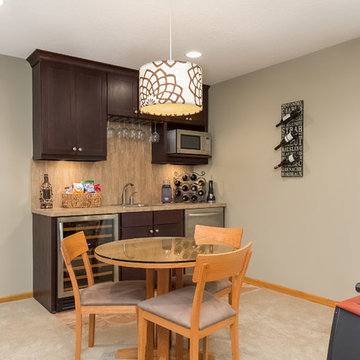
Walk- up wet bar with seating under pendant light. ©Finished Basement Company
Cette photo montre un sous-sol chic enterré et de taille moyenne avec un mur gris, moquette, une cheminée standard, un manteau de cheminée en pierre et un sol beige.
Cette photo montre un sous-sol chic enterré et de taille moyenne avec un mur gris, moquette, une cheminée standard, un manteau de cheminée en pierre et un sol beige.
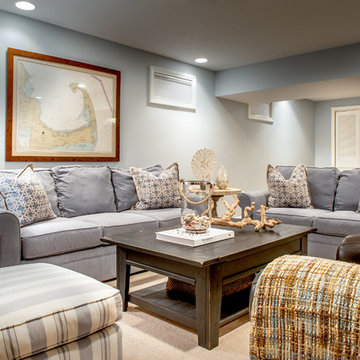
Mary Prince
Idée de décoration pour un sous-sol marin enterré et de taille moyenne avec un mur gris, moquette, aucune cheminée et un sol beige.
Idée de décoration pour un sous-sol marin enterré et de taille moyenne avec un mur gris, moquette, aucune cheminée et un sol beige.
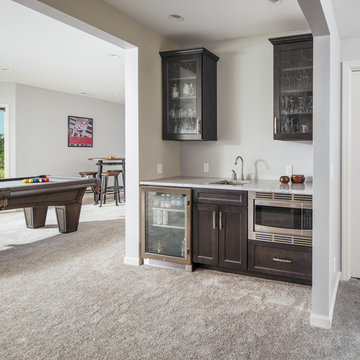
Thomas Grady Photography
Réalisation d'un très grand sous-sol design donnant sur l'extérieur avec un mur gris, moquette, une cheminée standard, un manteau de cheminée en carrelage et un sol beige.
Réalisation d'un très grand sous-sol design donnant sur l'extérieur avec un mur gris, moquette, une cheminée standard, un manteau de cheminée en carrelage et un sol beige.

Réalisation d'un grand sous-sol bohème donnant sur l'extérieur avec salle de cinéma, un mur gris, moquette, une cheminée standard, un manteau de cheminée en brique, un sol beige et un mur en parement de brique.
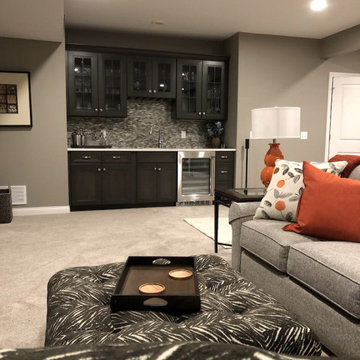
A contemporary and cozy basement with a built in bar area.
Idée de décoration pour un sous-sol design de taille moyenne avec un mur gris, moquette et un sol beige.
Idée de décoration pour un sous-sol design de taille moyenne avec un mur gris, moquette et un sol beige.
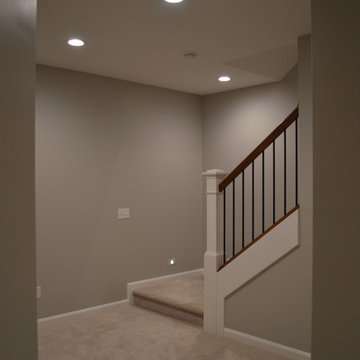
Exemple d'un grand sous-sol chic semi-enterré avec un mur gris, moquette et un sol beige.
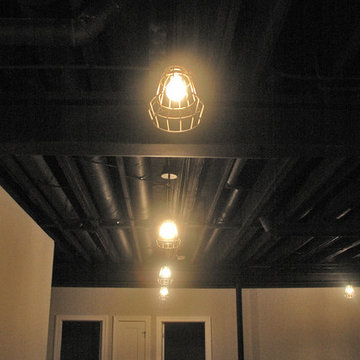
This finished basement has multiple cage lights and painted black ceiling for an industrial look.
Meyer Design
Aménagement d'un grand sous-sol industriel enterré avec un mur gris, moquette, aucune cheminée et un sol beige.
Aménagement d'un grand sous-sol industriel enterré avec un mur gris, moquette, aucune cheminée et un sol beige.
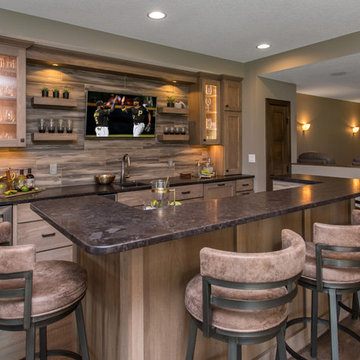
Having lived in their new home for several years, these homeowners were ready to finish their basement and transform it into a multi-purpose space where they could mix and mingle with family and friends. Inspired by clean lines and neutral tones, the style can be described as well-dressed rustic. Despite being a lower level, the space is flooded with natural light, adding to its appeal.
Central to the space is this amazing bar. To the left of the bar is the theater area, the other end is home to the game area.
Jake Boyd Photo
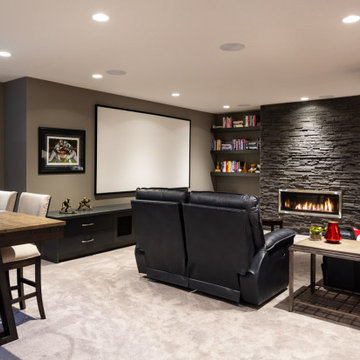
Aménagement d'un grand sous-sol contemporain enterré avec salle de jeu, un mur gris, moquette, une cheminée ribbon, un manteau de cheminée en pierre de parement et un sol beige.
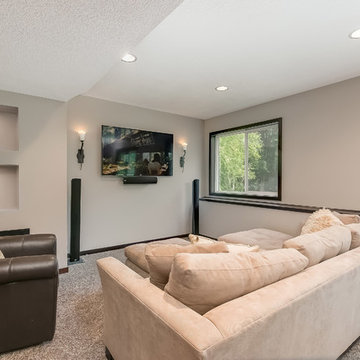
©Finished Basement Company
Cette image montre un grand sous-sol traditionnel donnant sur l'extérieur avec moquette, un mur gris, une cheminée ribbon, un manteau de cheminée en métal et un sol beige.
Cette image montre un grand sous-sol traditionnel donnant sur l'extérieur avec moquette, un mur gris, une cheminée ribbon, un manteau de cheminée en métal et un sol beige.
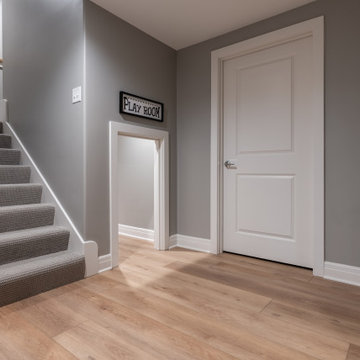
Inspired by sandy shorelines on the California coast, this beachy blonde floor brings just the right amount of variation to each room. With the Modin Collection, we have raised the bar on luxury vinyl plank. The result is a new standard in resilient flooring. Modin offers true embossed in register texture, a low sheen level, a rigid SPC core, an industry-leading wear layer, and so much more.
Idées déco de sous-sols avec un mur gris et un sol beige
3