Idées déco de sous-sols avec un mur gris et un sol beige
Trier par :
Budget
Trier par:Populaires du jour
61 - 80 sur 1 198 photos
1 sur 3
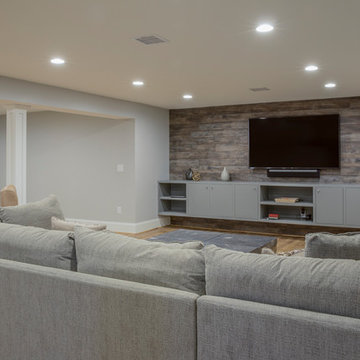
Idée de décoration pour un très grand sous-sol champêtre enterré avec un mur gris, sol en stratifié et un sol beige.
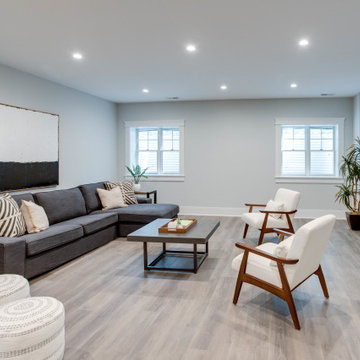
Idées déco pour un sous-sol contemporain enterré et de taille moyenne avec un mur gris, parquet clair, aucune cheminée et un sol beige.
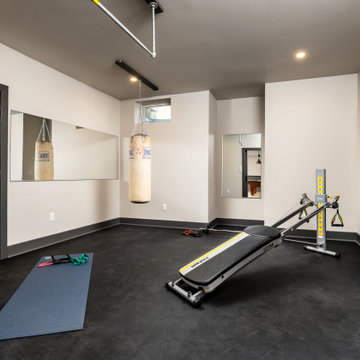
This 1600+ square foot basement was a diamond in the rough. We were tasked with keeping farmhouse elements in the design plan while implementing industrial elements. The client requested the space include a gym, ample seating and viewing area for movies, a full bar , banquette seating as well as area for their gaming tables - shuffleboard, pool table and ping pong. By shifting two support columns we were able to bury one in the powder room wall and implement two in the custom design of the bar. Custom finishes are provided throughout the space to complete this entertainers dream.
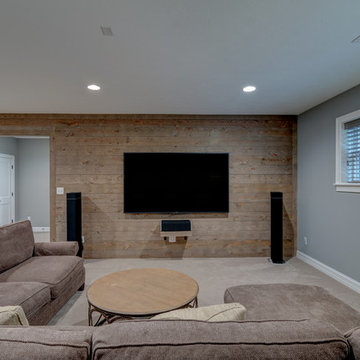
This finished basement hosts a spacious area for entertaining with a barn wood accent wall.
Photo Credit: Tom Graham
Inspiration pour un sous-sol craftsman semi-enterré avec un mur gris, moquette et un sol beige.
Inspiration pour un sous-sol craftsman semi-enterré avec un mur gris, moquette et un sol beige.
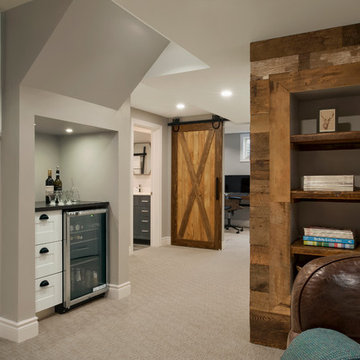
Rebecca Purdy Design | Toronto Interior Design | Basement | Photography Leeworkstudio, Katrina Lee | Mezkin Renovations
Inspiration pour un grand sous-sol chalet semi-enterré avec un mur gris, moquette et un sol beige.
Inspiration pour un grand sous-sol chalet semi-enterré avec un mur gris, moquette et un sol beige.
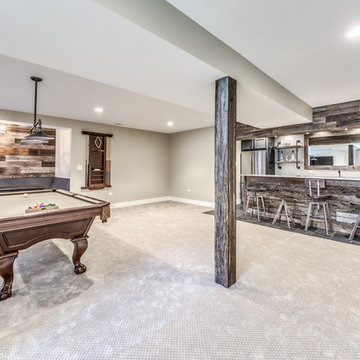
Marina Storm: Picture Perfect House
Cette image montre un grand sous-sol chalet semi-enterré avec un mur gris, moquette et un sol beige.
Cette image montre un grand sous-sol chalet semi-enterré avec un mur gris, moquette et un sol beige.

This full basement renovation included adding a mudroom area, media room, a bedroom, a full bathroom, a game room, a kitchen, a gym and a beautiful custom wine cellar. Our clients are a family that is growing, and with a new baby, they wanted a comfortable place for family to stay when they visited, as well as space to spend time themselves. They also wanted an area that was easy to access from the pool for entertaining, grabbing snacks and using a new full pool bath.We never treat a basement as a second-class area of the house. Wood beams, customized details, moldings, built-ins, beadboard and wainscoting give the lower level main-floor style. There’s just as much custom millwork as you’d see in the formal spaces upstairs. We’re especially proud of the wine cellar, the media built-ins, the customized details on the island, the custom cubbies in the mudroom and the relaxing flow throughout the entire space.
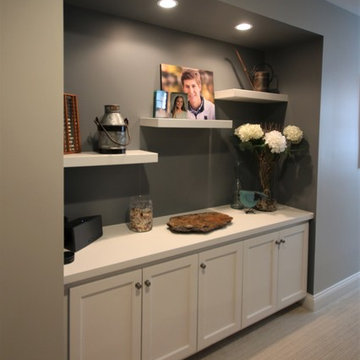
Matthies Builders
Exemple d'un sous-sol chic semi-enterré et de taille moyenne avec un mur gris, un sol en vinyl, une cheminée standard, un manteau de cheminée en pierre et un sol beige.
Exemple d'un sous-sol chic semi-enterré et de taille moyenne avec un mur gris, un sol en vinyl, une cheminée standard, un manteau de cheminée en pierre et un sol beige.
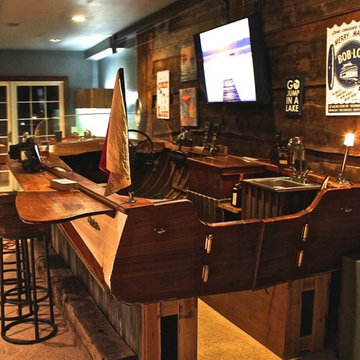
Cette image montre un très grand sous-sol chalet enterré avec un mur gris, moquette, aucune cheminée et un sol beige.
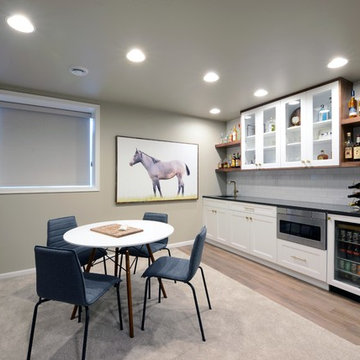
Robb Siverson Photography
Idée de décoration pour un grand sous-sol minimaliste semi-enterré avec un mur gris, moquette, une cheminée double-face, un manteau de cheminée en bois et un sol beige.
Idée de décoration pour un grand sous-sol minimaliste semi-enterré avec un mur gris, moquette, une cheminée double-face, un manteau de cheminée en bois et un sol beige.
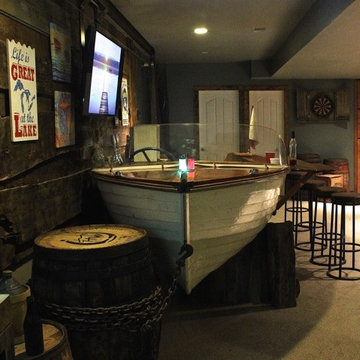
Exemple d'un très grand sous-sol montagne enterré avec un mur gris, moquette, aucune cheminée et un sol beige.
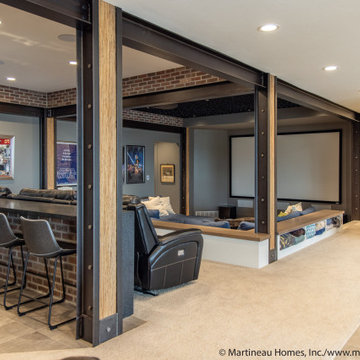
Inspiration pour un grand sous-sol bohème donnant sur l'extérieur avec salle de cinéma, un mur gris, moquette, une cheminée standard, un manteau de cheminée en brique, un sol beige et un mur en parement de brique.
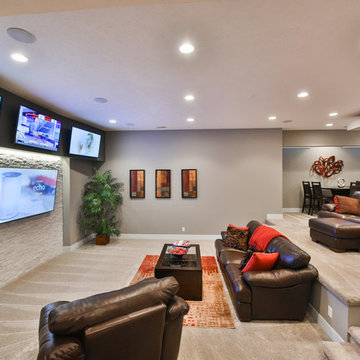
Idée de décoration pour un sous-sol tradition enterré et de taille moyenne avec un mur gris, moquette, aucune cheminée, un sol beige et salle de cinéma.
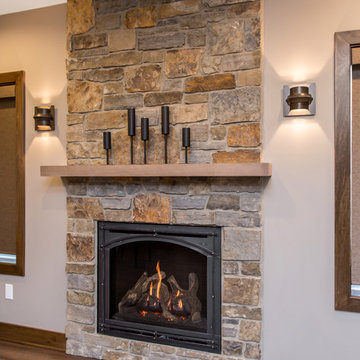
Having lived in their new home for several years, these homeowners were ready to finish their basement and transform it into a multi-purpose space where they could mix and mingle with family and friends. Inspired by clean lines and neutral tones, the style can be described as well-dressed rustic. Despite being a lower level, the space is flooded with natural light, adding to its appeal.
Central to the space is this amazing bar. To the left of the bar is the theater area, the other end is home to the game area.
Jake Boyd Photo
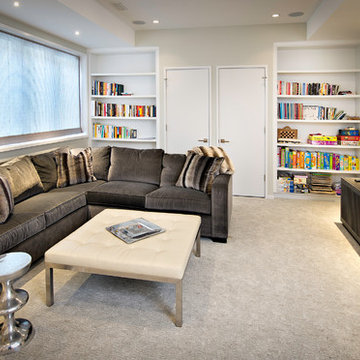
Exemple d'un sous-sol moderne semi-enterré et de taille moyenne avec un mur gris, moquette, aucune cheminée et un sol beige.
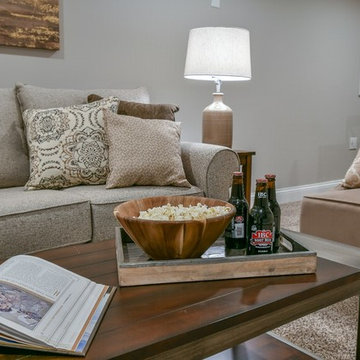
Photo by JPG Media
Inspiration pour un grand sous-sol rustique enterré avec un mur gris, moquette et un sol beige.
Inspiration pour un grand sous-sol rustique enterré avec un mur gris, moquette et un sol beige.
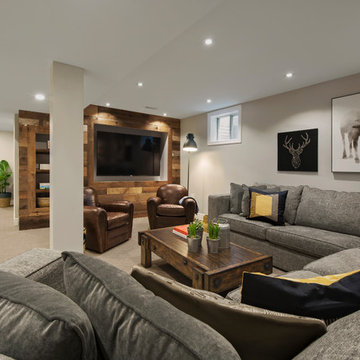
Rebecca Purdy Design | Toronto Interior Design | Basement | Photography Leeworkstudio, Katrina Lee | Mezkin Renovations
Inspiration pour un grand sous-sol chalet semi-enterré avec un mur gris, moquette et un sol beige.
Inspiration pour un grand sous-sol chalet semi-enterré avec un mur gris, moquette et un sol beige.
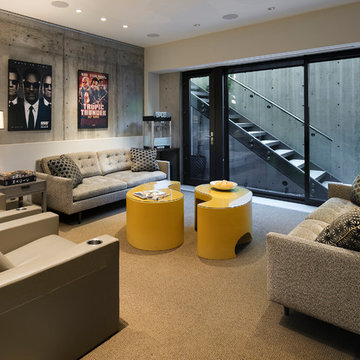
On the basement level is Cohen’s home office – which embraces the more industrial aesthetic of the surrounding building materials. The space is graced with natural light that trickles down through the home’s transparent layers, something unusual for a basement.
Photo: Jim Bartsch
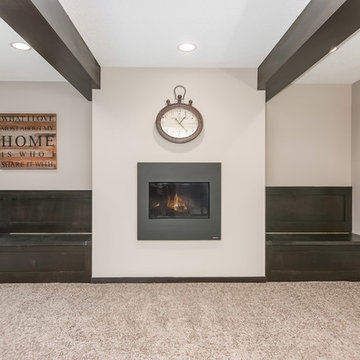
©Finished Basement Company
Réalisation d'un grand sous-sol tradition donnant sur l'extérieur avec moquette, un mur gris, une cheminée ribbon, un manteau de cheminée en métal et un sol beige.
Réalisation d'un grand sous-sol tradition donnant sur l'extérieur avec moquette, un mur gris, une cheminée ribbon, un manteau de cheminée en métal et un sol beige.
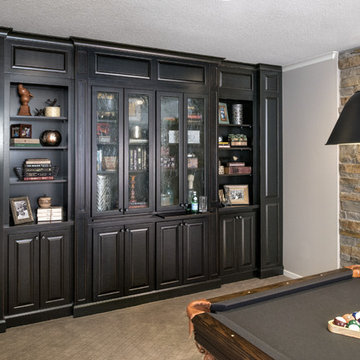
Aménagement d'un grand sous-sol classique semi-enterré avec un mur gris, moquette, une cheminée standard, un manteau de cheminée en pierre et un sol beige.
Idées déco de sous-sols avec un mur gris et un sol beige
4