Idées déco de sous-sols avec un mur gris et un sol beige
Trier par :
Budget
Trier par:Populaires du jour
221 - 240 sur 1 198 photos
1 sur 3
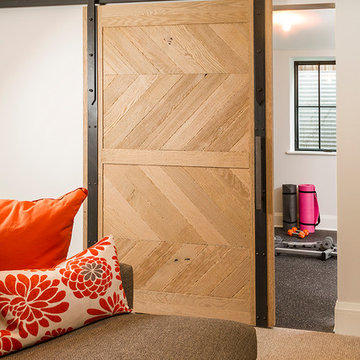
Seth Hannula
Réalisation d'un sous-sol tradition semi-enterré et de taille moyenne avec un mur gris, moquette et un sol beige.
Réalisation d'un sous-sol tradition semi-enterré et de taille moyenne avec un mur gris, moquette et un sol beige.
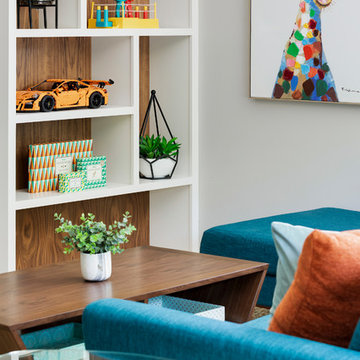
What an energizing project with bright bold pops of color against warm walnut, white enamel and soft neutral walls. Our clients wanted a lower level full of life and excitement that was ready for entertaining.
Photography by Spacecrafting Photography Inc.
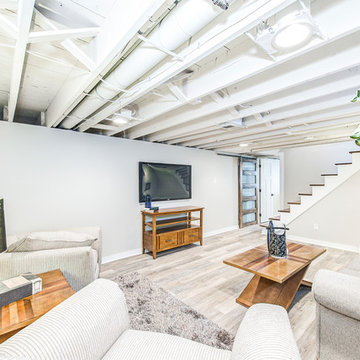
Idées déco pour un grand sous-sol classique semi-enterré avec un mur gris, un sol en carrelage de porcelaine, aucune cheminée et un sol beige.
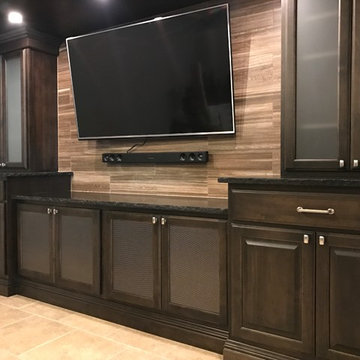
Idée de décoration pour un sous-sol tradition enterré et de taille moyenne avec un mur gris, un sol beige, un sol en travertin et une cheminée ribbon.
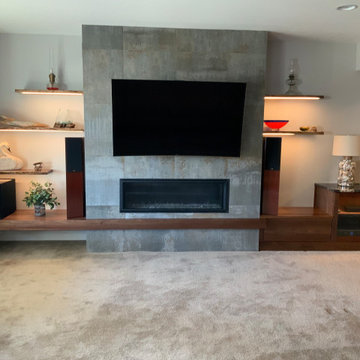
Walnut built ins with tile surround gas fireplace, live edge walnut floating shelves, and granite top at media storage center.
Exemple d'un sous-sol moderne donnant sur l'extérieur et de taille moyenne avec un mur gris, moquette, une cheminée ribbon, un manteau de cheminée en carrelage et un sol beige.
Exemple d'un sous-sol moderne donnant sur l'extérieur et de taille moyenne avec un mur gris, moquette, une cheminée ribbon, un manteau de cheminée en carrelage et un sol beige.
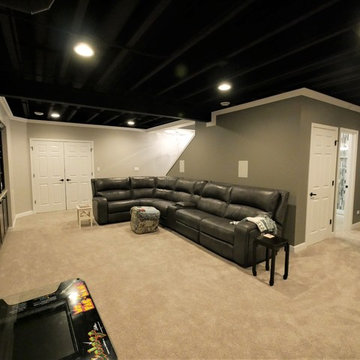
Aménagement d'un grand sous-sol contemporain semi-enterré avec un mur gris, moquette, aucune cheminée et un sol beige.
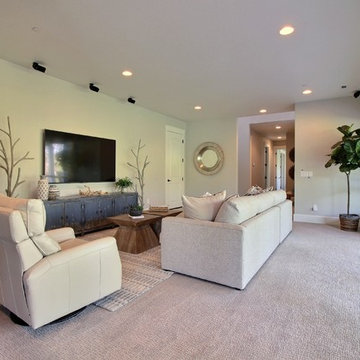
Paint Colors by Sherwin Williams
Interior Body Color : Agreeable Gray SW 7029
Interior Trim Color : Northwood Cabinets’ Eggshell
Flooring & Tile Supplied by Macadam Floor & Design
Carpet by Tuftex
Carpet Product : Martini Time in Nylon
Home Bar Backsplash Tile by Z Collection Tile & Stone & Natucer
Backsplash Tile Product : Avanti
Slab Countertops by Wall to Wall Stone
Home Bar Countertop : Caesarstone in Haze
Faucets & Shower-Heads by Delta Faucet
Sinks by Decolav
Cabinets by Northwood Cabinets
Built-In Cabinetry Colors : Jute
Windows by Milgard Windows & Doors
Product : StyleLine Series Windows
Supplied by Troyco
Interior Design by Creative Interiors & Design
Lighting by Globe Lighting / Destination Lighting
Doors by Western Pacific Building Materials
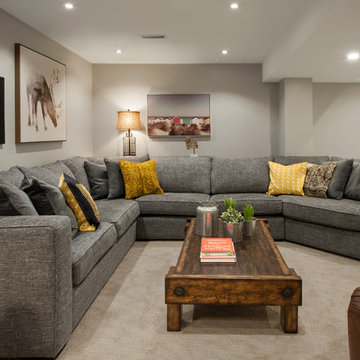
Rebecca Purdy Design | Toronto Interior Design | Basement | Photography Leeworkstudio, Katrina Lee | Mezkin Renovations
Cette image montre un grand sous-sol chalet semi-enterré avec un mur gris, moquette et un sol beige.
Cette image montre un grand sous-sol chalet semi-enterré avec un mur gris, moquette et un sol beige.
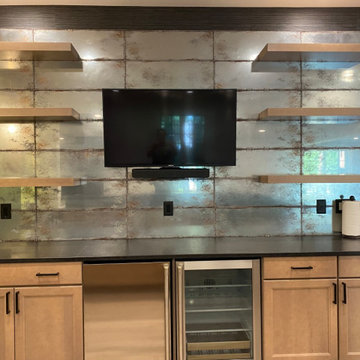
Idée de décoration pour un grand sous-sol design donnant sur l'extérieur avec un bar de salon, un mur gris, un sol en vinyl, aucune cheminée, un sol beige, un plafond décaissé et du papier peint.
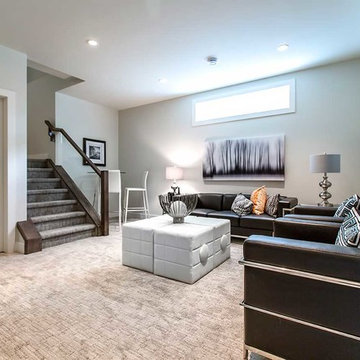
Darryl Crawford
Inspiration pour un sous-sol design de taille moyenne et semi-enterré avec un mur gris, moquette, aucune cheminée et un sol beige.
Inspiration pour un sous-sol design de taille moyenne et semi-enterré avec un mur gris, moquette, aucune cheminée et un sol beige.
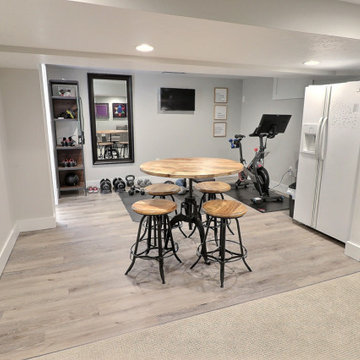
Riverside’s design team removed a partial wall to open up the space, improving the room flow from the living area to the new workout space.
Cette photo montre un sous-sol chic enterré et de taille moyenne avec un mur gris, un sol en vinyl et un sol beige.
Cette photo montre un sous-sol chic enterré et de taille moyenne avec un mur gris, un sol en vinyl et un sol beige.

Inspired by sandy shorelines on the California coast, this beachy blonde floor brings just the right amount of variation to each room. With the Modin Collection, we have raised the bar on luxury vinyl plank. The result is a new standard in resilient flooring. Modin offers true embossed in register texture, a low sheen level, a rigid SPC core, an industry-leading wear layer, and so much more.
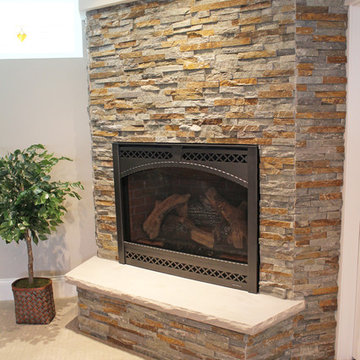
This corner fireplace has a great rustic dry stack stone fascade. The dark metal surround for the fireplace is a great detail on the gas fireplace face. Earth tones are a great way to bring warmth into a room.
Meyer Design
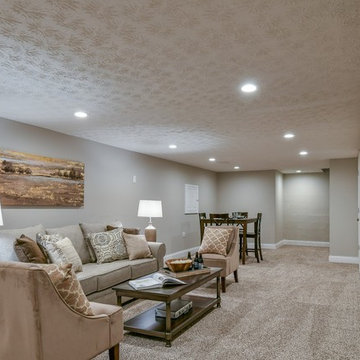
Photo by JPG Media
Idée de décoration pour un grand sous-sol champêtre enterré avec un mur gris, moquette et un sol beige.
Idée de décoration pour un grand sous-sol champêtre enterré avec un mur gris, moquette et un sol beige.
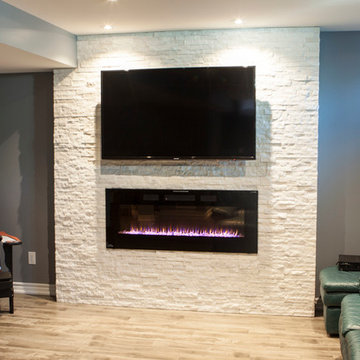
Cette image montre un sous-sol minimaliste de taille moyenne et semi-enterré avec un mur gris, une cheminée standard, un manteau de cheminée en pierre, sol en stratifié et un sol beige.
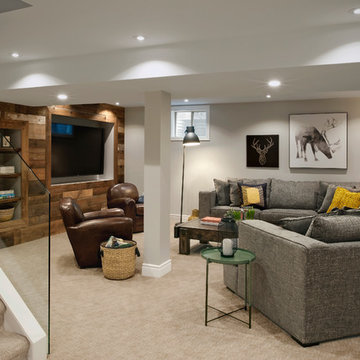
Rebecca Purdy Design | Toronto Interior Design | Basement | Photography Leeworkstudio, Katrina Lee | Mezkin Renovations
Réalisation d'un grand sous-sol chalet semi-enterré avec un mur gris, moquette, un sol beige et aucune cheminée.
Réalisation d'un grand sous-sol chalet semi-enterré avec un mur gris, moquette, un sol beige et aucune cheminée.
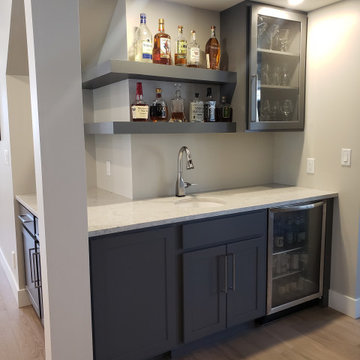
ValpoVonTobel designer Jenni Knight worked with a homeowner to create this small but mighty space. The Kemper Echo shaker-style Antrim cabinets painted Moonstone, quartz counters, stainless steel wine fridge, and open shelving is spacious enough for parties, but it’s also a practical place to keep movie or game-night essentials handy. Inspired to get more use out of a corner nook or open area below your basement stairs? If so, schedule your FREE design consultation with one of our qualified designers today!
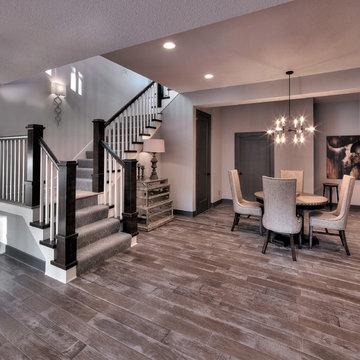
Starr Homes
Exemple d'un sous-sol bord de mer donnant sur l'extérieur et de taille moyenne avec un mur gris, parquet clair, aucune cheminée et un sol beige.
Exemple d'un sous-sol bord de mer donnant sur l'extérieur et de taille moyenne avec un mur gris, parquet clair, aucune cheminée et un sol beige.
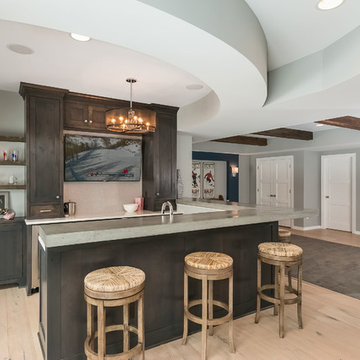
©Finished Basement Company
Idée de décoration pour un grand sous-sol tradition semi-enterré avec un mur gris, parquet clair, une cheminée double-face, un manteau de cheminée en pierre et un sol beige.
Idée de décoration pour un grand sous-sol tradition semi-enterré avec un mur gris, parquet clair, une cheminée double-face, un manteau de cheminée en pierre et un sol beige.
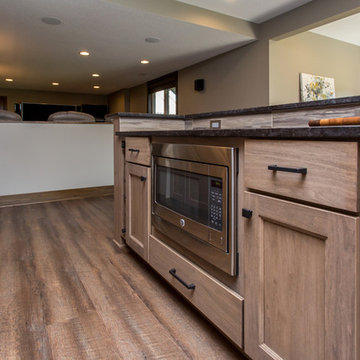
Having lived in their new home for several years, these homeowners were ready to finish their basement and transform it into a multi-purpose space where they could mix and mingle with family and friends. Inspired by clean lines and neutral tones, the style can be described as well-dressed rustic. Despite being a lower level, the space is flooded with natural light, adding to its appeal.
Central to the space is this amazing bar. To the left of the bar is the theater area, the other end is home to the game area.
Jake Boyd Photo
Idées déco de sous-sols avec un mur gris et un sol beige
12