Idées déco de sous-sols avec un mur gris et un sol en vinyl
Trier par :
Budget
Trier par:Populaires du jour
61 - 80 sur 1 802 photos
1 sur 3

The Home Aesthetic
Idée de décoration pour un très grand sous-sol champêtre donnant sur l'extérieur avec un mur gris, un sol en vinyl, une cheminée standard, un manteau de cheminée en carrelage et un sol multicolore.
Idée de décoration pour un très grand sous-sol champêtre donnant sur l'extérieur avec un mur gris, un sol en vinyl, une cheminée standard, un manteau de cheminée en carrelage et un sol multicolore.
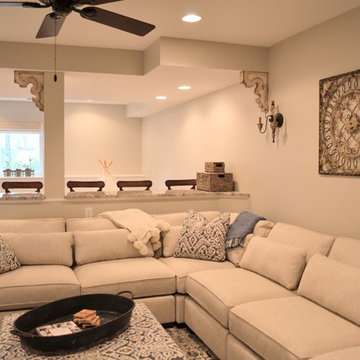
Cette image montre un grand sous-sol rustique semi-enterré avec un mur gris et un sol en vinyl.
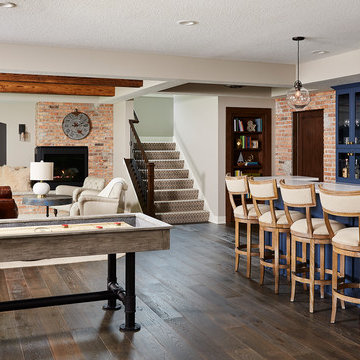
Great space for entertaining!
Inspiration pour un grand sous-sol urbain donnant sur l'extérieur avec un mur gris, un sol en vinyl, une cheminée d'angle, un manteau de cheminée en brique et un sol marron.
Inspiration pour un grand sous-sol urbain donnant sur l'extérieur avec un mur gris, un sol en vinyl, une cheminée d'angle, un manteau de cheminée en brique et un sol marron.
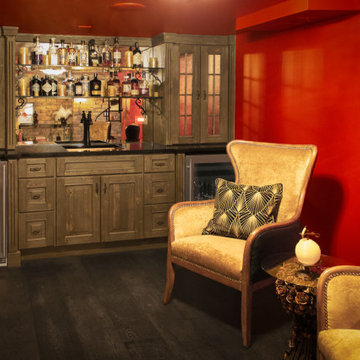
Wet bar within the speakeasy.
Réalisation d'un sous-sol tradition enterré et de taille moyenne avec un bar de salon, un mur gris, un sol en vinyl, un manteau de cheminée en bois et un sol gris.
Réalisation d'un sous-sol tradition enterré et de taille moyenne avec un bar de salon, un mur gris, un sol en vinyl, un manteau de cheminée en bois et un sol gris.
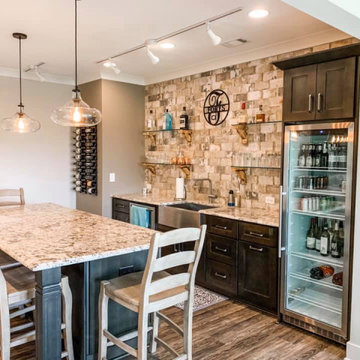
Perfect place for enteraining
Cette photo montre un sous-sol chic donnant sur l'extérieur et de taille moyenne avec un mur gris, un sol en vinyl, aucune cheminée et un sol marron.
Cette photo montre un sous-sol chic donnant sur l'extérieur et de taille moyenne avec un mur gris, un sol en vinyl, aucune cheminée et un sol marron.
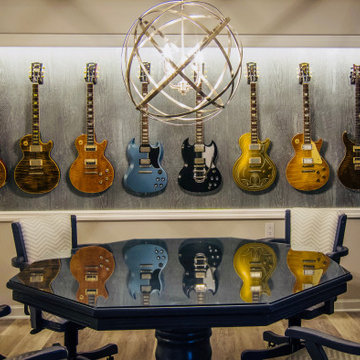
Cette image montre un grand sous-sol bohème donnant sur l'extérieur avec un mur gris, un sol en vinyl, une cheminée double-face, un manteau de cheminée en brique et un sol gris.

Réalisation d'un très grand sous-sol tradition semi-enterré avec un mur gris, un sol en vinyl, une cheminée standard, un manteau de cheminée en pierre et un sol gris.
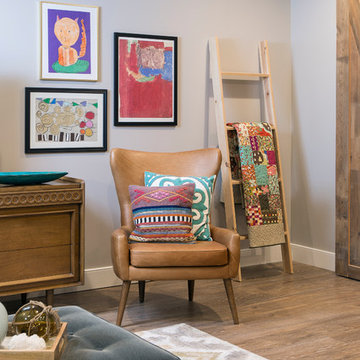
A once dark, unfinished basement has been transformed into a fun and colorful haven for kid-friendly hangouts. A snack-bar, game area, and lounge have been included in the design and are complimented by soft textures, vintage finds and family artwork!
Photography: Megan Lorenz Photo
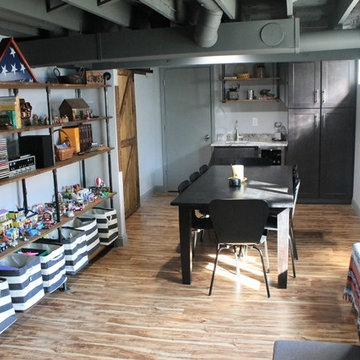
Amy Lloyd
Réalisation d'un petit sous-sol urbain enterré avec un mur gris, un sol en vinyl et aucune cheminée.
Réalisation d'un petit sous-sol urbain enterré avec un mur gris, un sol en vinyl et aucune cheminée.
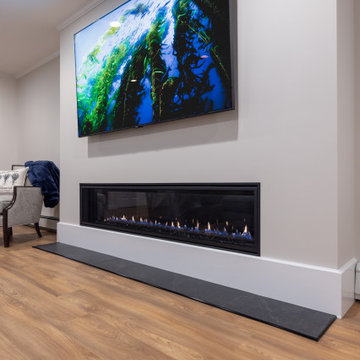
This basement remodel converted 50% of this victorian era home into useable space for the whole family. The space includes: Bar, Workout Area, Entertainment Space.
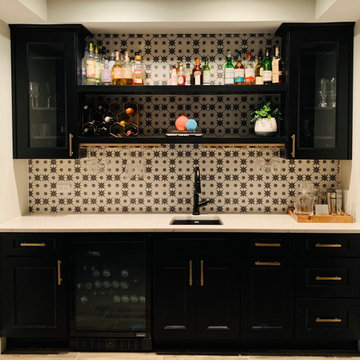
We updated this children's play area to a transitional modern wet bar. Masculine, tailored, and inviting. We used custom black cabinetry with beautiful Bronze hardware. We used a backsplash tile with a charming black star design on a creamy light background to mix the dark and light materials within one feature, bringing it all together. Cambria's countertop named Ella features a lattice of lines and intersections embedded in a marbled dove-gray background creating a clean and modern appearance.
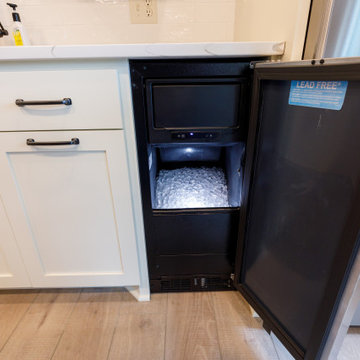
Cette photo montre un grand sous-sol chic donnant sur l'extérieur avec un bar de salon, un mur gris, un sol en vinyl, un sol marron et poutres apparentes.
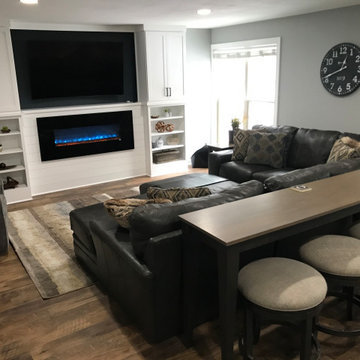
Inspiration pour un sous-sol traditionnel donnant sur l'extérieur et de taille moyenne avec un mur gris, un sol en vinyl, une cheminée ribbon, un manteau de cheminée en bois et un sol marron.
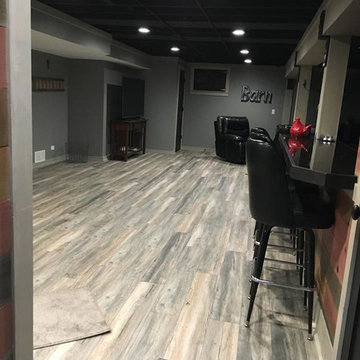
Farm house themed basement with drift wood finished trim, bathroom, and wet bar
Aménagement d'un grand sous-sol campagne enterré avec un mur gris, un sol en vinyl et un sol gris.
Aménagement d'un grand sous-sol campagne enterré avec un mur gris, un sol en vinyl et un sol gris.
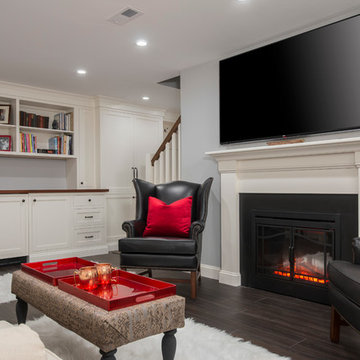
View from laundry center. Room is now anchored by a new electric fireplace, mantel and large flat screen.
Idée de décoration pour un petit sous-sol tradition donnant sur l'extérieur avec un mur gris, un sol en vinyl, une cheminée standard et un manteau de cheminée en pierre.
Idée de décoration pour un petit sous-sol tradition donnant sur l'extérieur avec un mur gris, un sol en vinyl, une cheminée standard et un manteau de cheminée en pierre.
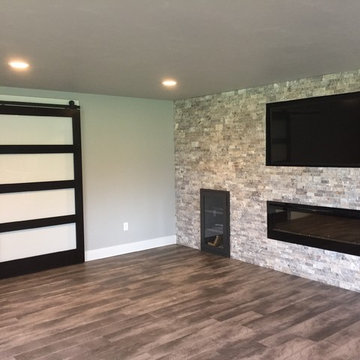
Silver Travertine stacked stone fireplace surround with TV above and a side cabinet for electronics. Sliding door with glass panels stylishly hides the exercise room
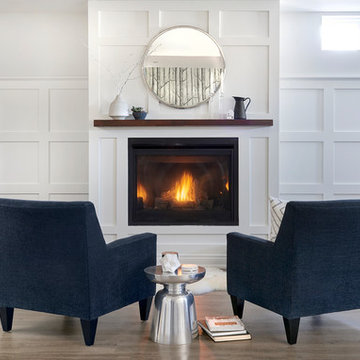
Stephani Buchman Photography
Aménagement d'un grand sous-sol scandinave enterré avec un mur gris et un sol en vinyl.
Aménagement d'un grand sous-sol scandinave enterré avec un mur gris et un sol en vinyl.
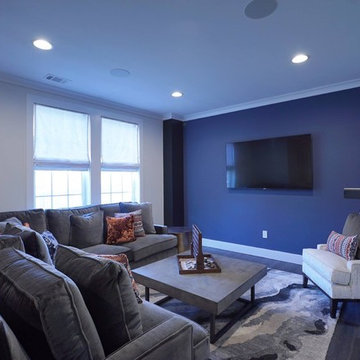
Cette image montre un grand sous-sol urbain donnant sur l'extérieur avec un mur gris et un sol en vinyl.
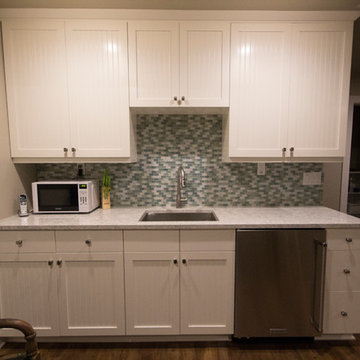
This compact beach cottage has breathtaking views of the Puget Sound. The cottage was completely gutted including the main support beams to allow for a more functional floor plan. From there the colors, materials and finishes were hand selected to enhance the setting and create a low-maintance high comfort second home for these clients.

Aménagement d'un grand sous-sol contemporain donnant sur l'extérieur avec un bar de salon, un mur gris, un sol en vinyl, aucune cheminée, un sol beige, un plafond décaissé et du papier peint.
Idées déco de sous-sols avec un mur gris et un sol en vinyl
4