Idées déco de sous-sols avec un mur gris et un sol gris
Trier par :
Budget
Trier par:Populaires du jour
1 - 20 sur 2 059 photos
1 sur 3
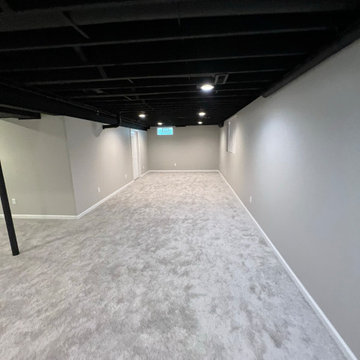
Idées déco pour un sous-sol moderne semi-enterré et de taille moyenne avec un mur gris, moquette, un sol gris et poutres apparentes.
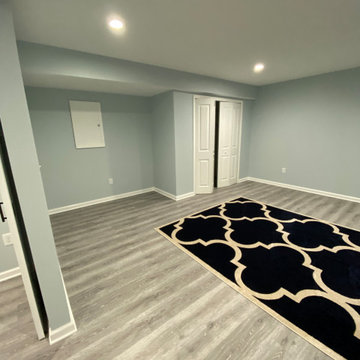
Cette image montre un sous-sol minimaliste enterré et de taille moyenne avec un mur gris, un sol en vinyl et un sol gris.
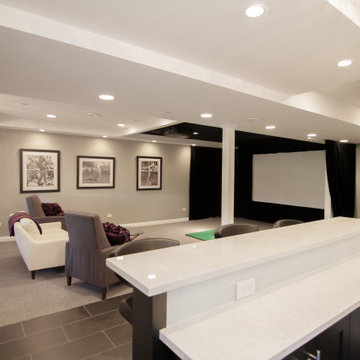
Réalisation d'un sous-sol minimaliste semi-enterré et de taille moyenne avec un mur gris, moquette, aucune cheminée et un sol gris.
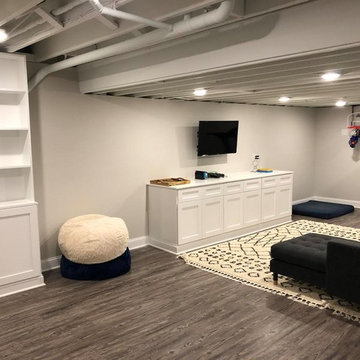
We sprayed the ceiling, added can lights, installed the built-in cabinets, installed vinyl plank flooring
Idée de décoration pour un sous-sol design enterré avec un mur gris, un sol en vinyl et un sol gris.
Idée de décoration pour un sous-sol design enterré avec un mur gris, un sol en vinyl et un sol gris.
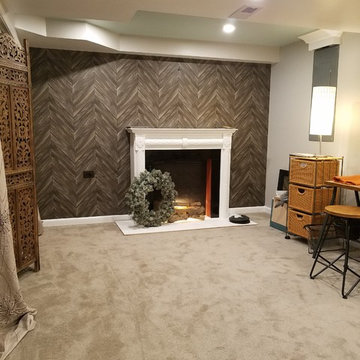
Aménagement d'un sous-sol industriel enterré et de taille moyenne avec un mur gris, moquette, une cheminée standard, un manteau de cheminée en plâtre et un sol gris.

To obtain sources, copy and paste this link into your browser.
https://www.arlingtonhomeinteriors.com/retro-retreat
Photographer: Stacy Zarin-Goldberg

Réalisation d'un très grand sous-sol vintage enterré avec sol en béton ciré, un mur gris, une cheminée standard, un manteau de cheminée en carrelage et un sol gris.

Originally the client wanted to put the TV on one wall and the awesome fireplace on another AND have lots of seating for guests. We made the TV/Fireplace a focal point and put the biggest sectional we could in there.
Photo: Matt Kocourek
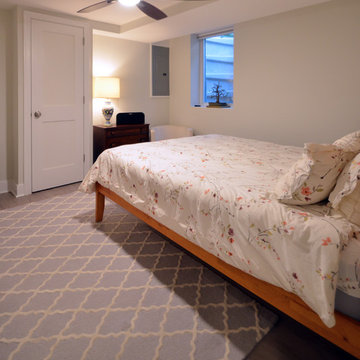
Addie Merrick Phang
Inspiration pour un petit sous-sol traditionnel donnant sur l'extérieur avec un mur gris, un sol en vinyl, aucune cheminée et un sol gris.
Inspiration pour un petit sous-sol traditionnel donnant sur l'extérieur avec un mur gris, un sol en vinyl, aucune cheminée et un sol gris.
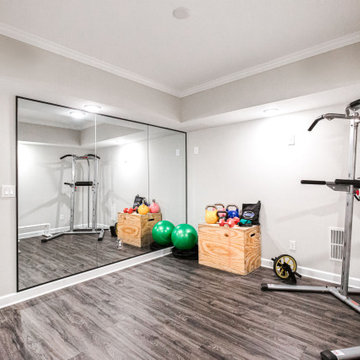
Inspiration pour un grand sous-sol bohème donnant sur l'extérieur avec salle de jeu, un mur gris, un sol en vinyl, un sol gris et du papier peint.
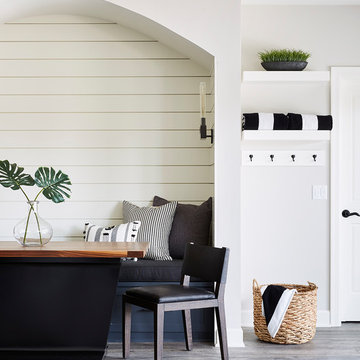
Idée de décoration pour un sous-sol tradition donnant sur l'extérieur et de taille moyenne avec un mur gris, un sol en vinyl et un sol gris.
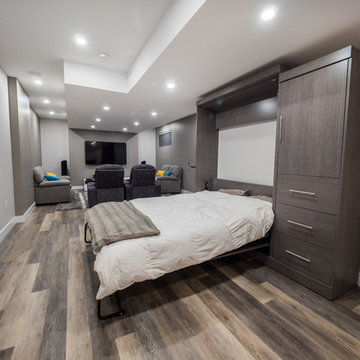
Cette photo montre un sous-sol tendance semi-enterré et de taille moyenne avec un mur gris, un sol en bois brun, aucune cheminée et un sol gris.

©Finished Basement Company
Inspiration pour un grand sous-sol traditionnel donnant sur l'extérieur avec un mur gris, moquette, une cheminée standard, un manteau de cheminée en pierre et un sol gris.
Inspiration pour un grand sous-sol traditionnel donnant sur l'extérieur avec un mur gris, moquette, une cheminée standard, un manteau de cheminée en pierre et un sol gris.

We went for a speakeasy feel in this basement rec room space. Oversized sectional, industrial pool and shuffleboard tables, bar area with exposed brick and a built-in leather banquette for seating.
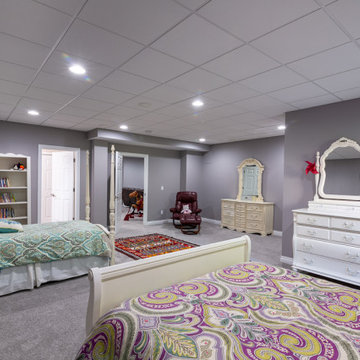
Idées déco pour un grand sous-sol classique donnant sur l'extérieur avec un mur gris, un sol en vinyl, une cheminée ribbon, un manteau de cheminée en pierre et un sol gris.
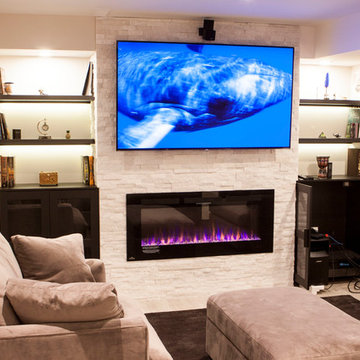
White stone veneer accent wall with a Napoleon Allure 50" fireplace. Custom shelves with LED backlighting with Ikea cabinets underneath.
Idée de décoration pour un grand sous-sol minimaliste enterré avec un mur gris, sol en stratifié, cheminée suspendue, un manteau de cheminée en pierre et un sol gris.
Idée de décoration pour un grand sous-sol minimaliste enterré avec un mur gris, sol en stratifié, cheminée suspendue, un manteau de cheminée en pierre et un sol gris.
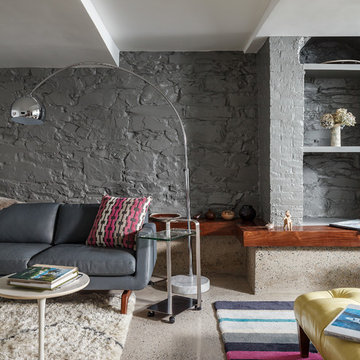
Photo Credit: mattwdphotography.com
Inspiration pour un sous-sol vintage enterré et de taille moyenne avec un mur gris, sol en béton ciré et un sol gris.
Inspiration pour un sous-sol vintage enterré et de taille moyenne avec un mur gris, sol en béton ciré et un sol gris.
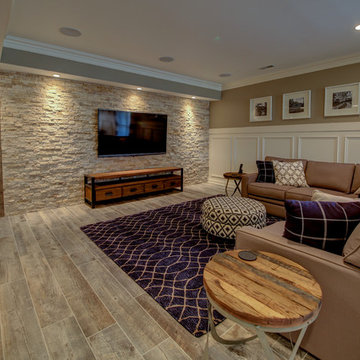
Kris Palen
Inspiration pour un très grand sous-sol traditionnel donnant sur l'extérieur avec un mur gris, un sol en carrelage de porcelaine, aucune cheminée et un sol gris.
Inspiration pour un très grand sous-sol traditionnel donnant sur l'extérieur avec un mur gris, un sol en carrelage de porcelaine, aucune cheminée et un sol gris.
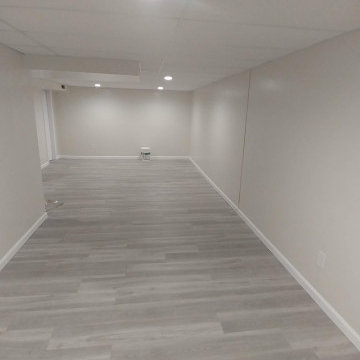
Small baseemnt remodel and update. Updates include; new flooring, drop ceiling, can lights, drywall, doors, and trim.
Idées déco pour un sous-sol moderne semi-enterré et de taille moyenne avec un mur gris, un sol en vinyl et un sol gris.
Idées déco pour un sous-sol moderne semi-enterré et de taille moyenne avec un mur gris, un sol en vinyl et un sol gris.
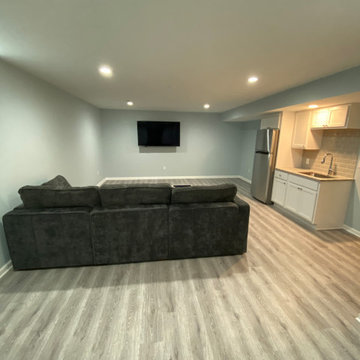
Inspiration pour un sous-sol minimaliste enterré et de taille moyenne avec un mur gris, un sol en vinyl et un sol gris.
Idées déco de sous-sols avec un mur gris et un sol gris
1