Idées déco de sous-sols avec un mur gris et un sol marron
Trier par :
Budget
Trier par:Populaires du jour
101 - 120 sur 2 355 photos
1 sur 3
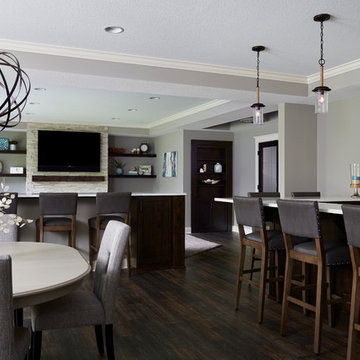
Alyssa Lee Photography
Cette photo montre un sous-sol chic donnant sur l'extérieur et de taille moyenne avec un mur gris, parquet foncé, une cheminée standard, un manteau de cheminée en carrelage et un sol marron.
Cette photo montre un sous-sol chic donnant sur l'extérieur et de taille moyenne avec un mur gris, parquet foncé, une cheminée standard, un manteau de cheminée en carrelage et un sol marron.
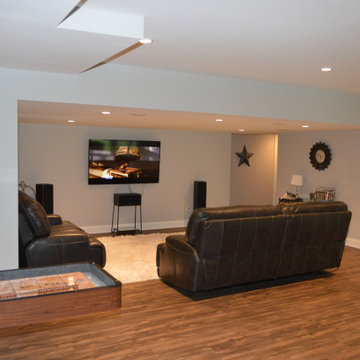
Réalisation d'un sous-sol tradition donnant sur l'extérieur et de taille moyenne avec un mur gris, un sol en bois brun, une cheminée standard, un manteau de cheminée en pierre et un sol marron.
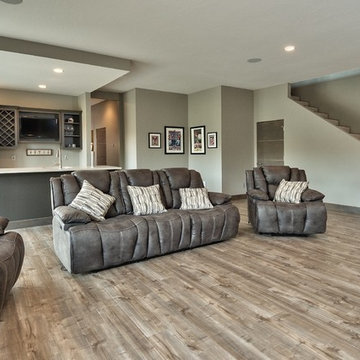
Aménagement d'un grand sous-sol classique donnant sur l'extérieur avec un mur gris, un sol en bois brun, aucune cheminée et un sol marron.
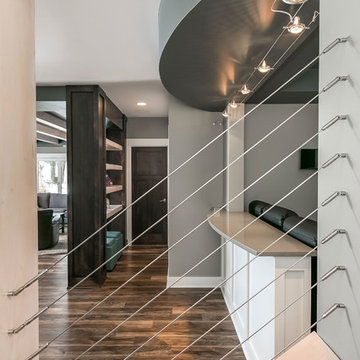
©Finished Basement Company
Idée de décoration pour un très grand sous-sol design semi-enterré avec un mur gris, un sol en bois brun, aucune cheminée et un sol marron.
Idée de décoration pour un très grand sous-sol design semi-enterré avec un mur gris, un sol en bois brun, aucune cheminée et un sol marron.
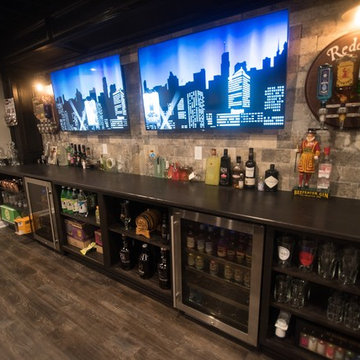
Flooring: Encore Vinyl Plank
Cabinets: Dark Ale Tori Oak
Paint: SW 7044 Amazing Gray
Countertop: Ebony Fusion-Beveled Edge
Aménagement d'un grand sous-sol moderne enterré avec un mur gris, un sol en vinyl et un sol marron.
Aménagement d'un grand sous-sol moderne enterré avec un mur gris, un sol en vinyl et un sol marron.
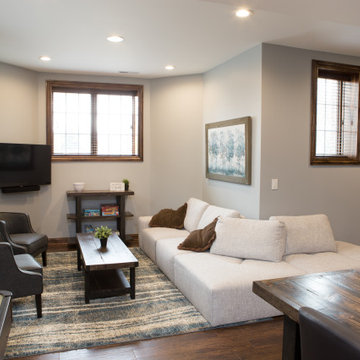
Basement seating area with television, wrap-around couch, and weathered wood furniture.
Inspiration pour un grand sous-sol traditionnel semi-enterré avec un mur gris, sol en stratifié, aucune cheminée et un sol marron.
Inspiration pour un grand sous-sol traditionnel semi-enterré avec un mur gris, sol en stratifié, aucune cheminée et un sol marron.
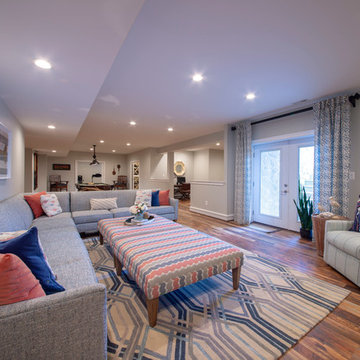
Cette image montre un très grand sous-sol traditionnel donnant sur l'extérieur avec un mur gris, un sol en bois brun, aucune cheminée et un sol marron.
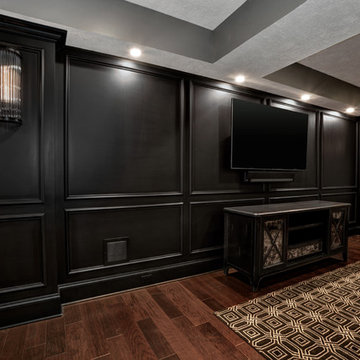
Cette photo montre un grand sous-sol chic semi-enterré avec un mur gris, parquet foncé, aucune cheminée et un sol marron.

Picture Perfect Home
Idée de décoration pour un sous-sol chalet semi-enterré et de taille moyenne avec un mur gris, un sol en vinyl, une cheminée standard, un manteau de cheminée en pierre et un sol marron.
Idée de décoration pour un sous-sol chalet semi-enterré et de taille moyenne avec un mur gris, un sol en vinyl, une cheminée standard, un manteau de cheminée en pierre et un sol marron.
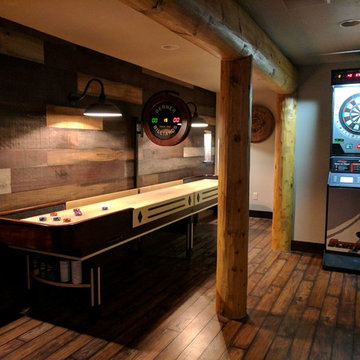
Réalisation d'un grand sous-sol chalet enterré avec un mur gris, un sol en bois brun, aucune cheminée, un sol marron et salle de jeu.
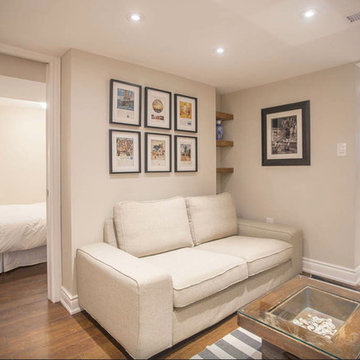
Shlezinger Photography www.shlezinger.com
Aménagement d'un sous-sol contemporain de taille moyenne et semi-enterré avec un mur gris, aucune cheminée, un sol marron et parquet foncé.
Aménagement d'un sous-sol contemporain de taille moyenne et semi-enterré avec un mur gris, aucune cheminée, un sol marron et parquet foncé.
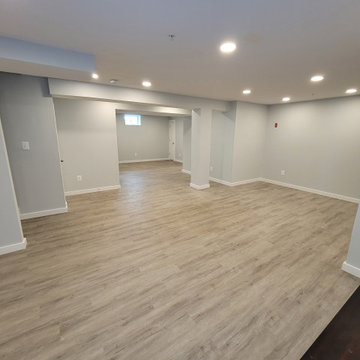
Our team meticulously converted this previously unfinished area into a thoughtfully designed and fully customized living space, boasting a spacious recreation room, bedroom, full bathroom, and a versatile office/gym area. Additionally, we successfully finalized the staircase, achieving a comprehensive and top-notch basement finishing project.

Aménagement d'un grand sous-sol classique donnant sur l'extérieur avec un bar de salon, un mur gris, sol en stratifié, un sol marron et du lambris.
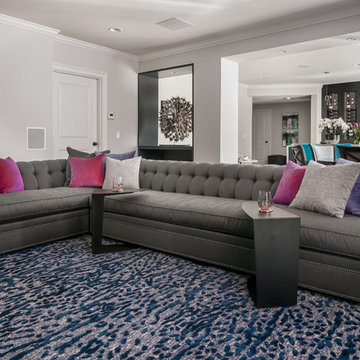
Anastasia Alkema Photography
Inspiration pour un très grand sous-sol minimaliste semi-enterré avec un mur gris, parquet foncé, une cheminée ribbon, un manteau de cheminée en bois et un sol marron.
Inspiration pour un très grand sous-sol minimaliste semi-enterré avec un mur gris, parquet foncé, une cheminée ribbon, un manteau de cheminée en bois et un sol marron.
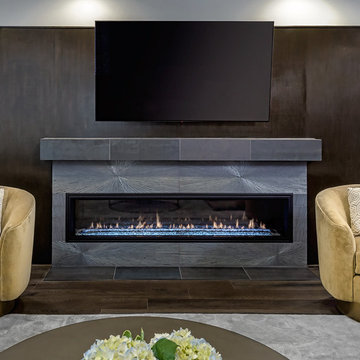
Inspiration pour un sous-sol design semi-enterré et de taille moyenne avec un mur gris, parquet foncé, une cheminée ribbon, un manteau de cheminée en béton et un sol marron.
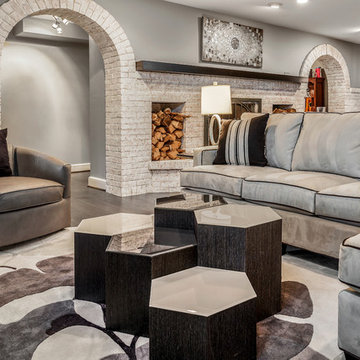
Signature Design Interiors enjoyed transforming this family’s traditional basement into a modern family space for watching sports and movies that could also double as the perfect setting for entertaining friends and guests. Multiple comfortable seating areas were needed and a complete update to all the finishes, from top to bottom, was required.
A classy color palette of platinum, champagne, and smoky gray ties all of the spaces together, while geometric shapes and patterns add pops of interest. Every surface was touched, from the flooring to the walls and ceilings and all new furnishings were added.
One of the most traditional architectural features in the existing space was the red brick fireplace, accent wall and arches. We painted those white and gave it a distressed finish. Berber carpeting was replaced with an engineered wood flooring with a weathered texture, which is easy to maintain and clean.
In the television viewing area, a microfiber sectional is accented with a series of hexagonal tables that have been grouped together to form a multi-surface coffee table with depth, creating an unexpected focal point to the room. A rich leather accent chair and luxe area rug with a modern floral pattern ties in the overall color scheme. New geometric patterned window treatments provide the perfect frame for the wall mounted flat screen television. Oval table lamps in a brushed silver finish add not only light, but also tons of style. Just behind the sofa, there is a custom designed console table with built-in electrical and USB outlets that is paired with leather stools for additional seating when needed. Floor outlets were installed under the sectional in order to get power to the console table. How’s that for charging convenience?
Behind the TV area and beside the bar is a small sitting area. It had an existing metal pendant light, which served as a source of design inspiration to build upon. Here, we added a table for games with leather chairs that compliment those at the console table. The family’s sports memorabilia is featured on the walls and the floor is punctuated with a fantastic area rug that brings in our color theme and a dramatic geometric pattern.
We are so pleased with the results and wish our clients many years of cheering on their favorite sports teams, watching movies, and hosting great parties in their new modern basement!
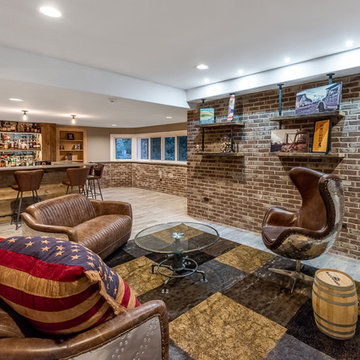
Idées déco pour un grand sous-sol montagne semi-enterré avec un mur gris, un sol en bois brun, aucune cheminée et un sol marron.
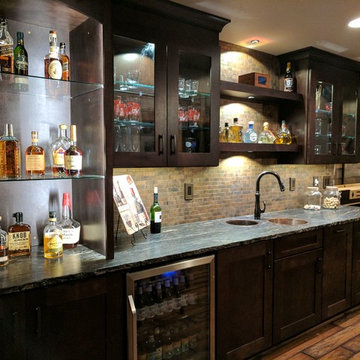
Réalisation d'un grand sous-sol chalet enterré avec un mur gris, un sol en bois brun, aucune cheminée et un sol marron.
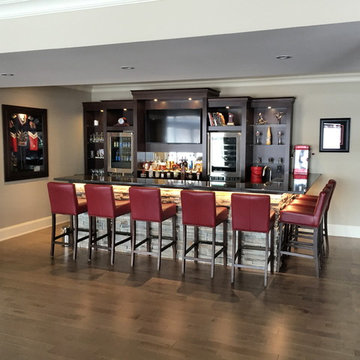
Custom Sports Bar Cabinets with glass shelves.
Réalisation d'un sous-sol tradition enterré et de taille moyenne avec un mur gris, un sol en bois brun et un sol marron.
Réalisation d'un sous-sol tradition enterré et de taille moyenne avec un mur gris, un sol en bois brun et un sol marron.
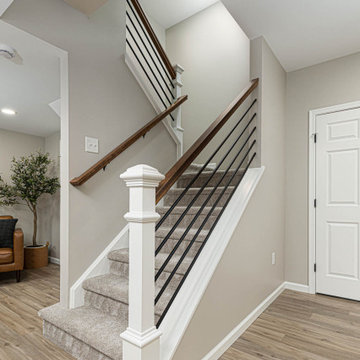
Basement Stairs with custom made railing
Idée de décoration pour un grand sous-sol tradition donnant sur l'extérieur avec un mur gris, un sol en vinyl et un sol marron.
Idée de décoration pour un grand sous-sol tradition donnant sur l'extérieur avec un mur gris, un sol en vinyl et un sol marron.
Idées déco de sous-sols avec un mur gris et un sol marron
6